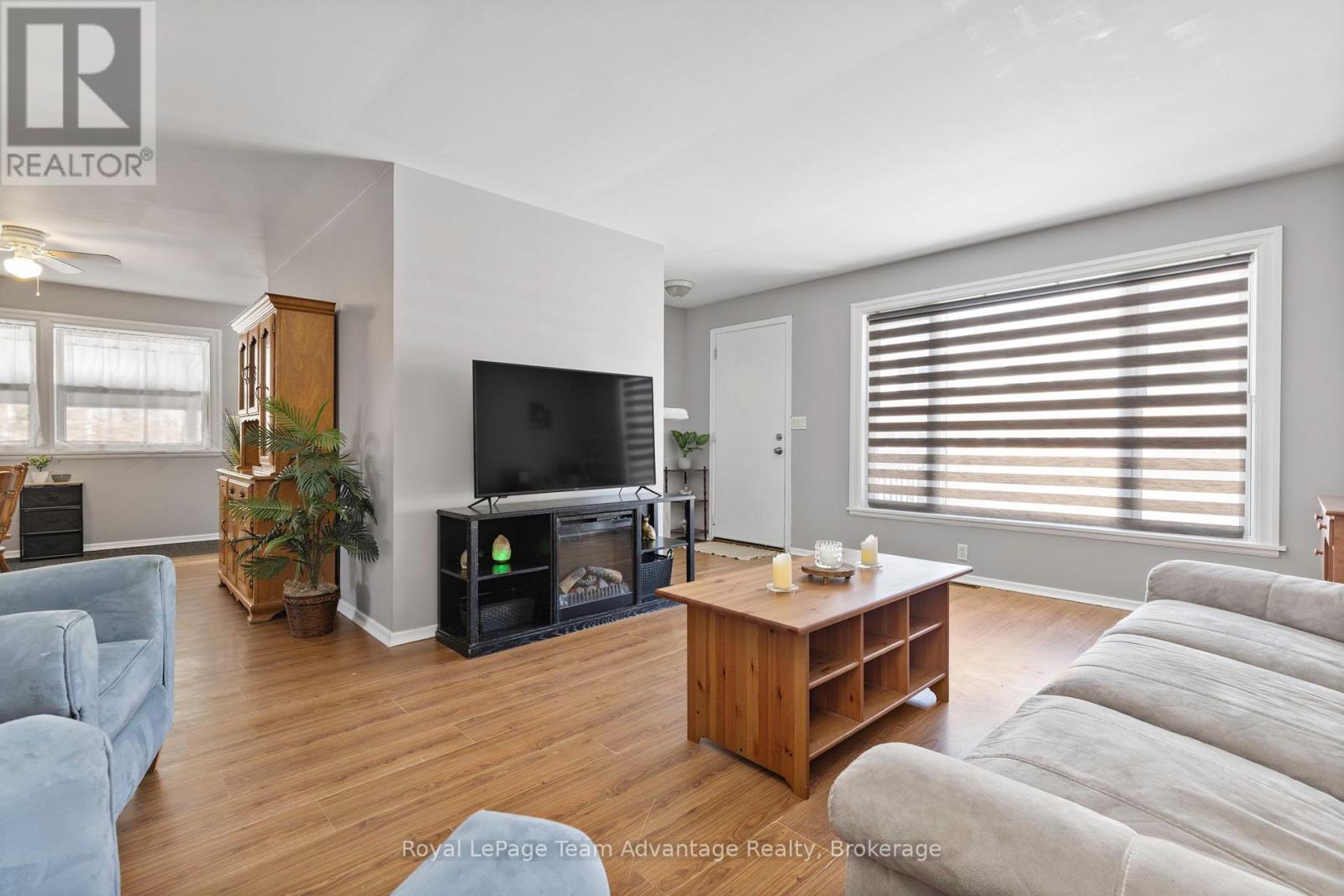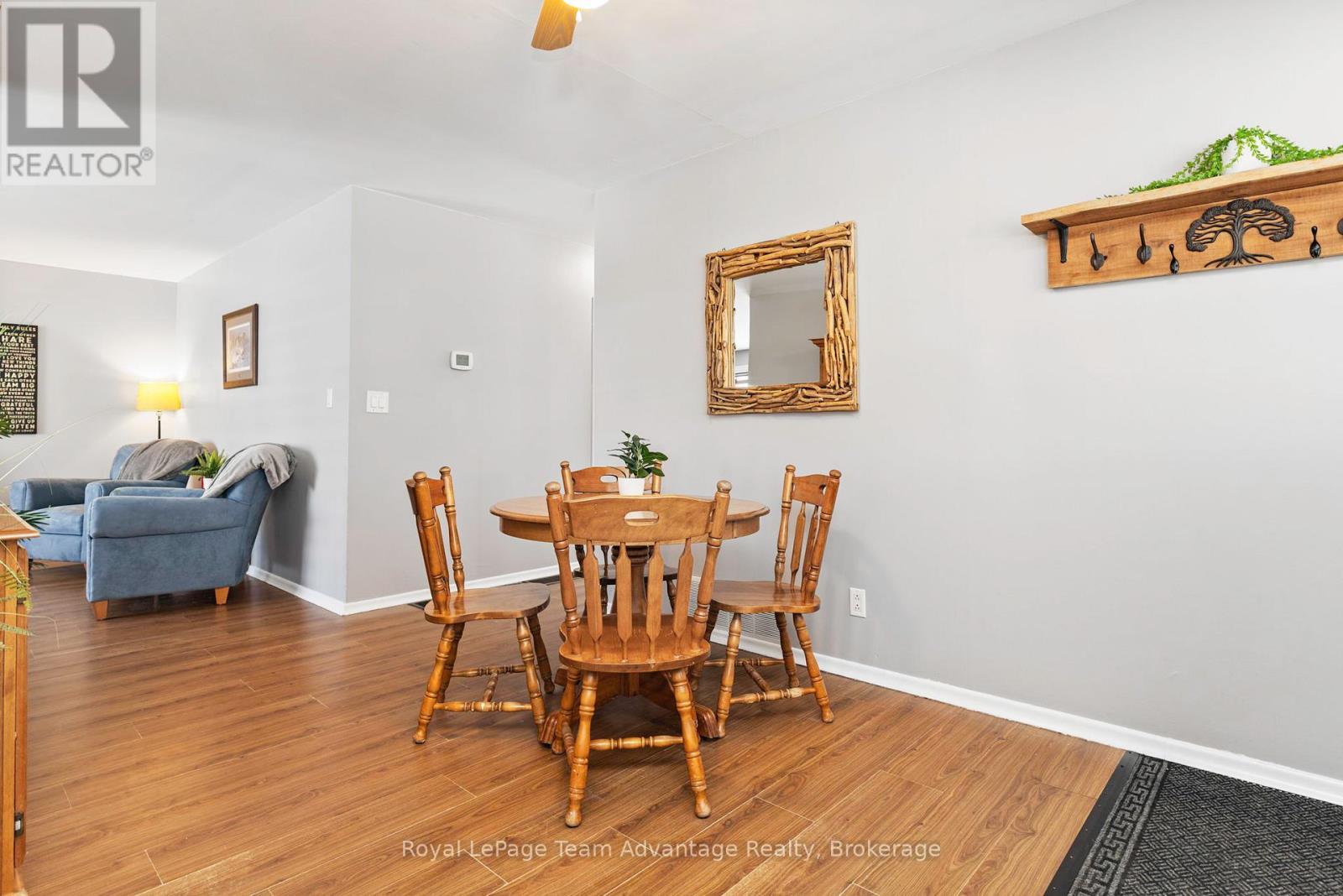3 Bedroom
1 Bathroom
Bungalow
Forced Air
$464,999
Welcome to 114 Isabella Street! This charming and well-maintained 3-bedroom, 1-bathroom bungalow offers endless potential with a full-size basement ready to be finished for additional living space. Heated with a gas forced-air furnace, this home is both comfortable and efficient, designed for easy living and low maintenance. The fenced backyard provides a private retreat, perfect for relaxation, gardening, or entertaining. Located in a fantastic area, you'll be just moments from schools, shopping, scenic trails, and the breathtaking beauty of Georgian Bay. Parry Sound is a thriving community known for its boutique shops, great restaurants, local art galleries, and stunning area lakes, offering endless opportunities for outdoor adventure. Don't miss this opportunity to make this wonderful home your own! (id:57975)
Open House
This property has open houses!
Starts at:
12:00 pm
Ends at:
2:00 pm
Property Details
|
MLS® Number
|
X12049289 |
|
Property Type
|
Single Family |
|
Community Name
|
Parry Sound |
|
Amenities Near By
|
Place Of Worship, Schools |
|
Community Features
|
School Bus |
|
Features
|
Level Lot, Flat Site |
|
Parking Space Total
|
2 |
|
Structure
|
Deck, Shed |
Building
|
Bathroom Total
|
1 |
|
Bedrooms Above Ground
|
3 |
|
Bedrooms Total
|
3 |
|
Age
|
51 To 99 Years |
|
Appliances
|
Water Heater - Tankless, Dishwasher, Dryer, Range, Washer, Refrigerator |
|
Architectural Style
|
Bungalow |
|
Basement Development
|
Unfinished |
|
Basement Type
|
Full (unfinished) |
|
Construction Style Attachment
|
Detached |
|
Exterior Finish
|
Vinyl Siding |
|
Fire Protection
|
Smoke Detectors |
|
Foundation Type
|
Block |
|
Heating Fuel
|
Natural Gas |
|
Heating Type
|
Forced Air |
|
Stories Total
|
1 |
|
Type
|
House |
|
Utility Water
|
Municipal Water |
Parking
Land
|
Acreage
|
No |
|
Land Amenities
|
Place Of Worship, Schools |
|
Sewer
|
Sanitary Sewer |
|
Size Depth
|
56 Ft ,1 In |
|
Size Frontage
|
49 Ft ,5 In |
|
Size Irregular
|
49.47 X 56.11 Ft |
|
Size Total Text
|
49.47 X 56.11 Ft|under 1/2 Acre |
|
Zoning Description
|
I |
Rooms
| Level |
Type |
Length |
Width |
Dimensions |
|
Basement |
Den |
3.05 m |
2.49 m |
3.05 m x 2.49 m |
|
Main Level |
Primary Bedroom |
4.42 m |
3.3 m |
4.42 m x 3.3 m |
|
Main Level |
Bedroom |
2.69 m |
2.67 m |
2.69 m x 2.67 m |
|
Main Level |
Bedroom |
2.5 m |
3.05 m |
2.5 m x 3.05 m |
|
Main Level |
Bathroom |
1.47 m |
1.86 m |
1.47 m x 1.86 m |
|
Main Level |
Kitchen |
2.27 m |
3.07 m |
2.27 m x 3.07 m |
|
Main Level |
Dining Room |
2.85 m |
4.39 m |
2.85 m x 4.39 m |
|
Main Level |
Living Room |
5.49 m |
5.07 m |
5.49 m x 5.07 m |
Utilities
|
Cable
|
Available |
|
Wireless
|
Available |
|
Electricity Connected
|
Connected |
|
Natural Gas Available
|
Available |
|
Sewer
|
Installed |
https://www.realtor.ca/real-estate/28091789/114-isabella-street-parry-sound-parry-sound




































