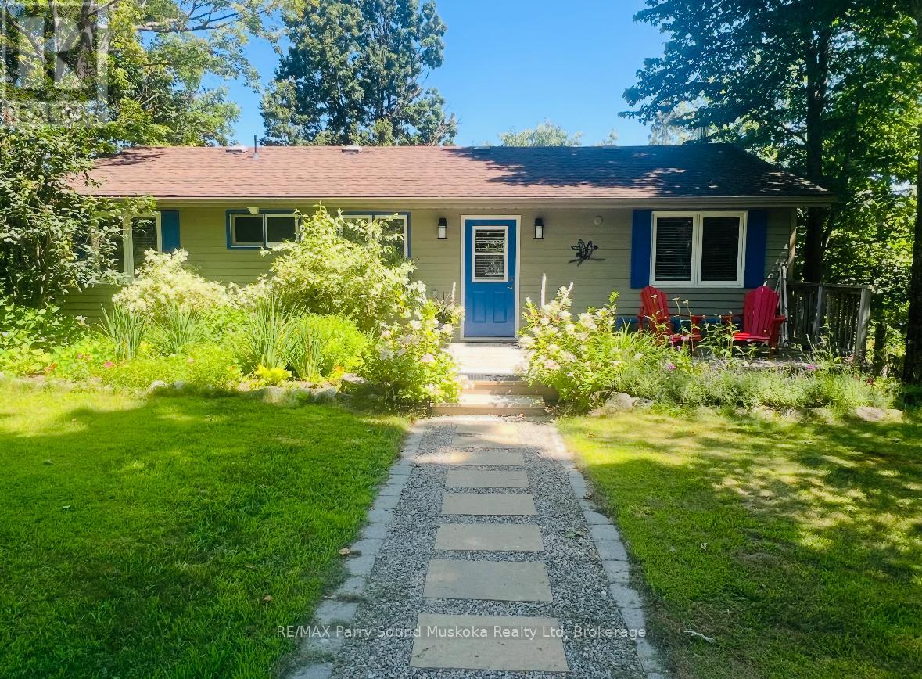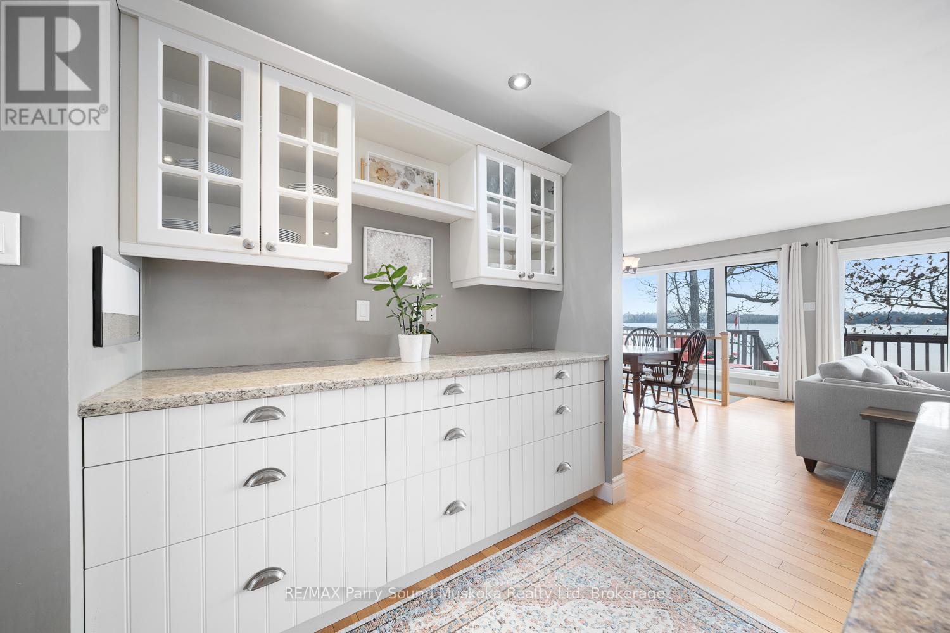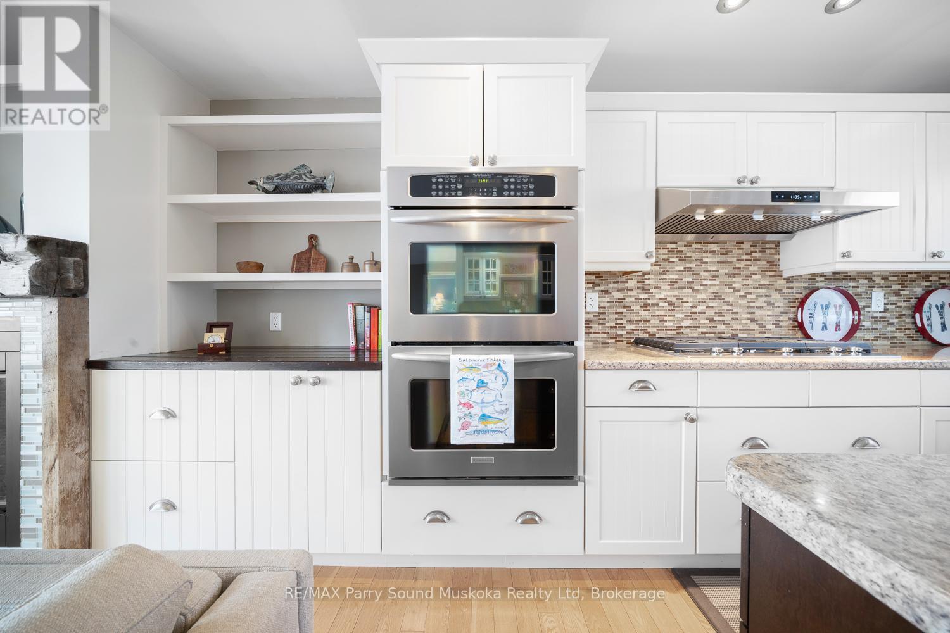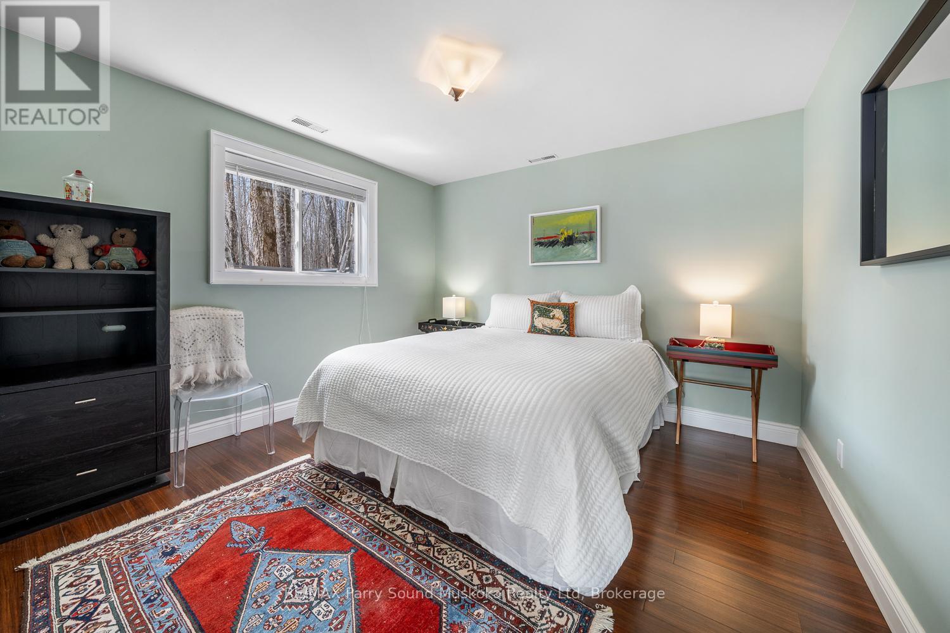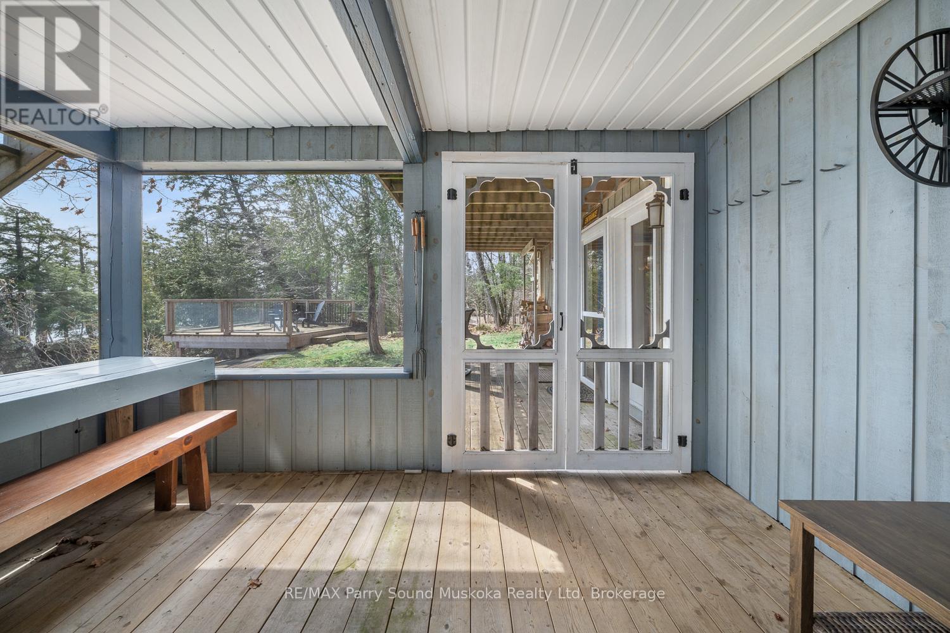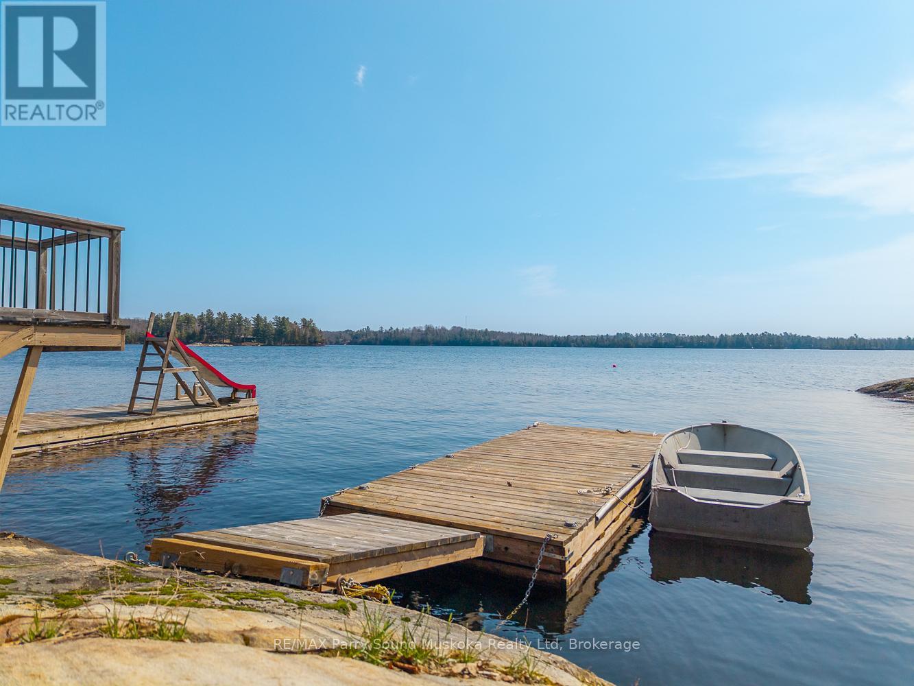3 Bedroom
2 Bathroom
1,100 - 1,500 ft2
Bungalow
Fireplace
Central Air Conditioning
Forced Air
Waterfront
$1,349,000
Enjoy 2260 finished sq ft in this 4 season lakehouse which is located on a municipal paved road, situated on a beautifully treed cottage country property. Spend endless days taking in these surreal big lake views over Lake Manitouwabing. The lakehouse has hardwood floors, forced air propane, central air, large primary walk in closet(10.9x6.1 ft), walkout basement and a large lakeside screened in sunroom to extend the cottage seasons. There is a heated and insulated 2 car garage with additional carport for extra parking. The gorgeous outcropping rock shoreline has a portion that is gentle entry with sand underneath the water. There are several different areas/experiences to enjoy down at the lake, the slide going into deep water, the elevated deck with umbrella just behind it, the stationary platform/ fire pit overlooking the lake, or enjoy the large main deck basking in the sun on your red Muskoka chairs as your stare at tranquility. The is a vacant lot next door enhancing the privacy. Boat to any of the lake's destinations such as, The Manitou Ridge Golf Club, Glenwood Marina for gas or confections, The Manitouwabing Outpost or Taits Landing Marina. (id:57975)
Property Details
|
MLS® Number
|
X12110239 |
|
Property Type
|
Single Family |
|
Community Name
|
McKellar |
|
Amenities Near By
|
Marina |
|
Community Features
|
Community Centre |
|
Easement
|
Unknown |
|
Equipment Type
|
Propane Tank |
|
Features
|
Wooded Area, Rocky, Rolling, Flat Site, Dry, Sump Pump |
|
Parking Space Total
|
10 |
|
Rental Equipment Type
|
Propane Tank |
|
View Type
|
Lake View, View Of Water, Direct Water View |
|
Water Front Type
|
Waterfront |
Building
|
Bathroom Total
|
2 |
|
Bedrooms Above Ground
|
3 |
|
Bedrooms Total
|
3 |
|
Amenities
|
Fireplace(s) |
|
Appliances
|
Oven - Built-in, Range, Water Heater, Water Purifier |
|
Architectural Style
|
Bungalow |
|
Basement Development
|
Finished |
|
Basement Features
|
Walk Out |
|
Basement Type
|
N/a (finished) |
|
Construction Style Attachment
|
Detached |
|
Cooling Type
|
Central Air Conditioning |
|
Exterior Finish
|
Vinyl Siding, Concrete Block |
|
Fireplace Present
|
Yes |
|
Fireplace Total
|
2 |
|
Fireplace Type
|
Woodstove |
|
Foundation Type
|
Block |
|
Half Bath Total
|
1 |
|
Heating Fuel
|
Propane |
|
Heating Type
|
Forced Air |
|
Stories Total
|
1 |
|
Size Interior
|
1,100 - 1,500 Ft2 |
|
Type
|
House |
Parking
Land
|
Access Type
|
Year-round Access, Private Docking |
|
Acreage
|
No |
|
Land Amenities
|
Marina |
|
Sewer
|
Septic System |
|
Size Depth
|
207 Ft |
|
Size Frontage
|
100 Ft |
|
Size Irregular
|
100 X 207 Ft |
|
Size Total Text
|
100 X 207 Ft |
Rooms
| Level |
Type |
Length |
Width |
Dimensions |
|
Basement |
Family Room |
5.55 m |
3.99 m |
5.55 m x 3.99 m |
|
Basement |
Recreational, Games Room |
6.22 m |
2.4 m |
6.22 m x 2.4 m |
|
Basement |
Bedroom |
3.44 m |
3.05 m |
3.44 m x 3.05 m |
|
Basement |
Bedroom |
3.3 m |
3.26 m |
3.3 m x 3.26 m |
|
Basement |
Bathroom |
3.32 m |
2.38 m |
3.32 m x 2.38 m |
|
Main Level |
Kitchen |
4.74 m |
3.41 m |
4.74 m x 3.41 m |
|
Main Level |
Dining Room |
3.99 m |
3.26 m |
3.99 m x 3.26 m |
|
Main Level |
Family Room |
4.72 m |
3.99 m |
4.72 m x 3.99 m |
|
Main Level |
Primary Bedroom |
4 m |
3.81 m |
4 m x 3.81 m |
|
Main Level |
Bathroom |
3.41 m |
3.32 m |
3.41 m x 3.32 m |
https://www.realtor.ca/real-estate/28229366/115-manitou-drive-mckellar-mckellar







