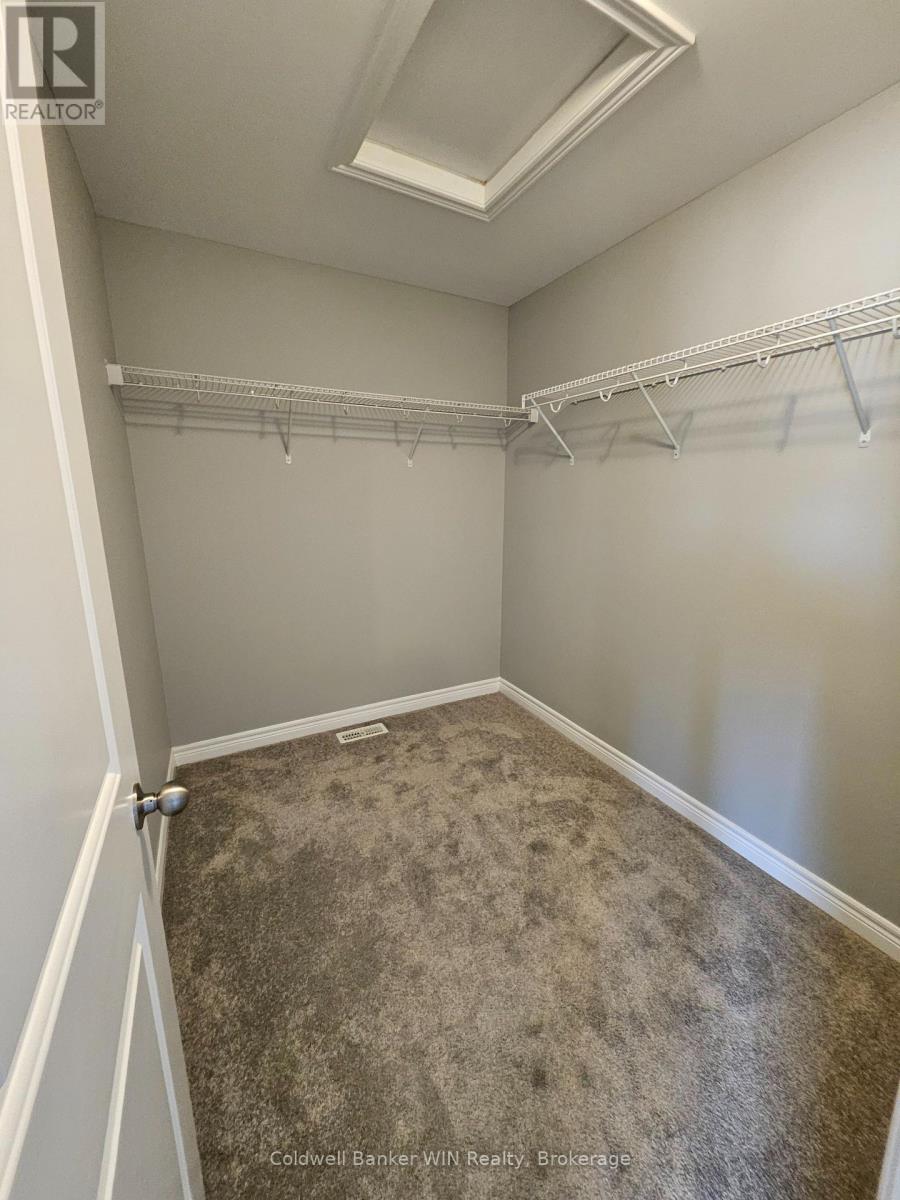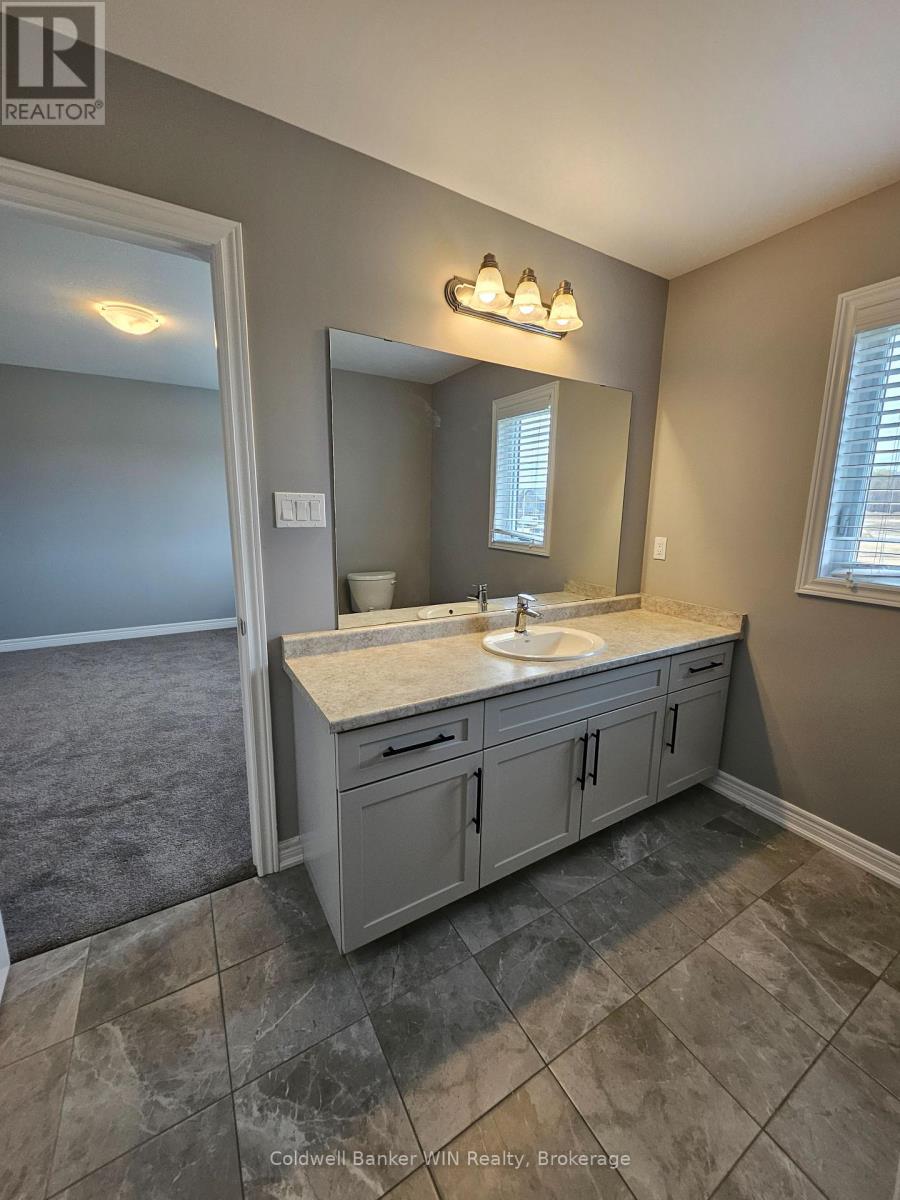3 Bedroom
3 Bathroom
1,500 - 2,000 ft2
Central Air Conditioning
Forced Air
$2,450 Monthly
Townhouse located in a family-friendly neighbourhood of Durham, On, now available for rent. The floorplan offers over 1700 sq ft of well laid out living space. The main living area is open concept and features a kitchen with a large centre island, complete with breakfast bar. Stainless steel kitchen appliances are included and there is a powder room on this level for convenience. The upper level offers 2 generous sized bedrooms as well as the primary suite with ensuite bath. A 1 car garage as well as space for 2 additional vehicles in the asphalt driveway. Located down the road from the infamous and beautiful Durham Conservation Centre, close to schools, parks and other amenities. Available as soon as May 15, 2025. Tenant will be responsible for snow removal and lawn/garden upkeep. $2450 per month plus utilities. (id:57975)
Property Details
|
MLS® Number
|
X12131921 |
|
Property Type
|
Single Family |
|
Community Name
|
West Grey |
|
Amenities Near By
|
Schools |
|
Community Features
|
Community Centre, School Bus |
|
Features
|
Sump Pump |
|
Parking Space Total
|
3 |
|
Structure
|
Porch |
Building
|
Bathroom Total
|
3 |
|
Bedrooms Above Ground
|
3 |
|
Bedrooms Total
|
3 |
|
Age
|
0 To 5 Years |
|
Appliances
|
Garage Door Opener Remote(s), Dishwasher, Dryer, Garage Door Opener, Hood Fan, Stove, Washer, Window Coverings, Refrigerator |
|
Basement Development
|
Unfinished |
|
Basement Type
|
Full (unfinished) |
|
Construction Style Attachment
|
Semi-detached |
|
Cooling Type
|
Central Air Conditioning |
|
Exterior Finish
|
Brick, Vinyl Siding |
|
Foundation Type
|
Poured Concrete |
|
Half Bath Total
|
1 |
|
Heating Fuel
|
Natural Gas |
|
Heating Type
|
Forced Air |
|
Stories Total
|
2 |
|
Size Interior
|
1,500 - 2,000 Ft2 |
|
Type
|
House |
|
Utility Water
|
Municipal Water |
Parking
Land
|
Acreage
|
No |
|
Land Amenities
|
Schools |
|
Sewer
|
Sanitary Sewer |
|
Size Depth
|
119 Ft ,10 In |
|
Size Frontage
|
26 Ft ,7 In |
|
Size Irregular
|
26.6 X 119.9 Ft |
|
Size Total Text
|
26.6 X 119.9 Ft |
Rooms
| Level |
Type |
Length |
Width |
Dimensions |
|
Second Level |
Sitting Room |
2.78 m |
2.74 m |
2.78 m x 2.74 m |
|
Second Level |
Primary Bedroom |
4.57 m |
3.81 m |
4.57 m x 3.81 m |
|
Second Level |
Bedroom 2 |
4.15 m |
3.23 m |
4.15 m x 3.23 m |
|
Second Level |
Bedroom 3 |
3.08 m |
3.05 m |
3.08 m x 3.05 m |
|
Second Level |
Bathroom |
3 m |
3 m |
3 m x 3 m |
|
Second Level |
Bathroom |
3 m |
3 m |
3 m x 3 m |
|
Main Level |
Kitchen |
3.26 m |
3.08 m |
3.26 m x 3.08 m |
|
Main Level |
Dining Room |
3.38 m |
3.05 m |
3.38 m x 3.05 m |
|
Main Level |
Living Room |
6.34 m |
3.81 m |
6.34 m x 3.81 m |
|
Main Level |
Bathroom |
2 m |
2 m |
2 m x 2 m |
Utilities
|
Cable
|
Available |
|
Sewer
|
Installed |
https://www.realtor.ca/real-estate/28276613/115-shady-hill-road-west-grey-west-grey





















