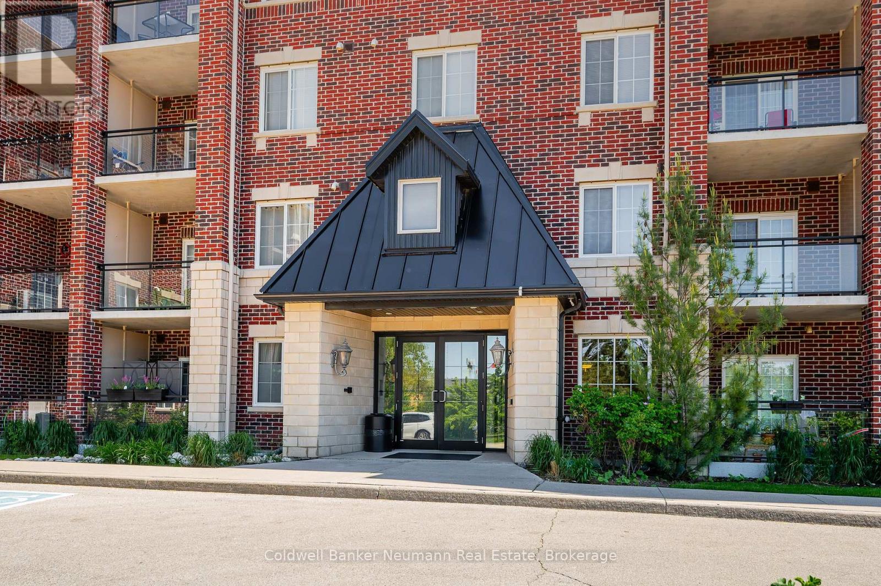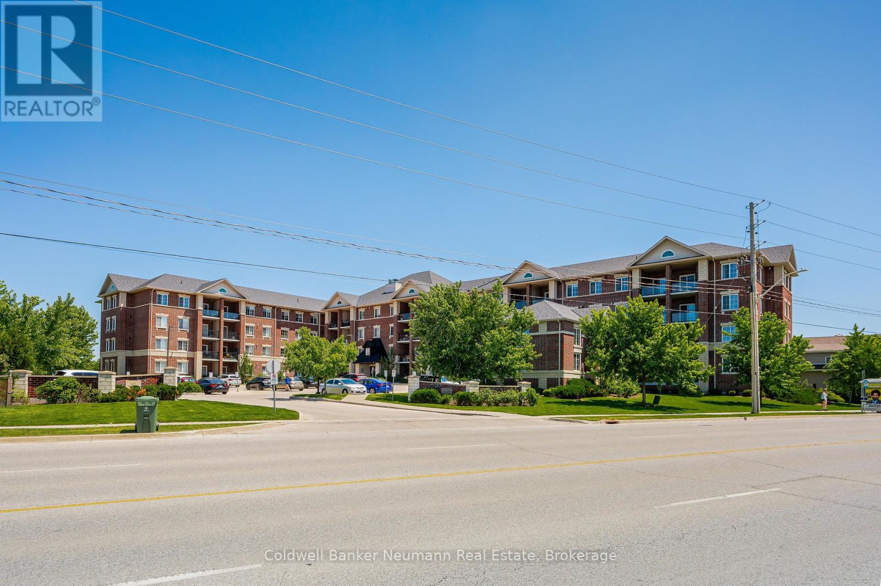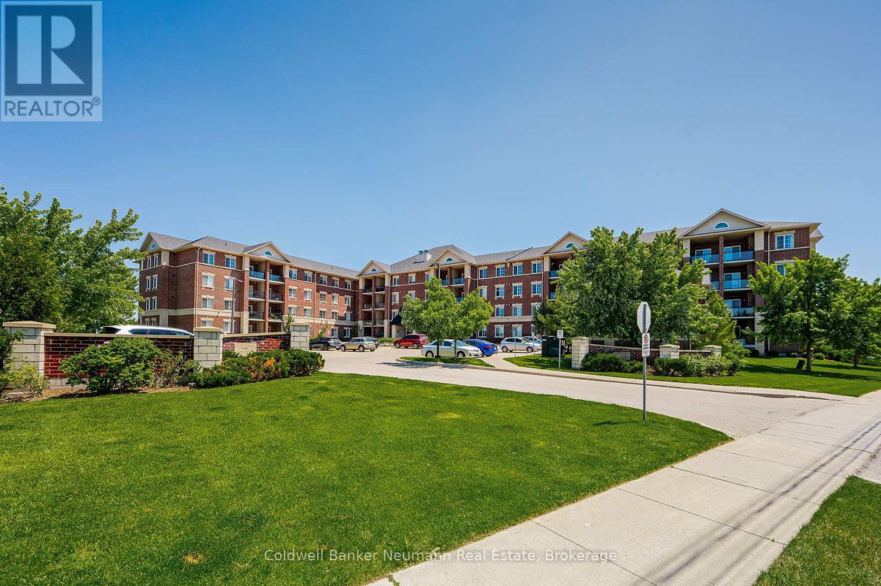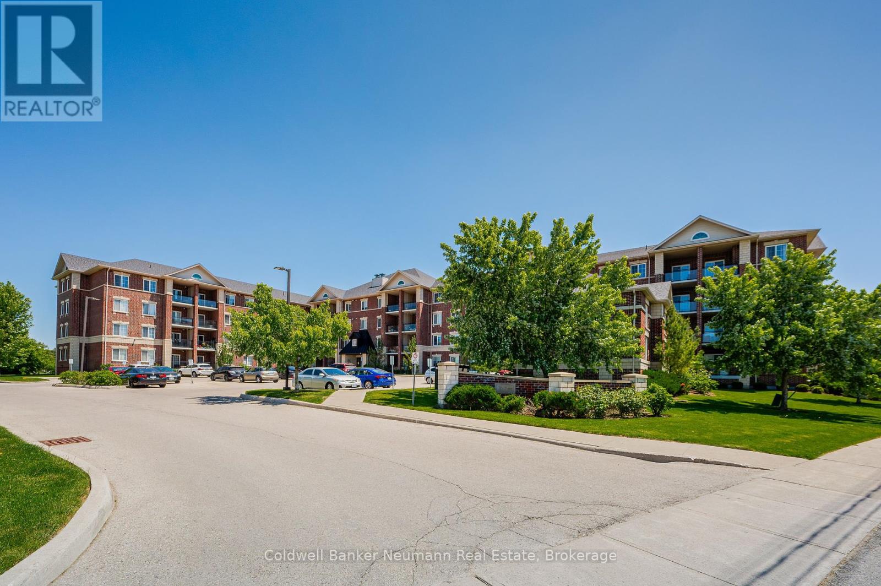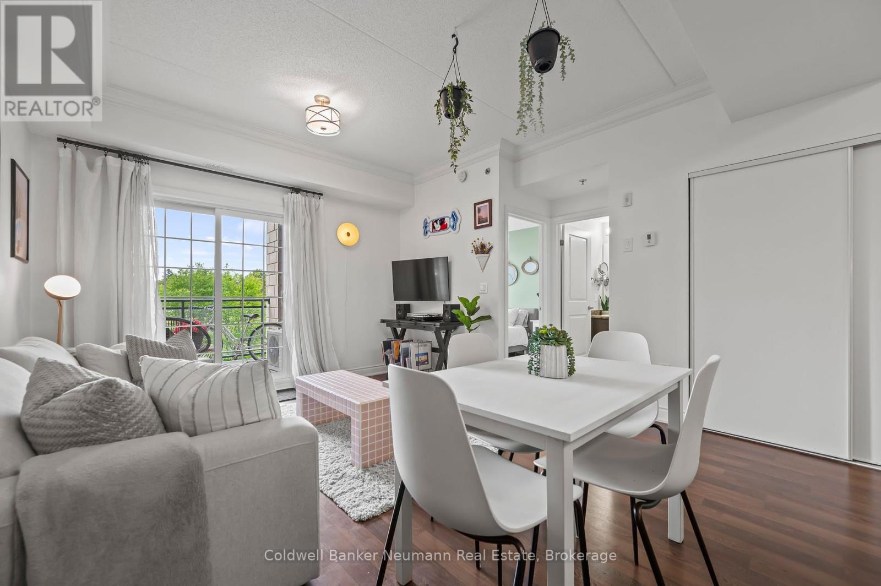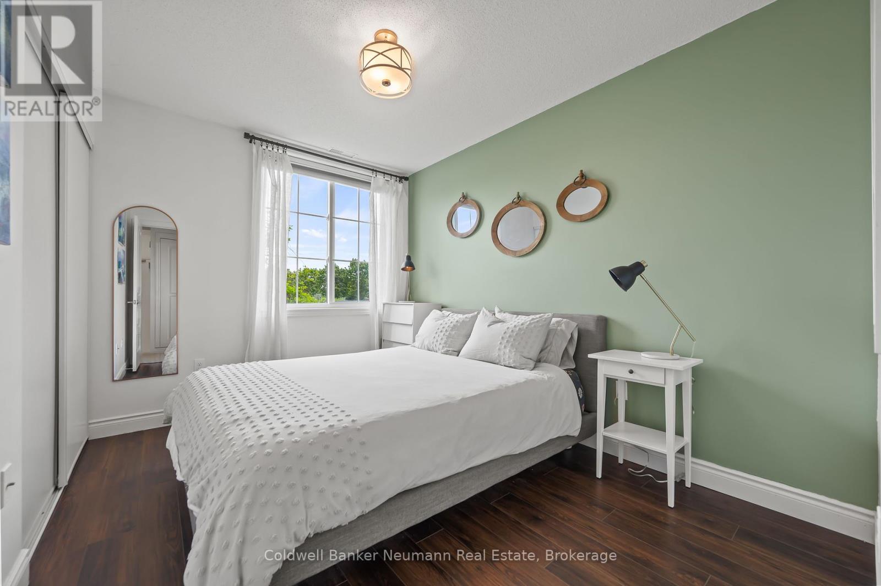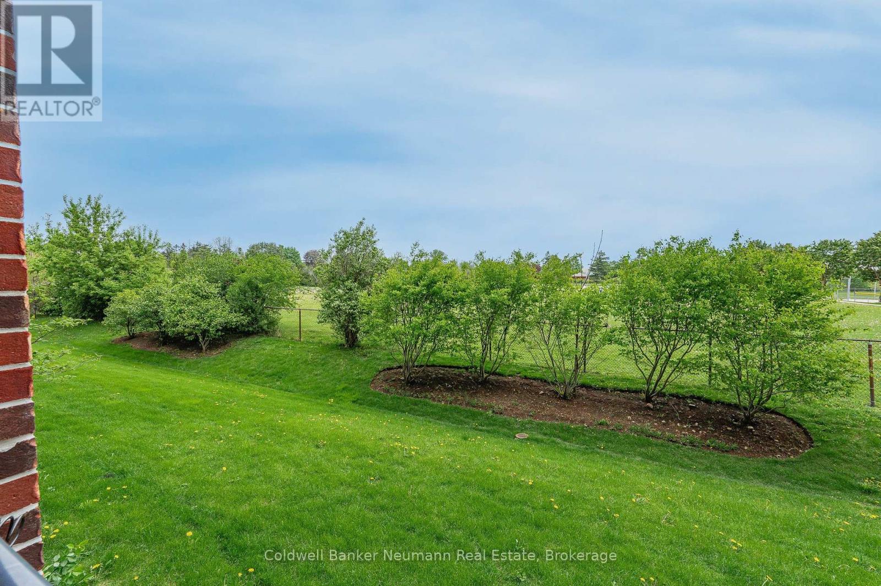116 - 1440 Gordon Street Guelph, Ontario N1L 1C8
$469,900Maintenance, Water, Common Area Maintenance
$328 Monthly
Maintenance, Water, Common Area Maintenance
$328 MonthlyWelcome to this beautifully maintained main floor unit at 1440 Gordon Street. This spacious 1-bedroom + den condo offers a perfect blend of comfort and functionality, ideal for first-time buyers, downsizers, or investors. Step inside to an open-concept kitchen and living space that is perfect for entertaining. A bonus den provides a versatile area for a home office, guest room, or extra storage. A well-appointed 4-piece bathroom and in-suite laundry complete the interior. Enjoy the convenience of main floor living, with easy access no elevators needed and your own private patio at the rear of the building overlooking Pine Ridge Park. This unit also comes with one surface parking space and a locker, offering added value and storage. Located close to the University of Guelph, shopping, restaurants, parks, and transit, this unit offers unbeatable convenience in a well-managed, quiet building. Contact today for more info! (id:57975)
Property Details
| MLS® Number | X12168072 |
| Property Type | Single Family |
| Community Name | Pineridge/Westminster Woods |
| Community Features | Pet Restrictions |
| Features | Balcony, In Suite Laundry |
| Parking Space Total | 1 |
Building
| Bathroom Total | 1 |
| Bedrooms Above Ground | 1 |
| Bedrooms Total | 1 |
| Amenities | Storage - Locker |
| Appliances | Dishwasher, Dryer, Stove, Washer, Refrigerator |
| Cooling Type | Central Air Conditioning |
| Exterior Finish | Brick |
| Heating Fuel | Natural Gas |
| Heating Type | Forced Air |
| Size Interior | 600 - 699 Ft2 |
| Type | Apartment |
Parking
| No Garage |
Land
| Acreage | No |
Rooms
| Level | Type | Length | Width | Dimensions |
|---|---|---|---|---|
| Main Level | Bathroom | 1.57 m | 2.36 m | 1.57 m x 2.36 m |
| Main Level | Bedroom | 2.71 m | 3.47 m | 2.71 m x 3.47 m |
| Main Level | Dining Room | 3.92 m | 2.42 m | 3.92 m x 2.42 m |
| Main Level | Kitchen | 2.81 m | 2.71 m | 2.81 m x 2.71 m |
| Main Level | Living Room | 3.61 m | 2.91 m | 3.61 m x 2.91 m |
| Main Level | Den | 2.38 m | 1.98 m | 2.38 m x 1.98 m |
Contact Us
Contact us for more information


