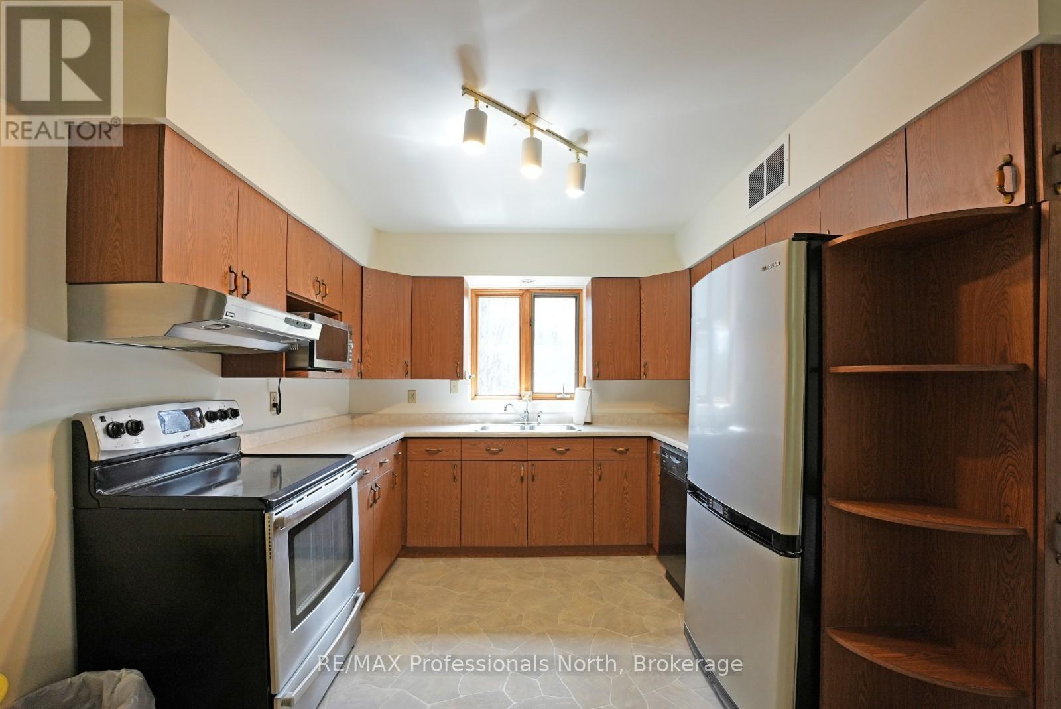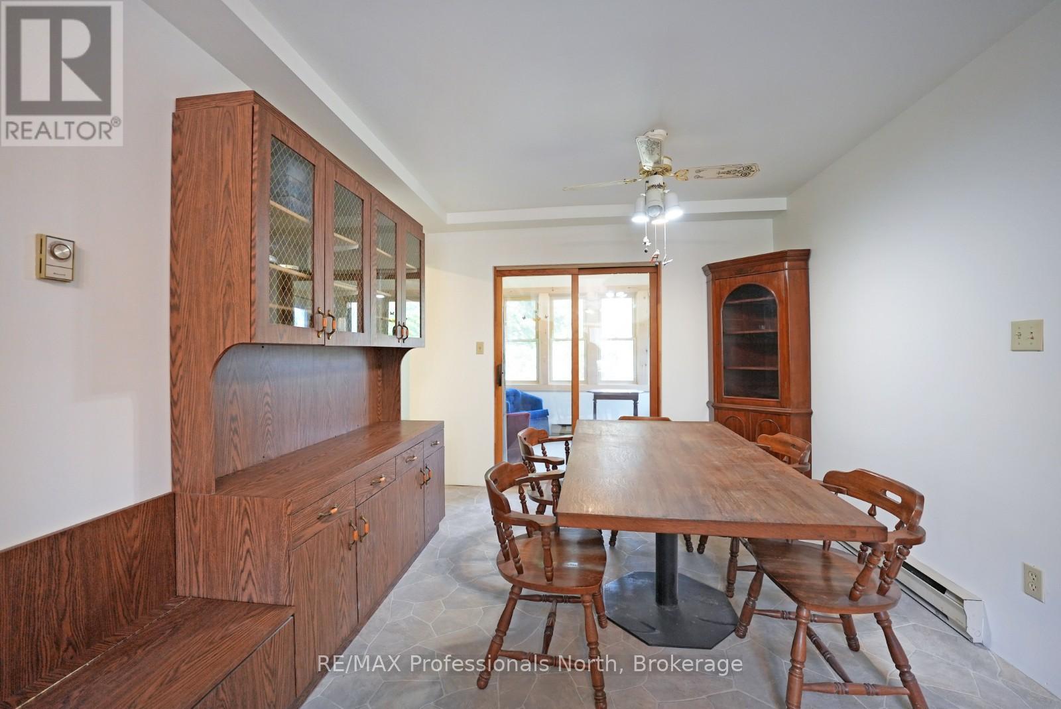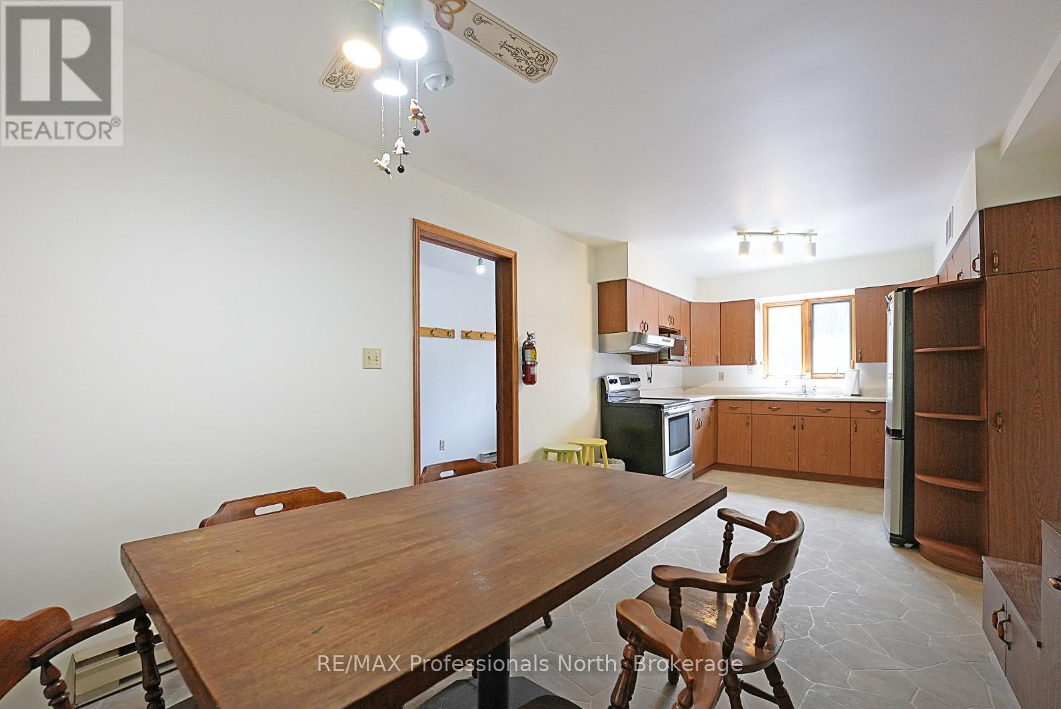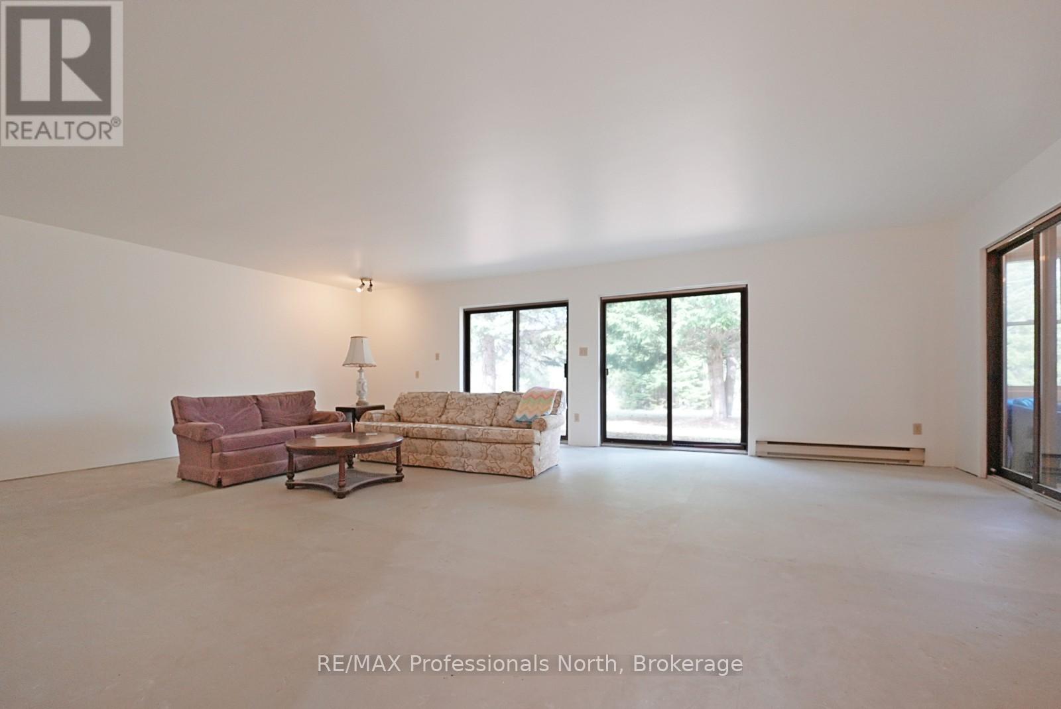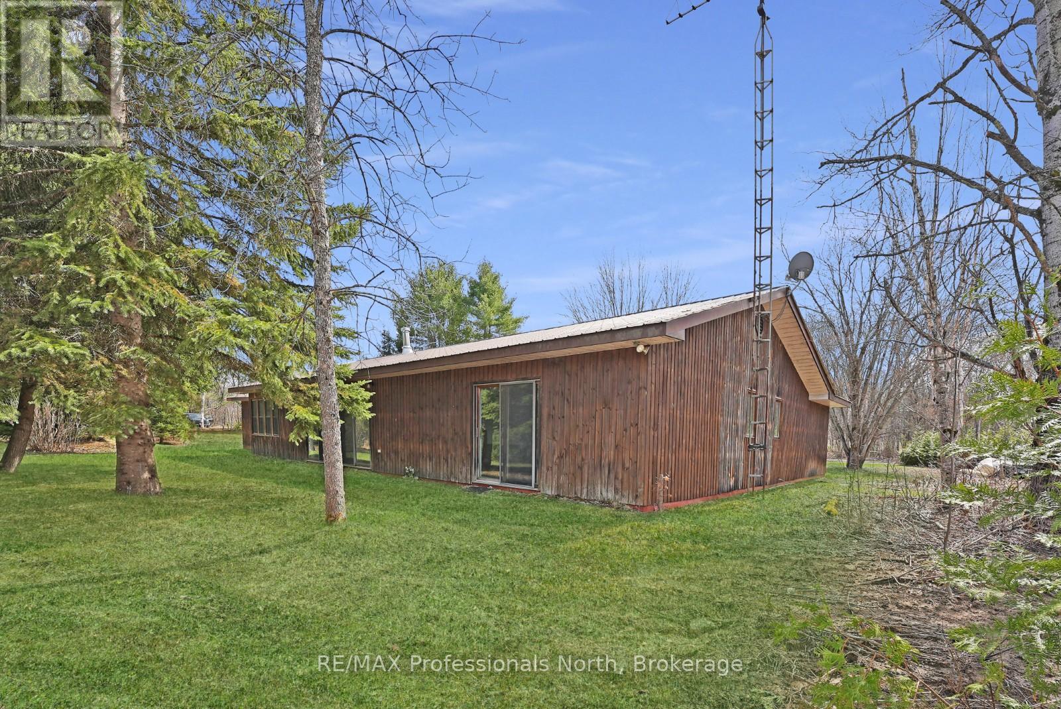3 Bedroom
3 Bathroom
2,000 - 2,500 ft2
Bungalow
Baseboard Heaters
Waterfront
$889,000
Located just 10 minutes from the vibrant community of Haliburton, this spacious and private property offers the perfect setting for family living or year-round cottage life. Enjoy easy access to local amenities including schools, parks, restaurants, shopping, healthcare, and recreational programs - everything a growing family needs. Set in the desirable area of West Guilford, you'll also be just minutes from the local community centre, West Guilford Shopping Centre, public beach, and boat launch. With riverfront access on the Gull River, this property connects to both Green Lake and Pine Lake, offering miles of boating, fishing, and paddling opportunities right from your doorstep. The included additional lot on the point provides gradual river access, perfect for young swimmers or launching canoes and kayaks. The home features an open-concept layout all on one level, with approximately 2,000 sq ft of living space ready for your finishing touches. With 3 bedrooms, 3 bathrooms, and a spacious design, there's room for the whole family. An oversized double car garage offers plenty of storage or workshop potential. Whether you're looking to customize your dream home or create a family cottage for generations to enjoy, this property delivers privacy, space, and a great location close to town and the water. (id:57975)
Property Details
|
MLS® Number
|
X12132847 |
|
Property Type
|
Single Family |
|
Community Name
|
Guilford |
|
Amenities Near By
|
Hospital, Place Of Worship, Schools |
|
Community Features
|
Community Centre |
|
Easement
|
Unknown |
|
Features
|
Irregular Lot Size, Flat Site |
|
Parking Space Total
|
7 |
|
View Type
|
River View, Direct Water View |
|
Water Front Type
|
Waterfront |
Building
|
Bathroom Total
|
3 |
|
Bedrooms Above Ground
|
3 |
|
Bedrooms Total
|
3 |
|
Appliances
|
Water Heater, Furniture |
|
Architectural Style
|
Bungalow |
|
Construction Style Attachment
|
Detached |
|
Exterior Finish
|
Wood |
|
Foundation Type
|
Slab, Concrete |
|
Half Bath Total
|
1 |
|
Heating Fuel
|
Electric |
|
Heating Type
|
Baseboard Heaters |
|
Stories Total
|
1 |
|
Size Interior
|
2,000 - 2,500 Ft2 |
|
Type
|
House |
|
Utility Water
|
Drilled Well |
Parking
Land
|
Access Type
|
Year-round Access, Private Docking |
|
Acreage
|
No |
|
Land Amenities
|
Hospital, Place Of Worship, Schools |
|
Sewer
|
Septic System |
|
Size Depth
|
230 Ft |
|
Size Frontage
|
606 Ft |
|
Size Irregular
|
606 X 230 Ft |
|
Size Total Text
|
606 X 230 Ft |
|
Surface Water
|
River/stream |
|
Zoning Description
|
Ru1ep |
Rooms
| Level |
Type |
Length |
Width |
Dimensions |
|
Ground Level |
Mud Room |
1.63 m |
4.18 m |
1.63 m x 4.18 m |
|
Ground Level |
Bathroom |
2.34 m |
2.25 m |
2.34 m x 2.25 m |
|
Ground Level |
Bedroom 2 |
3.46 m |
4.56 m |
3.46 m x 4.56 m |
|
Ground Level |
Bedroom 3 |
3.45 m |
4.55 m |
3.45 m x 4.55 m |
|
Ground Level |
Kitchen |
3.03 m |
2.8 m |
3.03 m x 2.8 m |
|
Ground Level |
Dining Room |
3.03 m |
4.24 m |
3.03 m x 4.24 m |
|
Ground Level |
Sunroom |
3.09 m |
2.32 m |
3.09 m x 2.32 m |
|
Ground Level |
Foyer |
2.63 m |
2.82 m |
2.63 m x 2.82 m |
|
Ground Level |
Office |
3.75 m |
3.6 m |
3.75 m x 3.6 m |
|
Ground Level |
Bathroom |
1.55 m |
1.5 m |
1.55 m x 1.5 m |
|
Ground Level |
Living Room |
8.03 m |
5.78 m |
8.03 m x 5.78 m |
|
Ground Level |
Laundry Room |
1.75 m |
1.96 m |
1.75 m x 1.96 m |
|
Ground Level |
Primary Bedroom |
5.54 m |
4.68 m |
5.54 m x 4.68 m |
Utilities
|
Wireless
|
Available |
|
Electricity Connected
|
Connected |
https://www.realtor.ca/real-estate/28279072/11601-highway-118-highway-dysart-et-al-guilford-guilford





