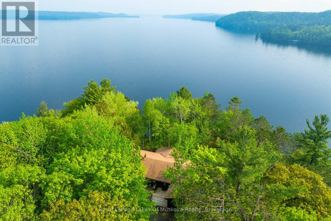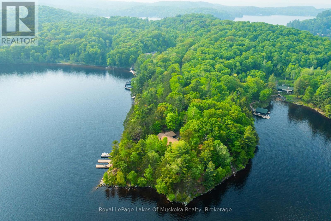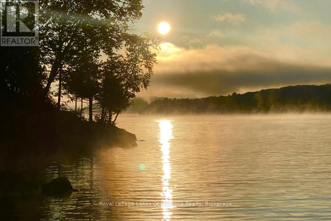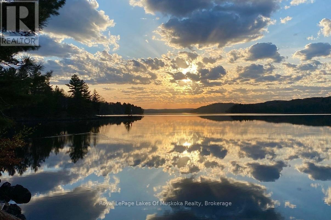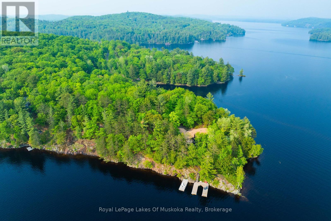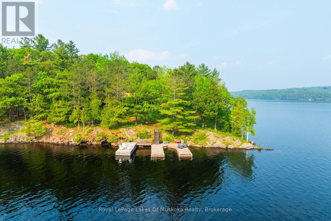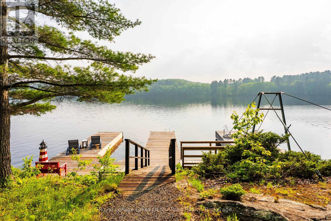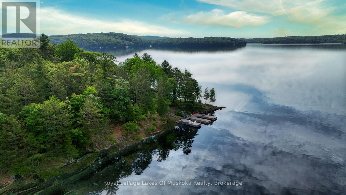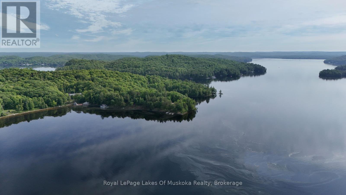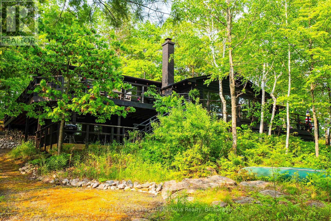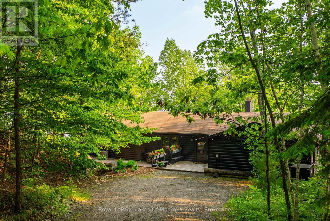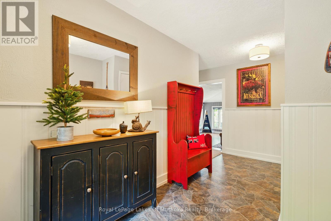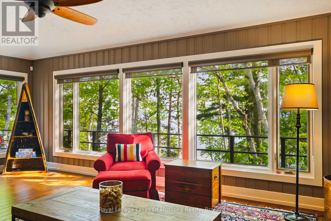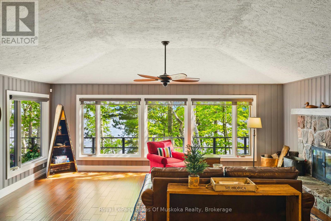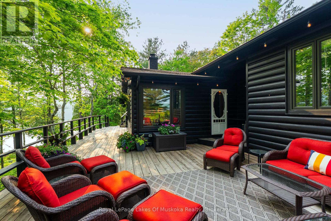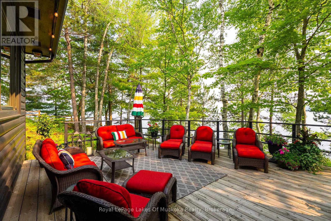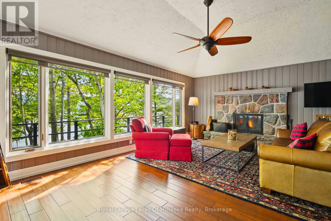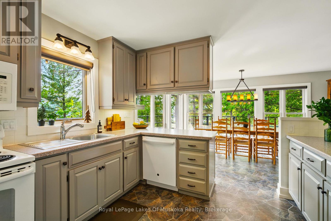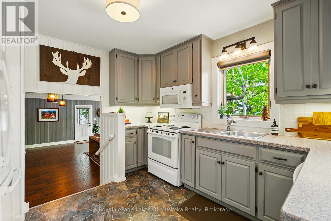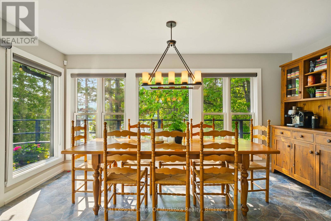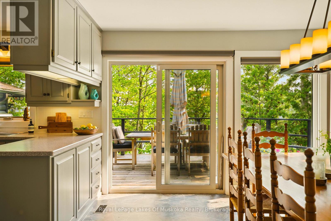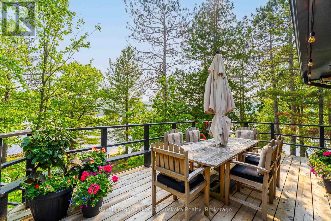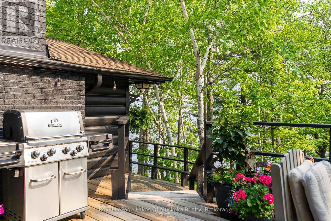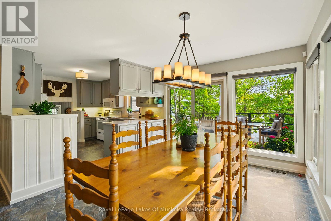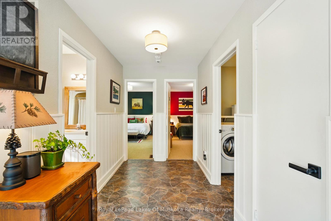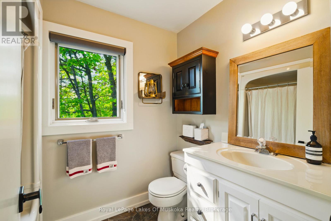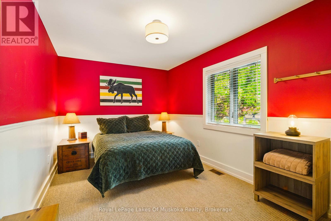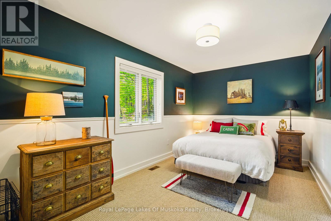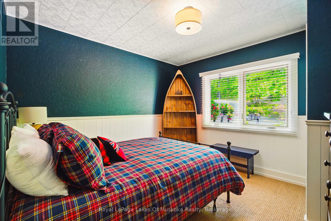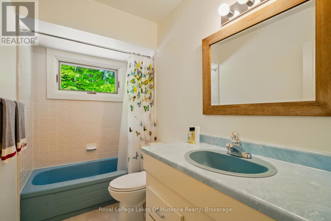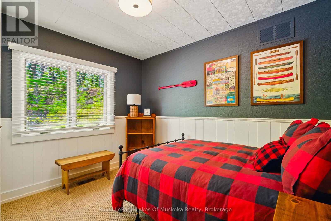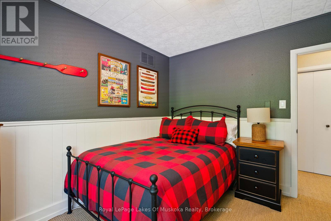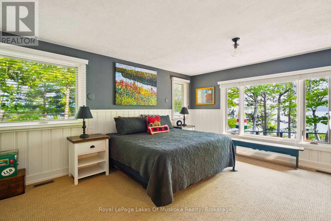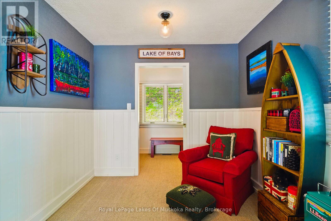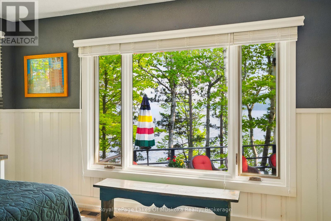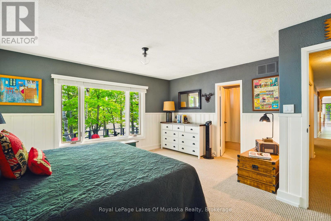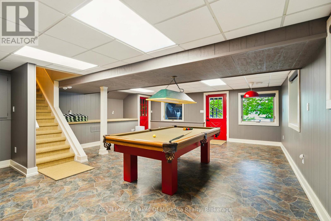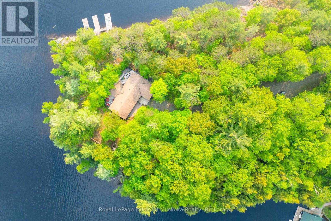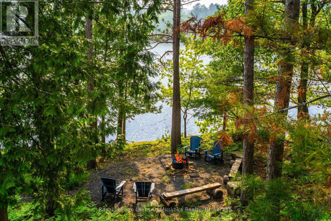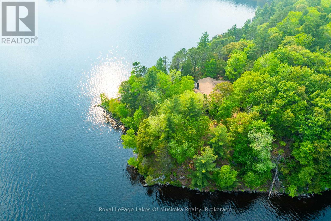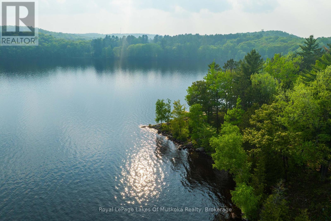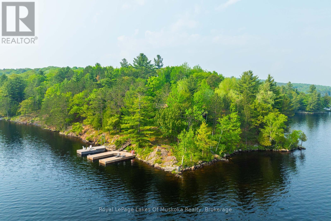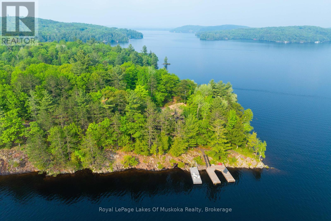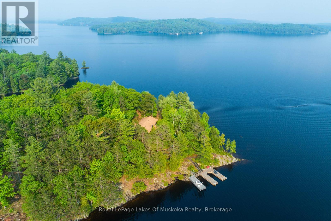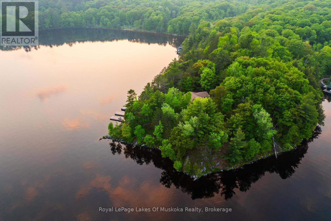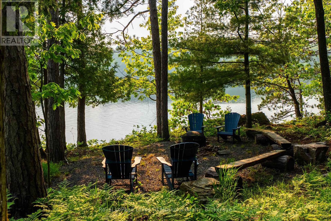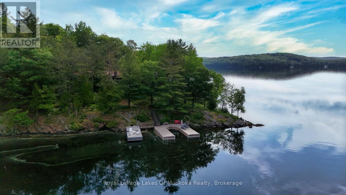5 Bedroom
3 Bathroom
2,000 - 2,500 ft2
Bungalow
Fireplace
Central Air Conditioning
Forced Air
Waterfront
Landscaped
$4,795,000
Discover old Muskoka charm on this extraordinary point of land where sunrise meets sunset across 628 ft. of pristine long lake southern views. This rare gem offers what discerning buyers seek: privacy, natural beauty, & a gentle approach to deep, clear waters. The property whispers confidence & timeless elegance, tucked away from the worlds troubles. Conversation areas invite you to savor the gentle sound of lapping waves. This isnt crowded cottage country - Its your private sanctuary where the land & water reign supreme.Immerse yourself in the rustic elegance of a setting inspired by Algonquins storied lodges, where simplicity meets elegance, highlighted by classic Hudsons Bay inspired décor. The five bedrooms evoke nostalgic warmth, capturing the essence of genuine cottage living. The spacious great room is anchored by a large wood-burning fireplace, expansive windows framing endless lake views & a walkout to an inviting wraparound deck and conversation area, perfect for soaking in tranquil moments. The kitchen & dining area open to a delightful outdoor dining deck while downstairs a pool table room with lakeside walkout beckons for evening snooker matches after an exhilarating day on the lake.Outdoor living is effortless with three docks, two boats slips & deep crystal-clear water ideal for swimming & boating. This property doesnt just offer space - it offers rare privacy & natural luxury capturing the very essence of Muskokas classic sophistication.Here owning waterfront means serenity, space and simplicity, a timeless retreat, offering the kind of seclusion that feels worlds away. This winterized retreat embodies authentic Muskoka tradition: unpretentious luxury where the land takes center stage. Points of land, offering such privacy and gentle water access are exceptionally rare treasures. Experience old Muskoka tradition where land, water & tranquility reign supreme. Your escape awaits: Where old money whispers and new memories begin. (id:57975)
Property Details
|
MLS® Number
|
X12218234 |
|
Property Type
|
Single Family |
|
Community Name
|
Franklin |
|
Easement
|
Right Of Way |
|
Features
|
Wooded Area, Irregular Lot Size, Level |
|
Parking Space Total
|
6 |
|
Structure
|
Porch, Dock |
|
View Type
|
Lake View, Direct Water View |
|
Water Front Type
|
Waterfront |
Building
|
Bathroom Total
|
3 |
|
Bedrooms Above Ground
|
5 |
|
Bedrooms Total
|
5 |
|
Amenities
|
Fireplace(s) |
|
Appliances
|
Water Heater, Water Treatment |
|
Architectural Style
|
Bungalow |
|
Basement Development
|
Partially Finished |
|
Basement Type
|
Crawl Space (partially Finished) |
|
Construction Style Attachment
|
Detached |
|
Cooling Type
|
Central Air Conditioning |
|
Exterior Finish
|
Wood |
|
Fire Protection
|
Alarm System |
|
Fireplace Present
|
Yes |
|
Fireplace Total
|
1 |
|
Foundation Type
|
Block |
|
Heating Fuel
|
Propane |
|
Heating Type
|
Forced Air |
|
Stories Total
|
1 |
|
Size Interior
|
2,000 - 2,500 Ft2 |
|
Type
|
House |
|
Utility Power
|
Generator |
|
Utility Water
|
Lake/river Water Intake |
Parking
Land
|
Access Type
|
Year-round Access, Private Docking |
|
Acreage
|
No |
|
Landscape Features
|
Landscaped |
|
Sewer
|
Septic System |
|
Size Depth
|
199 Ft |
|
Size Frontage
|
628 Ft |
|
Size Irregular
|
628 X 199 Ft ; Lot Depth Irregular |
|
Size Total Text
|
628 X 199 Ft ; Lot Depth Irregular|1/2 - 1.99 Acres |
|
Zoning Description
|
Waterfront Residential |
Rooms
| Level |
Type |
Length |
Width |
Dimensions |
|
Lower Level |
Recreational, Games Room |
6.61 m |
8.23 m |
6.61 m x 8.23 m |
|
Main Level |
Foyer |
2.11 m |
3.41 m |
2.11 m x 3.41 m |
|
Main Level |
Bedroom 3 |
2.87 m |
4.72 m |
2.87 m x 4.72 m |
|
Main Level |
Bedroom |
3.31 m |
3.32 m |
3.31 m x 3.32 m |
|
Main Level |
Bedroom 4 |
2.92 m |
4.72 m |
2.92 m x 4.72 m |
|
Main Level |
Laundry Room |
3.17 m |
2.3 m |
3.17 m x 2.3 m |
|
Main Level |
Bathroom |
1.49 m |
2.7 m |
1.49 m x 2.7 m |
|
Main Level |
Bedroom 2 |
3.04 m |
3.32 m |
3.04 m x 3.32 m |
|
Main Level |
Primary Bedroom |
4.64 m |
6.56 m |
4.64 m x 6.56 m |
|
Main Level |
Bathroom |
1.8 m |
1.98 m |
1.8 m x 1.98 m |
|
Main Level |
Living Room |
6.44 m |
7.1 m |
6.44 m x 7.1 m |
|
Main Level |
Kitchen |
3.82 m |
3.42 m |
3.82 m x 3.42 m |
|
Main Level |
Dining Room |
4.49 m |
4.82 m |
4.49 m x 4.82 m |
|
Main Level |
Bathroom |
1.82 m |
2.54 m |
1.82 m x 2.54 m |
https://www.realtor.ca/real-estate/28463659/1162-2-osborne-point-road-lake-of-bays-franklin-franklin


