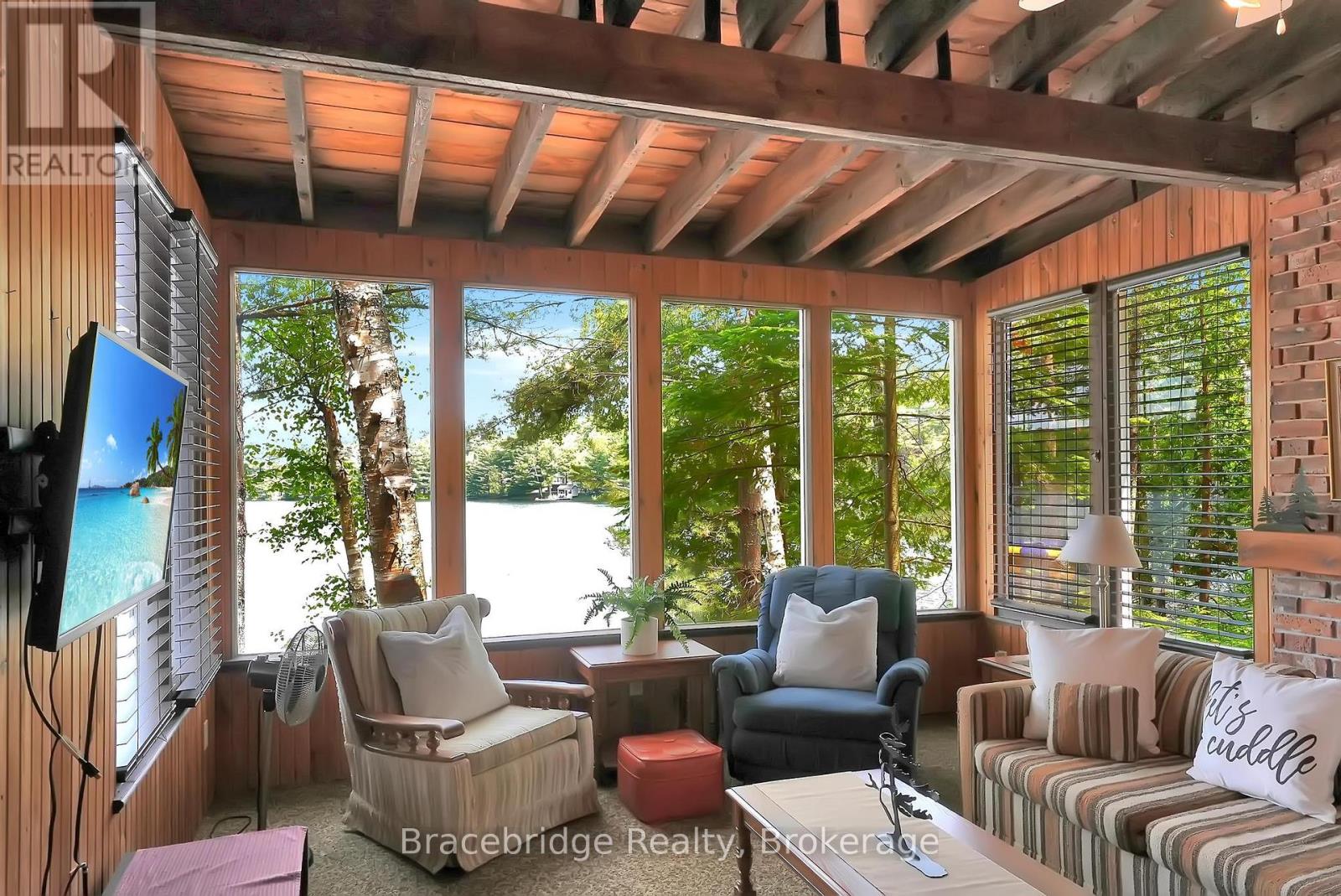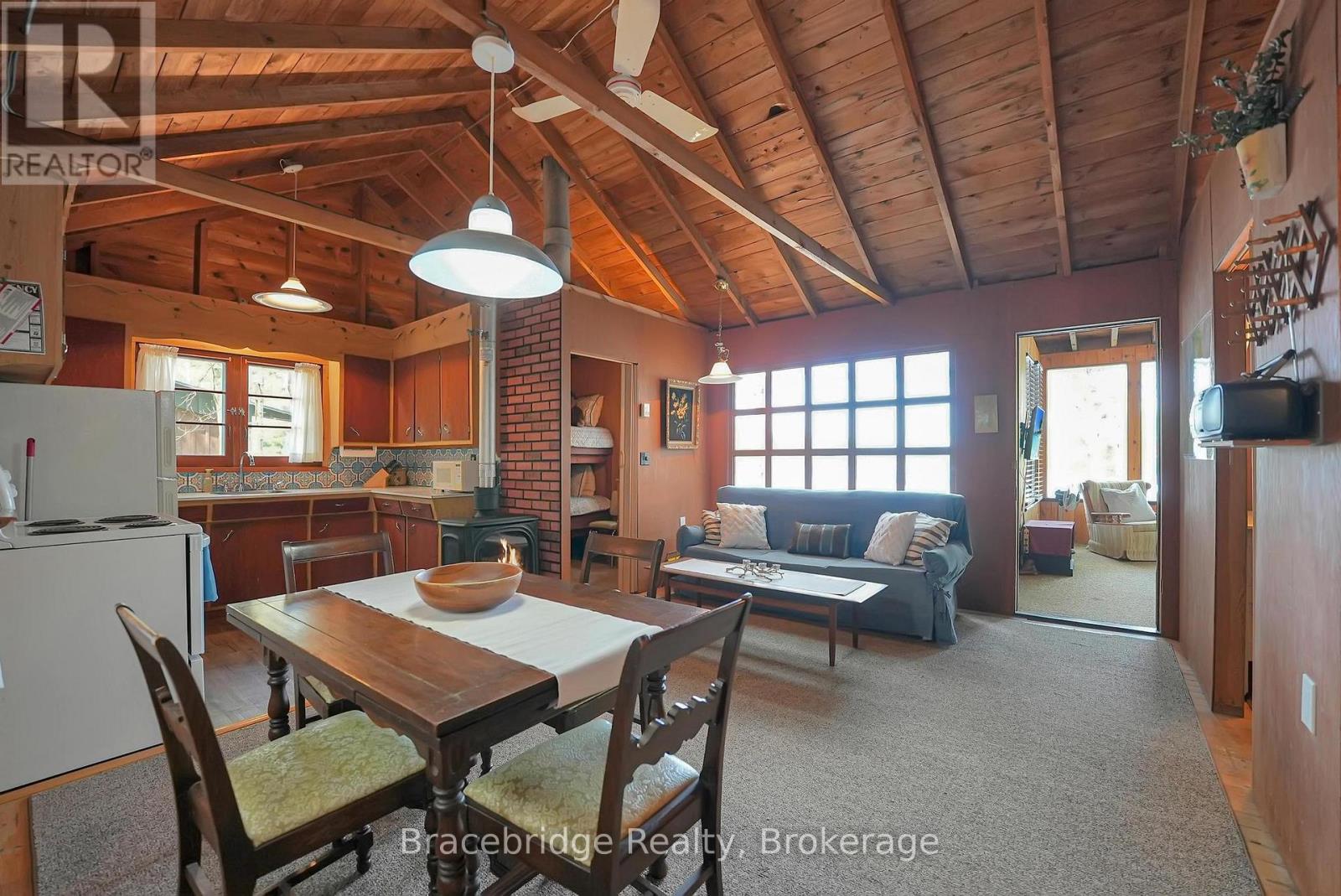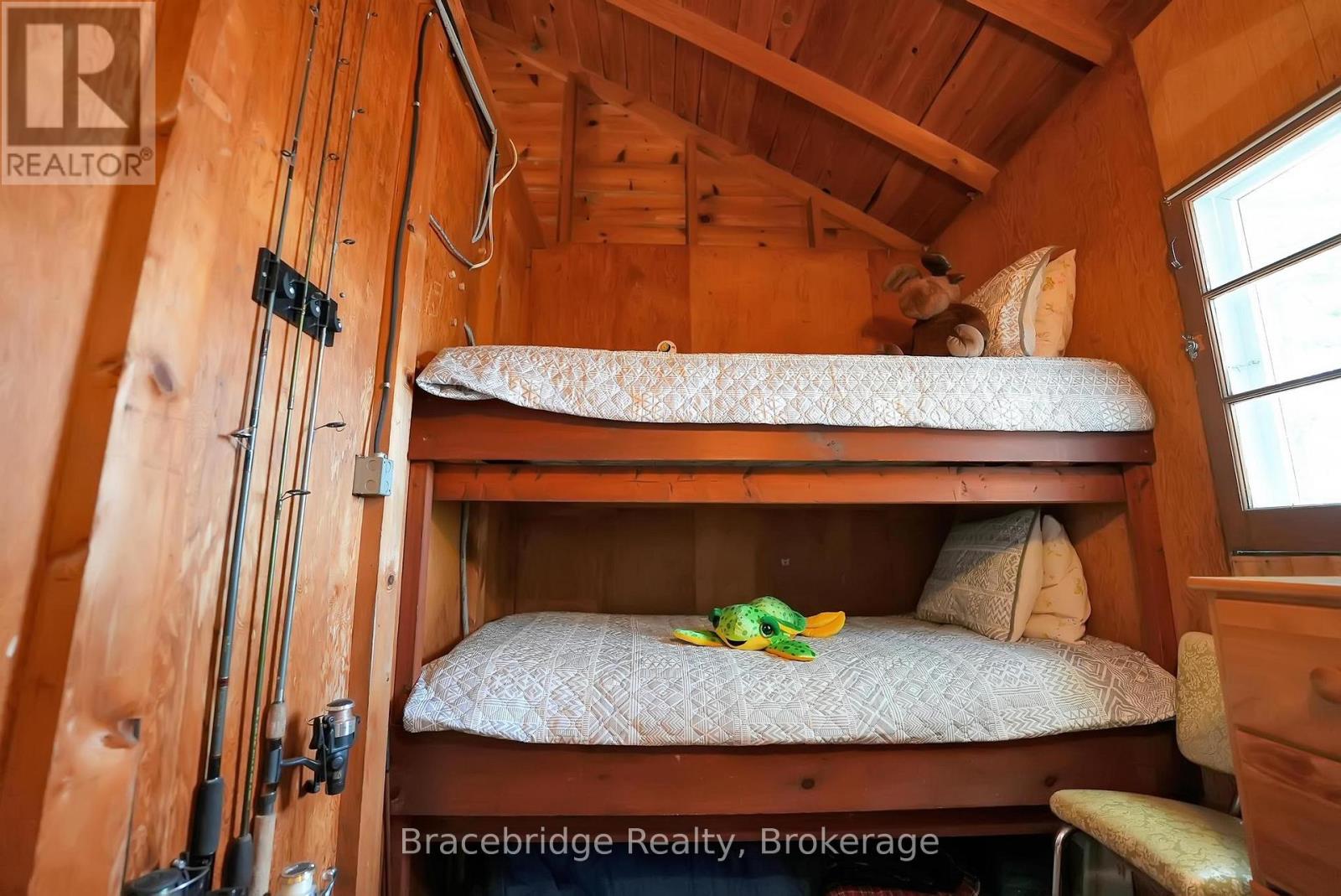3 Bedroom
1 Bathroom
700 - 1,100 ft2
Fireplace
Other
Waterfront
$490,000
Escape to the shores of beautiful South Lake with this charming 3-bedroom, 1-bathroom cottage, just minutes from the town of Minden. South Lake is a clean, spring-fed lake known for its excellent swimming, boating, and fishing making it the ideal destination for family getaways and relaxing weekends. With a year-round access throughout the seasons, and the property itself offers a level, usable lot that's perfect for kids, pets, and outdoor fun. Inside, you'll find an open-concept layout with a kitchen, dining, and living area, all leading into a stunning sunroom that offers amazing views of the lake. It's the perfect spot to enjoy your morning coffee or unwind after a day on the water. This 3-season retreat has endless potential whether you're looking to enjoy it as-is or renovate and make it your own. Don't miss your chance to secure a slice of waterfront heaven. (id:57975)
Property Details
|
MLS® Number
|
X12218024 |
|
Property Type
|
Single Family |
|
Easement
|
Unknown |
|
Features
|
Flat Site |
|
Parking Space Total
|
6 |
|
Structure
|
Dock |
|
View Type
|
Lake View, Direct Water View |
|
Water Front Type
|
Waterfront |
Building
|
Bathroom Total
|
1 |
|
Bedrooms Above Ground
|
3 |
|
Bedrooms Total
|
3 |
|
Appliances
|
Furniture |
|
Construction Style Attachment
|
Detached |
|
Exterior Finish
|
Wood |
|
Fireplace Present
|
Yes |
|
Foundation Type
|
Wood/piers |
|
Heating Type
|
Other |
|
Stories Total
|
2 |
|
Size Interior
|
700 - 1,100 Ft2 |
|
Type
|
House |
Parking
Land
|
Access Type
|
Private Road, Private Docking |
|
Acreage
|
No |
|
Sewer
|
Septic System |
|
Size Depth
|
129 Ft ,8 In |
|
Size Frontage
|
104 Ft |
|
Size Irregular
|
104 X 129.7 Ft |
|
Size Total Text
|
104 X 129.7 Ft|under 1/2 Acre |
Rooms
| Level |
Type |
Length |
Width |
Dimensions |
|
Main Level |
Sunroom |
4.15 m |
4.08 m |
4.15 m x 4.08 m |
|
Main Level |
Bedroom |
2.09 m |
2.85 m |
2.09 m x 2.85 m |
|
Main Level |
Bedroom |
2.09 m |
2.85 m |
2.09 m x 2.85 m |
|
Main Level |
Utility Room |
2.4 m |
1.63 m |
2.4 m x 1.63 m |
|
Main Level |
Bathroom |
1.38 m |
2.33 m |
1.38 m x 2.33 m |
|
Main Level |
Dining Room |
2.08 m |
3.63 m |
2.08 m x 3.63 m |
|
Main Level |
Living Room |
2.69 m |
3.63 m |
2.69 m x 3.63 m |
|
Main Level |
Kitchen |
2.84 m |
2.41 m |
2.84 m x 2.41 m |
|
Main Level |
Bedroom |
1.85 m |
2.3 m |
1.85 m x 2.3 m |
https://www.realtor.ca/real-estate/28463170/1175-kendrick-creek-lane-minden-hills















































