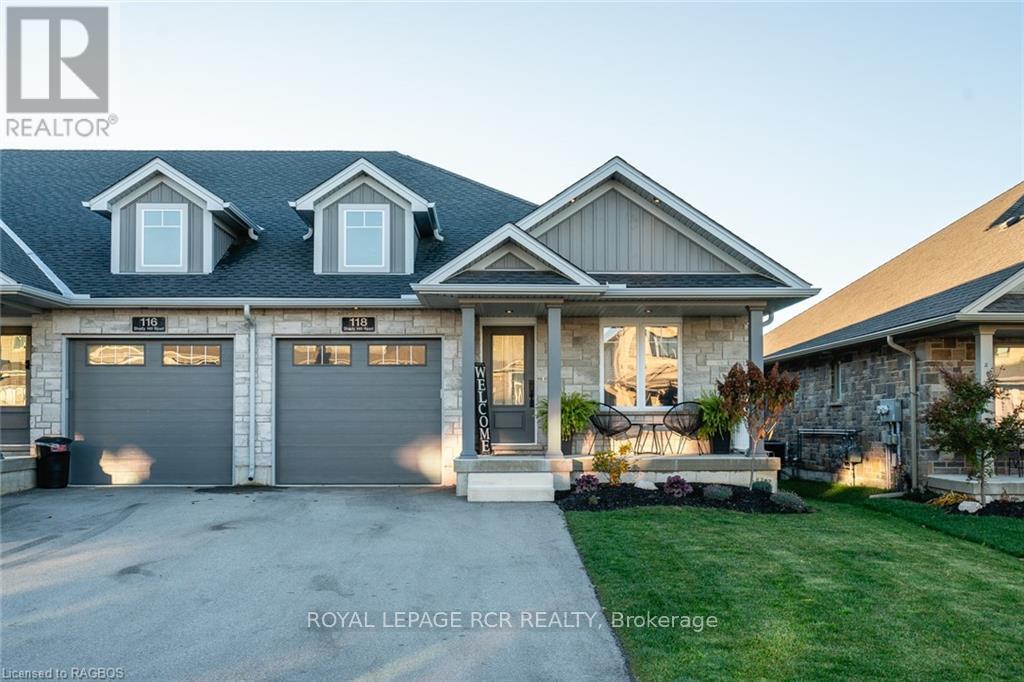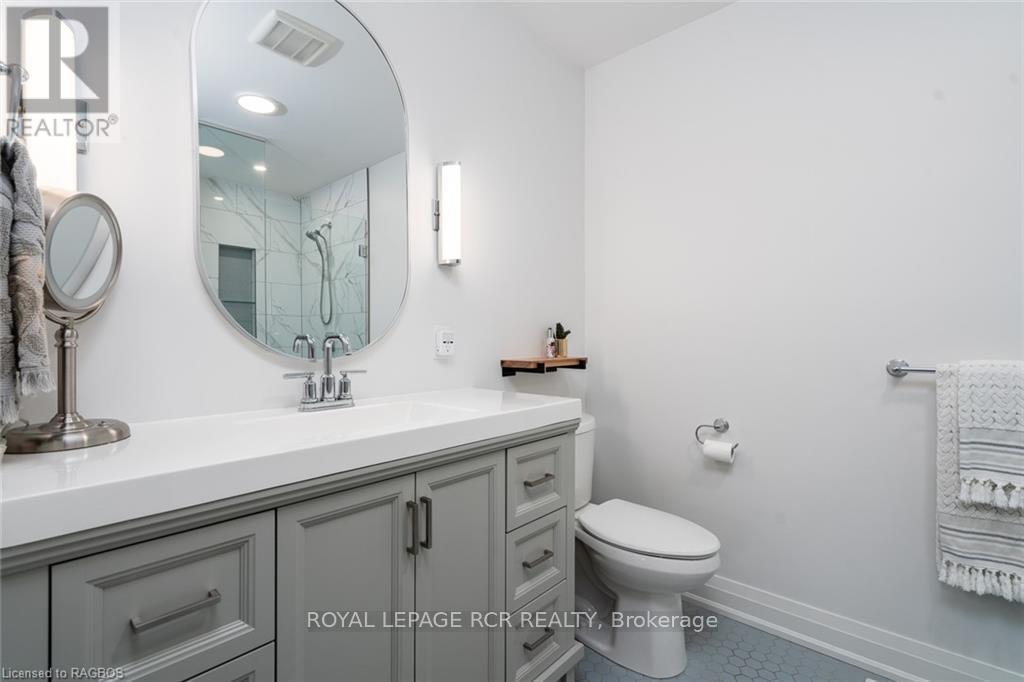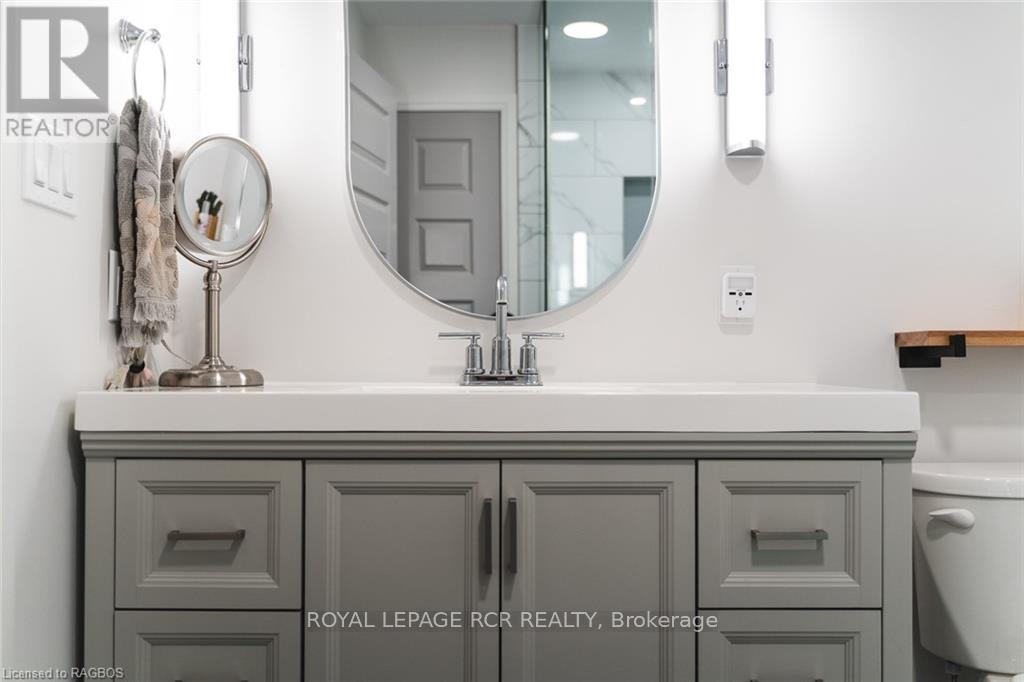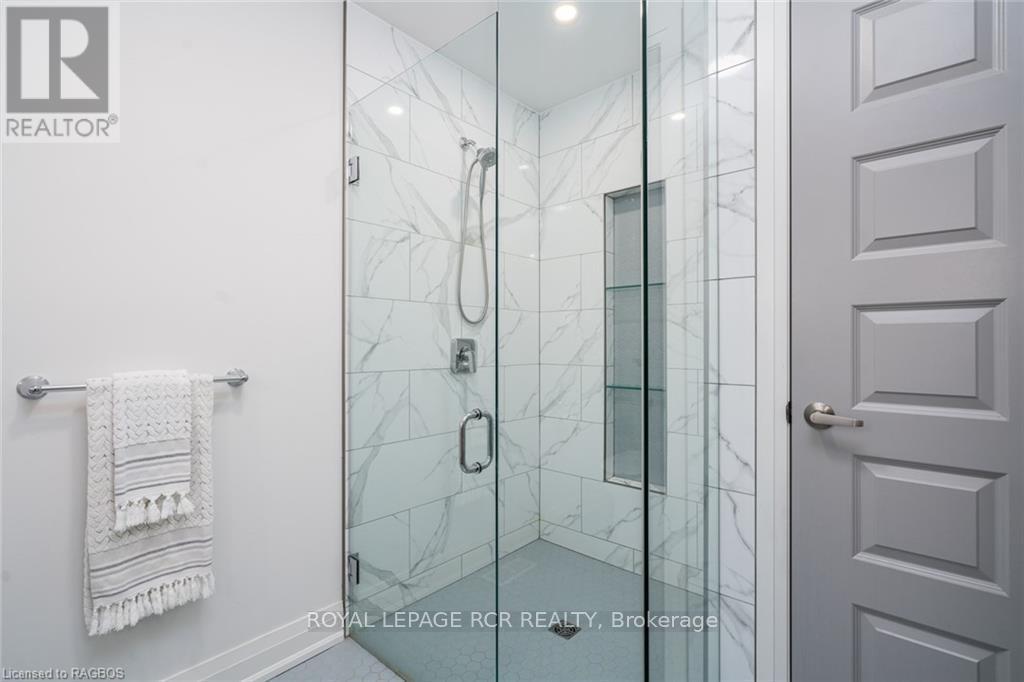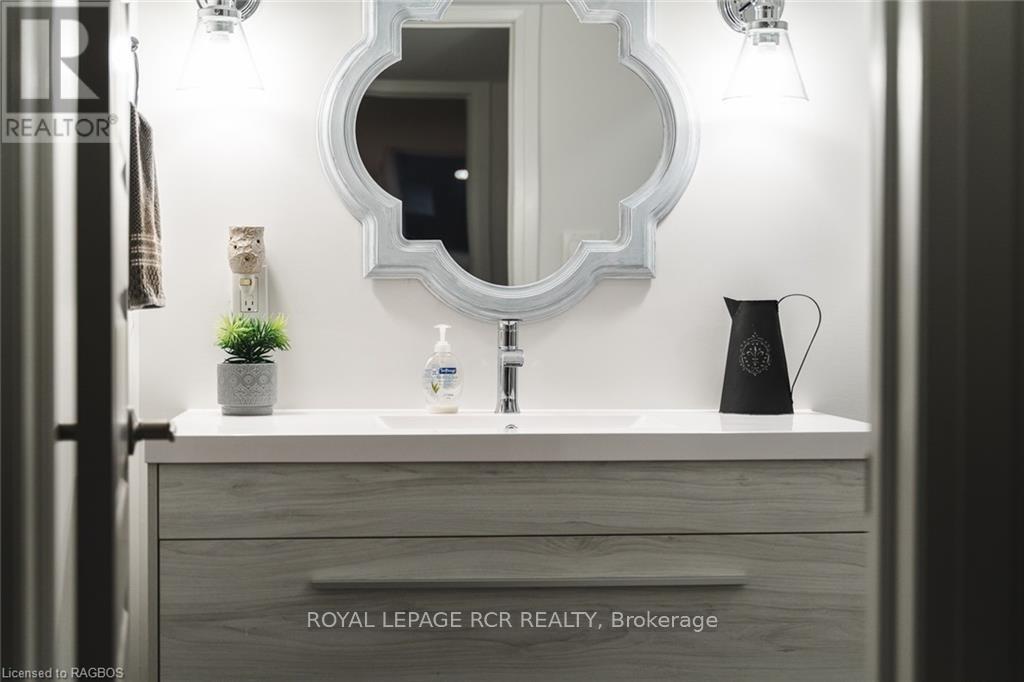3 Bedroom
3 Bathroom
Bungalow
Central Air Conditioning, Air Exchanger
Forced Air
$574,900
Beautiful 2+1 bedroom, 3-bathroom end-unit townhouse with a finished lower level and many high-end design touches. Built in 2022 by the highly regarded Candue Homes, this property is situated in a fantastic neighbourhood and offers quality and charm at every turn. The open-concept great room is an entertainer's dream, featuring a custom kitchen with quartz countertops, a full appliance package, a double door pantry, and stylish shiplap detailing behind the TV and electric fireplace. Enjoy easy indoor-outdoor living with sliding doors leading to a back deck.\r\n\r\nThe main floor includes a beautiful primary bedroom suite with an enlarged walk-in closet and a private en-suite featuring a custom walk-in tiled shower. An additional bedroom, a main-floor laundry room, and a full bathroom complete the main level. Head downstairs to find a spacious family room, a third bedroom, another bathroom, and ample storage space, including a utility room.\r\n\r\nUpgrades include luxury vinyl flooring, tasteful decor, and the perks of an end unit, like extra natural light. Outside, enjoy a landscaped yard with an attached garage (complete with opener), a back deck with a BBQ hookup and a privacy fence. No rentals and Tarion warranty provides added peace of mind. Don’t miss out on this home—a cut above the rest! (id:57975)
Property Details
|
MLS® Number
|
X11898852 |
|
Property Type
|
Single Family |
|
Community Name
|
Rural West Grey |
|
EquipmentType
|
None |
|
ParkingSpaceTotal
|
3 |
|
RentalEquipmentType
|
None |
|
Structure
|
Deck, Porch |
Building
|
BathroomTotal
|
3 |
|
BedroomsAboveGround
|
2 |
|
BedroomsBelowGround
|
1 |
|
BedroomsTotal
|
3 |
|
Amenities
|
Fireplace(s) |
|
Appliances
|
Water Heater, Water Softener, Dishwasher, Dryer, Microwave, Refrigerator, Stove, Washer |
|
ArchitecturalStyle
|
Bungalow |
|
BasementDevelopment
|
Finished |
|
BasementFeatures
|
Walk-up |
|
BasementType
|
N/a (finished) |
|
ConstructionStyleAttachment
|
Attached |
|
CoolingType
|
Central Air Conditioning, Air Exchanger |
|
ExteriorFinish
|
Stone, Vinyl Siding |
|
FoundationType
|
Poured Concrete |
|
HeatingFuel
|
Natural Gas |
|
HeatingType
|
Forced Air |
|
StoriesTotal
|
1 |
|
Type
|
Row / Townhouse |
|
UtilityWater
|
Municipal Water |
Parking
Land
|
Acreage
|
No |
|
Sewer
|
Sanitary Sewer |
|
SizeDepth
|
126 Ft ,2 In |
|
SizeFrontage
|
31 Ft ,10 In |
|
SizeIrregular
|
31.86 X 126.2 Ft |
|
SizeTotalText
|
31.86 X 126.2 Ft|under 1/2 Acre |
|
ZoningDescription
|
R2-383 |
Rooms
| Level |
Type |
Length |
Width |
Dimensions |
|
Lower Level |
Recreational, Games Room |
10.16 m |
4.19 m |
10.16 m x 4.19 m |
|
Lower Level |
Bedroom |
4.8 m |
3.28 m |
4.8 m x 3.28 m |
|
Lower Level |
Other |
1.85 m |
1.4 m |
1.85 m x 1.4 m |
|
Lower Level |
Bathroom |
3.05 m |
2.54 m |
3.05 m x 2.54 m |
|
Lower Level |
Utility Room |
3.28 m |
3.12 m |
3.28 m x 3.12 m |
|
Lower Level |
Office |
3.99 m |
2.44 m |
3.99 m x 2.44 m |
|
Lower Level |
Other |
3.99 m |
3.2 m |
3.99 m x 3.2 m |
|
Main Level |
Kitchen |
4.47 m |
3.23 m |
4.47 m x 3.23 m |
|
Main Level |
Dining Room |
4.44 m |
2.69 m |
4.44 m x 2.69 m |
|
Main Level |
Living Room |
4.22 m |
4.17 m |
4.22 m x 4.17 m |
|
Main Level |
Primary Bedroom |
4.11 m |
3.56 m |
4.11 m x 3.56 m |
|
Main Level |
Bathroom |
3.28 m |
1.91 m |
3.28 m x 1.91 m |
|
Main Level |
Other |
2.59 m |
1.68 m |
2.59 m x 1.68 m |
|
Main Level |
Bedroom |
3.12 m |
3 m |
3.12 m x 3 m |
|
Main Level |
Bathroom |
3 m |
1.91 m |
3 m x 1.91 m |
|
Main Level |
Laundry Room |
3.28 m |
2.21 m |
3.28 m x 2.21 m |
Utilities
https://www.realtor.ca/real-estate/27750174/118-shady-hill-road-west-grey-rural-west-grey


