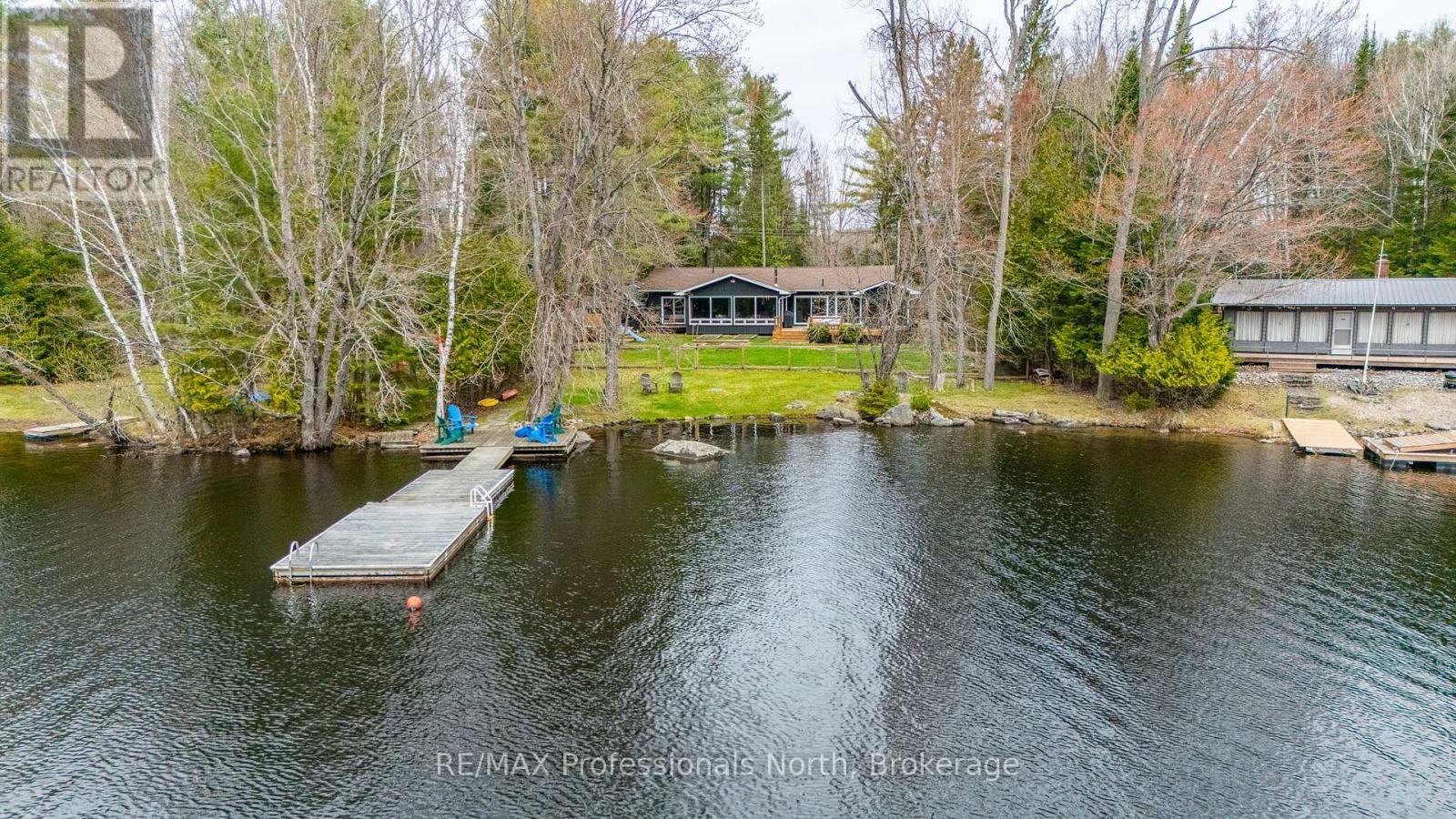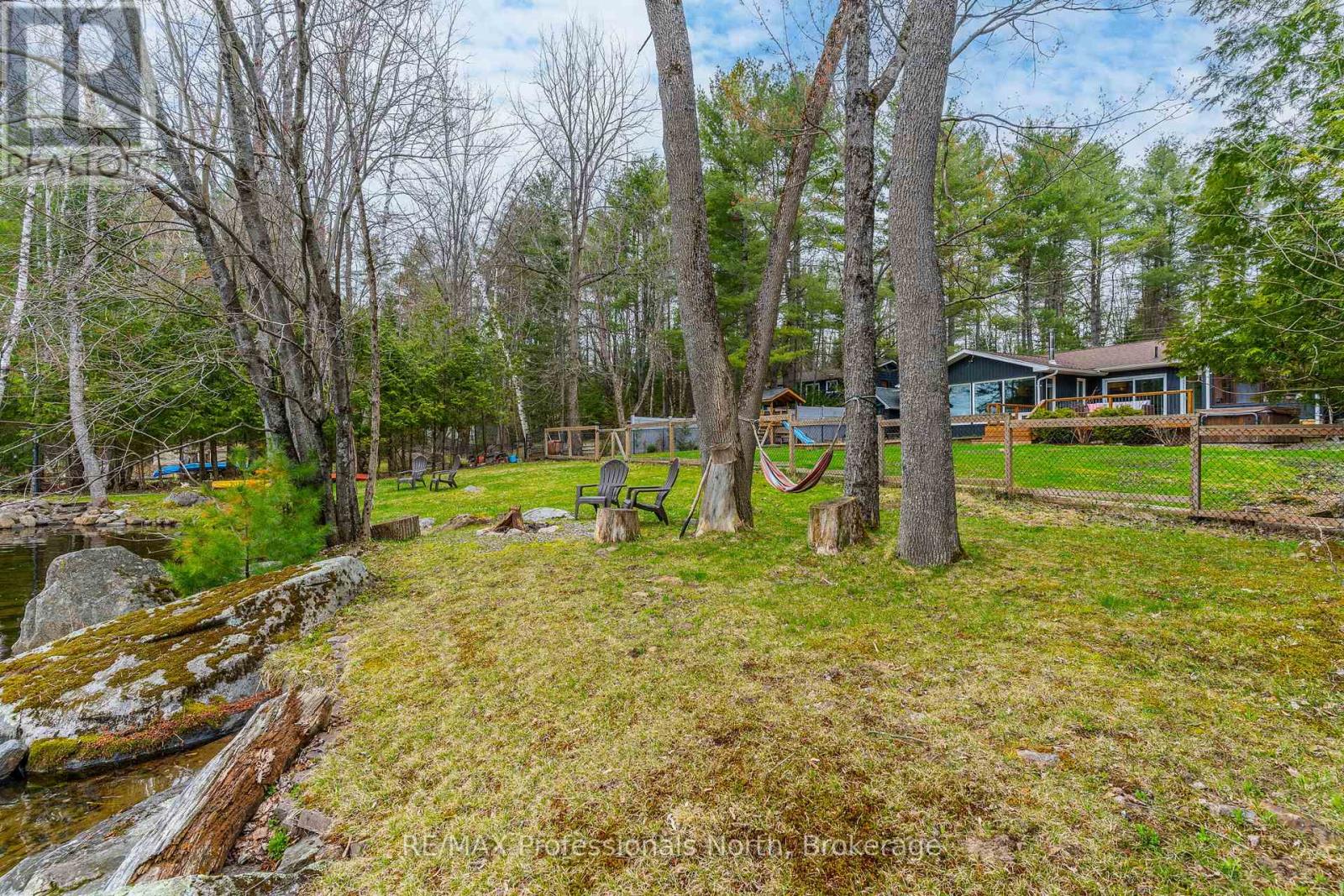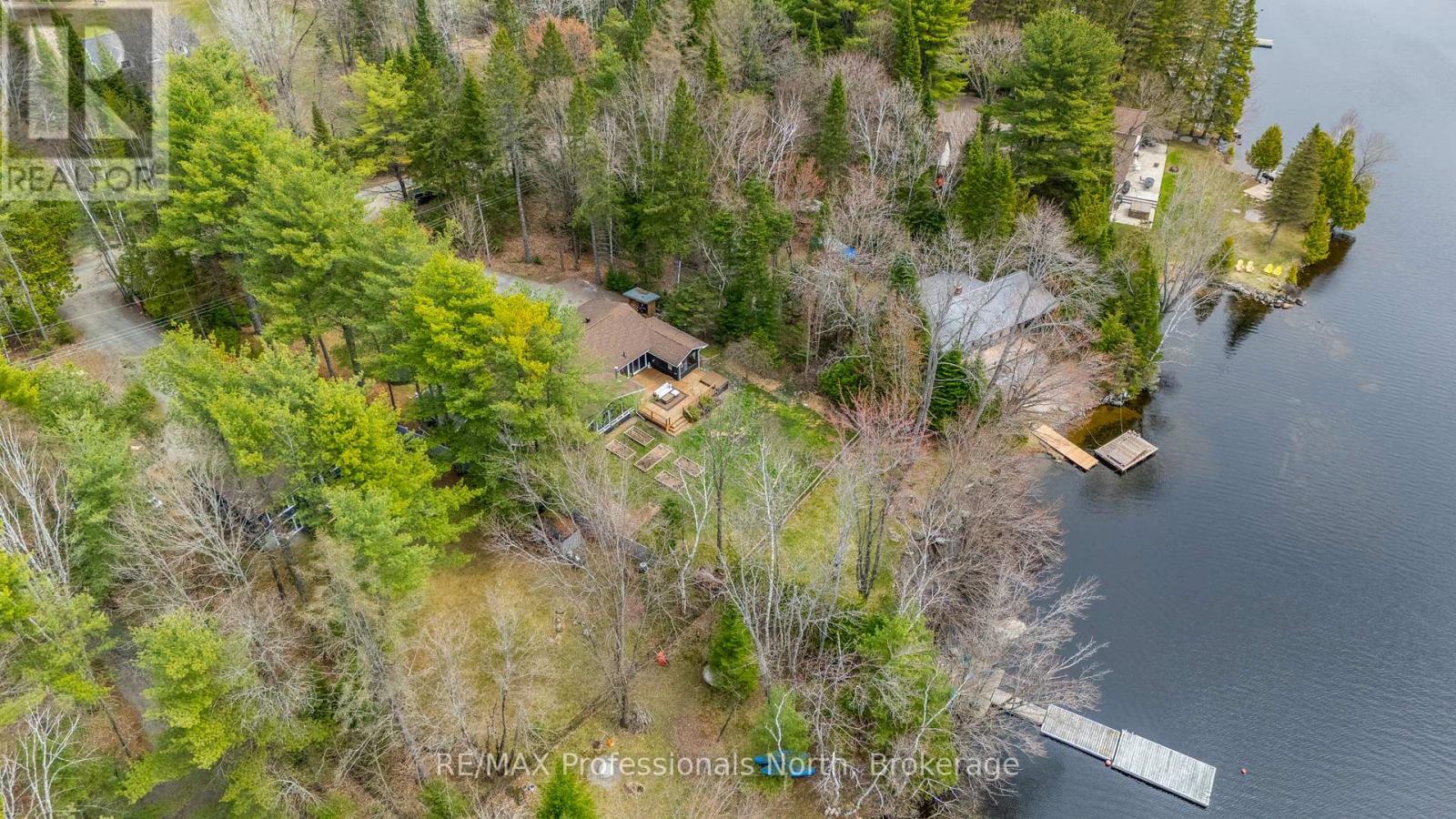4 Bedroom
3 Bathroom
1,500 - 2,000 ft2
Bungalow
Fireplace
Forced Air
Waterfront
$1,299,900
Stunning year round lakefront home or cottage on Kashagawigamog Lake, the highly sought after five lake chain in Haliburton County. Enjoy a completely accessible flat level lot, perfect for the kids or grandkids, and a beautiful sandy gradual entry shoreline with deep water off the dock for swimming. Completely renovated with contemporary finishes and stylish décor, every detail reflects pride of ownership. Main floor living with an open concept layout that seamlessly connects the modern kitchen, dining and living areas. With 4 bedrooms and 3 bathrooms there's plenty of room for the whole family or for guests. Enjoy cool evenings in the cozy ambiance by the woodstove, or relax in the inviting screened in Haliburton Room. Walk out to the large deck perfect for entertaining, bbqing, and relaxing by the lake. Year round township road, town sewers and minutes to all the amenities of Haliburton Village. Only once in a while does an exceptional property like this come up on the five lake chain! Don't miss your chance to own a piece of lakeside paradise in Cottage Country! Call today for your private viewing. (id:57975)
Property Details
|
MLS® Number
|
X12131773 |
|
Property Type
|
Single Family |
|
Community Name
|
Dysart |
|
Amenities Near By
|
Hospital, Marina, Schools, Ski Area |
|
Community Features
|
School Bus |
|
Easement
|
Unknown |
|
Equipment Type
|
Propane Tank |
|
Features
|
Irregular Lot Size, Flat Site |
|
Parking Space Total
|
4 |
|
Rental Equipment Type
|
Propane Tank |
|
Structure
|
Deck, Dock |
|
View Type
|
Lake View, Direct Water View |
|
Water Front Type
|
Waterfront |
Building
|
Bathroom Total
|
3 |
|
Bedrooms Above Ground
|
4 |
|
Bedrooms Total
|
4 |
|
Appliances
|
Dishwasher, Dryer, Microwave, Stove, Washer, Refrigerator |
|
Architectural Style
|
Bungalow |
|
Construction Style Attachment
|
Detached |
|
Exterior Finish
|
Wood |
|
Fireplace Present
|
Yes |
|
Fireplace Total
|
1 |
|
Fireplace Type
|
Woodstove |
|
Foundation Type
|
Block |
|
Half Bath Total
|
1 |
|
Heating Fuel
|
Propane |
|
Heating Type
|
Forced Air |
|
Stories Total
|
1 |
|
Size Interior
|
1,500 - 2,000 Ft2 |
|
Type
|
House |
|
Utility Water
|
Lake/river Water Intake |
Parking
Land
|
Access Type
|
Year-round Access, Private Docking |
|
Acreage
|
No |
|
Land Amenities
|
Hospital, Marina, Schools, Ski Area |
|
Sewer
|
Sanitary Sewer |
|
Size Depth
|
155 Ft |
|
Size Frontage
|
93 Ft |
|
Size Irregular
|
93 X 155 Ft |
|
Size Total Text
|
93 X 155 Ft|under 1/2 Acre |
|
Zoning Description
|
Rs |
Rooms
| Level |
Type |
Length |
Width |
Dimensions |
|
Main Level |
Bathroom |
1.25 m |
1.2224 m |
1.25 m x 1.2224 m |
|
Main Level |
Bedroom |
3.59 m |
2.41 m |
3.59 m x 2.41 m |
|
Main Level |
Other |
2.51 m |
2.06 m |
2.51 m x 2.06 m |
|
Main Level |
Bathroom |
1.5 m |
2.41 m |
1.5 m x 2.41 m |
|
Main Level |
Bathroom |
1.52 m |
2.39 m |
1.52 m x 2.39 m |
|
Main Level |
Primary Bedroom |
4.6 m |
3.48 m |
4.6 m x 3.48 m |
|
Main Level |
Bedroom |
3.21 m |
2.74 m |
3.21 m x 2.74 m |
|
Main Level |
Bedroom |
3.52 m |
3.16 m |
3.52 m x 3.16 m |
|
Main Level |
Dining Room |
5.3 m |
2.7 m |
5.3 m x 2.7 m |
|
Main Level |
Family Room |
3.66 m |
6.41 m |
3.66 m x 6.41 m |
|
Main Level |
Foyer |
3.02 m |
1.88 m |
3.02 m x 1.88 m |
|
Main Level |
Kitchen |
4.74 m |
4.71 m |
4.74 m x 4.71 m |
|
Main Level |
Laundry Room |
3.29 m |
3.55 m |
3.29 m x 3.55 m |
|
Main Level |
Living Room |
4.82 m |
3.58 m |
4.82 m x 3.58 m |
Utilities
|
Wireless
|
Available |
|
Telephone
|
Nearby |
|
Sewer
|
Installed |
https://www.realtor.ca/real-estate/28276106/1186-peninsula-drive-dysart-et-al-dysart-dysart




















































