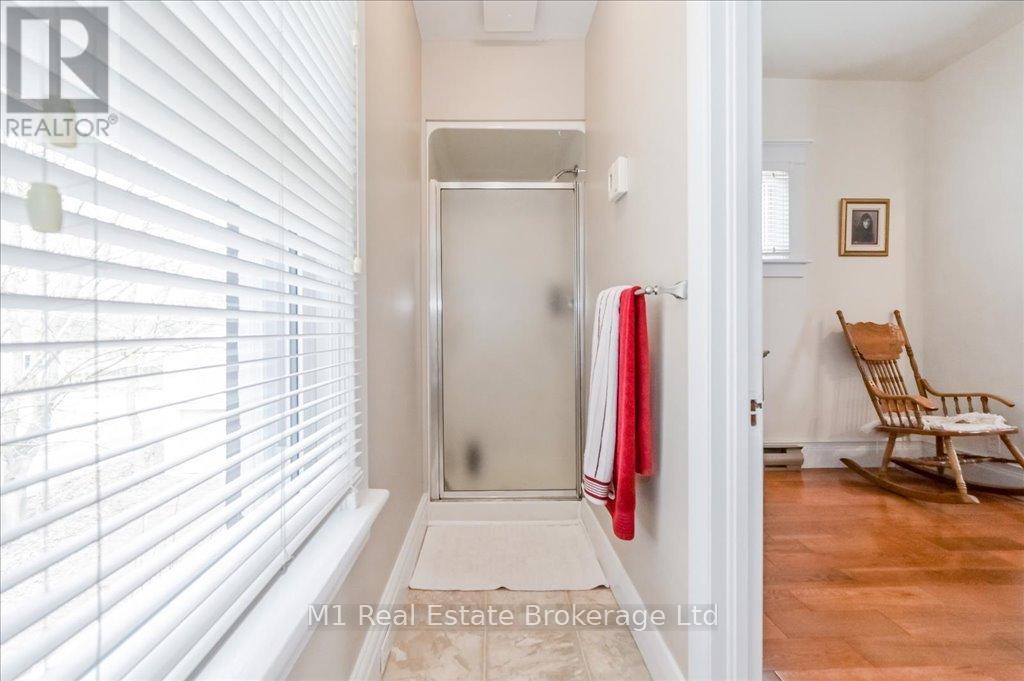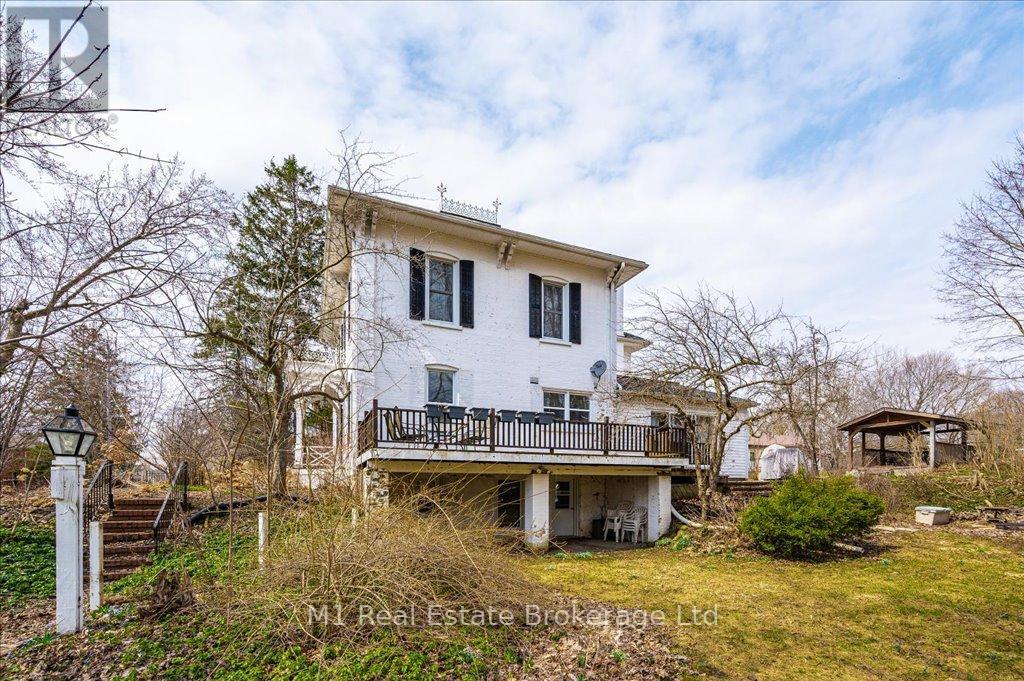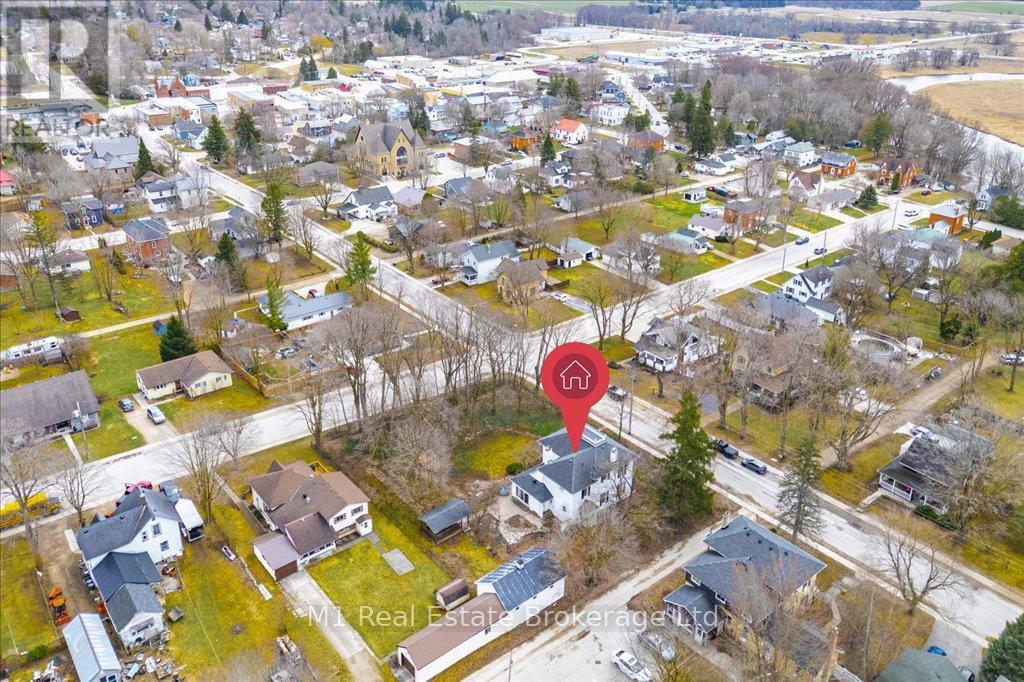5 Bedroom
3 Bathroom
2,500 - 3,000 ft2
Fireplace
Central Air Conditioning
Forced Air
$949,900
One of Winghams original estate homes, this impressive 5-bedroom, 3-bathroom century home sits on a large, tree-lined lot in the heart of town. Built in 1890 on a former quarry, the property offers space, privacy, and a rich sense of history. The home has been carefully maintained and thoughtfully updated over the years, with features including a custom kitchen, bright sunroom, and spacious living areas that retain their original charm.The detached carriage house adds versatility, with a large workshop above the garage and a utility space that opens directly to the gardenideal for storage, hobbies, or future use. The mature oak at the edge of the driveway is said to have royal roots, a unique nod to the property's longstanding presence in the community.If you're looking for a home that offers character, space, and walkable access to everything Wingham has to offer, this one is a must-see. (id:57975)
Property Details
|
MLS® Number
|
X12121618 |
|
Property Type
|
Single Family |
|
Community Name
|
Wingham |
|
Parking Space Total
|
6 |
Building
|
Bathroom Total
|
3 |
|
Bedrooms Above Ground
|
5 |
|
Bedrooms Total
|
5 |
|
Age
|
100+ Years |
|
Amenities
|
Fireplace(s) |
|
Appliances
|
Dishwasher, Dryer, Stove, Washer, Refrigerator |
|
Basement Development
|
Finished |
|
Basement Features
|
Walk Out |
|
Basement Type
|
N/a (finished) |
|
Construction Style Attachment
|
Detached |
|
Cooling Type
|
Central Air Conditioning |
|
Exterior Finish
|
Brick |
|
Fireplace Present
|
Yes |
|
Foundation Type
|
Concrete, Stone |
|
Half Bath Total
|
1 |
|
Heating Fuel
|
Natural Gas |
|
Heating Type
|
Forced Air |
|
Stories Total
|
2 |
|
Size Interior
|
2,500 - 3,000 Ft2 |
|
Type
|
House |
Parking
Land
|
Acreage
|
No |
|
Sewer
|
Sanitary Sewer |
|
Size Depth
|
132 Ft |
|
Size Frontage
|
165 Ft |
|
Size Irregular
|
165 X 132 Ft |
|
Size Total Text
|
165 X 132 Ft |
Rooms
| Level |
Type |
Length |
Width |
Dimensions |
|
Second Level |
Bedroom |
3.99 m |
4.15 m |
3.99 m x 4.15 m |
|
Second Level |
Bedroom 2 |
4.03 m |
3.25 m |
4.03 m x 3.25 m |
|
Second Level |
Bedroom 3 |
4.03 m |
4.05 m |
4.03 m x 4.05 m |
|
Second Level |
Primary Bedroom |
4.8 m |
3.93 m |
4.8 m x 3.93 m |
|
Main Level |
Dining Room |
4.2 m |
4.39 m |
4.2 m x 4.39 m |
|
Main Level |
Family Room |
4.47 m |
6.01 m |
4.47 m x 6.01 m |
|
Main Level |
Kitchen |
5.76 m |
3.99 m |
5.76 m x 3.99 m |
|
Main Level |
Living Room |
4.01 m |
7.33 m |
4.01 m x 7.33 m |
|
Main Level |
Office |
4.01 m |
2.76 m |
4.01 m x 2.76 m |
https://www.realtor.ca/real-estate/28254506/119-john-street-w-north-huron-wingham-wingham










































