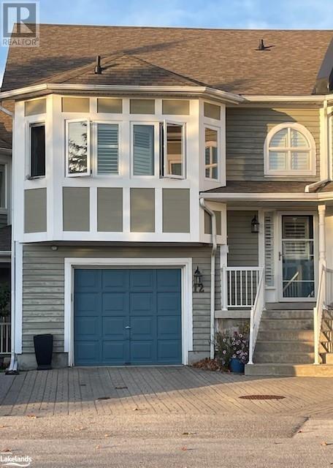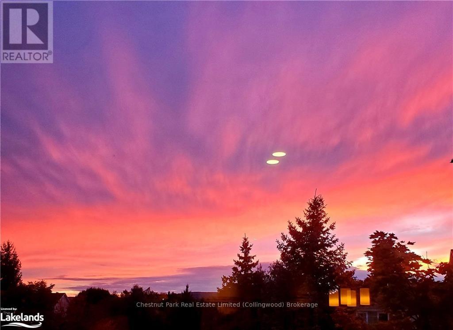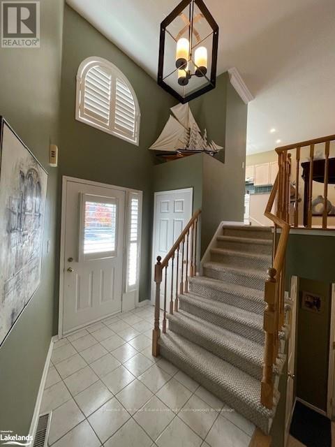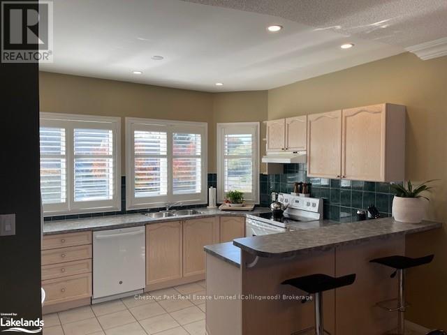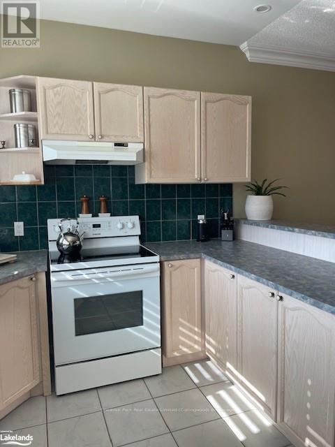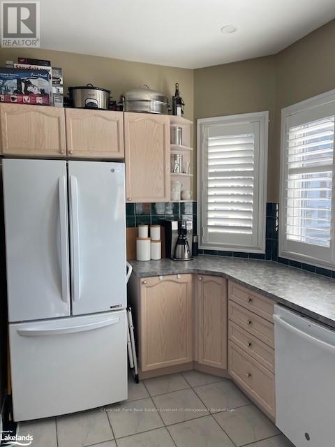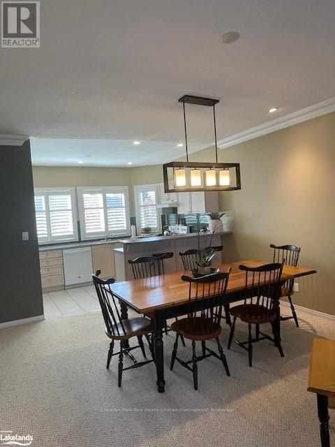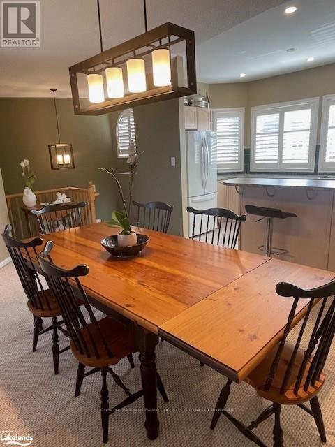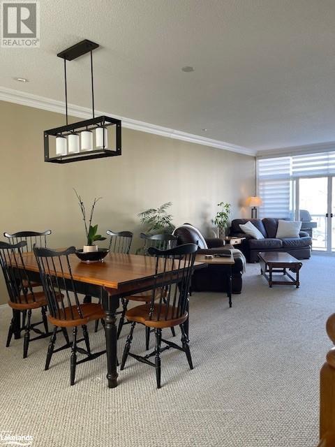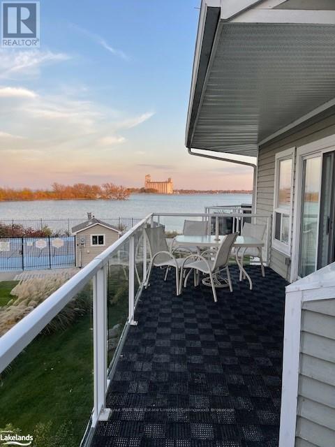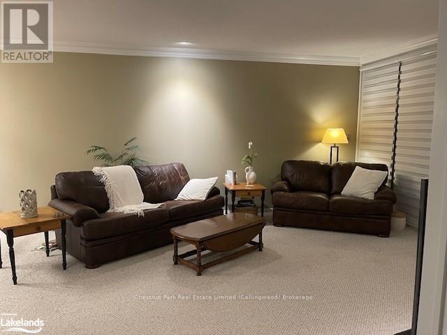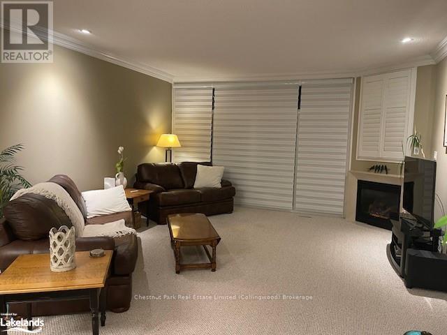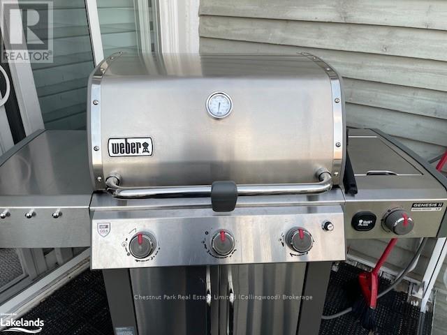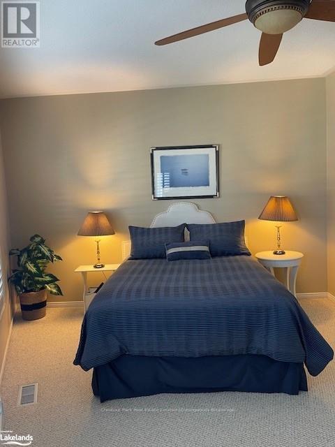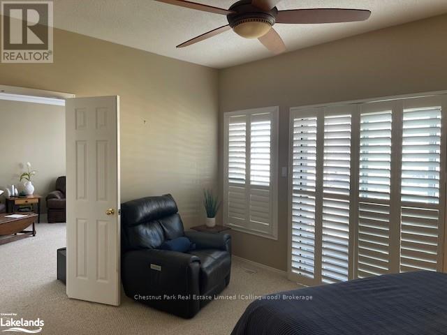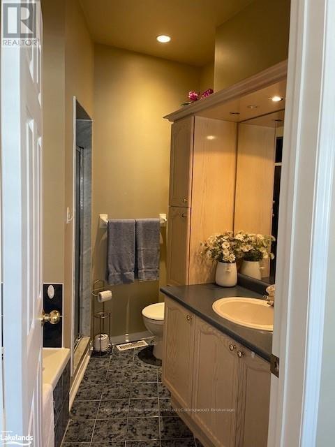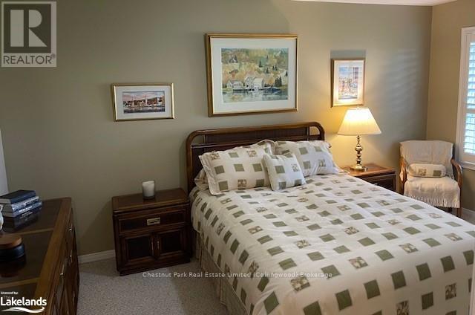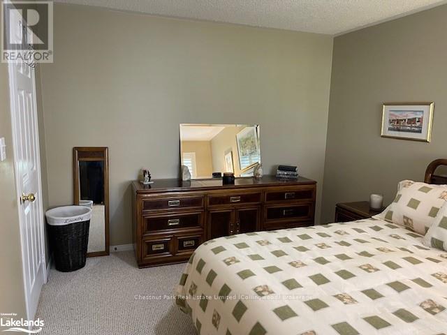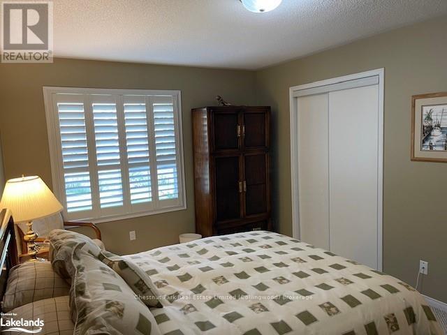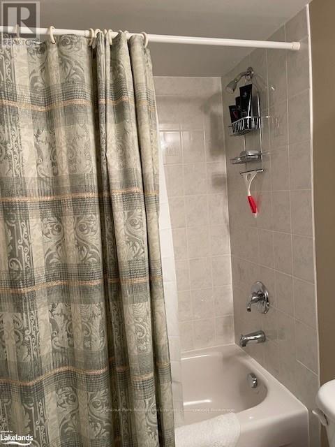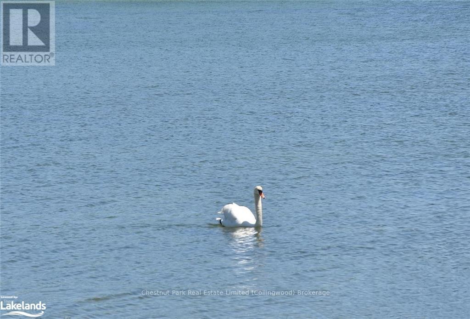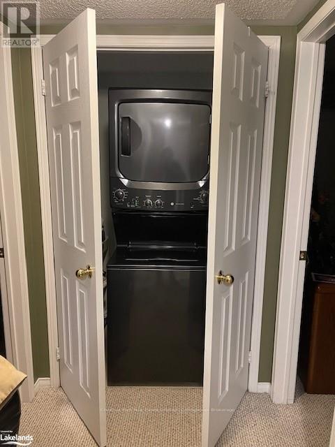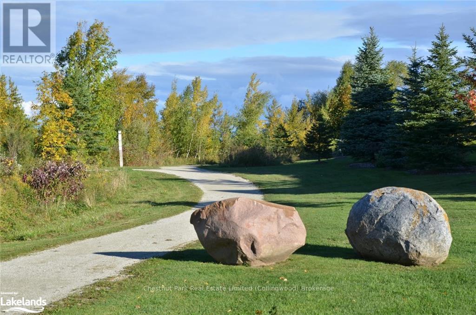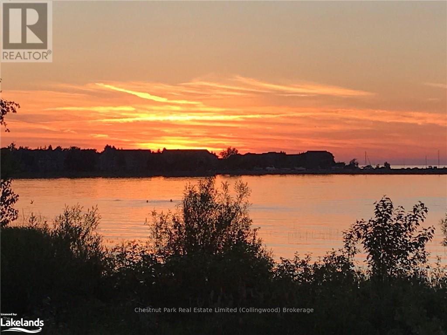2 Bedroom
2 Bathroom
1,400 - 1,599 ft2
Fireplace
Central Air Conditioning, Air Exchanger
Forced Air
Waterfront
$10,000 UnknownInsurance, Common Area Maintenance, Parking
SKI SEASON RENTAL. FLEXIBLE DATES. WATERVIEWS. 4 Months. 2 Bedroom/2 Bath/Attached Garage with inside entry.\r\nGas Heat, Gas Fireplace, Gas Barbecue hook up, Weber Barbecue. The Primary Bedroom with Queen Bed and Bedding, walk-in closet, 4-piece ensuite with separate shower. The primary Queen bed is Adjustable (head and feet) The second bedroom is also a Queen bed with all bedding with a 4-piece bath across the hall. Cross country ski or snow shoe...the trail is at your back door and so are spectacular sunrises with true water views. The Cranberry Mews Plaza is just up the street and totally established, moments to all the shops and restaurants and ski hills. Regular drive to Blue Mountain is approx. 10 minutes **** EXTRAS **** Weber BBQ on the deck included (id:57975)
Property Details
|
MLS® Number
|
S10436969 |
|
Property Type
|
Single Family |
|
Community Name
|
Collingwood |
|
Amenities Near By
|
Hospital |
|
Community Features
|
Pet Restrictions |
|
Features
|
Balcony, In Suite Laundry |
|
Parking Space Total
|
2 |
|
View Type
|
Direct Water View, Unobstructed Water View |
|
Water Front Type
|
Waterfront |
Building
|
Bathroom Total
|
2 |
|
Bedrooms Above Ground
|
2 |
|
Bedrooms Total
|
2 |
|
Amenities
|
Fireplace(s) |
|
Appliances
|
Water Heater, Dishwasher, Dryer, Furniture, Garage Door Opener, Range, Refrigerator, Stove, Washer, Window Coverings |
|
Cooling Type
|
Central Air Conditioning, Air Exchanger |
|
Exterior Finish
|
Wood |
|
Fireplace Present
|
Yes |
|
Fireplace Total
|
1 |
|
Flooring Type
|
Carpeted |
|
Heating Fuel
|
Natural Gas |
|
Heating Type
|
Forced Air |
|
Stories Total
|
2 |
|
Size Interior
|
1,400 - 1,599 Ft2 |
|
Type
|
Row / Townhouse |
|
Utility Water
|
Municipal Water |
Parking
Land
|
Acreage
|
No |
|
Land Amenities
|
Hospital |
|
Zoning Description
|
R3 |
Rooms
| Level |
Type |
Length |
Width |
Dimensions |
|
Second Level |
Primary Bedroom |
4.11 m |
5.38 m |
4.11 m x 5.38 m |
|
Second Level |
Living Room |
8.31 m |
4.8 m |
8.31 m x 4.8 m |
|
Second Level |
Kitchen |
4.05 m |
4.89 m |
4.05 m x 4.89 m |
|
Second Level |
Foyer |
1.83 m |
3.05 m |
1.83 m x 3.05 m |
|
Main Level |
Bedroom |
4.65 m |
3.23 m |
4.65 m x 3.23 m |
|
Main Level |
Laundry Room |
1.4 m |
1.1 m |
1.4 m x 1.1 m |
https://www.realtor.ca/real-estate/27573817/12-cranberry-collingwood-collingwood

