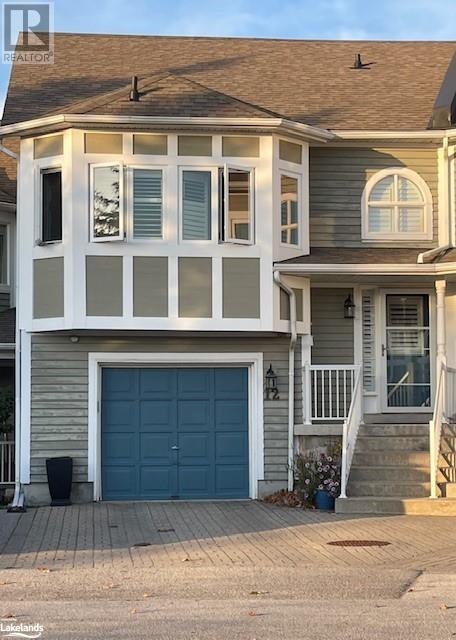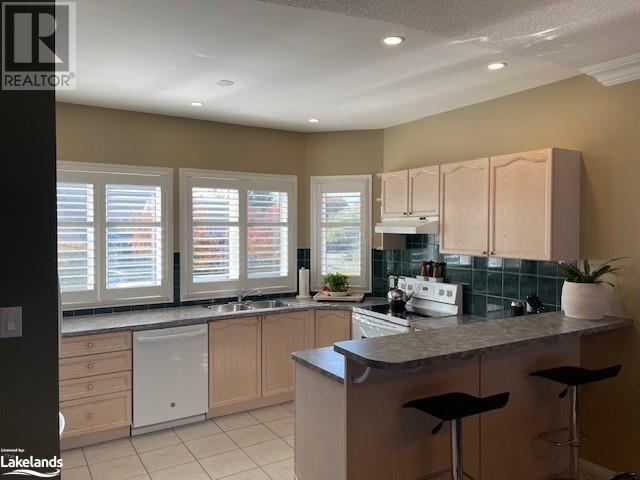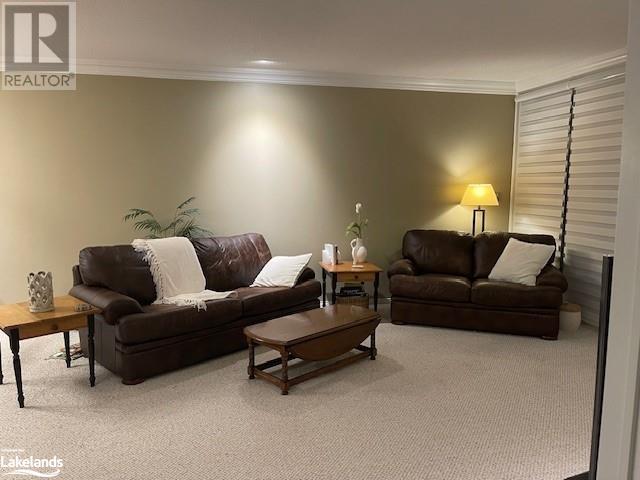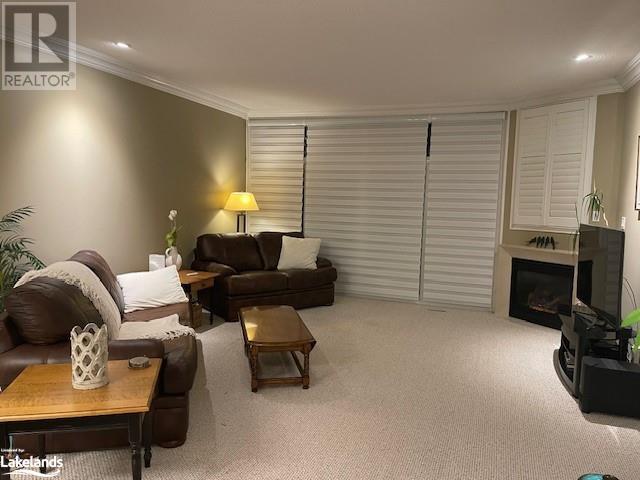2 Bedroom
2 Bathroom
1500 sqft
2 Level
Central Air Conditioning
Forced Air
Waterfront
$12,000 SeasonalInsurance, Landscaping, Property Management, Parking
SKI SEASON RENTAL. FLEXIBLE DATES. WATERVIEWS. 4 Months. 2 Bedroom/2 Bath/Attached Garage with inside entry. Gas Heat, Gas Fireplace, Gas Barbecue hook up, Weber Barbecue. The Primary Bedroom with Queen Bed and Bedding, walk-in closet, 4-piece ensuite with separate shower. The primary Queen bed is Adjustable (head and feet) The second bedroom is also a Queen bed with all bedding with a 4-piece bath across the hall. Cross country ski or snow shoe...the trail is at your back door and so are spectacular sunrises with true water views. The Cranberry Mews Plaza is just up the street and totally established, moments to all the shops and restaurants and ski hills. Regular drive to Blue Mountain is approx. 10 minutes (id:57975)
Property Details
|
MLS® Number
|
40656476 |
|
Property Type
|
Single Family |
|
AmenitiesNearBy
|
Hospital, Playground, Public Transit, Schools, Shopping, Ski Area |
|
CommunityFeatures
|
School Bus |
|
Features
|
Cul-de-sac, Visual Exposure, Conservation/green Belt, Balcony, Automatic Garage Door Opener |
|
ParkingSpaceTotal
|
2 |
|
ViewType
|
Direct Water View |
|
WaterFrontName
|
Nottawasaga Bay |
|
WaterFrontType
|
Waterfront |
Building
|
BathroomTotal
|
2 |
|
BedroomsAboveGround
|
2 |
|
BedroomsTotal
|
2 |
|
Appliances
|
Dishwasher, Dryer, Refrigerator, Stove, Washer, Hood Fan, Window Coverings, Garage Door Opener |
|
ArchitecturalStyle
|
2 Level |
|
BasementType
|
None |
|
ConstructedDate
|
1999 |
|
ConstructionMaterial
|
Wood Frame |
|
ConstructionStyleAttachment
|
Attached |
|
CoolingType
|
Central Air Conditioning |
|
ExteriorFinish
|
Wood |
|
Fixture
|
Ceiling Fans |
|
HeatingFuel
|
Natural Gas |
|
HeatingType
|
Forced Air |
|
StoriesTotal
|
2 |
|
SizeInterior
|
1500 Sqft |
|
Type
|
Row / Townhouse |
|
UtilityWater
|
Municipal Water |
Parking
|
Attached Garage
|
|
|
Visitor Parking
|
|
Land
|
AccessType
|
Road Access, Highway Access |
|
Acreage
|
No |
|
LandAmenities
|
Hospital, Playground, Public Transit, Schools, Shopping, Ski Area |
|
Sewer
|
Storm Sewer |
|
SizeTotalText
|
Unknown |
|
ZoningDescription
|
R3 |
Rooms
| Level |
Type |
Length |
Width |
Dimensions |
|
Second Level |
4pc Bathroom |
|
|
Measurements not available |
|
Second Level |
Foyer |
|
|
6' x 10' |
|
Second Level |
Kitchen |
|
|
10'0'' x 13'5'' |
|
Second Level |
Living Room/dining Room |
|
|
27'3'' x 15'9'' |
|
Second Level |
Primary Bedroom |
|
|
13'6'' x 17'8'' |
|
Main Level |
Laundry Room |
|
|
Measurements not available |
|
Main Level |
4pc Bathroom |
|
|
Measurements not available |
|
Main Level |
Bedroom |
|
|
15'3'' x 10'7'' |
https://www.realtor.ca/real-estate/27573817/12-cranberry-surf-collingwood



























