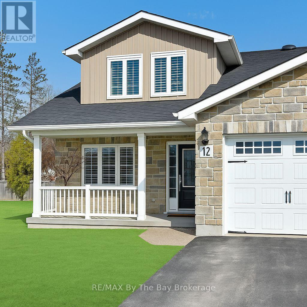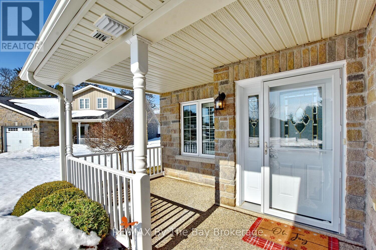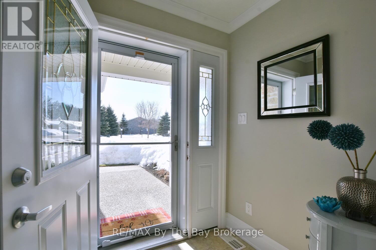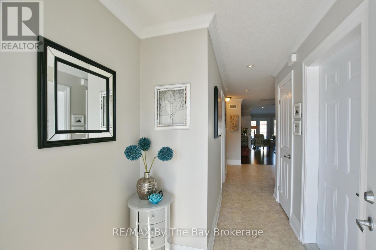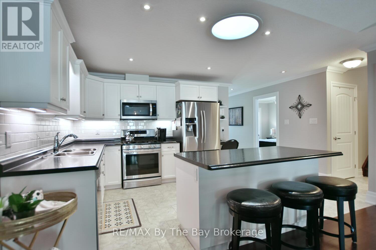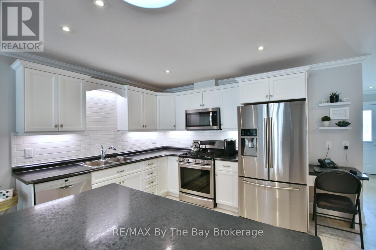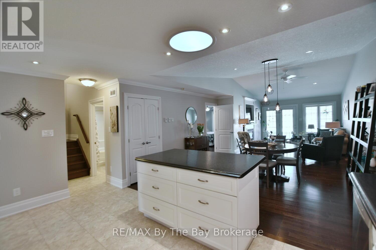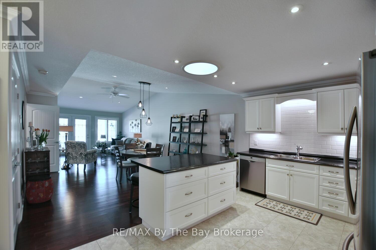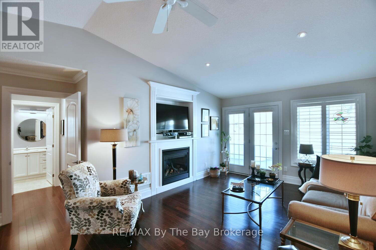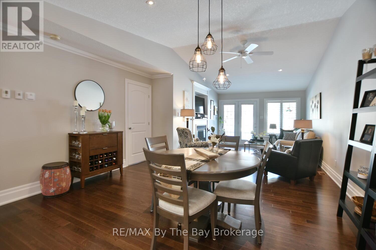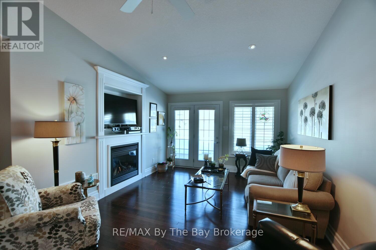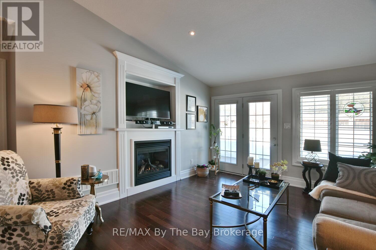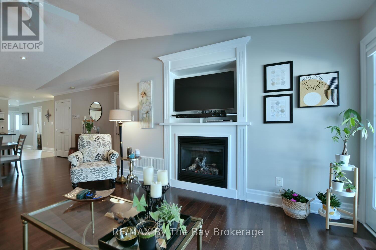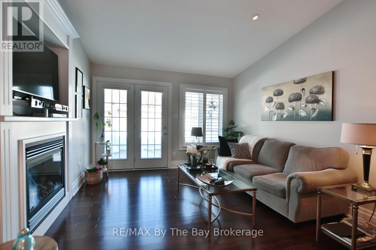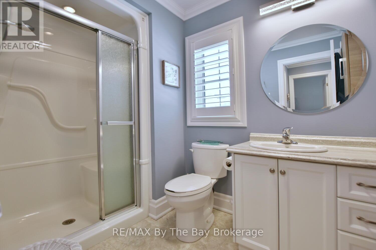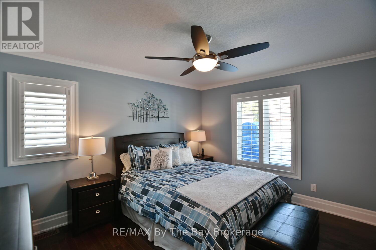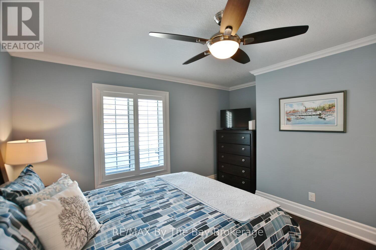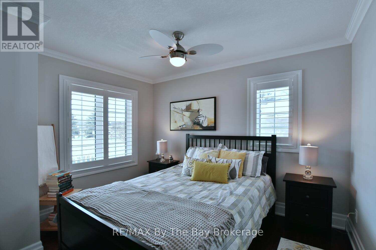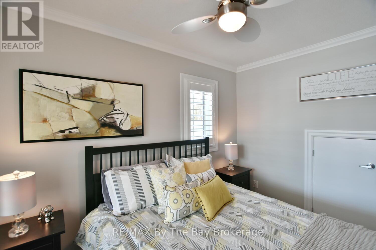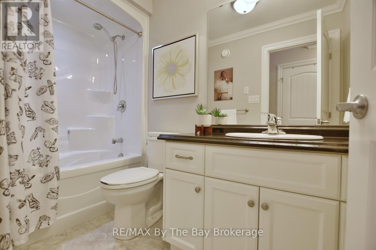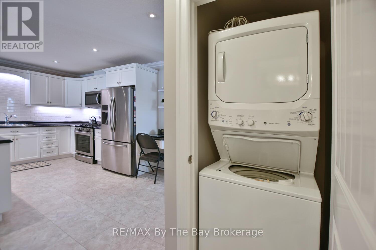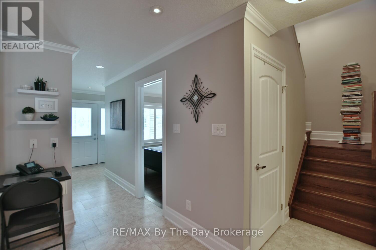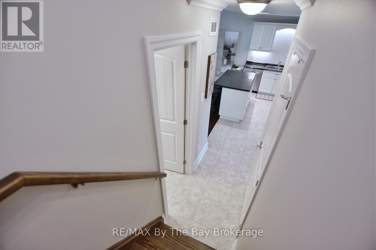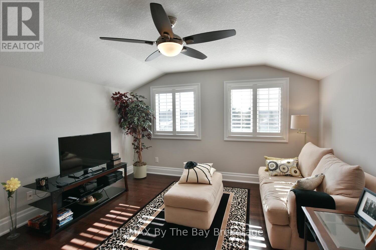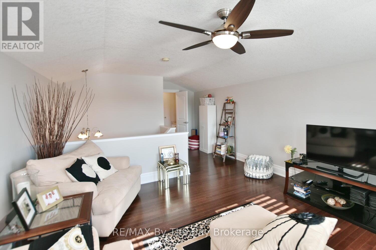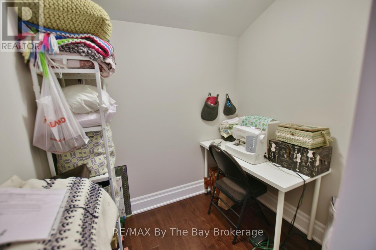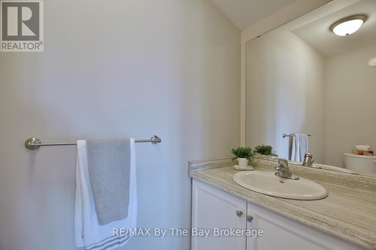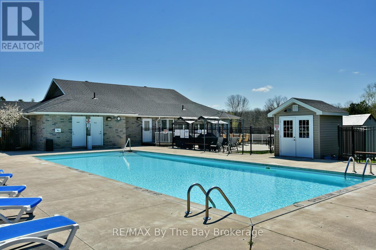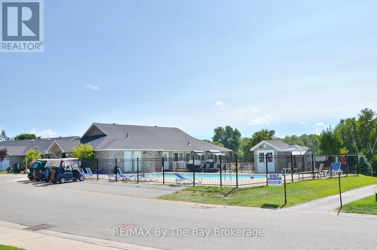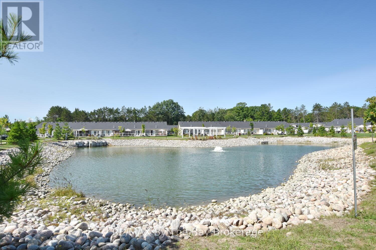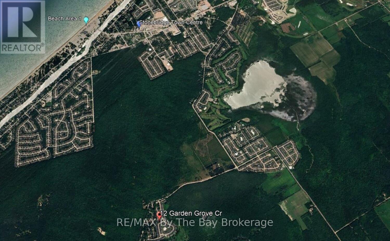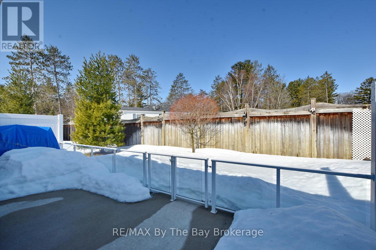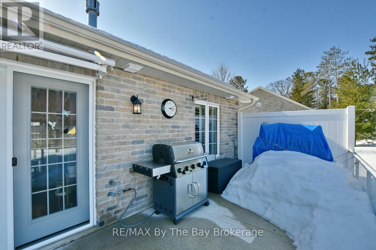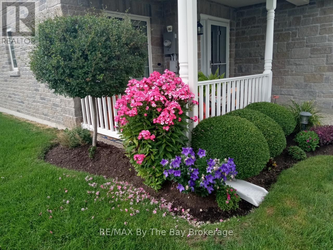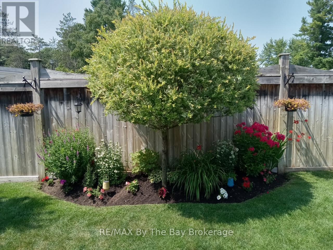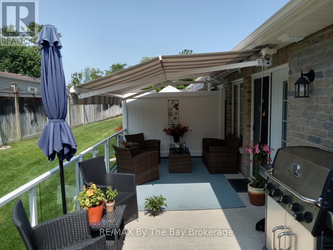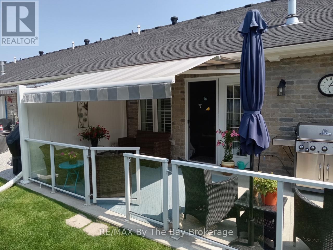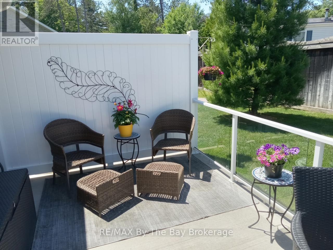3 Bedroom
3 Bathroom
1,500 - 2,000 ft2
Bungalow
Fireplace
Inground Pool, Outdoor Pool
Central Air Conditioning, Ventilation System
Forced Air
$609,900
Sought after bungalow/BUNGALOFT in Country Meadows community with 2+1 bdrms/3 baths, main flr laundry, beautiful open layout with vaulted ceiling, gas f/p, walkout to patio with awning , nat gas bbq hookup, inground sprinkler system and lovely gardens! There's central air and inside entry from the garage, front verandah near the walking paths, community centre, outdoor pool and on-site golfing. You won't be disappointed with all the extra space on the super bright upper level - can be used as a 3rd bedroom, den, family room, office space, the list is endless with a convenient 2 pc bath plus storage room or craft room! This well cared for home just sparkles! Fees have been updated for new owner: (id:57975)
Property Details
|
MLS® Number
|
S12014273 |
|
Property Type
|
Single Family |
|
Community Name
|
Wasaga Beach |
|
Parking Space Total
|
3 |
|
Pool Type
|
Inground Pool, Outdoor Pool |
Building
|
Bathroom Total
|
3 |
|
Bedrooms Above Ground
|
2 |
|
Bedrooms Below Ground
|
1 |
|
Bedrooms Total
|
3 |
|
Age
|
6 To 15 Years |
|
Appliances
|
Dishwasher, Dryer, Stove, Washer, Water Softener, Window Coverings, Refrigerator |
|
Architectural Style
|
Bungalow |
|
Basement Type
|
Crawl Space |
|
Construction Style Attachment
|
Attached |
|
Cooling Type
|
Central Air Conditioning, Ventilation System |
|
Exterior Finish
|
Stone, Vinyl Siding |
|
Fireplace Present
|
Yes |
|
Flooring Type
|
Hardwood |
|
Foundation Type
|
Poured Concrete |
|
Half Bath Total
|
1 |
|
Heating Fuel
|
Natural Gas |
|
Heating Type
|
Forced Air |
|
Stories Total
|
1 |
|
Size Interior
|
1,500 - 2,000 Ft2 |
|
Type
|
Row / Townhouse |
|
Utility Water
|
Municipal Water |
Parking
Land
|
Acreage
|
No |
|
Sewer
|
Sanitary Sewer |
Rooms
| Level |
Type |
Length |
Width |
Dimensions |
|
Main Level |
Living Room |
4.27 m |
3.66 m |
4.27 m x 3.66 m |
|
Main Level |
Dining Room |
4.45 m |
4.12 m |
4.45 m x 4.12 m |
|
Main Level |
Kitchen |
4.75 m |
3.05 m |
4.75 m x 3.05 m |
|
Main Level |
Primary Bedroom |
3.66 m |
3.38 m |
3.66 m x 3.38 m |
|
Main Level |
Bedroom 2 |
3.78 m |
2.77 m |
3.78 m x 2.77 m |
|
Upper Level |
Bedroom 3 |
4.27 m |
4.08 m |
4.27 m x 4.08 m |
|
Upper Level |
Office |
1.86 m |
2.01 m |
1.86 m x 2.01 m |
Utilities
|
Cable
|
Available |
|
Sewer
|
Installed |
https://www.realtor.ca/real-estate/28012605/12-garden-grove-crescent-wasaga-beach-wasaga-beach

