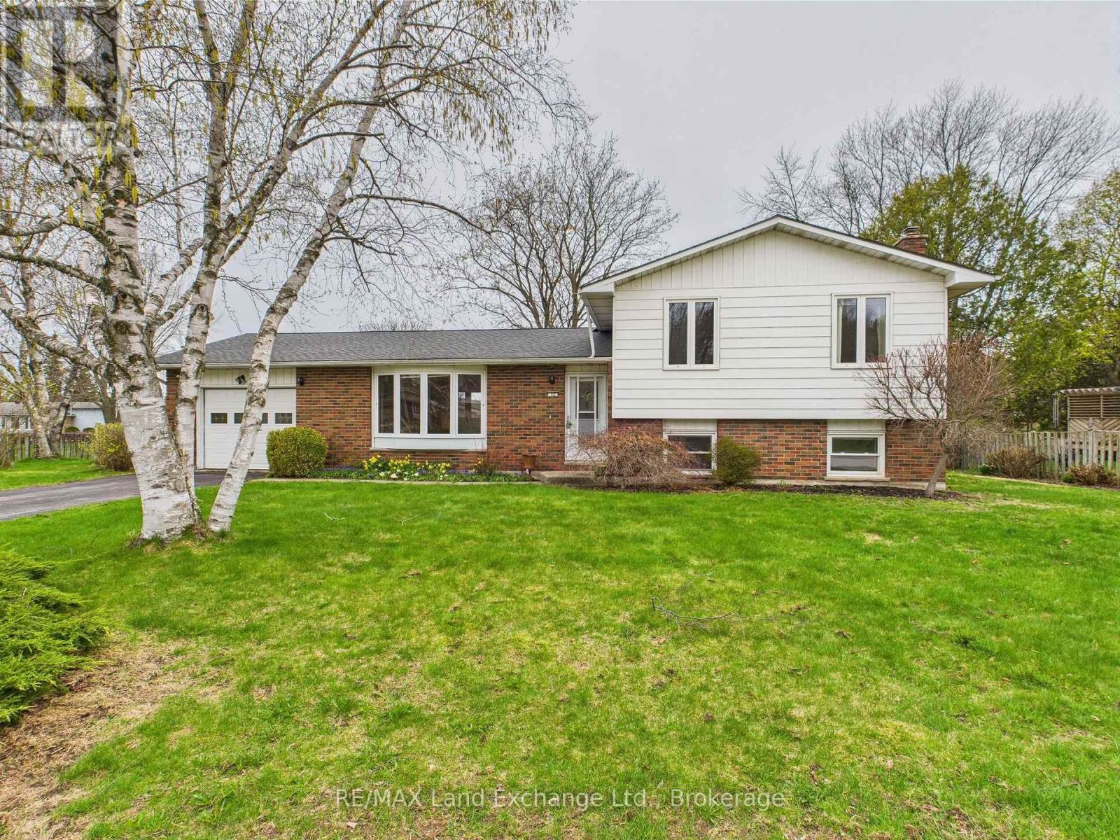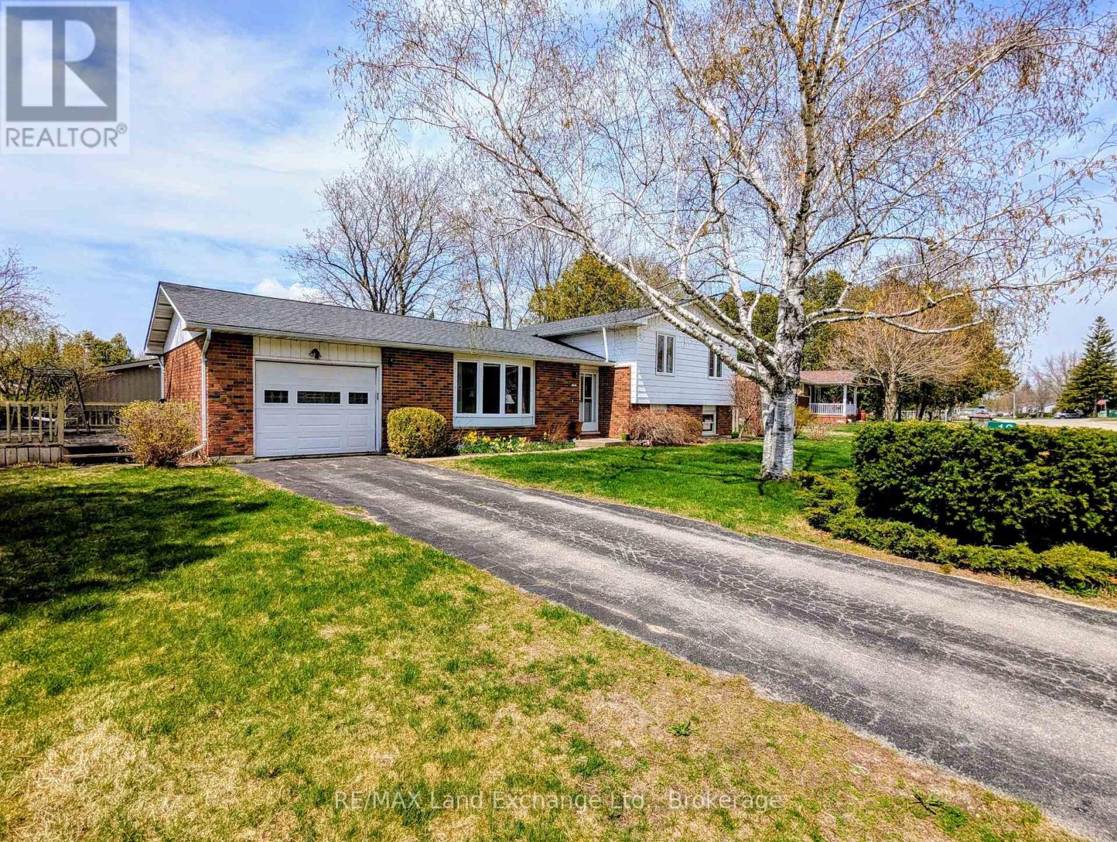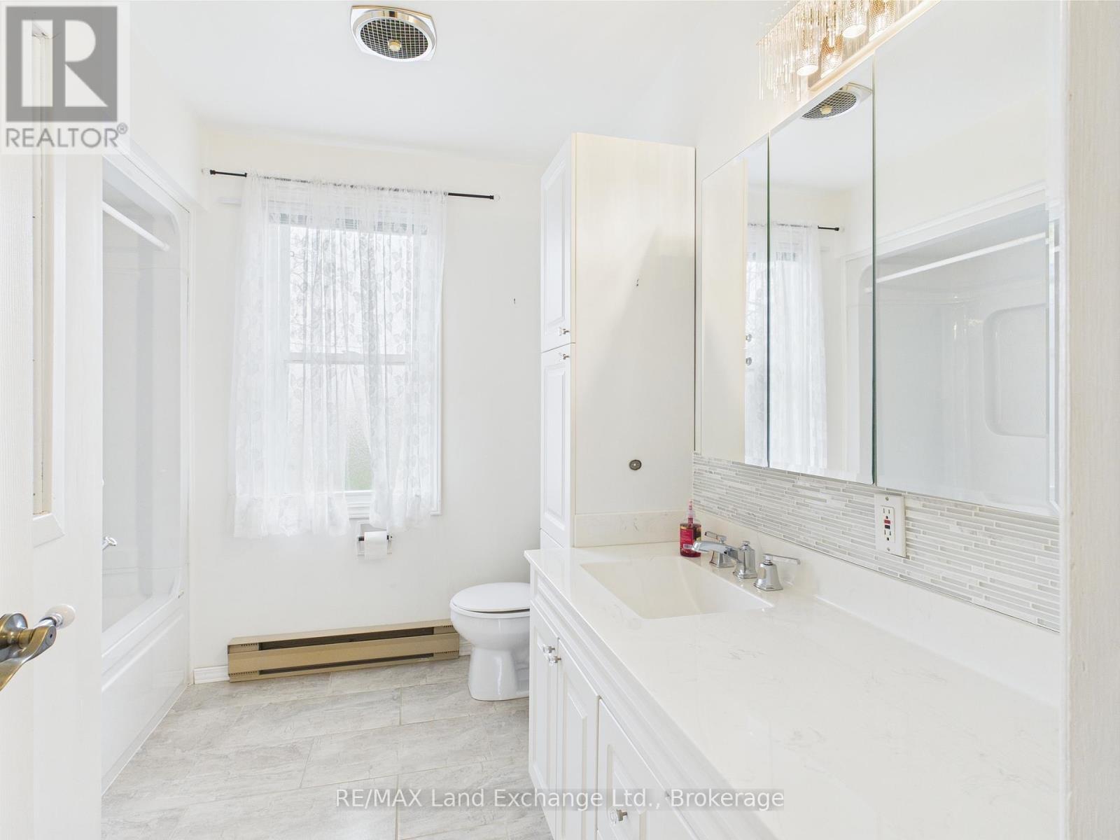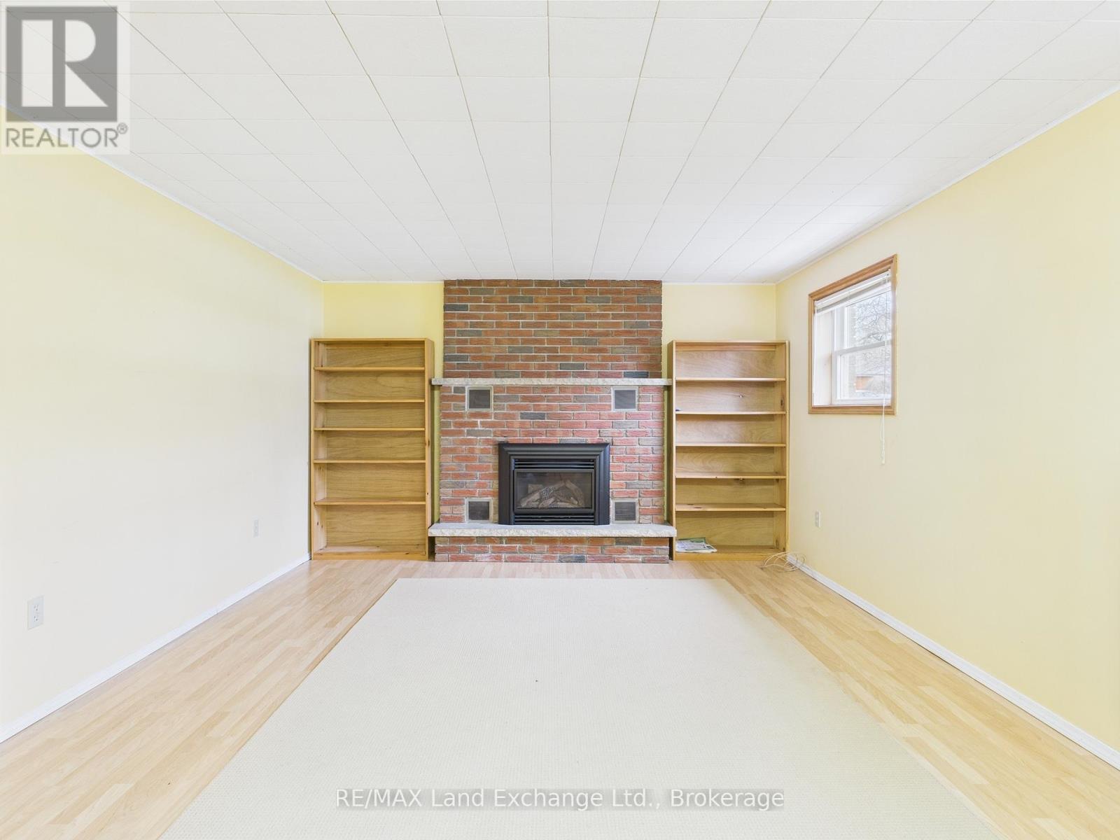12 Inverlyn Crescent S Kincardine, Ontario N2Z 1L3
4 Bedroom
2 Bathroom
1,100 - 1,500 ft2
Fireplace
Wall Unit
Other
$549,900
Located in Kincardine's sought after Huron Ridge sub-division sits this well cared for 3 level side-split home situated on a corner lot steps from the Kincardine Golf & Country Club, Kincardine's Trail system, Hospital and the sandy beaches of Lake Huron. This 3+1 bedroom, 1.5 bathroom home is vacant and ready for quick possession. The home is baseboard electric heated but supplemented well with highly efficient ductless air/heat pump and a gas fireplace in the lower rec room. Call to schedule your personal viewing today! (id:57975)
Property Details
| MLS® Number | X12123474 |
| Property Type | Single Family |
| Community Name | Kincardine |
| Parking Space Total | 3 |
| Structure | Deck |
Building
| Bathroom Total | 2 |
| Bedrooms Above Ground | 4 |
| Bedrooms Total | 4 |
| Amenities | Fireplace(s) |
| Appliances | Water Heater |
| Basement Development | Finished |
| Basement Type | Crawl Space (finished) |
| Construction Style Attachment | Detached |
| Construction Style Split Level | Sidesplit |
| Cooling Type | Wall Unit |
| Exterior Finish | Brick, Aluminum Siding |
| Fireplace Present | Yes |
| Fireplace Total | 1 |
| Foundation Type | Block |
| Half Bath Total | 1 |
| Heating Fuel | Electric |
| Heating Type | Other |
| Size Interior | 1,100 - 1,500 Ft2 |
| Type | House |
| Utility Water | Municipal Water |
Parking
| Attached Garage | |
| Garage |
Land
| Acreage | No |
| Sewer | Sanitary Sewer |
| Size Depth | 64 Ft ,7 In |
| Size Frontage | 125 Ft ,8 In |
| Size Irregular | 125.7 X 64.6 Ft |
| Size Total Text | 125.7 X 64.6 Ft |
| Zoning Description | R1 |
https://www.realtor.ca/real-estate/28258487/12-inverlyn-crescent-s-kincardine-kincardine
Contact Us
Contact us for more information






















