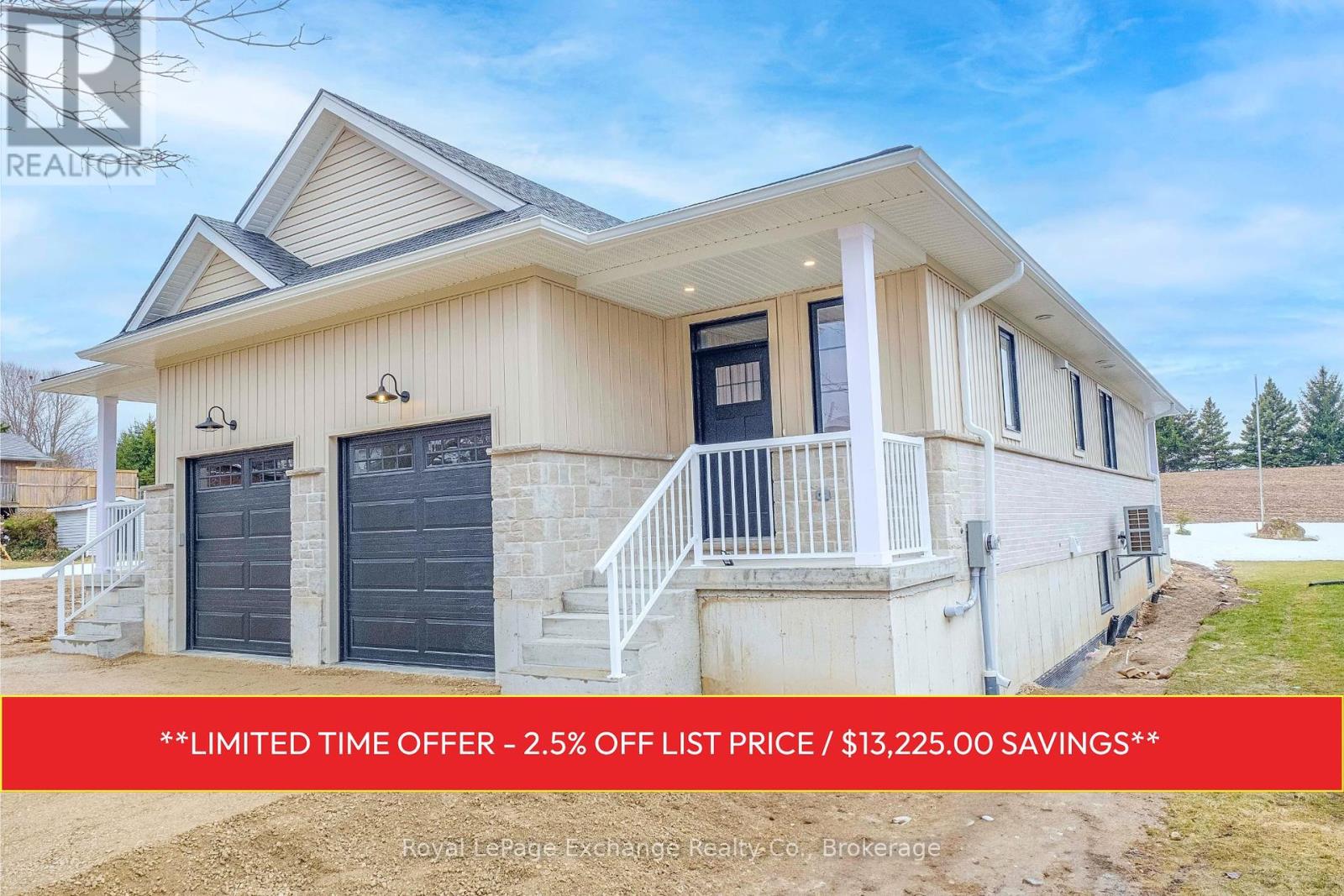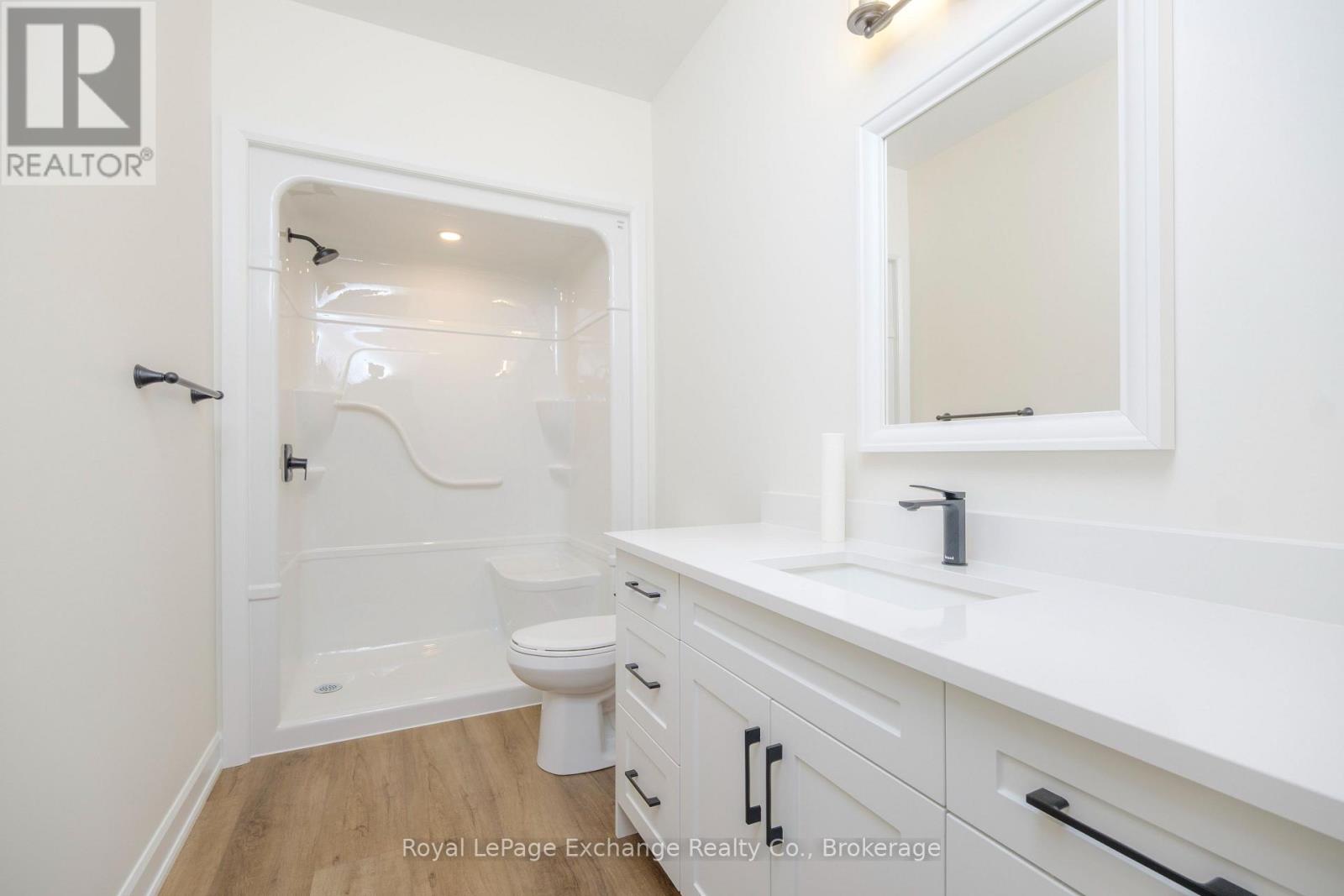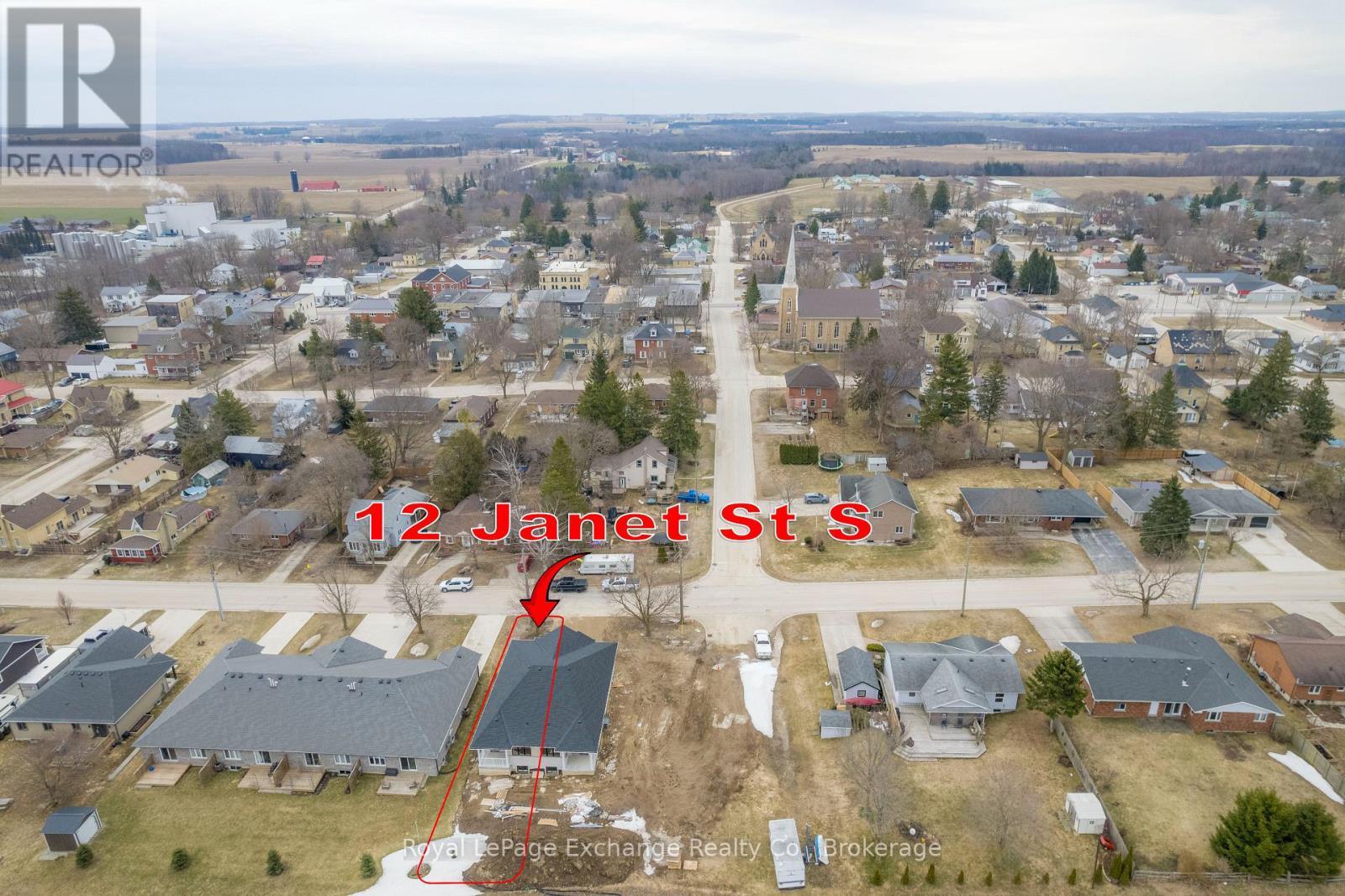3 Bedroom
3 Bathroom
700 - 1,100 ft2
Central Air Conditioning
Heat Pump
$529,000
** Limited Time Offer - Builder is Offering 2.5% Off List Price / $13,225.00 in Savings! ** Introducing The Harlow - Teeswater's standout new development that impresses with both affordability and quality of construction. This contemporary semi-detached residence is situated on a prime lot, offering a perfect blend of comfort, style, and spaciousness. The main level showcases a classic kitchen complete with quartz countertops, a generous living area, and the primary bedroom featuring a walk-in closet and ensuite. Additionally, The Harlow includes main level laundry, a convenient two-piece guest bathroom, a covered rear porch, and a one-car garage. The expansive lower level boasts two more bedrooms and a bathroom. This exceptional property comes equipped with a paved driveway, a 7-year Tarion Home Warranty, 9-foot ceilings, and luxurious finishes throughout. Discover this remarkable home at an attractive price by contacting your realtor today! (id:57975)
Open House
This property has open houses!
Starts at:
12:00 pm
Ends at:
2:00 pm
Property Details
|
MLS® Number
|
X12052311 |
|
Property Type
|
Single Family |
|
Community Name
|
South Bruce |
|
Amenities Near By
|
Park |
|
Community Features
|
Community Centre |
|
Features
|
Level Lot, Sump Pump |
|
Parking Space Total
|
2 |
Building
|
Bathroom Total
|
3 |
|
Bedrooms Above Ground
|
1 |
|
Bedrooms Below Ground
|
2 |
|
Bedrooms Total
|
3 |
|
Age
|
New Building |
|
Basement Development
|
Finished |
|
Basement Features
|
Walk-up |
|
Basement Type
|
N/a (finished) |
|
Construction Style Attachment
|
Attached |
|
Cooling Type
|
Central Air Conditioning |
|
Exterior Finish
|
Wood, Brick |
|
Foundation Type
|
Poured Concrete |
|
Half Bath Total
|
1 |
|
Heating Fuel
|
Electric |
|
Heating Type
|
Heat Pump |
|
Size Interior
|
700 - 1,100 Ft2 |
|
Type
|
Row / Townhouse |
|
Utility Water
|
Municipal Water |
Parking
Land
|
Acreage
|
No |
|
Land Amenities
|
Park |
|
Sewer
|
Sanitary Sewer |
|
Size Irregular
|
25.6 X 132 Acre |
|
Size Total Text
|
25.6 X 132 Acre |
|
Zoning Description
|
R2 |
Rooms
| Level |
Type |
Length |
Width |
Dimensions |
|
Basement |
Bedroom 2 |
3.05 m |
2.9 m |
3.05 m x 2.9 m |
|
Basement |
Bedroom 3 |
3.66 m |
2.62 m |
3.66 m x 2.62 m |
|
Basement |
Utility Room |
4.52 m |
1.63 m |
4.52 m x 1.63 m |
|
Basement |
Bathroom |
2.94 m |
2.4 m |
2.94 m x 2.4 m |
|
Basement |
Recreational, Games Room |
4.39 m |
2.95 m |
4.39 m x 2.95 m |
|
Main Level |
Foyer |
1.52 m |
1.98 m |
1.52 m x 1.98 m |
|
Main Level |
Kitchen |
4.9 m |
3.07 m |
4.9 m x 3.07 m |
|
Main Level |
Dining Room |
2.54 m |
4.09 m |
2.54 m x 4.09 m |
|
Main Level |
Great Room |
4.06 m |
2.9 m |
4.06 m x 2.9 m |
|
Main Level |
Primary Bedroom |
3.38 m |
1.7 m |
3.38 m x 1.7 m |
|
Main Level |
Laundry Room |
2.46 m |
1.7 m |
2.46 m x 1.7 m |
|
Main Level |
Bathroom |
1.52 m |
1.53 m |
1.52 m x 1.53 m |
|
Main Level |
Bathroom |
3.35 m |
1.7 m |
3.35 m x 1.7 m |
Utilities
|
Cable
|
Available |
|
Sewer
|
Installed |
https://www.realtor.ca/real-estate/28098786/12-janet-street-s-south-bruce-south-bruce



























