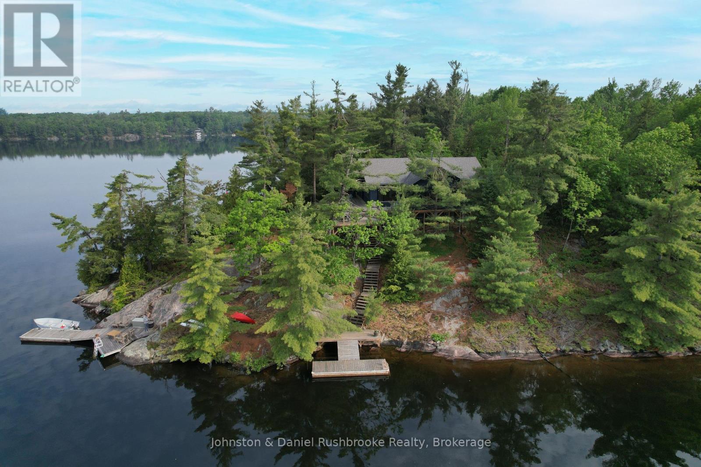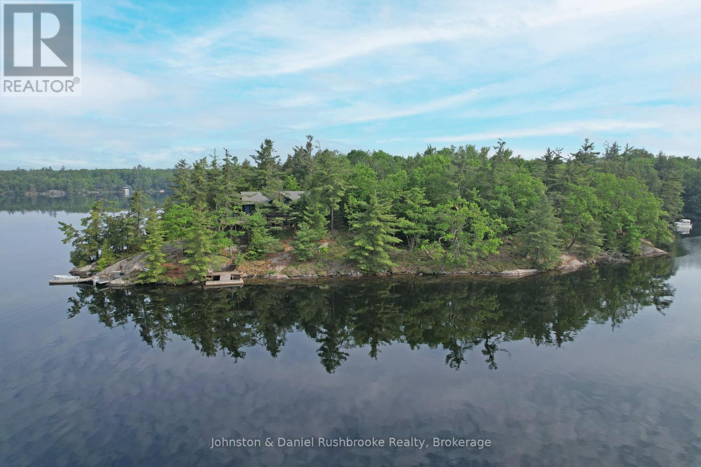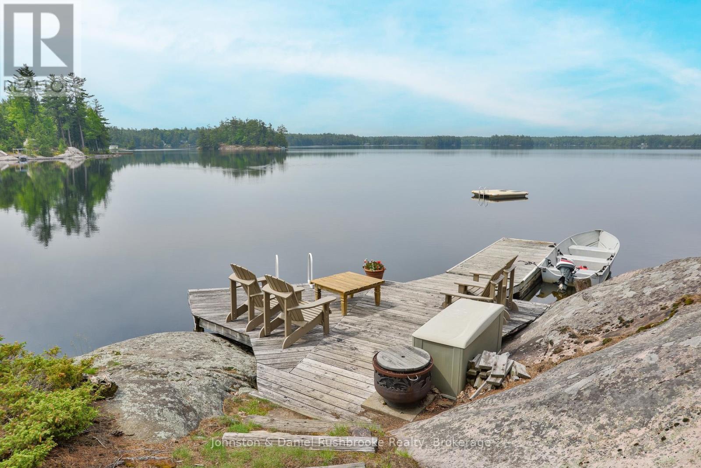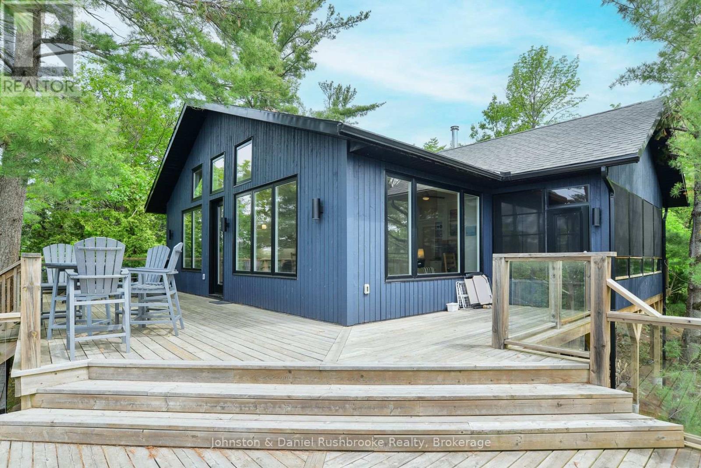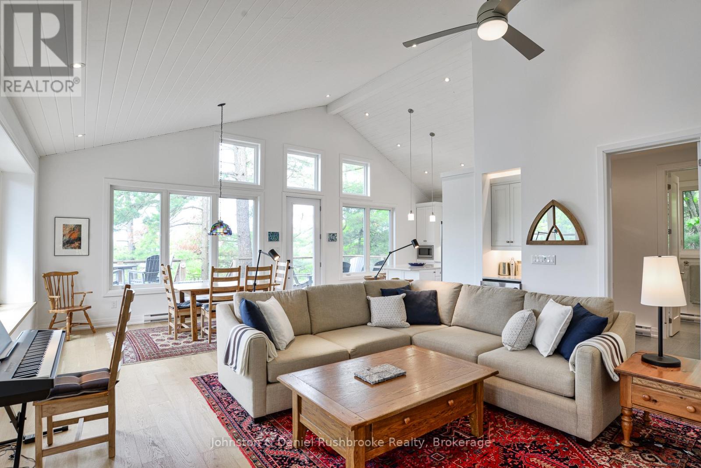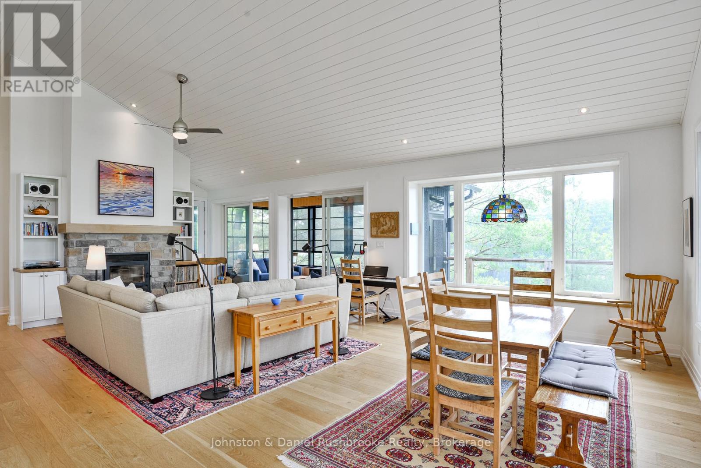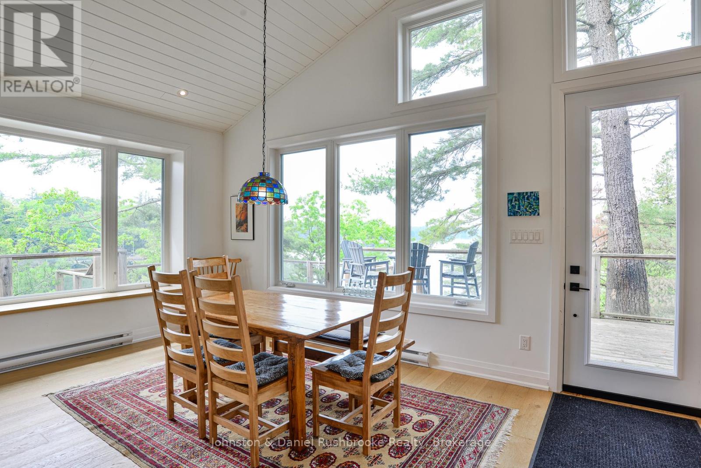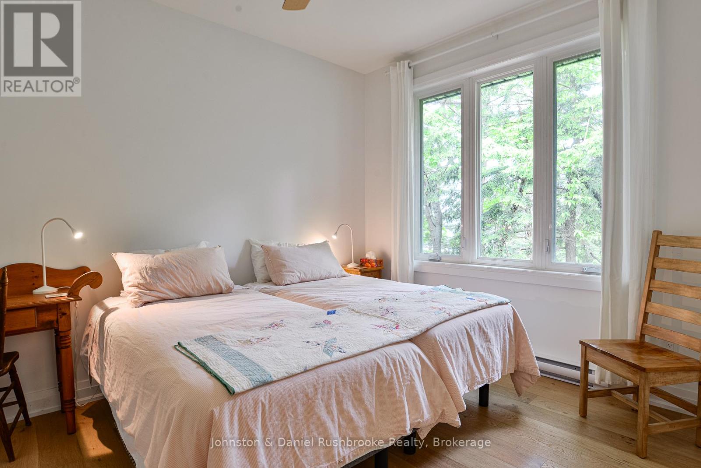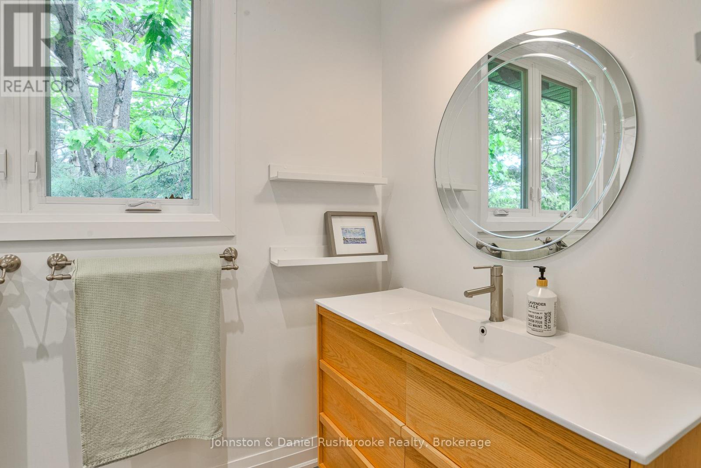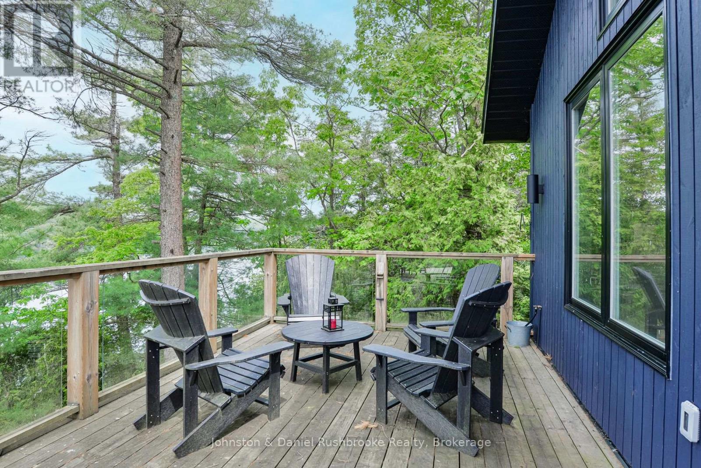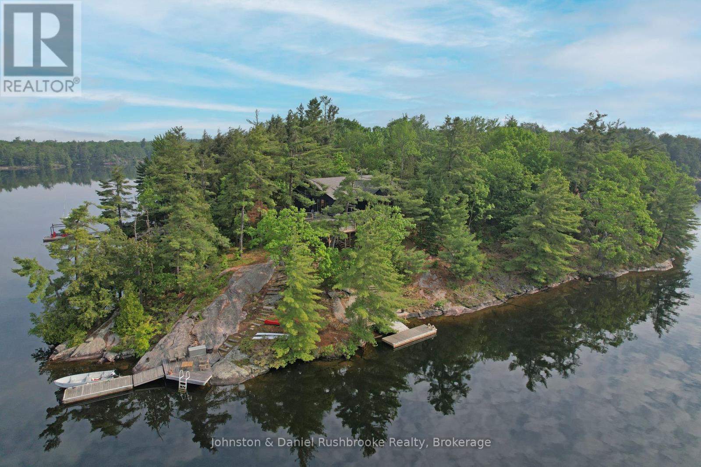3 Bedroom
2 Bathroom
1,500 - 2,000 ft2
Fireplace
Baseboard Heaters
Island
$1,069,900
Poised on almost 2 acres of forested land with an astonishing 550' of private granite shoreline, this beautiful island lakehouse commands sunny, southwest facing exposure on pristine Kapikog Lake. A five-minute boat ride from H&H Resort & Marina delivers you to a peaceful world of towering pines, whispering loons and the lap of water against the shore, unbroken by road noise. You'll find 3 bedrooms and 2 full baths inside the 1,800-square-foot cottage, newly built in 2021. A cathedral ceiling crowns the open-concept great room where light wood floors meet a gorgeous stone fireplace. The bright, spacious kitchen is designed for entertaining, showcasing white quartz counters, stainless appliances, and lots of storage. The oversized island invites storytelling about the day at the dock while prepping for dinner with friends. On hot summer evenings, the lake-facing deck, just off the dining room, is ideal for barbecuing and dining. The Muskoka Room, wrapped in Weatherwall windows, frames the ever-changing lake, is the favourite spot for an evening of cards and extends the season into autumn. On the lower level, a family room, a cedar-lined sauna, and a walk out to the lake make cottage life blissful. Outdoors, there are 2 large docks for lounging, both with deep water, perfect for diving into the lake. Enjoy stunning sunsets! Explore the beauty of Kapikog Lake by boat, paddle board or kayak and take in its plenitude of unspoiled crown land. Offered mostly furnished, this idyllic lakehouse invites you to arrive with groceries and start making memories from day one. Two hours from the GTA and minutes to the village of MacTier for shopping, this outstanding retreat delivers the rare blend of modern quality construction, uncompromised privacy and the timeless magic of summers at the lake with friends and family. Don't miss your opportunity to become part of the Kapikog Lake community. (id:57975)
Property Details
|
MLS® Number
|
X12213861 |
|
Property Type
|
Single Family |
|
Community Name
|
Archipelago South |
|
Easement
|
Unknown |
|
Features
|
Wooded Area, Sloping, Sauna |
|
Structure
|
Deck, Shed, Dock |
|
View Type
|
Direct Water View |
|
Water Front Type
|
Island |
Building
|
Bathroom Total
|
2 |
|
Bedrooms Above Ground
|
3 |
|
Bedrooms Total
|
3 |
|
Amenities
|
Fireplace(s) |
|
Appliances
|
Water Heater, All |
|
Basement Development
|
Finished |
|
Basement Features
|
Walk Out |
|
Basement Type
|
Partial (finished) |
|
Construction Style Attachment
|
Detached |
|
Exterior Finish
|
Wood |
|
Fireplace Present
|
Yes |
|
Fireplace Total
|
1 |
|
Foundation Type
|
Concrete, Wood/piers |
|
Heating Fuel
|
Electric |
|
Heating Type
|
Baseboard Heaters |
|
Stories Total
|
2 |
|
Size Interior
|
1,500 - 2,000 Ft2 |
|
Type
|
House |
|
Utility Water
|
Lake/river Water Intake |
Parking
Land
|
Access Type
|
Water Access, Marina Docking, Private Docking |
|
Acreage
|
No |
|
Sewer
|
Septic System |
|
Size Depth
|
442 Ft ,10 In |
|
Size Frontage
|
550 Ft |
|
Size Irregular
|
550 X 442.9 Ft |
|
Size Total Text
|
550 X 442.9 Ft |
|
Zoning Description
|
Ir/d |
Rooms
| Level |
Type |
Length |
Width |
Dimensions |
|
Lower Level |
Bathroom |
1.84 m |
1.81 m |
1.84 m x 1.81 m |
|
Lower Level |
Family Room |
2.92 m |
2.86 m |
2.92 m x 2.86 m |
|
Main Level |
Living Room |
7.42 m |
5.95 m |
7.42 m x 5.95 m |
|
Main Level |
Dining Room |
5.39 m |
2.6 m |
5.39 m x 2.6 m |
|
Main Level |
Kitchen |
4.04 m |
3.74 m |
4.04 m x 3.74 m |
|
Main Level |
Sunroom |
5.78 m |
2.39 m |
5.78 m x 2.39 m |
|
Main Level |
Primary Bedroom |
4.48 m |
3.25 m |
4.48 m x 3.25 m |
|
Main Level |
Bedroom 2 |
4.26 m |
2.99 m |
4.26 m x 2.99 m |
|
Main Level |
Bedroom 3 |
3.75 m |
3.58 m |
3.75 m x 3.58 m |
|
Main Level |
Bathroom |
3.12 m |
1.61 m |
3.12 m x 1.61 m |
|
Main Level |
Pantry |
3.12 m |
1.82 m |
3.12 m x 1.82 m |
https://www.realtor.ca/real-estate/28454015/12-kapikog-lake-water-the-archipelago-archipelago-south-archipelago-south

