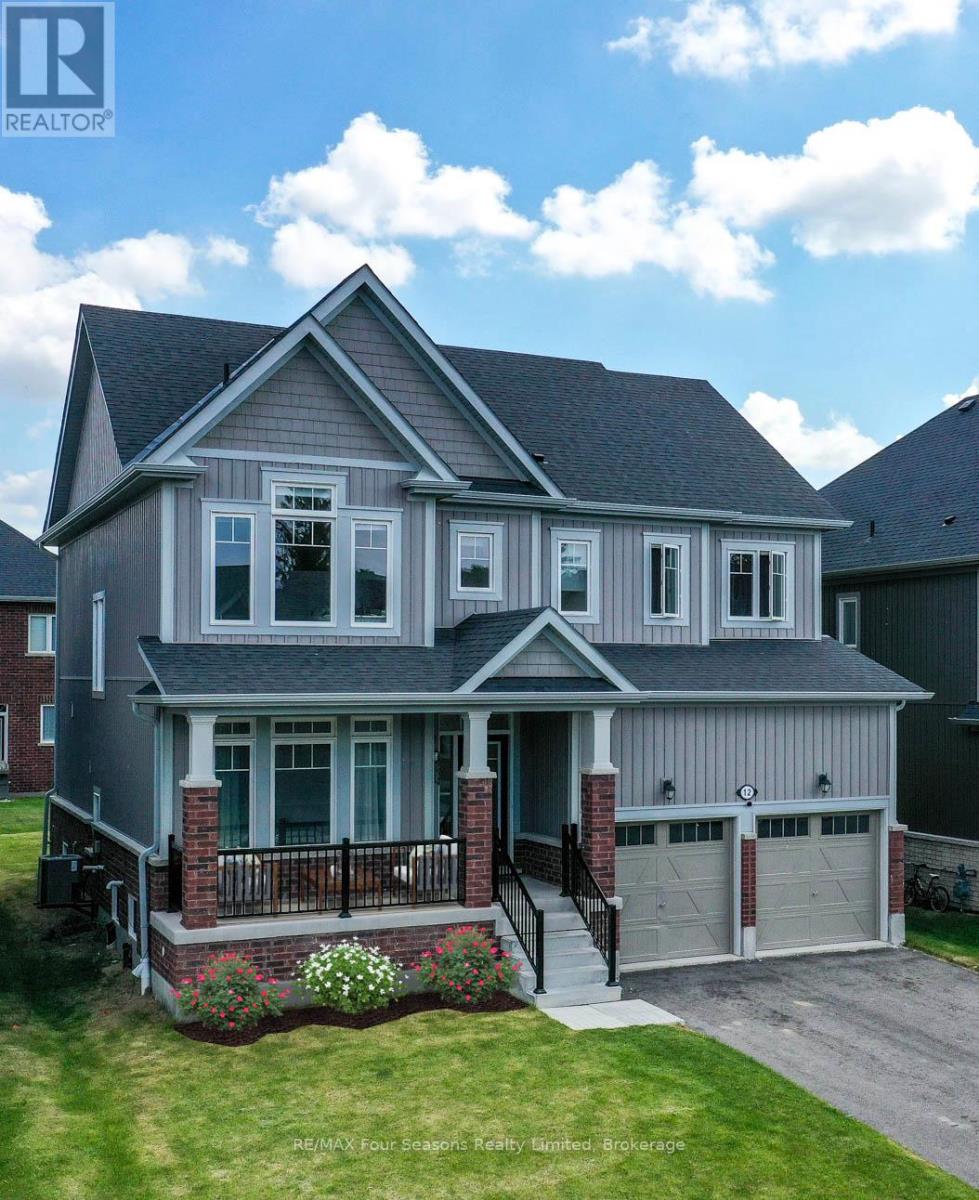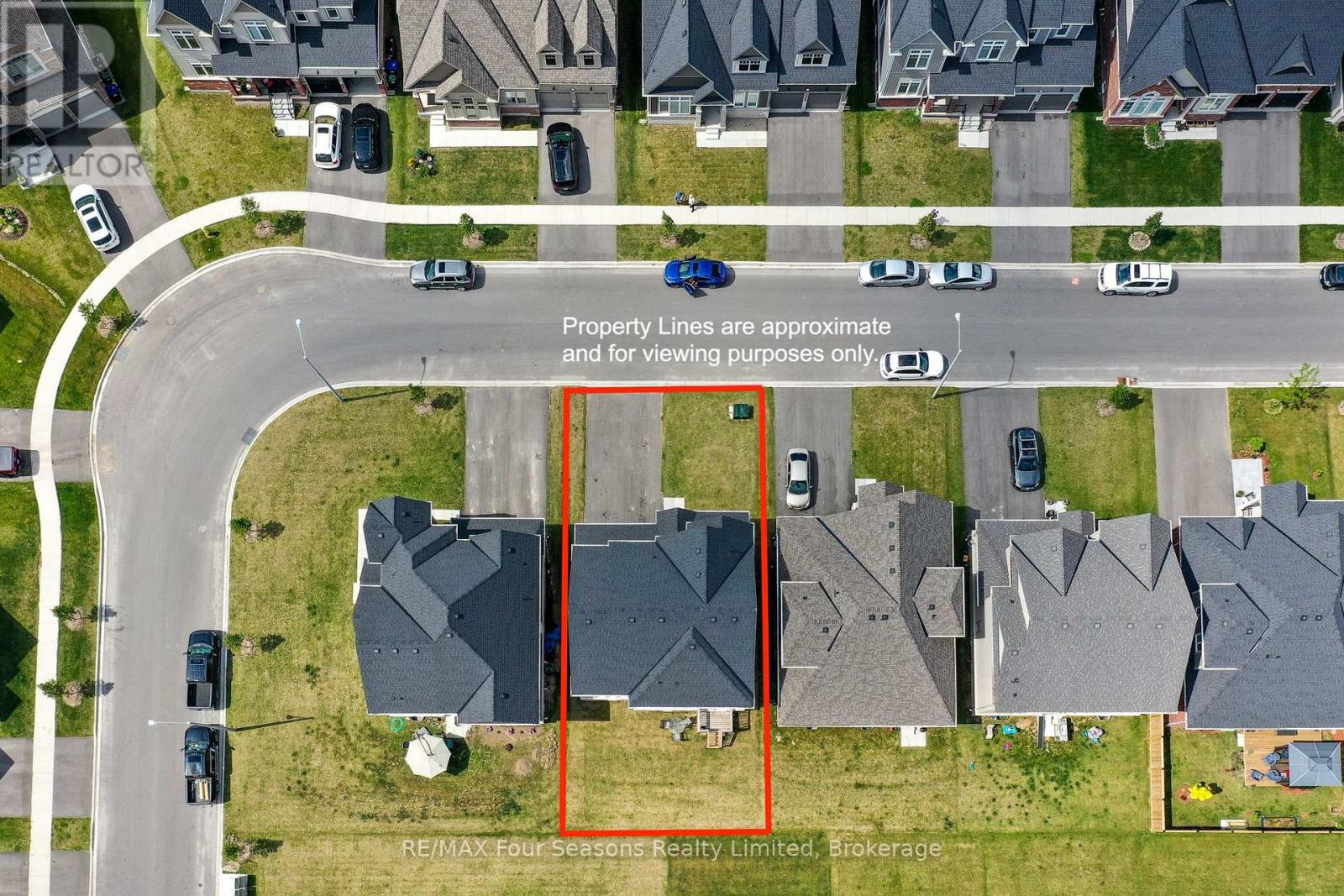12 Mclean Avenue Collingwood, Ontario L9Y 3V2
$840,000
Welcome to 12 McLean Avenue! This stunning 4-bedroom, 3-bathroom home offers 2,325 sq ft of thoughtfully designed living space, making it the perfect setting for your family's next chapter. Enjoy the warmth of engineered hardwood floors throughout the main level. The upgraded eat-in kitchen boasts extended cabinetry and a spacious island, seamlessly connecting to the breakfast nook and family room. Sliding patio doors lead to the backyard, enhancing indoor-outdoor living. The primary bedroom is a retreat, featuring double walk-in closets and a large 5-piece ensuite. Three additional bedrooms share a guest bathroom equipped with double sinks and a private water closet. The full, unfinished basement offers 9-foot ceilings and larger windows, providing ample natural light and potential for customization. Situated in a family-friendly subdivision, this home is just minutes away from schools, downtown Collingwood, and a variety of amenities, including shopping, dining, and recreational facilities. 12 McLean Avenue combines modern comforts with a prime location. Reach out today to schedule a viewing and experience all this exceptional property has to offer. (id:57975)
Open House
This property has open houses!
11:00 am
Ends at:1:00 pm
Property Details
| MLS® Number | S12048038 |
| Property Type | Single Family |
| Community Name | Collingwood |
| Amenities Near By | Hospital, Schools, Public Transit, Ski Area |
| Equipment Type | Water Heater - Gas |
| Features | Sump Pump |
| Parking Space Total | 6 |
| Rental Equipment Type | Water Heater - Gas |
| Structure | Porch, Deck |
Building
| Bathroom Total | 3 |
| Bedrooms Above Ground | 4 |
| Bedrooms Total | 4 |
| Age | 0 To 5 Years |
| Appliances | Water Heater, Dishwasher, Dryer, Hood Fan, Washer, Window Coverings, Refrigerator |
| Basement Development | Unfinished |
| Basement Type | Full (unfinished) |
| Construction Style Attachment | Detached |
| Cooling Type | Central Air Conditioning, Ventilation System |
| Exterior Finish | Brick, Wood |
| Fire Protection | Smoke Detectors |
| Foundation Type | Poured Concrete |
| Half Bath Total | 1 |
| Heating Fuel | Natural Gas |
| Heating Type | Forced Air |
| Stories Total | 2 |
| Size Interior | 2,000 - 2,500 Ft2 |
| Type | House |
| Utility Water | Municipal Water |
Parking
| Attached Garage | |
| Garage |
Land
| Acreage | No |
| Land Amenities | Hospital, Schools, Public Transit, Ski Area |
| Sewer | Sanitary Sewer |
| Size Depth | 90 Ft ,2 In |
| Size Frontage | 45 Ft ,10 In |
| Size Irregular | 45.9 X 90.2 Ft |
| Size Total Text | 45.9 X 90.2 Ft|under 1/2 Acre |
| Zoning Description | R3 |
Rooms
| Level | Type | Length | Width | Dimensions |
|---|---|---|---|---|
| Second Level | Primary Bedroom | 5.03 m | 3.96 m | 5.03 m x 3.96 m |
| Second Level | Bedroom | 3.91 m | 3.61 m | 3.91 m x 3.61 m |
| Second Level | Bedroom | 4.47 m | 3.58 m | 4.47 m x 3.58 m |
| Second Level | Bedroom | 4.06 m | 3.51 m | 4.06 m x 3.51 m |
| Main Level | Foyer | 3.71 m | 1.83 m | 3.71 m x 1.83 m |
| Main Level | Sitting Room | 4.47 m | 3.4 m | 4.47 m x 3.4 m |
| Main Level | Laundry Room | 2.46 m | 1.52 m | 2.46 m x 1.52 m |
| Main Level | Kitchen | 6.86 m | 4.24 m | 6.86 m x 4.24 m |
| Main Level | Family Room | 4.67 m | 3.96 m | 4.67 m x 3.96 m |
https://www.realtor.ca/real-estate/28088748/12-mclean-avenue-collingwood-collingwood
Contact Us
Contact us for more information







































