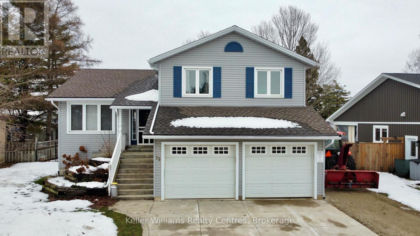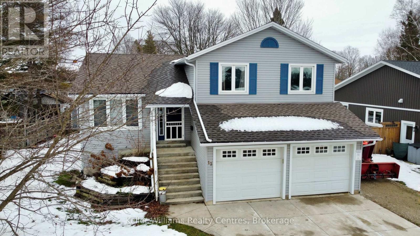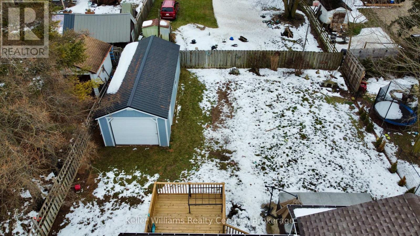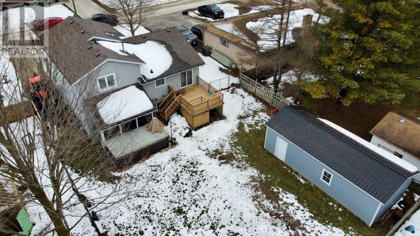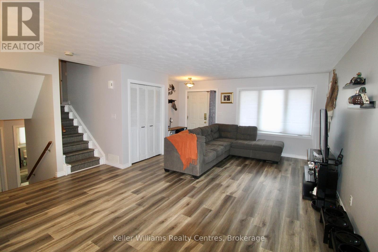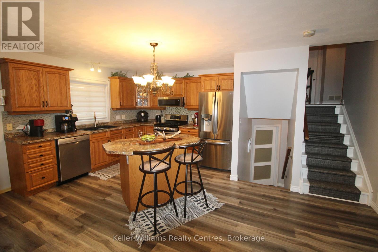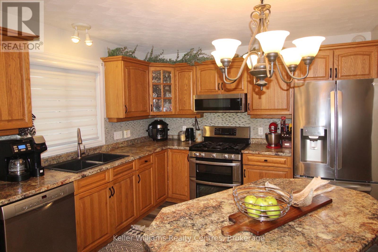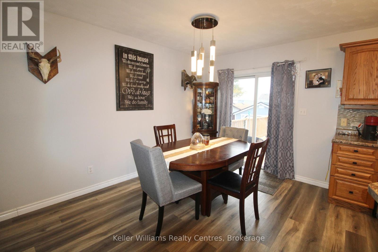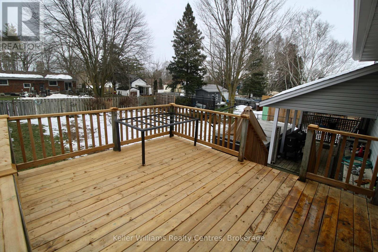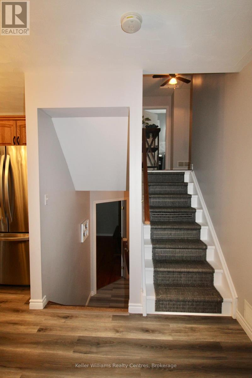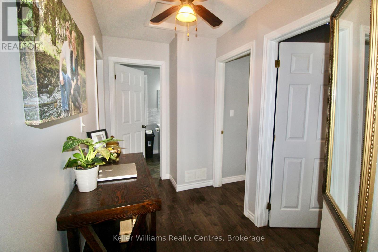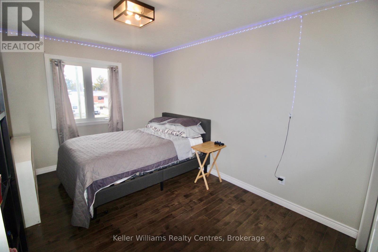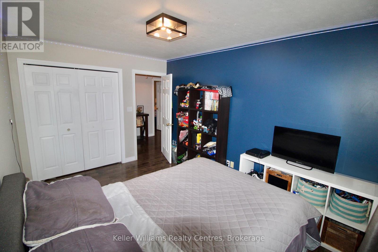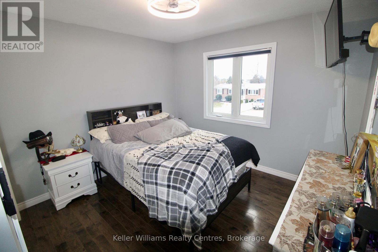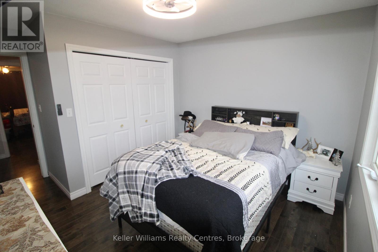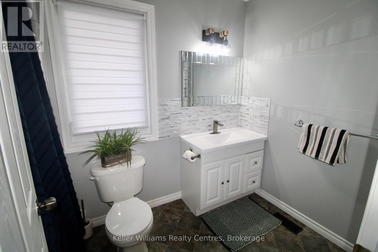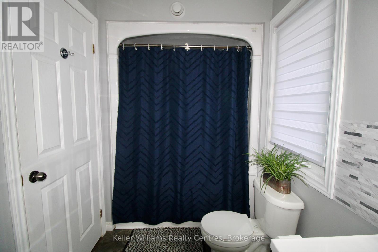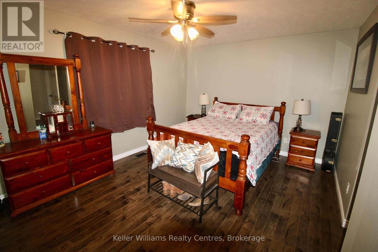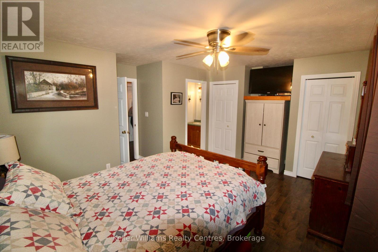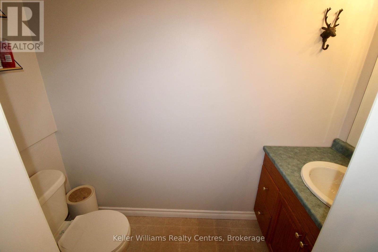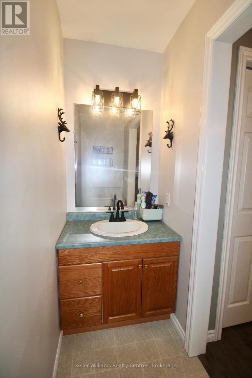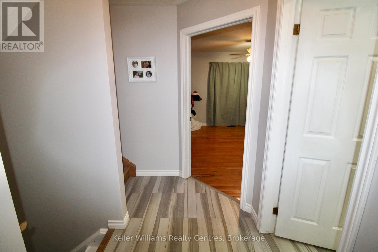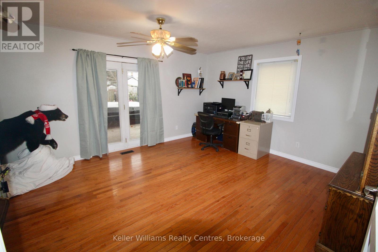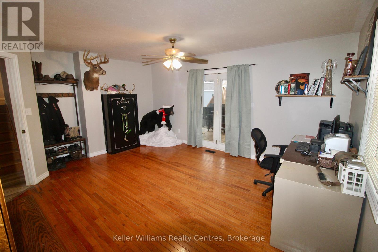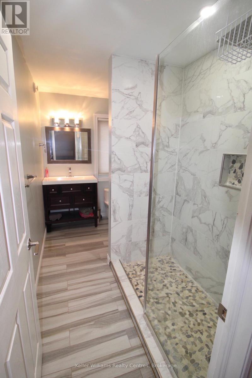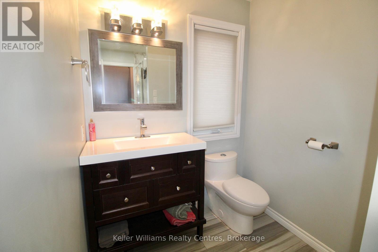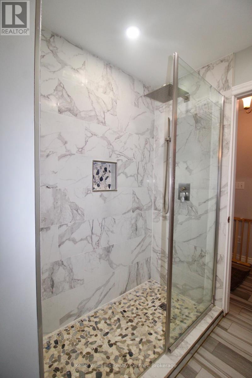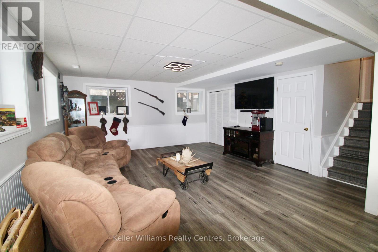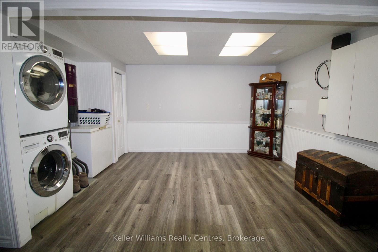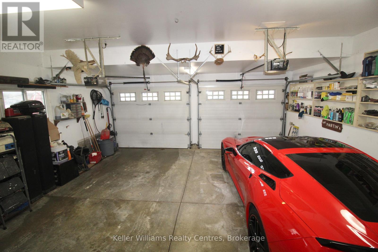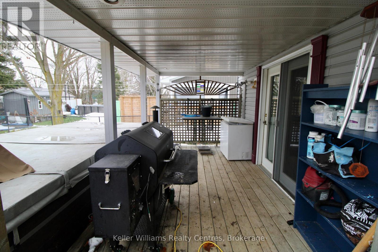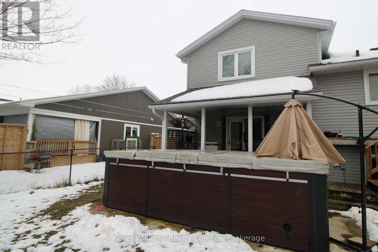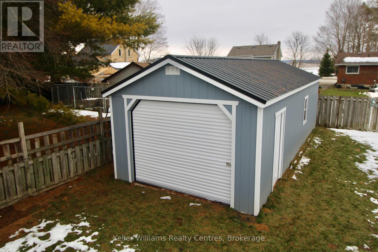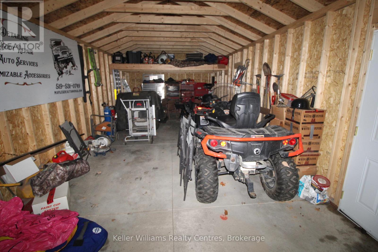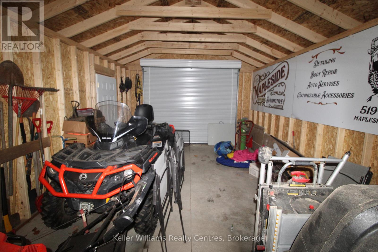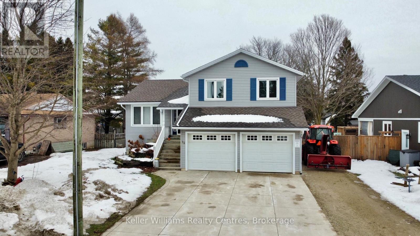4 Bedroom
3 Bathroom
1,500 - 2,000 ft2
Central Air Conditioning, Air Exchanger
Forced Air
Landscaped
$675,000
Many updates to this 2190 total square foot split-level home in a wonderful neighbourhood of Teeswater. With 4 bedrooms, 3 bathrooms and 3 living spaces, the home offers great opportunity for an at-home business with private entrance from the back or just room for the family to spread out and enjoy their own space. The home also offers plenty of storage with a large, easily accessible crawl space and a new 14x32' shed with concrete floor. Add power and turn it into a workshop or simply store the toys! Double car garage has the perk of an EV stage 2 charger and 60 amp panel, owner is also throwing in a large air compressor. Located on a 66 x 132 fully fenced yard with 16' swim spa, this home makes leisure living easy to enjoy. Fibre internet, new flooring in many rooms, recently renovated rec room with many windows making this a bright and welcoming space. 2024 updates: hot water tank, water softener, shed, deck. Roof done in 2020, and 2019 AC unit. (id:57975)
Property Details
|
MLS® Number
|
X11896673 |
|
Property Type
|
Single Family |
|
Community Name
|
South Bruce |
|
Features
|
Sump Pump |
|
Parking Space Total
|
4 |
|
Structure
|
Deck, Porch, Workshop |
Building
|
Bathroom Total
|
3 |
|
Bedrooms Above Ground
|
4 |
|
Bedrooms Total
|
4 |
|
Age
|
16 To 30 Years |
|
Appliances
|
Hot Tub, Garage Door Opener Remote(s), Central Vacuum, Water Heater, Water Softener, Dishwasher, Dryer, Freezer, Garage Door Opener, Microwave, Stove, Washer, Window Coverings, Refrigerator |
|
Basement Development
|
Finished |
|
Basement Type
|
Crawl Space (finished) |
|
Construction Style Attachment
|
Detached |
|
Cooling Type
|
Central Air Conditioning, Air Exchanger |
|
Exterior Finish
|
Vinyl Siding |
|
Foundation Type
|
Poured Concrete |
|
Half Bath Total
|
1 |
|
Heating Fuel
|
Natural Gas |
|
Heating Type
|
Forced Air |
|
Size Interior
|
1,500 - 2,000 Ft2 |
|
Type
|
House |
|
Utility Water
|
Municipal Water |
Parking
|
Attached Garage
|
|
|
Inside Entry
|
|
Land
|
Acreage
|
No |
|
Landscape Features
|
Landscaped |
|
Sewer
|
Sanitary Sewer |
|
Size Depth
|
132 Ft ,2 In |
|
Size Frontage
|
66 Ft ,1 In |
|
Size Irregular
|
66.1 X 132.2 Ft |
|
Size Total Text
|
66.1 X 132.2 Ft|under 1/2 Acre |
|
Zoning Description
|
R1 |
Rooms
| Level |
Type |
Length |
Width |
Dimensions |
|
Second Level |
Bedroom |
4.8158 m |
4.3282 m |
4.8158 m x 4.3282 m |
|
Second Level |
Bedroom 2 |
4.1453 m |
3.2918 m |
4.1453 m x 3.2918 m |
|
Second Level |
Bedroom 3 |
4.1453 m |
2.8956 m |
4.1453 m x 2.8956 m |
|
Basement |
Recreational, Games Room |
8.4734 m |
4.572 m |
8.4734 m x 4.572 m |
|
Main Level |
Kitchen |
8.5649 m |
6.0655 m |
8.5649 m x 6.0655 m |
|
Ground Level |
Bedroom 4 |
4.2367 m |
5.0902 m |
4.2367 m x 5.0902 m |
Utilities
|
Cable
|
Available |
|
Electricity
|
Installed |
|
Sewer
|
Installed |
https://www.realtor.ca/real-estate/27746090/12-thomas-street-south-bruce-south-bruce

