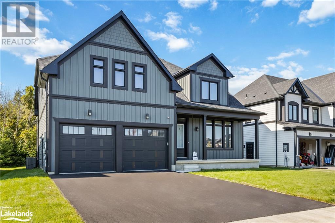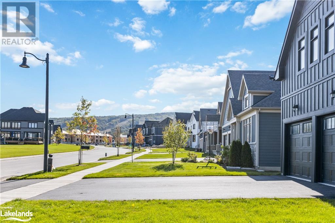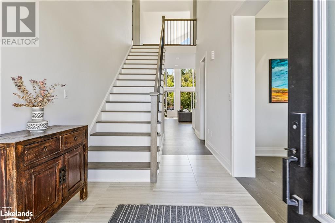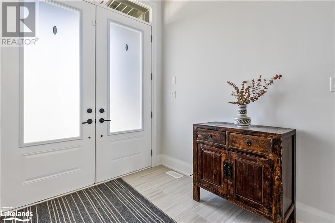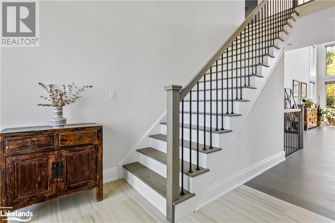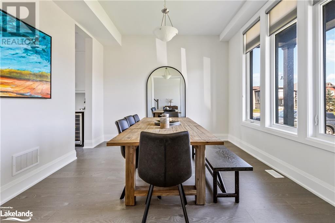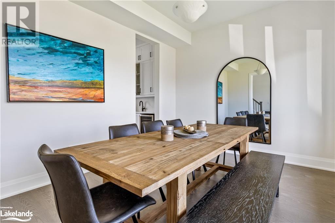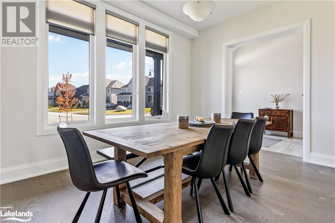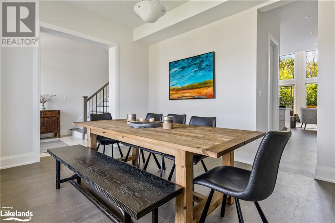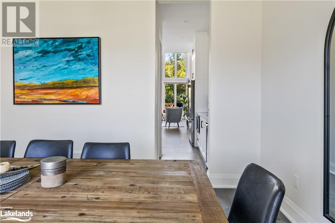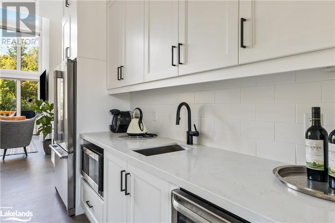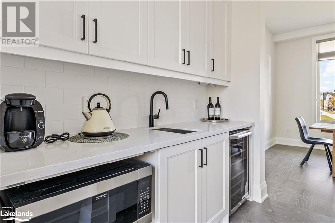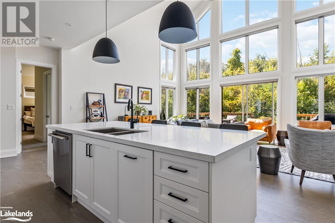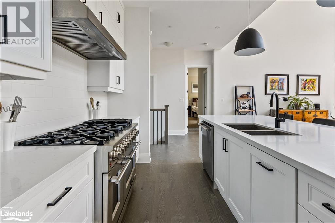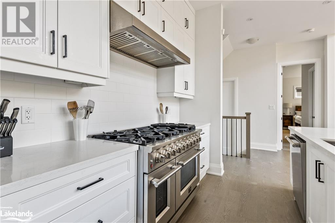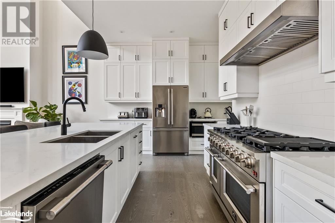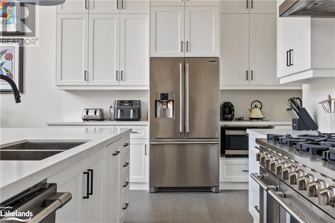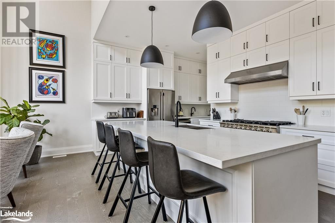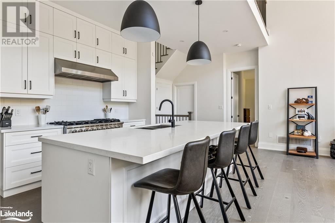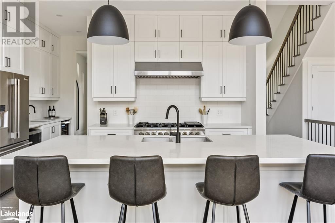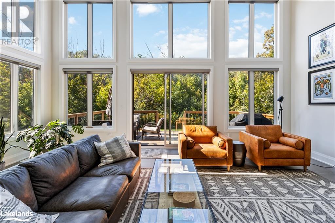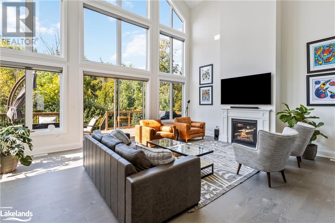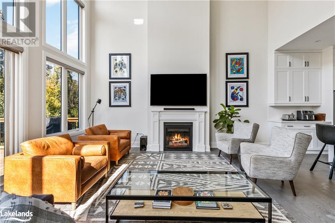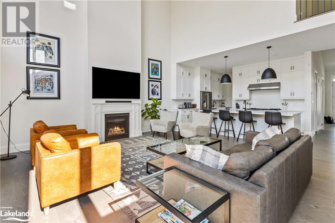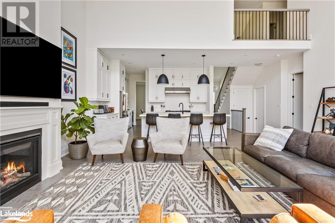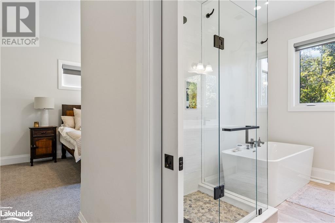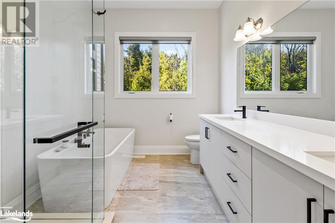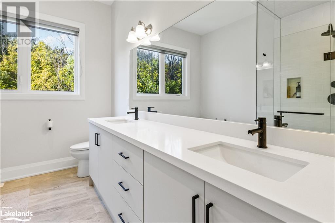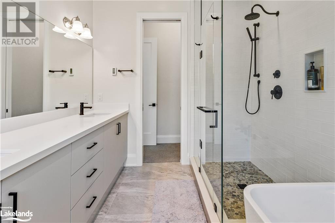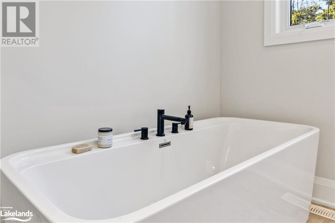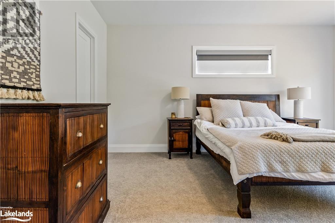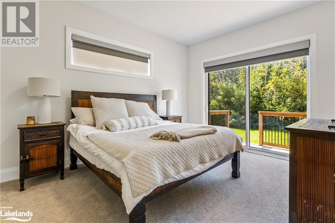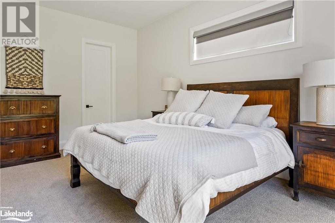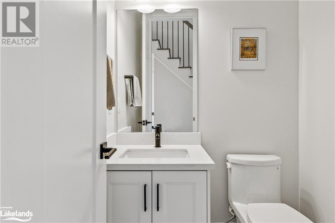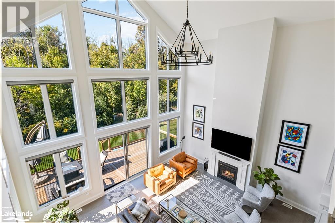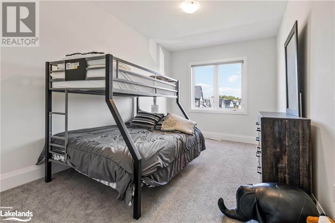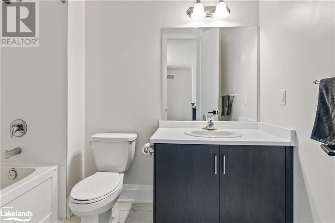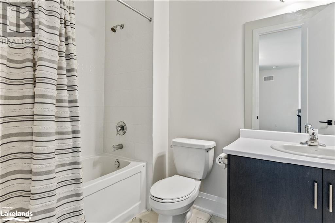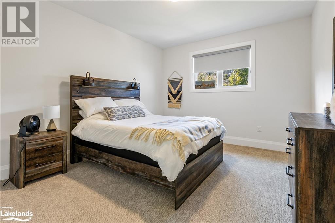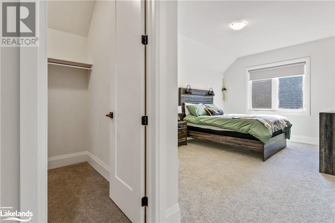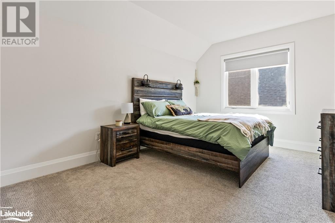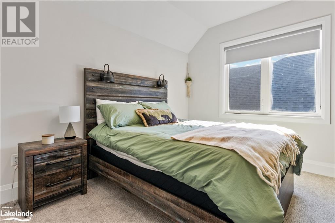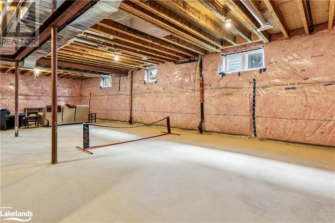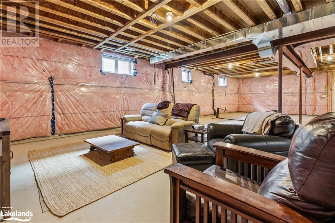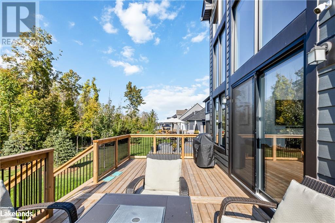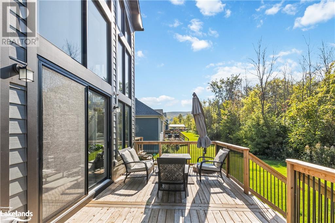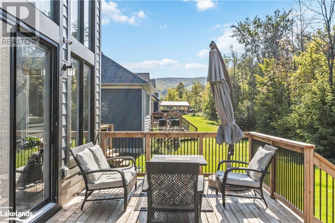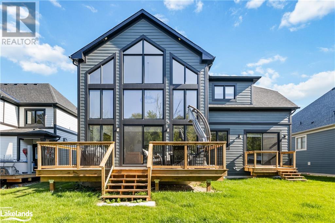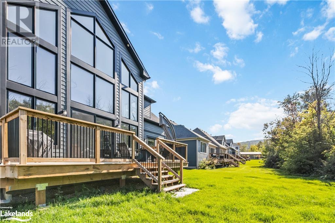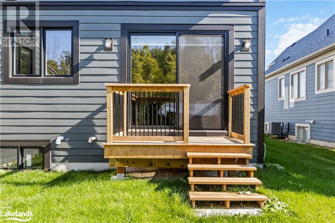4 Bedroom
3 Bathroom
2691 sqft
2 Level
Central Air Conditioning
Forced Air
$1,849,000
An exceptional home adjacent to Blue Mountain Resort in Crestview Estates. Luxury abounds in this 2691 sq. ft Chalet/Home with high-vaulted cathedral ceilings and 3-story window for an open look and natural sunlight. Backing onto green space, very private setting. Open concept main floor perfect for gourmet cooking and entertaining. Attention to detail is evident throughout the home with premium finishes and appliances. Main floor master bedroom with walkout and ensuite bathroom; three bedrooms upstairs for family and friends. Conveniently located within walking distance of Blue Mountain Village, with golf courses, walking, hiking and biking trails in close vicinity. Double-car garage with home entry, space to store your gear, and driveway parking for four cars. Your BMVA membership currently includes shuttle service to/from the village, use of their beautiful beach on Georgian Bay and many discounts throughout the resort. (id:57975)
Property Details
|
MLS® Number
|
40590658 |
|
Property Type
|
Single Family |
|
Amenities Near By
|
Golf Nearby, Ski Area |
|
Features
|
Paved Driveway, Automatic Garage Door Opener |
|
Parking Space Total
|
4 |
Building
|
Bathroom Total
|
3 |
|
Bedrooms Above Ground
|
4 |
|
Bedrooms Total
|
4 |
|
Appliances
|
Dishwasher, Dryer, Microwave, Refrigerator, Stove, Washer, Microwave Built-in, Hood Fan, Wine Fridge, Garage Door Opener |
|
Architectural Style
|
2 Level |
|
Basement Development
|
Unfinished |
|
Basement Type
|
Full (unfinished) |
|
Construction Style Attachment
|
Detached |
|
Cooling Type
|
Central Air Conditioning |
|
Exterior Finish
|
Brick Veneer |
|
Fire Protection
|
Smoke Detectors, Alarm System |
|
Foundation Type
|
Poured Concrete |
|
Half Bath Total
|
1 |
|
Heating Type
|
Forced Air |
|
Stories Total
|
2 |
|
Size Interior
|
2691 Sqft |
|
Type
|
House |
|
Utility Water
|
Municipal Water |
Parking
Land
|
Acreage
|
No |
|
Land Amenities
|
Golf Nearby, Ski Area |
|
Sewer
|
Municipal Sewage System |
|
Size Depth
|
131 Ft |
|
Size Frontage
|
60 Ft |
|
Size Total Text
|
Under 1/2 Acre |
|
Zoning Description
|
R1 |
Rooms
| Level |
Type |
Length |
Width |
Dimensions |
|
Second Level |
Bedroom |
|
|
14'0'' x 12'0'' |
|
Second Level |
Bedroom |
|
|
16'0'' x 11'0'' |
|
Second Level |
Bedroom |
|
|
16'0'' x 9'8'' |
|
Second Level |
3pc Bathroom |
|
|
Measurements not available |
|
Main Level |
Primary Bedroom |
|
|
18'0'' x 12'0'' |
|
Main Level |
Full Bathroom |
|
|
Measurements not available |
|
Main Level |
2pc Bathroom |
|
|
Measurements not available |
|
Main Level |
Family Room |
|
|
17'0'' x 23'0'' |
|
Main Level |
Eat In Kitchen |
|
|
11'0'' x 23'0'' |
|
Main Level |
Dining Room |
|
|
14'4'' x 11'6'' |
https://www.realtor.ca/real-estate/26925200/120-springside-crescent-the-blue-mountains

