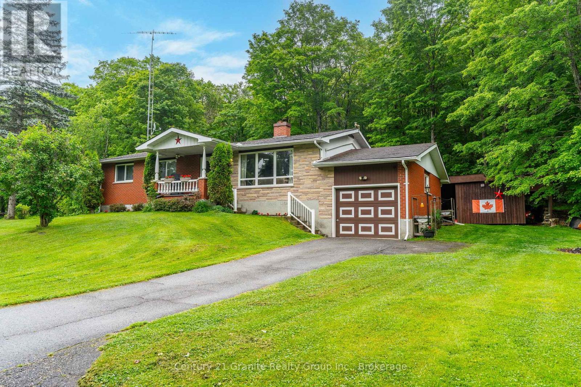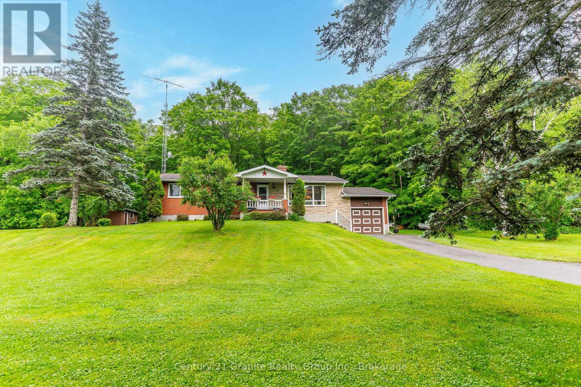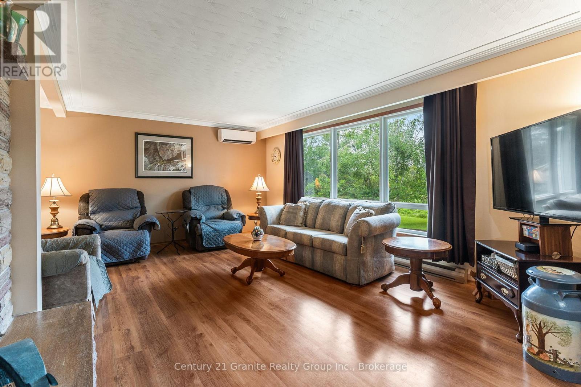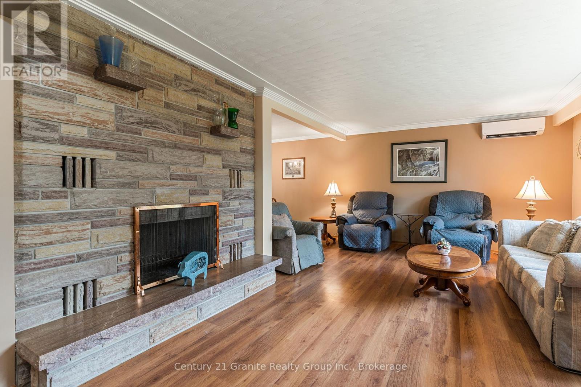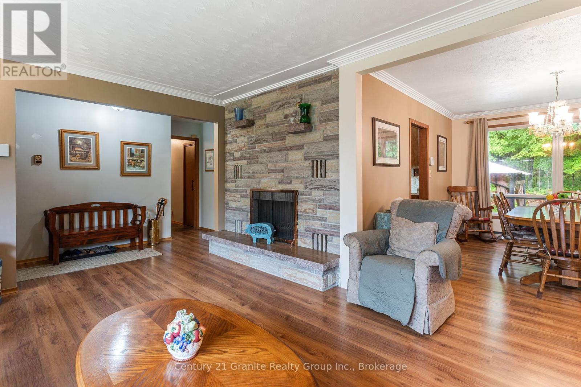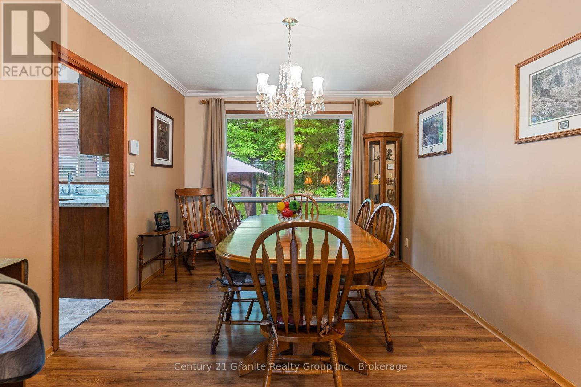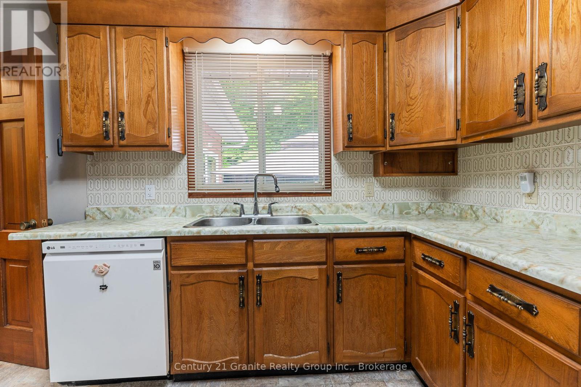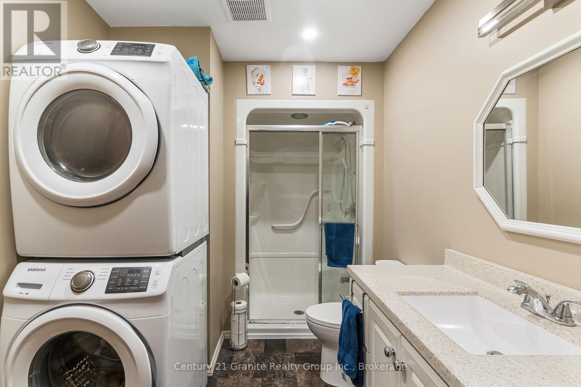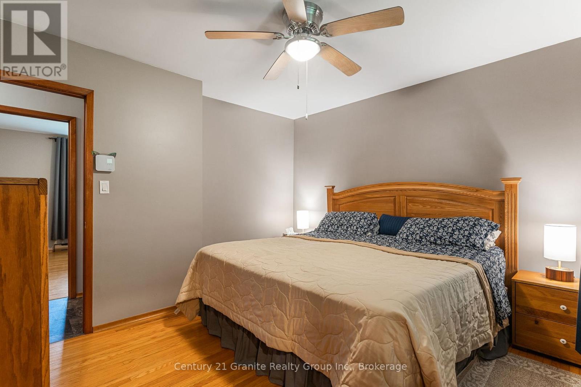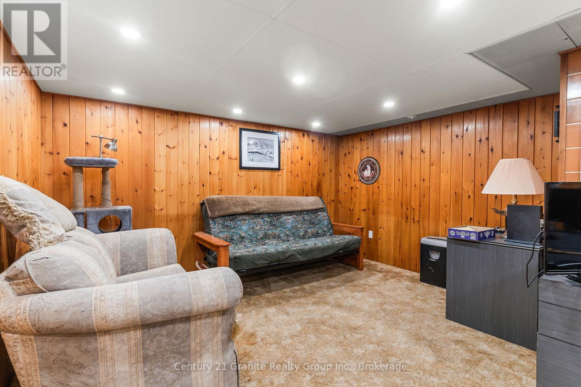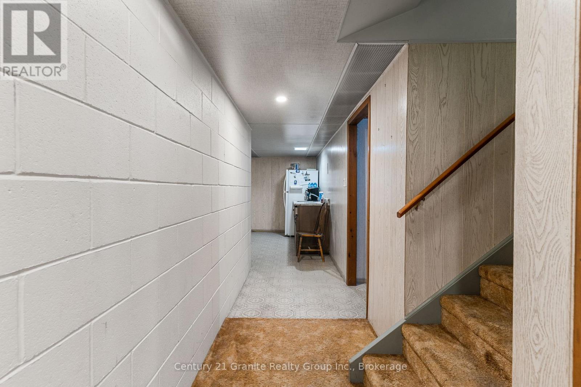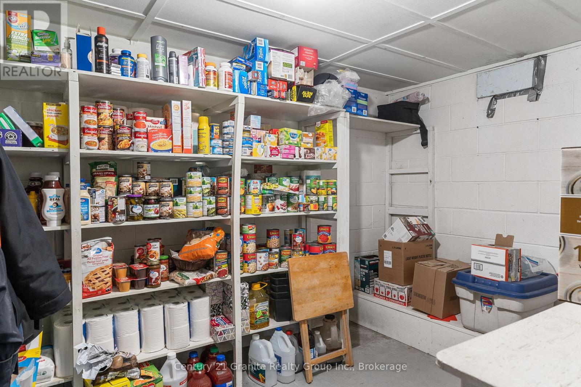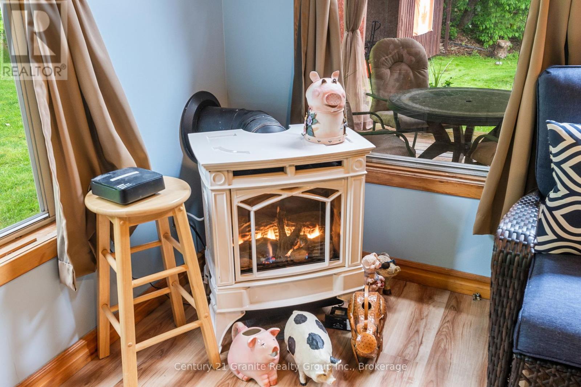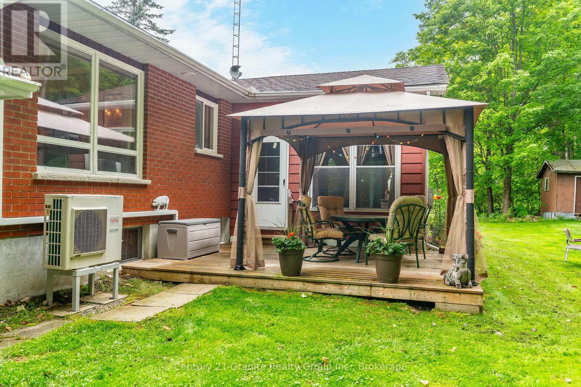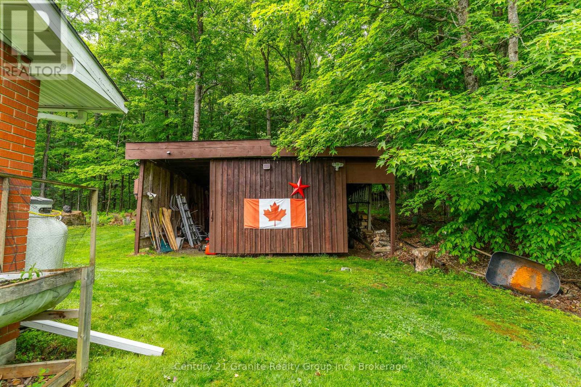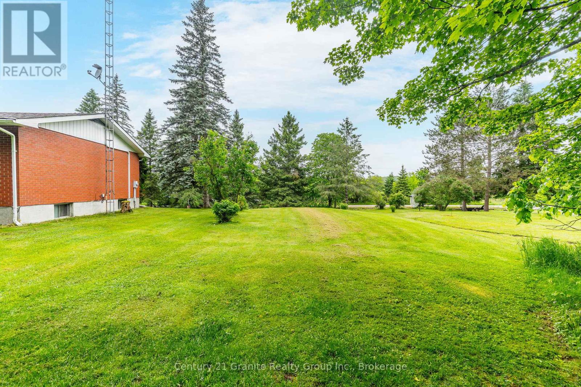3 Bedroom
2 Bathroom
1,100 - 1,500 ft2
Bungalow
Fireplace
Heat Pump
$550,000
Welcome to 1203 Spring Valley Road, a family-friendly raised bungalow just minutes from Minden, where country quiet meets everyday convenience. Set on a full acre and backing onto forest, this home offers the kind of privacy thats hard to find, with all the essentials of town just a short drive away. Its the best of both worlds: room to roam, and no need to sacrifice the grocery run. Inside, the layout is designed for real life. Three bedrooms, two bathrooms, and a finished basement mean there's space for everyone - whether thats kids, guests, or just a place to spread out. Downstairs, you'll find a rec room that doubles as dedicated office space, and plenty of storage so the clutter stays out of sight (and out of mind). One of the standout features is the 3-season sunroom. With a propane woodstove to chase off the evening chill, its the kind of space you'll use more than you think: morning coffee, after-school snacks, or a quiet spot to watch the leaves turn.This home has been cared for and lived in, not just polished up for pictures. The backyard is where adventures begin. The forest behind is your playground. And the peace and quiet? Thats built right in. Whether you're upsizing, putting down roots, or simply craving a home that works as hard as you do, 1203 Spring Valley Road is ready when you are. (id:57975)
Property Details
|
MLS® Number
|
X12212127 |
|
Property Type
|
Single Family |
|
Community Name
|
Lutterworth |
|
Amenities Near By
|
Hospital |
|
Community Features
|
School Bus |
|
Features
|
Level Lot, Wooded Area, Flat Site, Sump Pump, Sauna |
|
Parking Space Total
|
9 |
|
Structure
|
Porch, Barn |
Building
|
Bathroom Total
|
2 |
|
Bedrooms Above Ground
|
3 |
|
Bedrooms Total
|
3 |
|
Age
|
31 To 50 Years |
|
Amenities
|
Fireplace(s) |
|
Appliances
|
Water Heater, Water Treatment, Dishwasher, Dryer, Garage Door Opener, Stove, Washer, Window Coverings, Refrigerator |
|
Architectural Style
|
Bungalow |
|
Basement Development
|
Finished |
|
Basement Type
|
N/a (finished) |
|
Construction Style Attachment
|
Detached |
|
Exterior Finish
|
Brick |
|
Fireplace Present
|
Yes |
|
Fireplace Total
|
2 |
|
Foundation Type
|
Block |
|
Heating Fuel
|
Electric |
|
Heating Type
|
Heat Pump |
|
Stories Total
|
1 |
|
Size Interior
|
1,100 - 1,500 Ft2 |
|
Type
|
House |
|
Utility Water
|
Drilled Well |
Parking
Land
|
Acreage
|
No |
|
Land Amenities
|
Hospital |
|
Sewer
|
Septic System |
|
Size Depth
|
299 Ft |
|
Size Frontage
|
150 Ft ,1 In |
|
Size Irregular
|
150.1 X 299 Ft |
|
Size Total Text
|
150.1 X 299 Ft|1/2 - 1.99 Acres |
|
Zoning Description
|
Rr |
Rooms
| Level |
Type |
Length |
Width |
Dimensions |
|
Lower Level |
Games Room |
3.5 m |
4.87 m |
3.5 m x 4.87 m |
|
Lower Level |
Cold Room |
2.56 m |
3.44 m |
2.56 m x 3.44 m |
|
Lower Level |
Recreational, Games Room |
7.29 m |
2.96 m |
7.29 m x 2.96 m |
|
Main Level |
Kitchen |
3.1 m |
4.2 m |
3.1 m x 4.2 m |
|
Main Level |
Dining Room |
3.1 m |
3.8 m |
3.1 m x 3.8 m |
|
Main Level |
Living Room |
5.58 m |
3.84 m |
5.58 m x 3.84 m |
|
Main Level |
Bedroom |
3.22 m |
3.01 m |
3.22 m x 3.01 m |
|
Main Level |
Bedroom 2 |
3.69 m |
3.44 m |
3.69 m x 3.44 m |
|
Main Level |
Primary Bedroom |
3.09 m |
3.67 m |
3.09 m x 3.67 m |
|
Main Level |
Bathroom |
2.5 m |
1.35 m |
2.5 m x 1.35 m |
|
Main Level |
Bathroom |
2.1 m |
3.06 m |
2.1 m x 3.06 m |
|
Main Level |
Sunroom |
4.08 m |
4.16 m |
4.08 m x 4.16 m |
Utilities
https://www.realtor.ca/real-estate/28450222/1203-spring-valley-road-minden-hills-lutterworth-lutterworth

