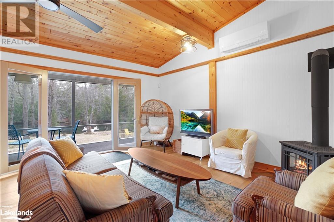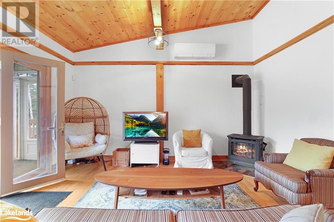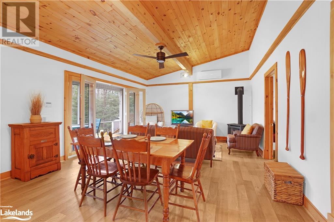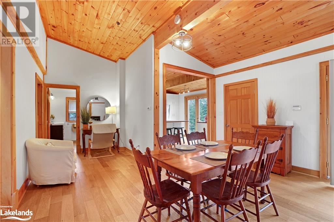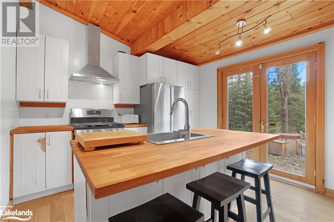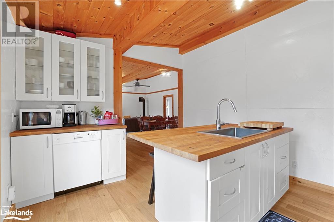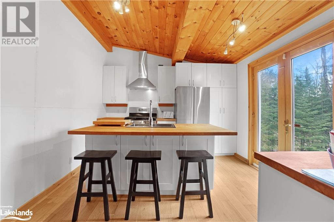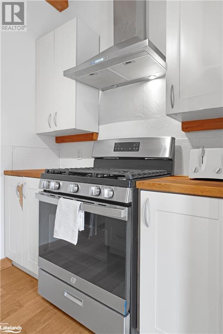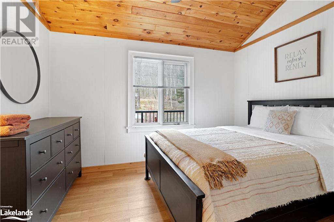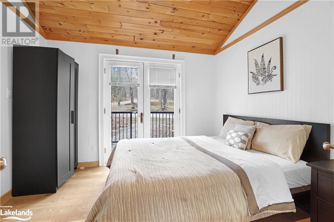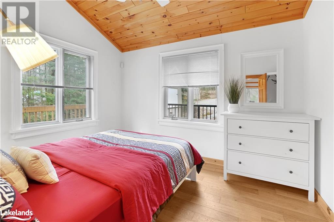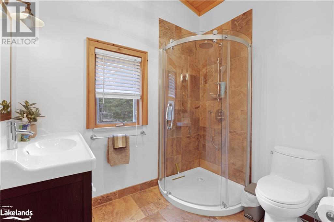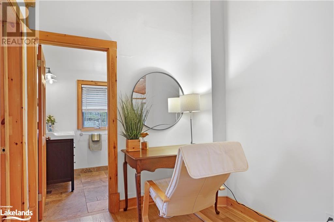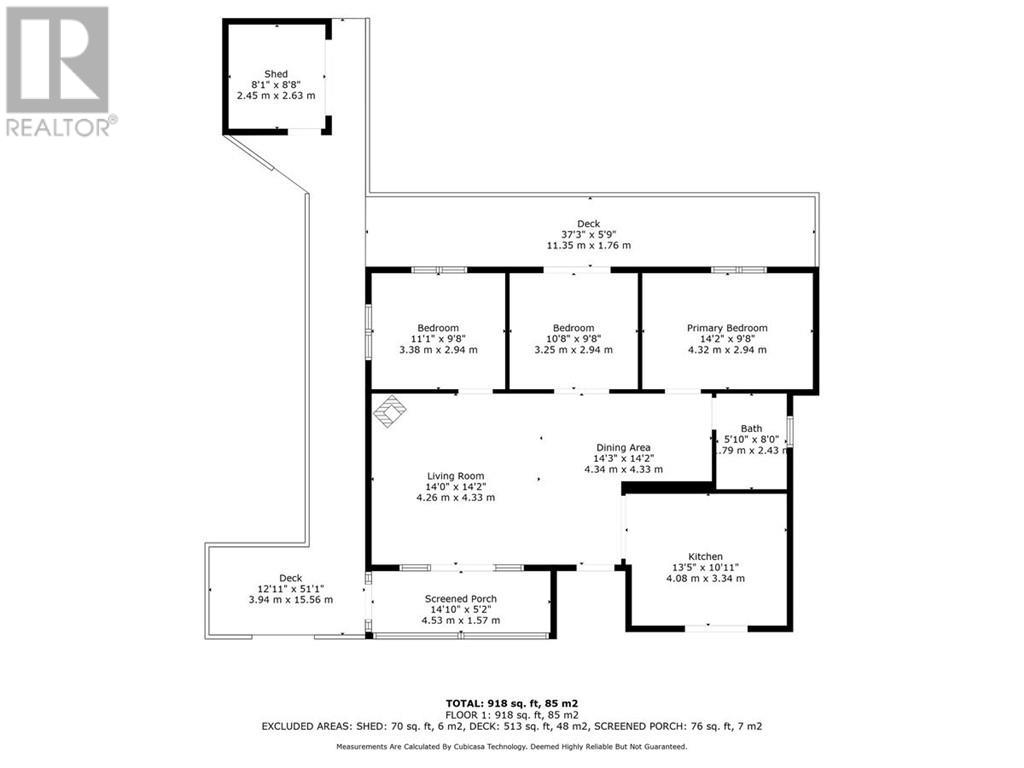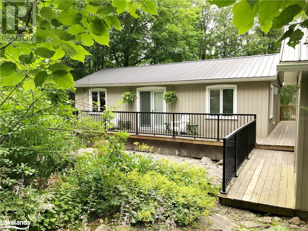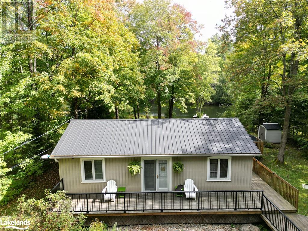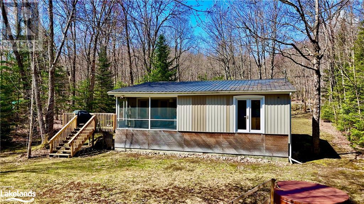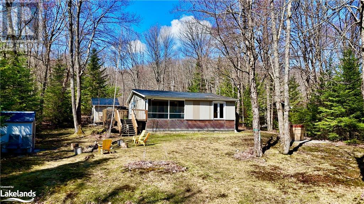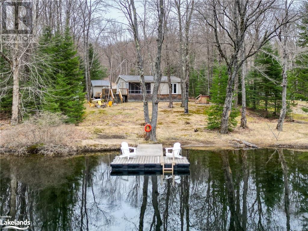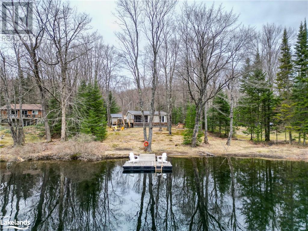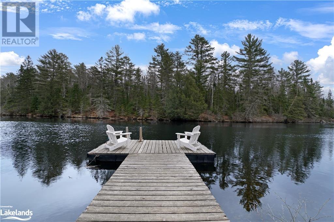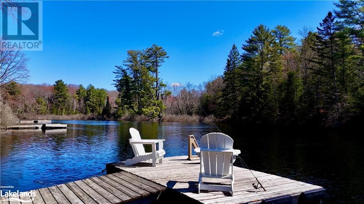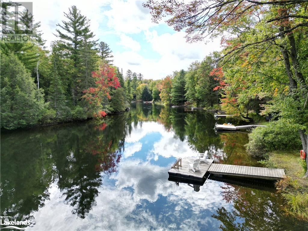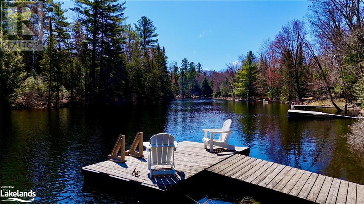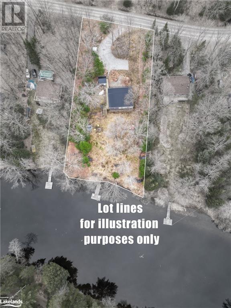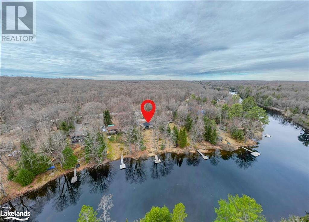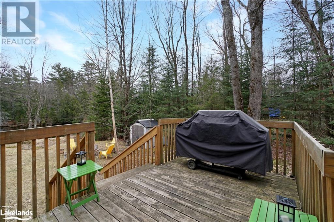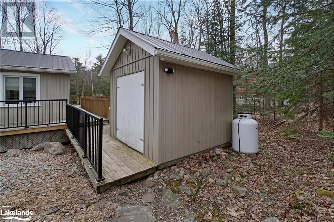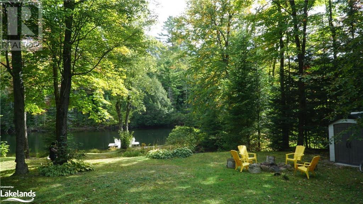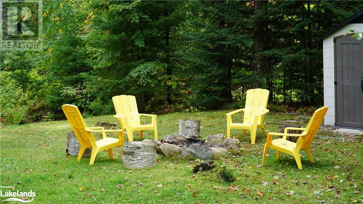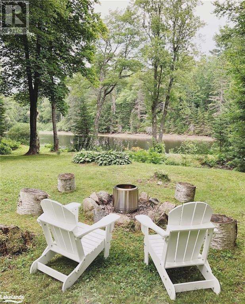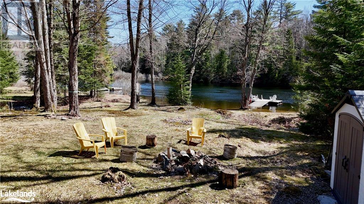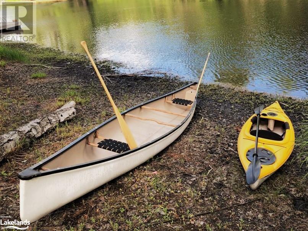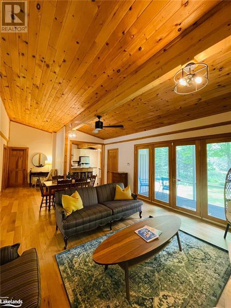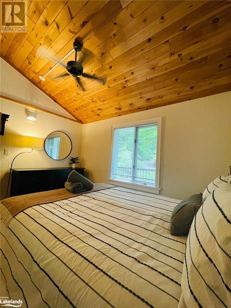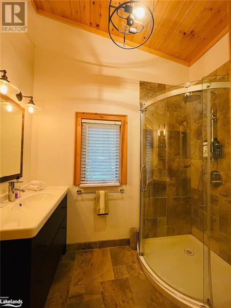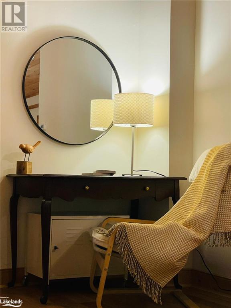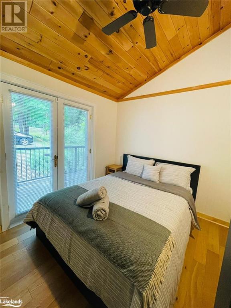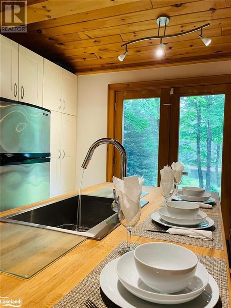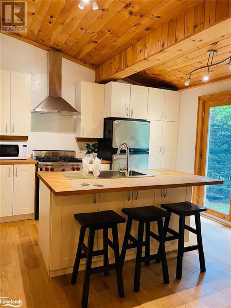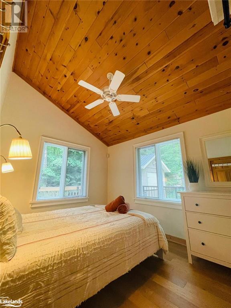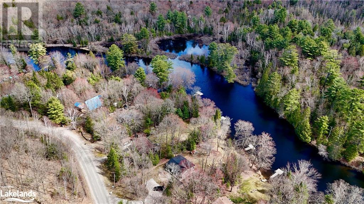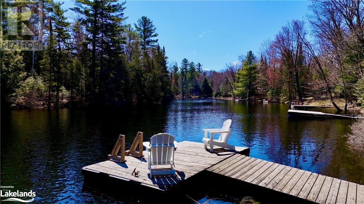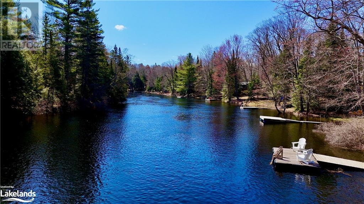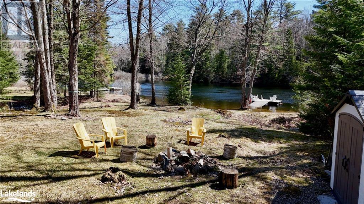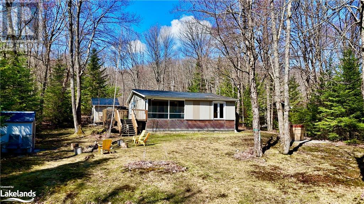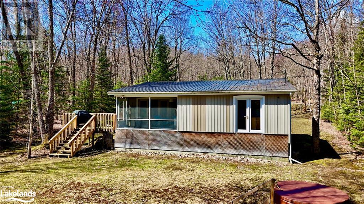3 Bedroom
1 Bathroom
1000
Bungalow
Fireplace
Central Air Conditioning, Ductless
Heat Pump
Waterfront On River
Landscaped
$899,000
SEE VIDEO!!- GREAT OPPORTUNITY to acquire this beautiful 3 bedroom 4 SEASON AND UPGRADED COTTAGE/HOME with VERY GENTLE lot, year round MUNICIPAL ROAD access and well established year round AIR BNB RENTAL INCOME ($50K IN 2023)!! RELAX in MUSKOKA and watch the kids SWIM, FISH, BOAT AND EXPLORE the MUSKOKA RIVER. The large GENTLE LOT is ideal for kids and adults of all ages to play and enjoy, and the large FIRE PIT area is the best place for sharing stories and laughs with family and friends. Other features include DRILLED WELL with UV system, Propane FIREPLACE and Electric HEAT PUMP/AC, OPEN CONCEPT layout with pine tonque and groove VAULTED CEILINGS, pine trim and doors, HARDWOOD and TILE floors, well appointed MODERN KITCHEN with sit up ISLAND, stainless steel appliances and walkout to future front deck, upgraded spray foam insulation in crawlspace; STEEL ROOF and screened porch/entry. Outside you will find DECKING at the side and rear of the cottage, 3 storage SHEDS, and floating DOCK at the shore. Just 2 HRS from the GTA and close proximity to Town of BRACEBRIDGE for its picturesque downtown, shopping, restaurants and 4 SEASON attractions. Property comes fully FULLY FURNISHED including a CEDAR BARREL HOT TUB ready for you to enjoy! (id:57975)
Property Details
|
MLS® Number
|
40555504 |
|
Property Type
|
Single Family |
|
Amenities Near By
|
Golf Nearby, Hospital, Shopping |
|
Community Features
|
Quiet Area |
|
Equipment Type
|
Propane Tank, Water Heater |
|
Features
|
Crushed Stone Driveway, Country Residential, Recreational |
|
Parking Space Total
|
4 |
|
Rental Equipment Type
|
Propane Tank, Water Heater |
|
Structure
|
Shed |
|
Water Front Name
|
Muskoka River |
|
Water Front Type
|
Waterfront On River |
Building
|
Bathroom Total
|
1 |
|
Bedrooms Above Ground
|
3 |
|
Bedrooms Total
|
3 |
|
Architectural Style
|
Bungalow |
|
Basement Development
|
Unfinished |
|
Basement Type
|
Crawl Space (unfinished) |
|
Construction Style Attachment
|
Detached |
|
Cooling Type
|
Central Air Conditioning, Ductless |
|
Exterior Finish
|
Vinyl Siding |
|
Fire Protection
|
None |
|
Fireplace Present
|
Yes |
|
Fireplace Total
|
1 |
|
Heating Fuel
|
Electric |
|
Heating Type
|
Heat Pump |
|
Stories Total
|
1 |
|
Size Interior
|
1000 |
|
Type
|
House |
|
Utility Water
|
Drilled Well |
Parking
Land
|
Access Type
|
Road Access |
|
Acreage
|
No |
|
Land Amenities
|
Golf Nearby, Hospital, Shopping |
|
Landscape Features
|
Landscaped |
|
Sewer
|
Septic System |
|
Size Frontage
|
105 Ft |
|
Size Irregular
|
0.41 |
|
Size Total
|
0.41 Ac|under 1/2 Acre |
|
Size Total Text
|
0.41 Ac|under 1/2 Acre |
|
Surface Water
|
River/stream |
|
Zoning Description
|
Sr1 |
Rooms
| Level |
Type |
Length |
Width |
Dimensions |
|
Main Level |
3pc Bathroom |
|
|
7'9'' x 5'10'' |
|
Main Level |
Bedroom |
|
|
9'0'' x 9'0'' |
|
Main Level |
Bedroom |
|
|
11'6'' x 9'3'' |
|
Main Level |
Primary Bedroom |
|
|
12'0'' x 9'3'' |
|
Main Level |
Kitchen |
|
|
14'6'' x 11'3'' |
|
Main Level |
Dining Room |
|
|
14'6'' x 8'0'' |
|
Main Level |
Living Room |
|
|
14'6'' x 13'0'' |
Utilities
|
Electricity
|
Available |
|
Telephone
|
Available |
https://www.realtor.ca/real-estate/26742497/1217-sherwood-forest-road-bracebridge

