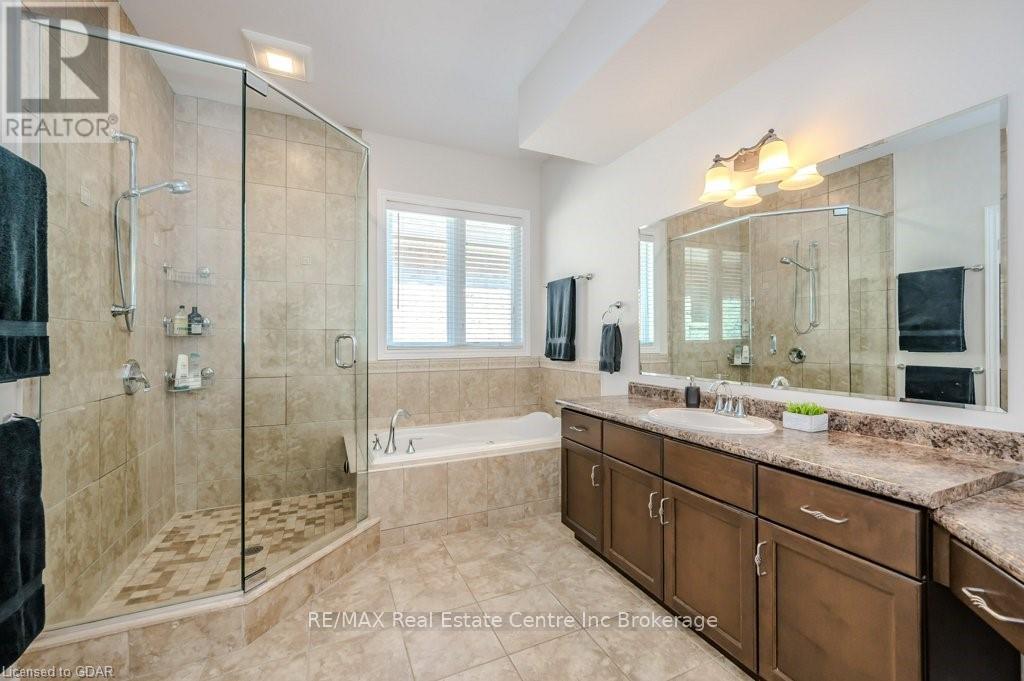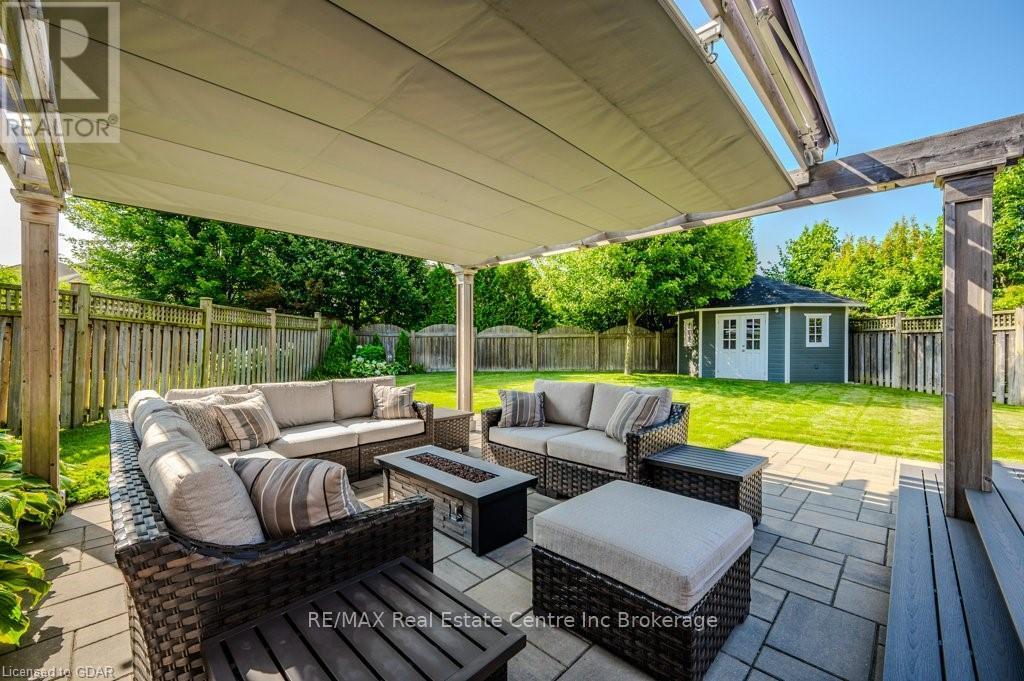5 Bedroom
4 Bathroom
Fireplace
Central Air Conditioning
Forced Air
$1,498,000
Stunning 5-bdrm bungaloft nestled in prestigious south-end neighbourhood of Kortright East! Built by Sloot known for superior craftsmanship & luxury finishes. Home is situated on quiet end of Kortright East W/little through traffic, this property offers tons of curb appeal W/brick exterior, stone 2-storey arched front porch W/new stone steps & path consistent from front to back. Open-concept layout creates spacious & welcoming atmosphere. Eat-in kitchen W/high-end Barzotti cherry cabinetry, S/S appliances & granite counters. Centre island with B/I wine rack serves as great hub for entertaining. Dining area offers garden doors leading to\r\nbackyard. Great room W/13ft ceilings, hardwood & fireplace surrounded by windows. Main-floor primary bdrm with W/I closet & access to covered patio. Ensuite W/soaker tub, sep glass shower, wrap-around vanity W/dbl sinks & B/I makeup counter. Another large bdrm W/hardwood & large window, perfect for an office, completes this level along W/2pc bath & laundry. Ascend solid wood stairs W/iron railings to 2nd-floor loft where you’ll find bdrm W/arched window & 4pc ensuite, ideal for teenagers or private guest suite. There is room to set up an office or reading nook at top of the stairs. Prof. finished bsmt offers rec room, 2 bdrms\r\n& 4pc bath W/shower/tub providing lots of space for family & guests. Workshop W/high-end cabinets & shelving. Backyard has new shed, composite deck W/2 gas BBQ hookups & room for outdoor kitchen. Lower stone patio W/pergola allows you to enjoy yard rain or shine. Pergola is oversized with B/I shade canopy & awnings. Tall wood fence & trees provide privacy. Landscaping & hardscaping redone in 2019 & B/I sprinkler system. Oversized 2-car garage W/small workshop & W/U from bsmt. 30-yr warranty shingles, home automation dependent on wi-fi only & autonomous video security system. Walk to Jubilee Park & École Arbour\r\nVista PS. Situated in family-friendly neighbourhood while being mins from amenities & access t (id:57975)
Property Details
|
MLS® Number
|
X10875966 |
|
Property Type
|
Single Family |
|
Community Name
|
Village |
|
EquipmentType
|
Water Heater |
|
ParkingSpaceTotal
|
4 |
|
RentalEquipmentType
|
Water Heater |
Building
|
BathroomTotal
|
4 |
|
BedroomsAboveGround
|
3 |
|
BedroomsBelowGround
|
2 |
|
BedroomsTotal
|
5 |
|
Amenities
|
Fireplace(s) |
|
Appliances
|
Water Softener, Central Vacuum, Dishwasher, Dryer, Microwave, Refrigerator, Stove, Washer |
|
BasementDevelopment
|
Finished |
|
BasementFeatures
|
Separate Entrance |
|
BasementType
|
N/a (finished) |
|
ConstructionStyleAttachment
|
Detached |
|
CoolingType
|
Central Air Conditioning |
|
ExteriorFinish
|
Stone, Brick |
|
FireplacePresent
|
Yes |
|
FireplaceTotal
|
1 |
|
FoundationType
|
Poured Concrete |
|
HalfBathTotal
|
1 |
|
HeatingFuel
|
Natural Gas |
|
HeatingType
|
Forced Air |
|
StoriesTotal
|
1 |
|
Type
|
House |
|
UtilityWater
|
Municipal Water |
Parking
Land
|
Acreage
|
No |
|
Sewer
|
Sanitary Sewer |
|
SizeDepth
|
138 Ft |
|
SizeFrontage
|
53 Ft ,3 In |
|
SizeIrregular
|
53.28 X 138.02 Ft |
|
SizeTotalText
|
53.28 X 138.02 Ft|under 1/2 Acre |
|
ZoningDescription
|
R.1a |
Rooms
| Level |
Type |
Length |
Width |
Dimensions |
|
Second Level |
Bedroom |
7.92 m |
4.09 m |
7.92 m x 4.09 m |
|
Second Level |
Bathroom |
|
|
Measurements not available |
|
Basement |
Bedroom |
5 m |
3.48 m |
5 m x 3.48 m |
|
Basement |
Bedroom |
5.11 m |
3.48 m |
5.11 m x 3.48 m |
|
Basement |
Bathroom |
|
|
Measurements not available |
|
Basement |
Recreational, Games Room |
6.68 m |
4.65 m |
6.68 m x 4.65 m |
|
Basement |
Workshop |
9.53 m |
4.22 m |
9.53 m x 4.22 m |
|
Main Level |
Kitchen |
4.5 m |
3.53 m |
4.5 m x 3.53 m |
|
Main Level |
Dining Room |
3.53 m |
3 m |
3.53 m x 3 m |
|
Main Level |
Living Room |
5.51 m |
4.78 m |
5.51 m x 4.78 m |
|
Main Level |
Bathroom |
|
|
Measurements not available |
|
Main Level |
Primary Bedroom |
4.67 m |
4.17 m |
4.67 m x 4.17 m |
|
Main Level |
Other |
|
|
Measurements not available |
|
Main Level |
Bedroom |
3.68 m |
3.53 m |
3.68 m x 3.53 m |
https://www.realtor.ca/real-estate/27470090/122-kortright-road-e-guelph-village-village











































