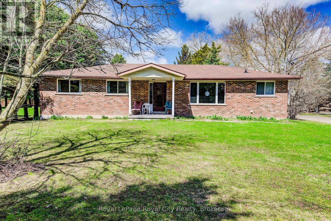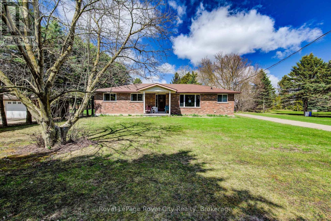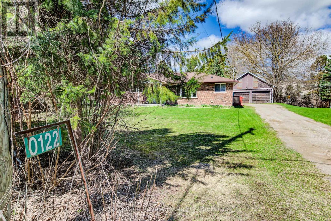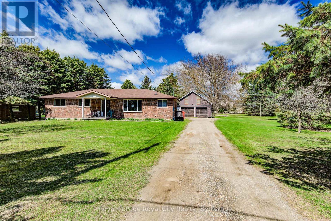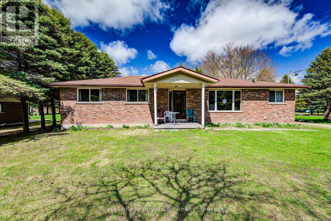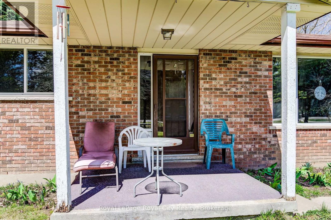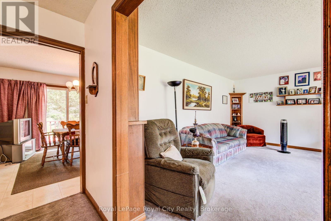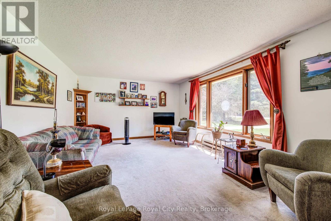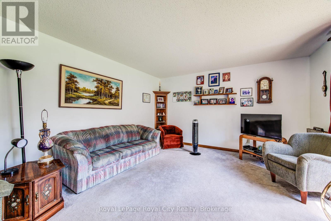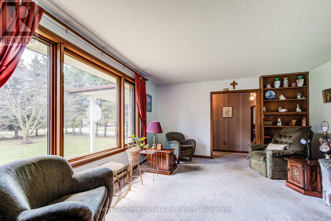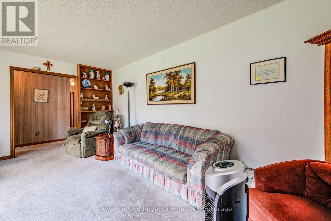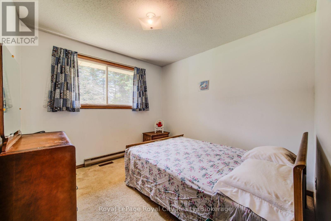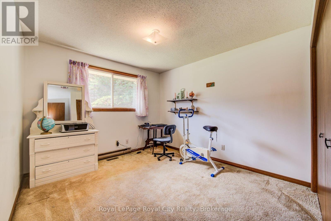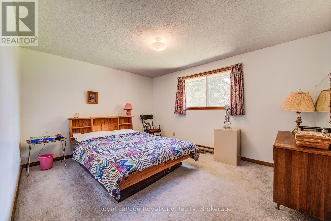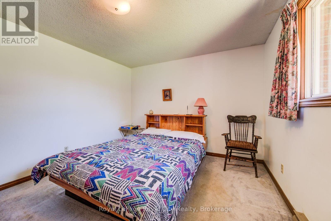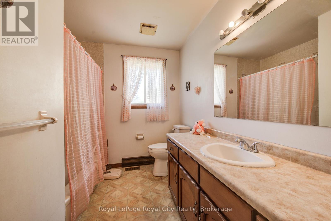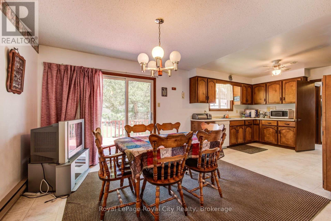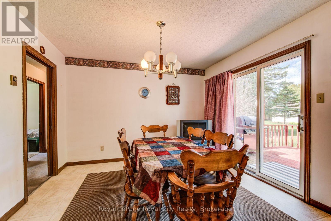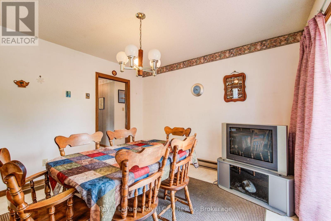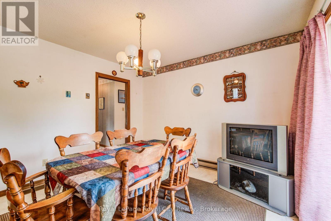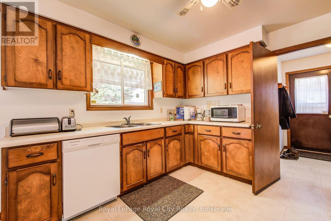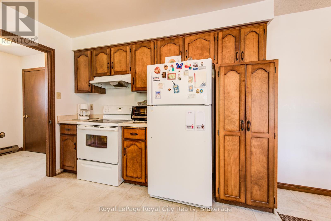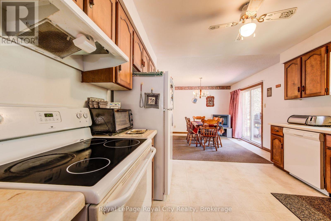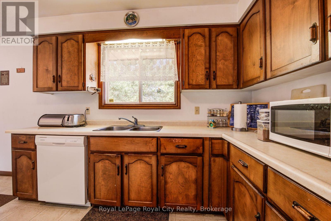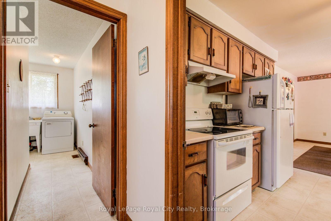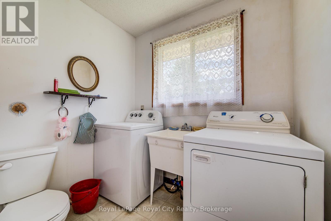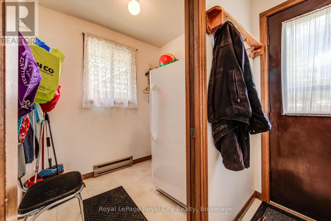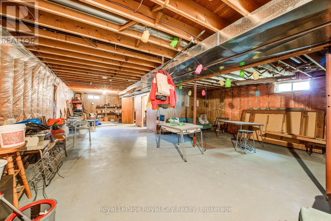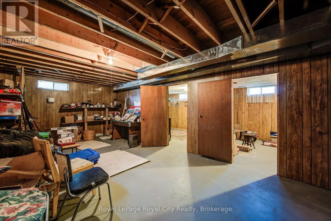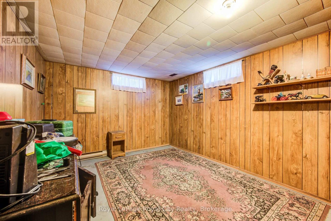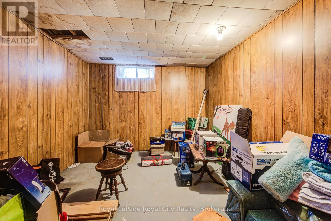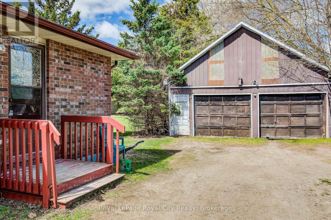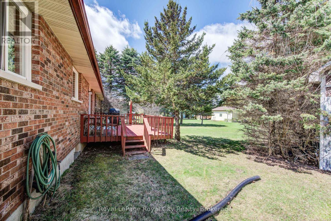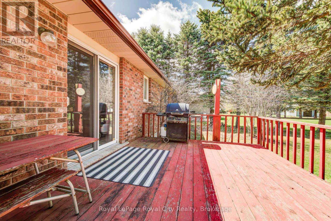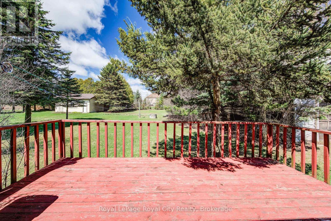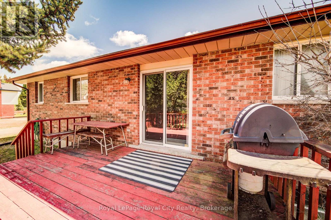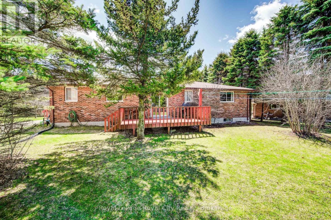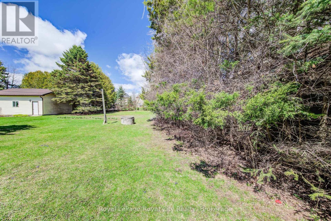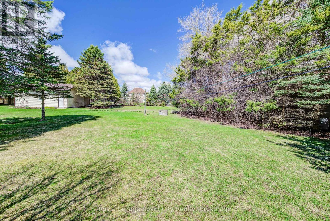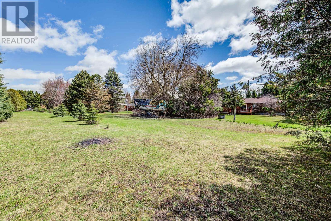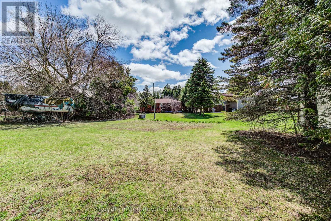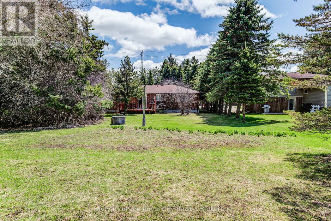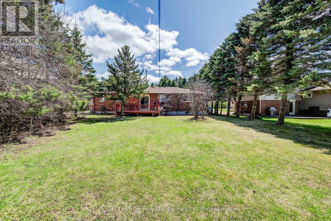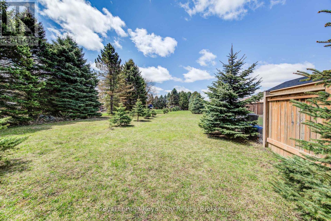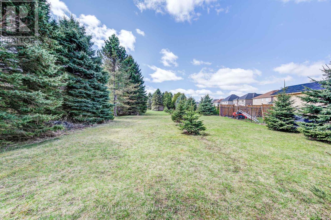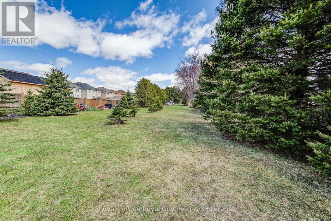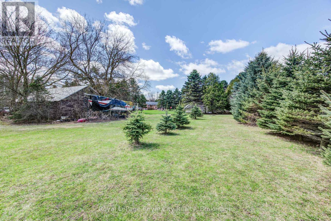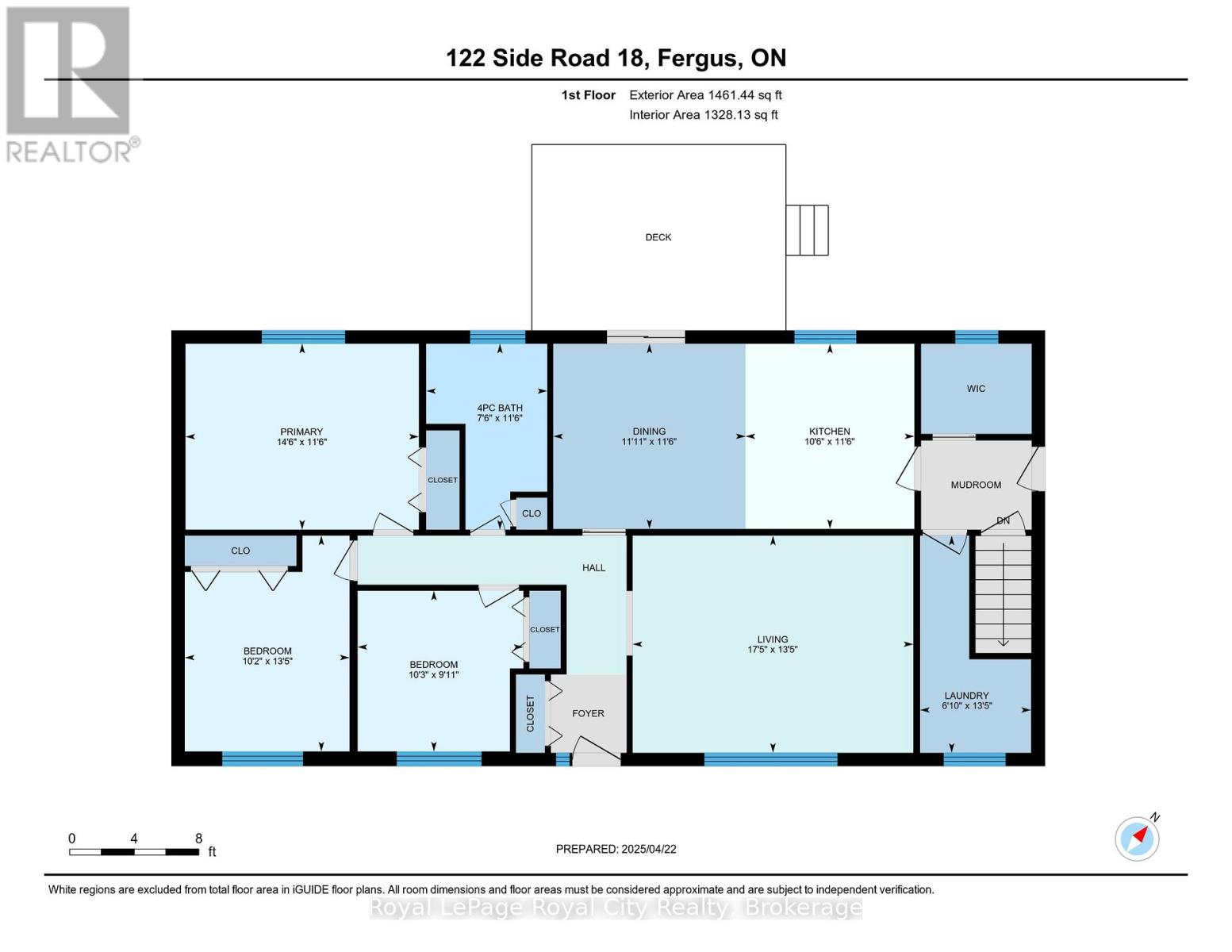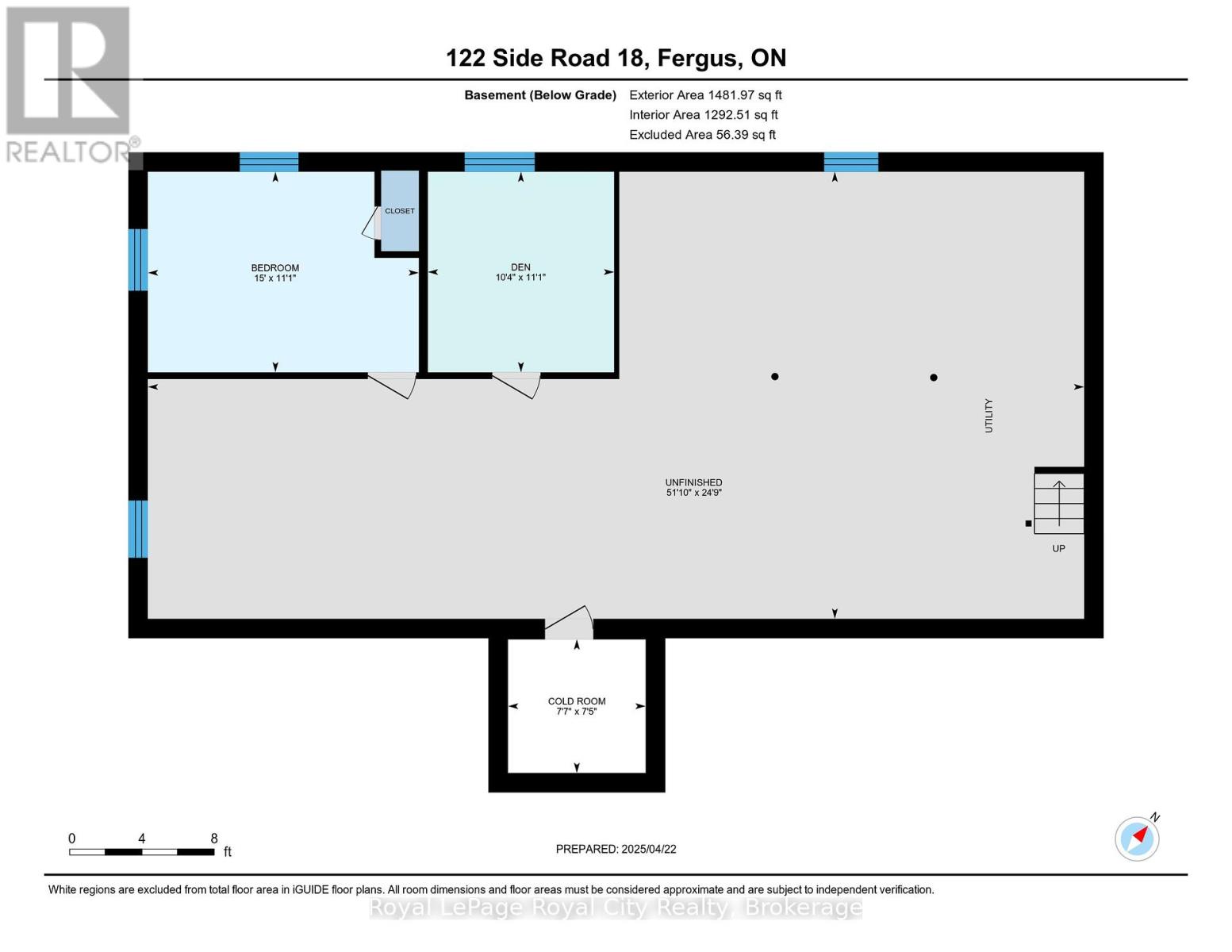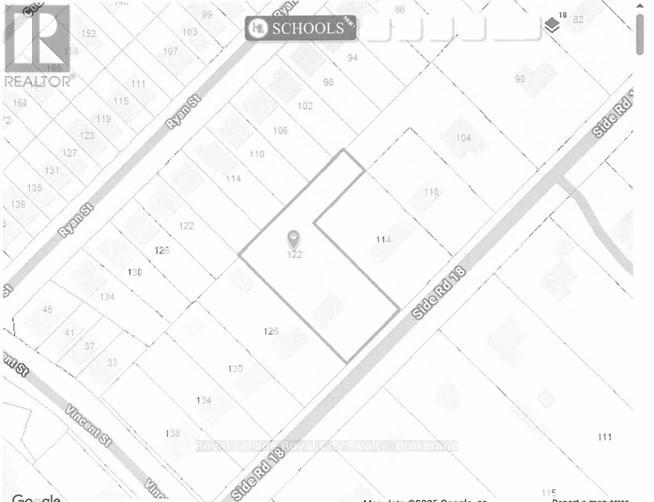4 Bedroom
1 Bathroom
1,100 - 1,500 ft2
Bungalow
Forced Air
$899,900
Welcome to this inviting 4-bedroom bungalow, nestled in a peaceful pocket of Fergus, with .84 acres. Offering over 1,460 square feet of comfortable living space, this home is ideal for families, hobbyists, or anyone seeking a mix of functionality and potential. Set on an irregular L-shaped lot with a depth of 242.24 feet, the property boasts a sprawling deck, perfect for relaxing or entertaining. One of the standout features is the massive 48' x 24' detached workshop garage, complete with two-car parking an ideal setup for tradespeople, tinkerers, or car enthusiasts. Inside, you'll find main floor laundry, a bright and spacious layout, and a fully finished bedroom and den in the basement, offering extra living or work-from-home space. The unfinished portion of the basement is a blank canvas waiting for your personal touch whether that's a rec room, gym, or in-law suite. Conveniently located close to shopping and local amenities, yet tucked away in a quiet, established neighborhood, this home combines serenity with everyday convenience. (id:57975)
Property Details
|
MLS® Number
|
X12098440 |
|
Property Type
|
Single Family |
|
Community Name
|
Fergus |
|
Features
|
Irregular Lot Size |
|
Parking Space Total
|
8 |
|
Structure
|
Deck |
Building
|
Bathroom Total
|
1 |
|
Bedrooms Above Ground
|
3 |
|
Bedrooms Below Ground
|
1 |
|
Bedrooms Total
|
4 |
|
Appliances
|
Central Vacuum, Water Heater, Dishwasher, Dryer, Hood Fan, Washer, Refrigerator |
|
Architectural Style
|
Bungalow |
|
Basement Development
|
Partially Finished |
|
Basement Type
|
Full (partially Finished) |
|
Construction Style Attachment
|
Detached |
|
Exterior Finish
|
Brick Veneer, Concrete |
|
Foundation Type
|
Concrete |
|
Heating Fuel
|
Natural Gas |
|
Heating Type
|
Forced Air |
|
Stories Total
|
1 |
|
Size Interior
|
1,100 - 1,500 Ft2 |
|
Type
|
House |
Parking
Land
|
Acreage
|
No |
|
Sewer
|
Septic System |
|
Size Irregular
|
242.2 X 120.2 Acre |
|
Size Total Text
|
242.2 X 120.2 Acre |
Rooms
| Level |
Type |
Length |
Width |
Dimensions |
|
Basement |
Cold Room |
2.28 m |
2.34 m |
2.28 m x 2.34 m |
|
Basement |
Other |
7.58 m |
15.57 m |
7.58 m x 15.57 m |
|
Basement |
Bedroom 4 |
3.38 m |
4.5 m |
3.38 m x 4.5 m |
|
Basement |
Den |
3.38 m |
3.16 m |
3.38 m x 3.16 m |
|
Main Level |
Kitchen |
3.53 m |
3.23 m |
3.53 m x 3.23 m |
|
Main Level |
Dining Room |
3.53 m |
3.38 m |
3.53 m x 3.38 m |
|
Main Level |
Living Room |
4.11 m |
5.33 m |
4.11 m x 5.33 m |
|
Main Level |
Primary Bedroom |
3.53 m |
4.45 m |
3.53 m x 4.45 m |
|
Main Level |
Bedroom 2 |
4.11 m |
3.1 m |
4.11 m x 3.1 m |
|
Main Level |
Bedroom 3 |
2.77 m |
3.13 m |
2.77 m x 3.13 m |
|
Main Level |
Laundry Room |
4.11 m |
1.86 m |
4.11 m x 1.86 m |
|
Main Level |
Bathroom |
3.54 m |
2.31 m |
3.54 m x 2.31 m |
https://www.realtor.ca/real-estate/28202567/122-side-road-18-road-centre-wellington-fergus-fergus

