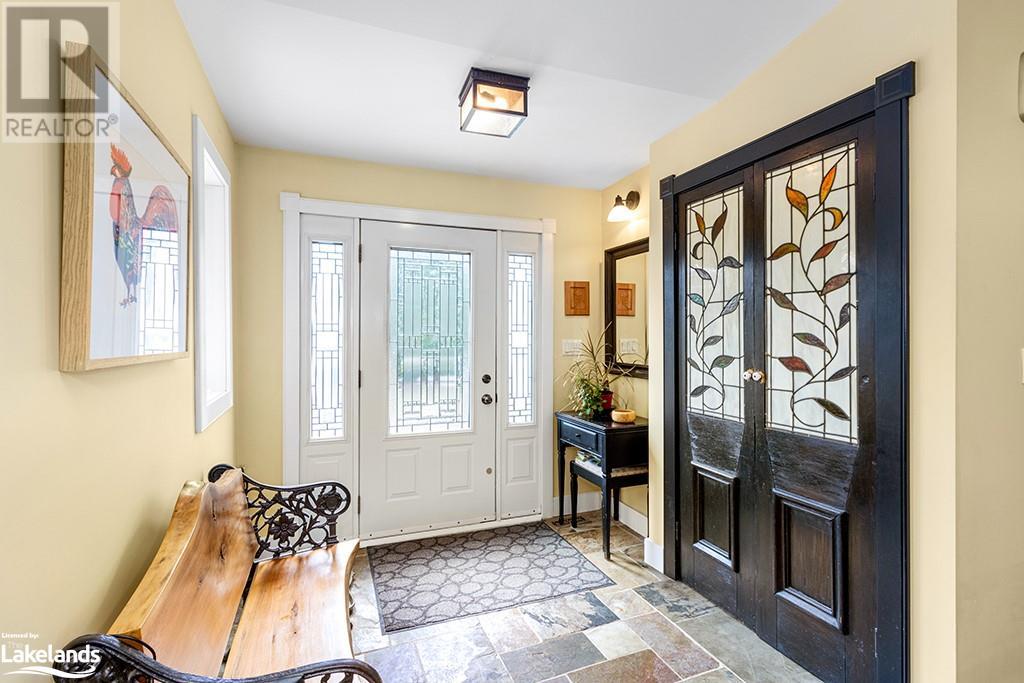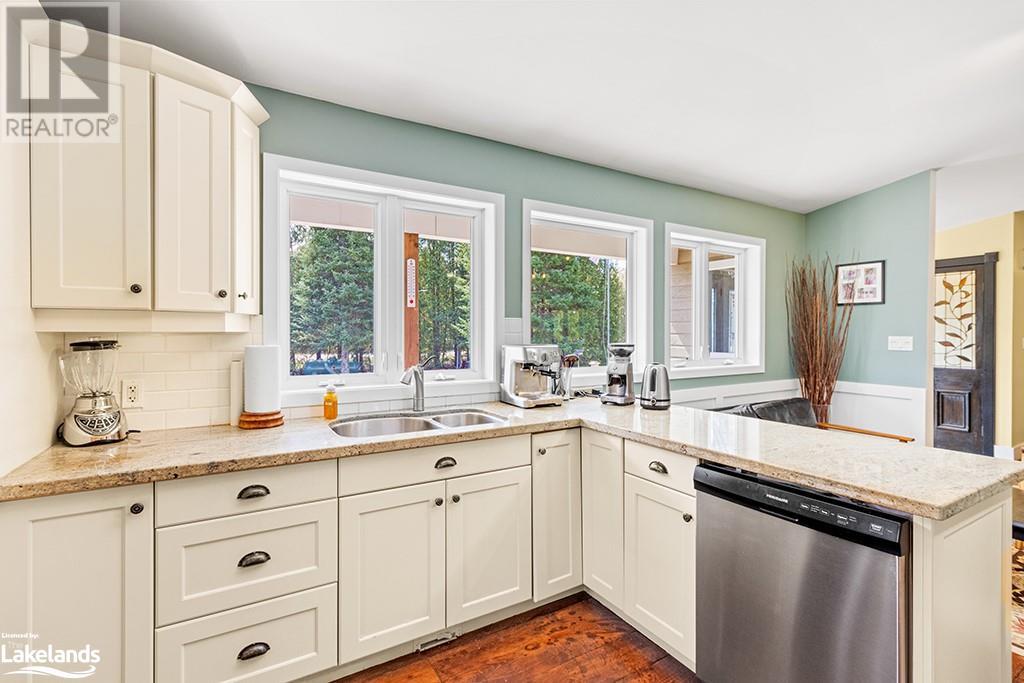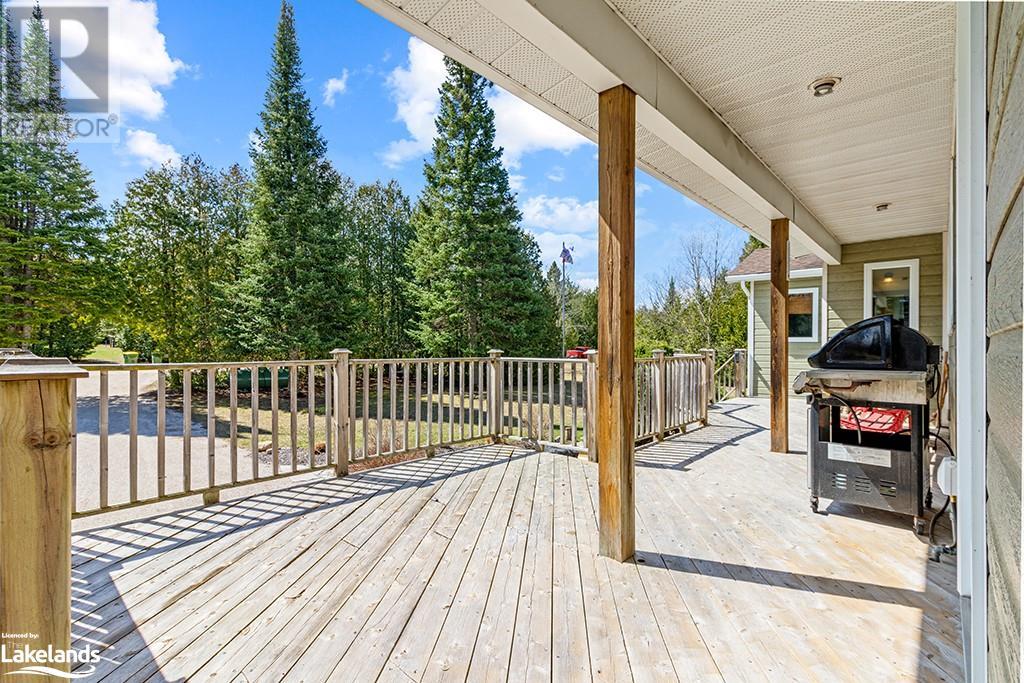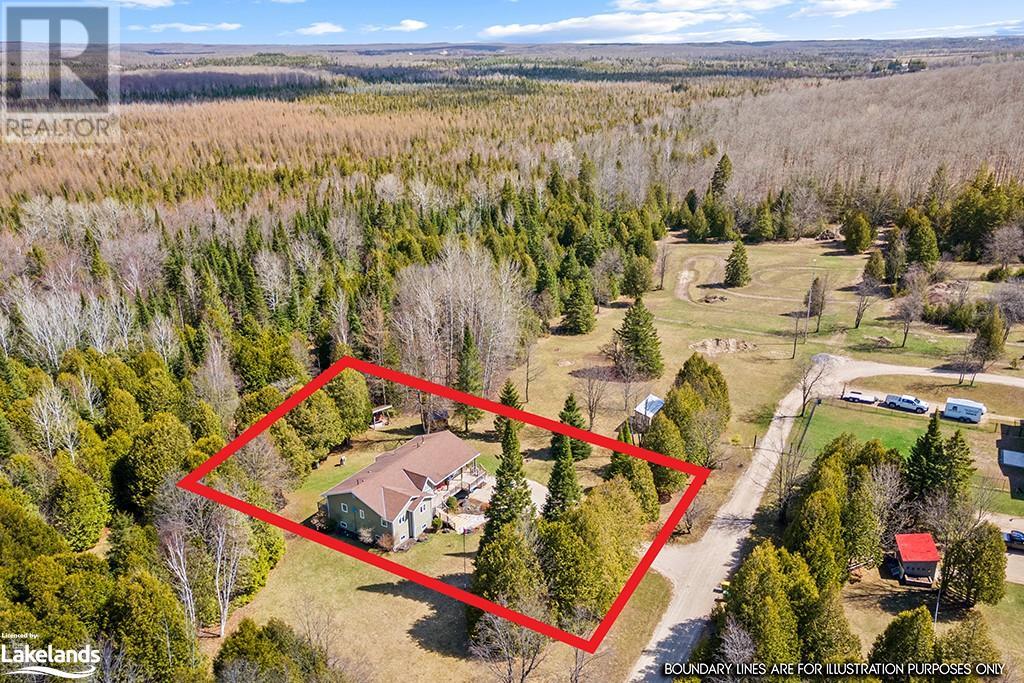5 Bedroom
3 Bathroom
3600 sqft
Raised Bungalow
Fireplace
Central Air Conditioning
Forced Air, Stove
Waterfront
Landscaped
$820,000
Custom built home close to Lake Eugenia and Village of Eugenia. Located on a quiet no-through road. Privacy. Perfect set up for multi generational living or lower level can be easily completed for rental income. Many custom finishes. Open concept design/layout. Cozy sunroom with wood burning stove, warmth and just a delightful room to read and relax. Built by owner and shows pride of ownership and pride of build and finishing. Deeded access to Lake Eugenia is just a short walk from the property. Canoe, kayak, paddle board or rev up the inboard/outboard and enjoy waterskiing or wakeboarding on this lake that is warmer a little bit sooner than Georgian Bay and retains the comfortable temperatures into the fall for a lengthier season of fun in/on the water. Come see, you won’t want to leave! Immediate possession is an option. (id:57975)
Property Details
|
MLS® Number
|
40667698 |
|
Property Type
|
Single Family |
|
AmenitiesNearBy
|
Golf Nearby, Place Of Worship, Shopping, Ski Area |
|
CommunityFeatures
|
Quiet Area |
|
EquipmentType
|
Propane Tank, Water Heater |
|
Features
|
Cul-de-sac, Country Residential |
|
ParkingSpaceTotal
|
6 |
|
RentalEquipmentType
|
Propane Tank, Water Heater |
|
ViewType
|
No Water View |
|
WaterFrontName
|
Eugenia Lake |
|
WaterFrontType
|
Waterfront |
Building
|
BathroomTotal
|
3 |
|
BedroomsAboveGround
|
3 |
|
BedroomsBelowGround
|
2 |
|
BedroomsTotal
|
5 |
|
Appliances
|
Dishwasher, Dryer, Microwave, Refrigerator, Stove, Water Softener, Washer |
|
ArchitecturalStyle
|
Raised Bungalow |
|
BasementDevelopment
|
Partially Finished |
|
BasementType
|
Full (partially Finished) |
|
ConstructedDate
|
2004 |
|
ConstructionMaterial
|
Wood Frame |
|
ConstructionStyleAttachment
|
Detached |
|
CoolingType
|
Central Air Conditioning |
|
ExteriorFinish
|
Wood |
|
FireplaceFuel
|
Wood |
|
FireplacePresent
|
Yes |
|
FireplaceTotal
|
1 |
|
FireplaceType
|
Stove |
|
FoundationType
|
Poured Concrete |
|
HalfBathTotal
|
1 |
|
HeatingFuel
|
Propane |
|
HeatingType
|
Forced Air, Stove |
|
StoriesTotal
|
1 |
|
SizeInterior
|
3600 Sqft |
|
Type
|
House |
|
UtilityWater
|
Drilled Well |
Land
|
AccessType
|
Water Access, Road Access |
|
Acreage
|
No |
|
LandAmenities
|
Golf Nearby, Place Of Worship, Shopping, Ski Area |
|
LandscapeFeatures
|
Landscaped |
|
Sewer
|
Septic System |
|
SizeDepth
|
198 Ft |
|
SizeFrontage
|
120 Ft |
|
SizeIrregular
|
0.547 |
|
SizeTotal
|
0.547 Ac|1/2 - 1.99 Acres |
|
SizeTotalText
|
0.547 Ac|1/2 - 1.99 Acres |
|
SurfaceWater
|
Lake |
|
ZoningDescription
|
Rs-h |
Rooms
| Level |
Type |
Length |
Width |
Dimensions |
|
Lower Level |
Workshop |
|
|
11'3'' x 29'2'' |
|
Lower Level |
Utility Room |
|
|
8'1'' x 14'7'' |
|
Lower Level |
Recreation Room |
|
|
14'8'' x 19'10'' |
|
Lower Level |
2pc Bathroom |
|
|
Measurements not available |
|
Lower Level |
Bedroom |
|
|
10'0'' x 10'7'' |
|
Lower Level |
Bedroom |
|
|
9'2'' x 8'5'' |
|
Main Level |
4pc Bathroom |
|
|
Measurements not available |
|
Main Level |
Bedroom |
|
|
10'4'' x 10'0'' |
|
Main Level |
Bedroom |
|
|
9'9'' x 11'5'' |
|
Main Level |
Full Bathroom |
|
|
Measurements not available |
|
Main Level |
Primary Bedroom |
|
|
14'3'' x 12'11'' |
|
Main Level |
Sitting Room |
|
|
14'7'' x 11'3'' |
|
Main Level |
Laundry Room |
|
|
7'0'' x 11'1'' |
|
Main Level |
Foyer |
|
|
7'8'' x 7'6'' |
|
Main Level |
Kitchen |
|
|
20'0'' x 12'0'' |
|
Main Level |
Dining Room |
|
|
7'0'' x 16'9'' |
|
Main Level |
Living Room |
|
|
14'3'' x 17'5'' |
https://www.realtor.ca/real-estate/27574615/123-valley-ridge-road-grey-highlands














































