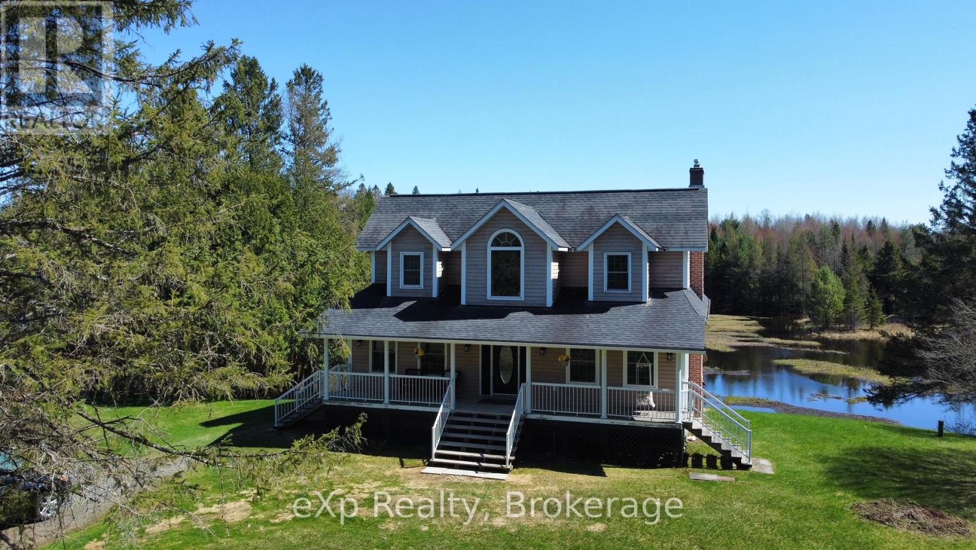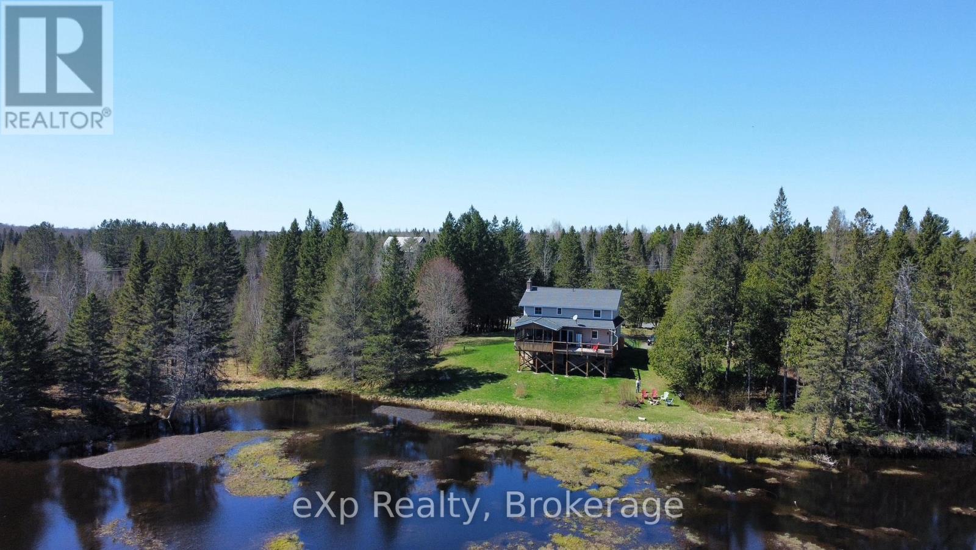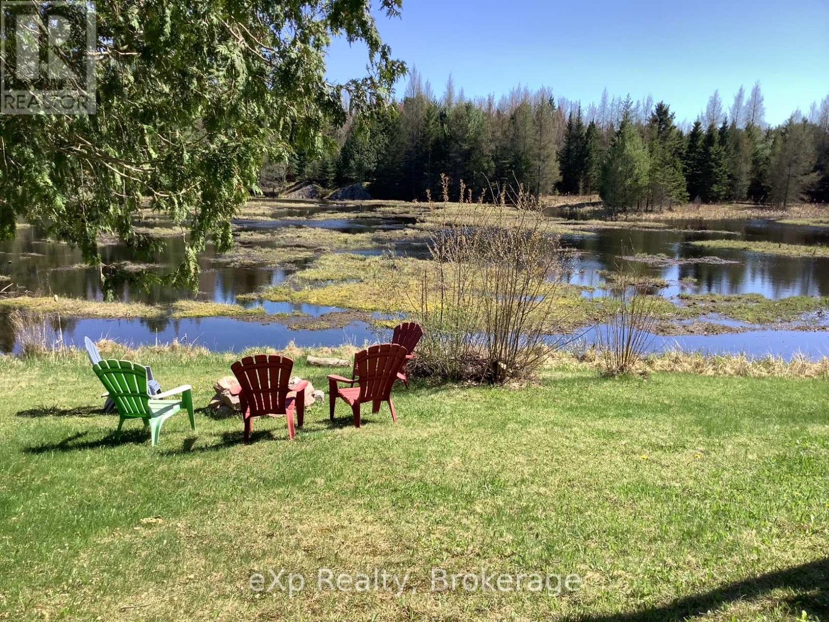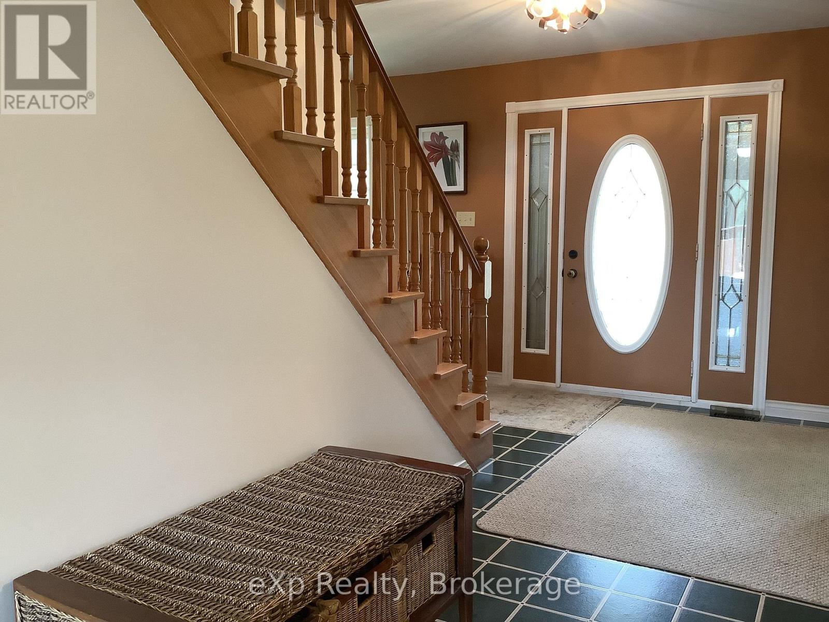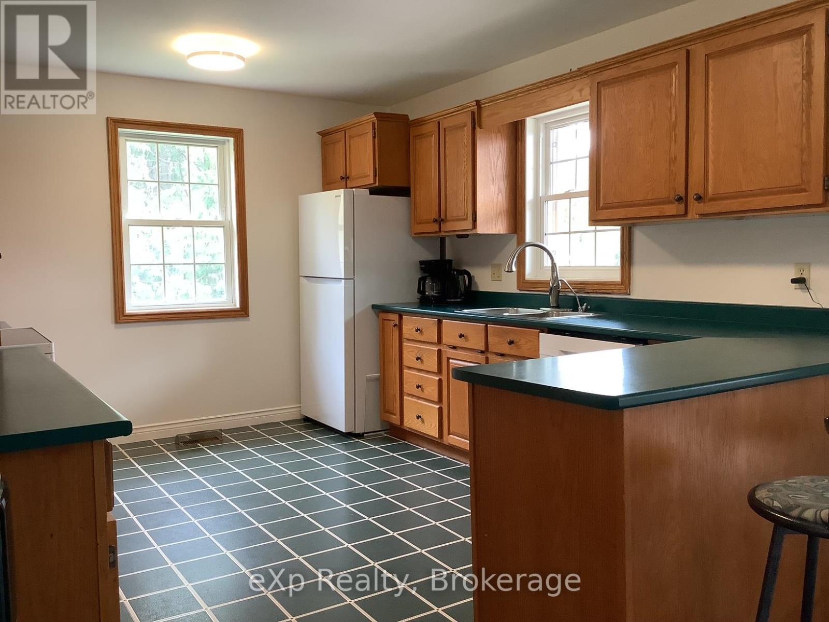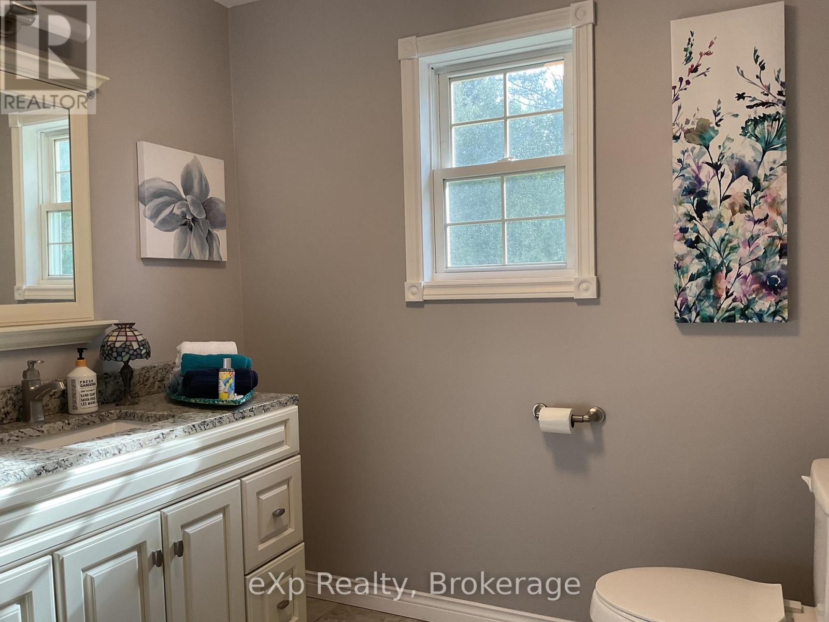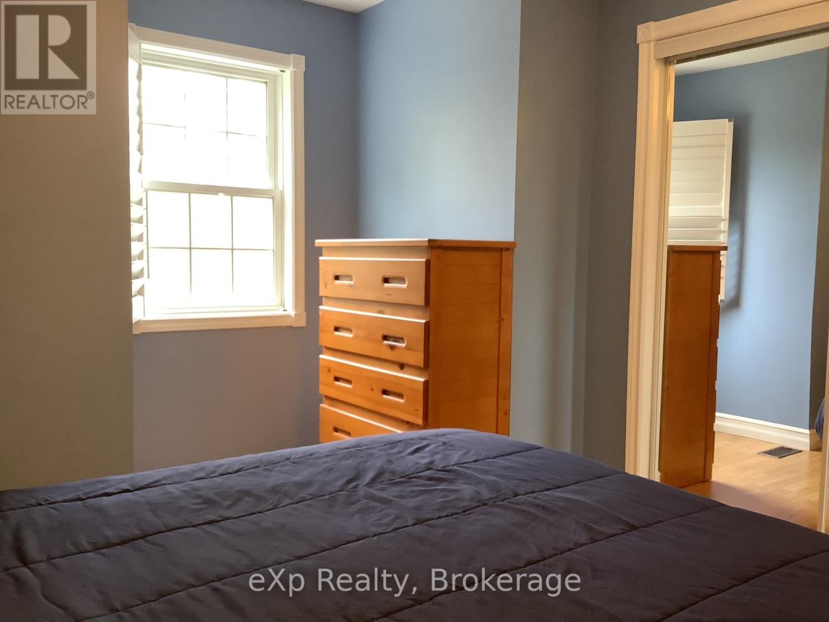3 Bedroom
2 Bathroom
2,000 - 2,500 ft2
Central Air Conditioning
Forced Air
$619,000
Nestled on a private 1+ acre lot in an unorganized township, this spacious 2-storey home offers peace, privacy, and beautiful natural surroundings. Ideal for those seeking a rural lifestyle with modern comforts, this property features 3 bedrooms and 2 bathrooms, including a generous primary suite with his and hers walk-in closets. Step through the garden doors off the main living area and you'll find a large deck and enclosed porch, both overlooking a serene pond perfect for relaxing mornings or hosting guests outdoors. The walkout basement includes a finished recreation room, providing extra living space for entertainment or hobbies, a utility room and an extra room ideal for a home office or craft room. Stay comfortable year-round with central air, and enjoy the added benefit of a central vac rough-in for future convenience. Outside, there's a detached garage with lean-to, offering plenty of storage for tools, toys, or outdoor gear. This is a fantastic opportunity to enjoy quiet country living with plenty of space and comfort. A rare find in a peaceful Northern setting! (id:57975)
Property Details
|
MLS® Number
|
X12147114 |
|
Property Type
|
Single Family |
|
Community Name
|
Wilson |
|
Amenities Near By
|
Place Of Worship |
|
Community Features
|
School Bus |
|
Parking Space Total
|
5 |
|
Structure
|
Porch, Deck |
Building
|
Bathroom Total
|
2 |
|
Bedrooms Above Ground
|
3 |
|
Bedrooms Total
|
3 |
|
Appliances
|
Water Heater, Water Softener, Water Purifier |
|
Basement Features
|
Walk Out |
|
Basement Type
|
N/a |
|
Construction Style Attachment
|
Detached |
|
Cooling Type
|
Central Air Conditioning |
|
Exterior Finish
|
Vinyl Siding |
|
Foundation Type
|
Block |
|
Half Bath Total
|
1 |
|
Heating Fuel
|
Oil |
|
Heating Type
|
Forced Air |
|
Stories Total
|
2 |
|
Size Interior
|
2,000 - 2,500 Ft2 |
|
Type
|
House |
Parking
Land
|
Acreage
|
No |
|
Land Amenities
|
Place Of Worship |
|
Sewer
|
Septic System |
|
Size Depth
|
228 Ft ,6 In |
|
Size Frontage
|
233 Ft ,3 In |
|
Size Irregular
|
233.3 X 228.5 Ft |
|
Size Total Text
|
233.3 X 228.5 Ft|1/2 - 1.99 Acres |
|
Zoning Description
|
Unorganized |
Rooms
| Level |
Type |
Length |
Width |
Dimensions |
|
Second Level |
Bathroom |
3.07 m |
2.41 m |
3.07 m x 2.41 m |
|
Second Level |
Primary Bedroom |
6.39 m |
4.15 m |
6.39 m x 4.15 m |
|
Second Level |
Bedroom |
3.49 m |
2.89 m |
3.49 m x 2.89 m |
|
Second Level |
Bedroom 2 |
3.21 m |
2.79 m |
3.21 m x 2.79 m |
|
Basement |
Other |
3.76 m |
2.58 m |
3.76 m x 2.58 m |
|
Basement |
Recreational, Games Room |
8.07 m |
3.94 m |
8.07 m x 3.94 m |
|
Basement |
Utility Room |
4.09 m |
3.08 m |
4.09 m x 3.08 m |
|
Main Level |
Laundry Room |
3.2 m |
2.27 m |
3.2 m x 2.27 m |
|
Main Level |
Bathroom |
2.28 m |
2.02 m |
2.28 m x 2.02 m |
|
Main Level |
Kitchen |
7.11 m |
3.44 m |
7.11 m x 3.44 m |
|
Main Level |
Living Room |
8.24 m |
3.81 m |
8.24 m x 3.81 m |
https://www.realtor.ca/real-estate/28309609/12317-522-highway-parry-sound-remote-area-wilson-wilson

