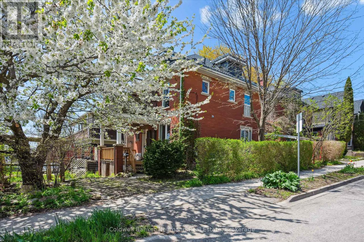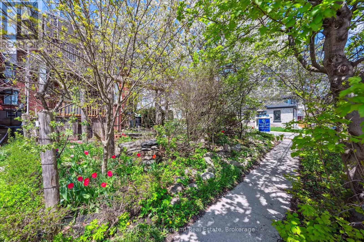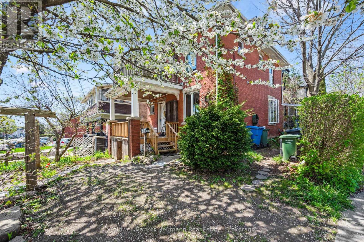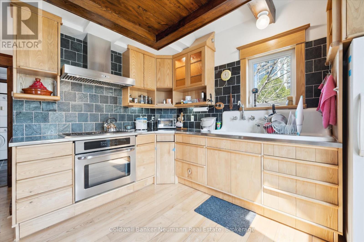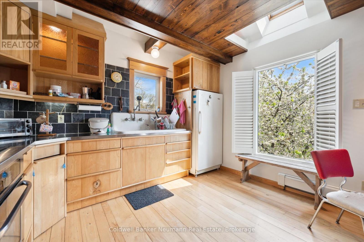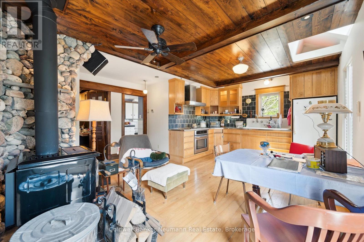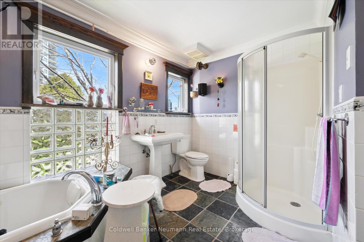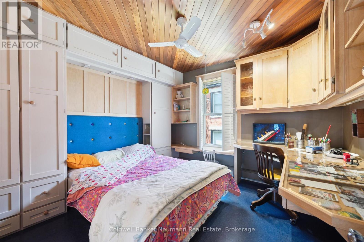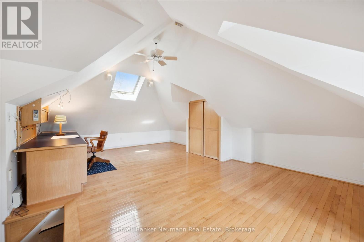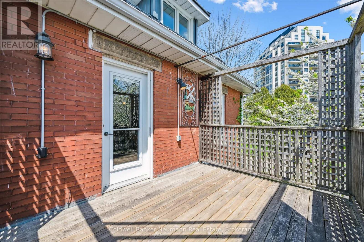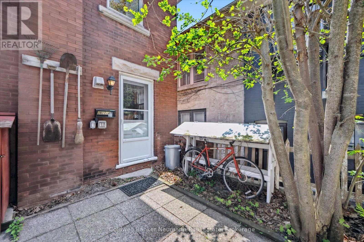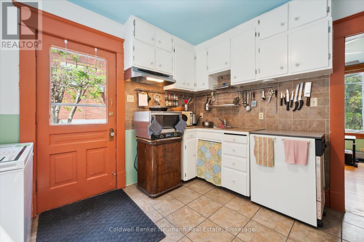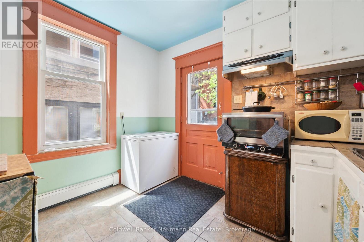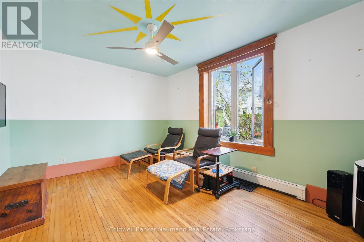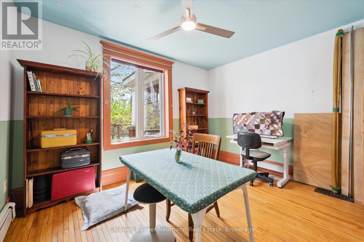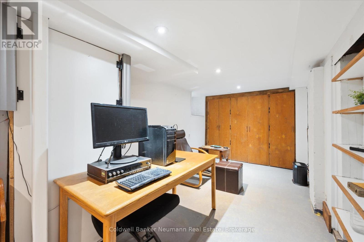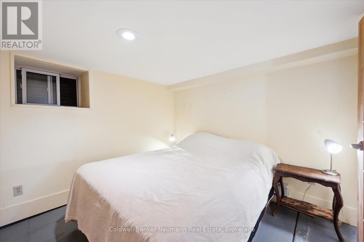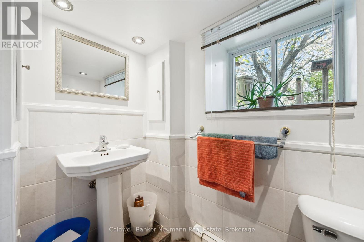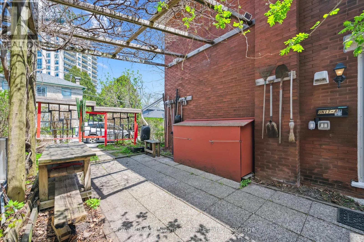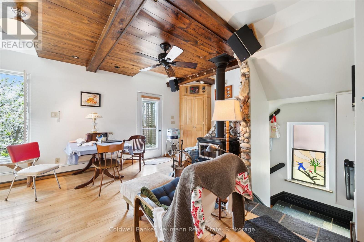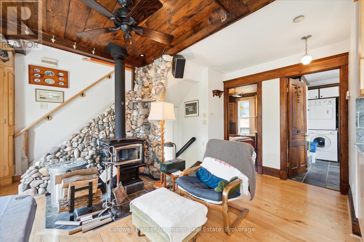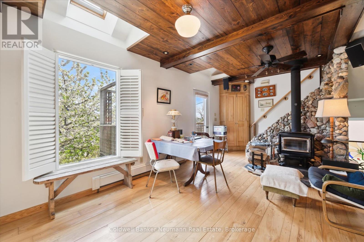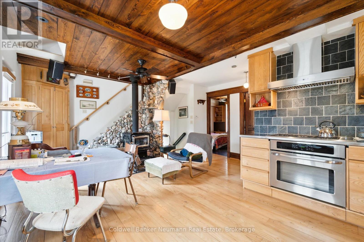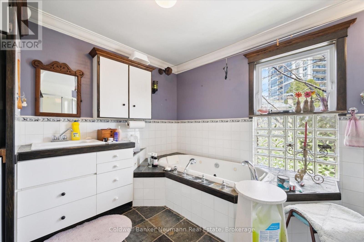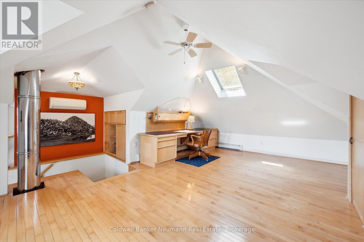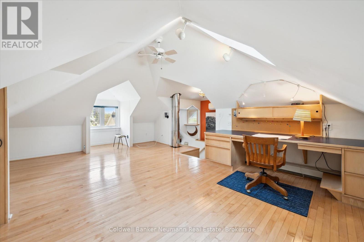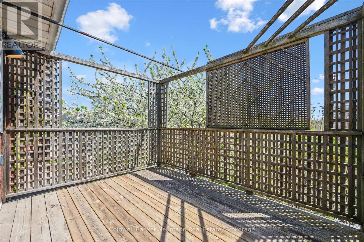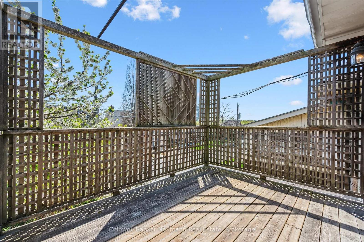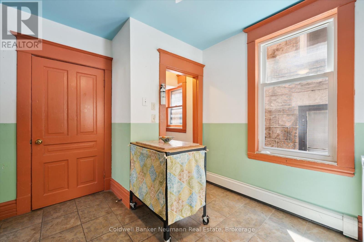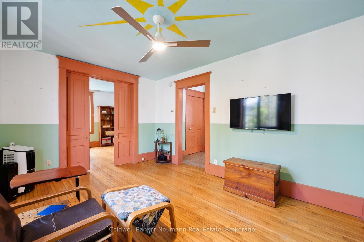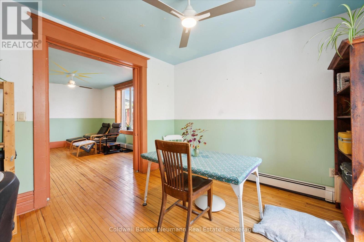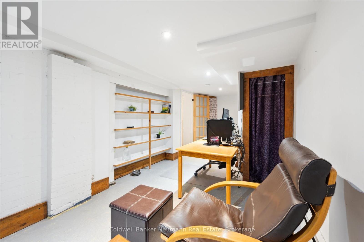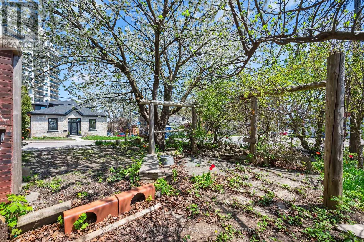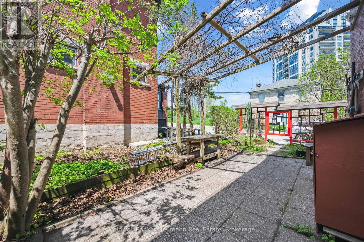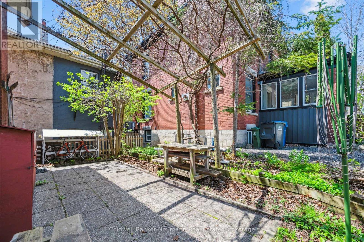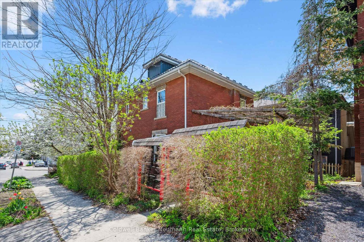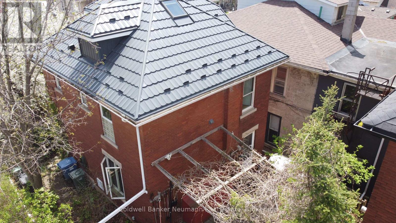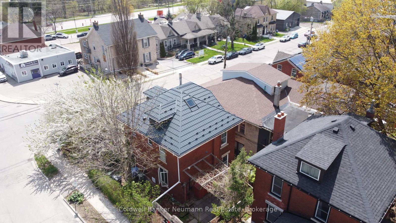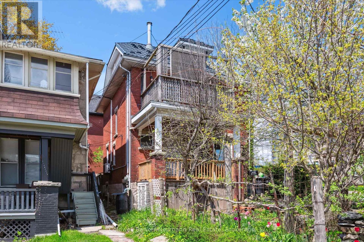3 Bedroom
2 Bathroom
1,500 - 2,000 ft2
Fireplace
Wall Unit
Radiant Heat
$750,000
Charming downtown Guelph duplex with endless potential. Discover 124 Surrey Street East a legal duplex brimming with historic charm, modern comfort, and exceptional flexibility. Situated in the heart of downtown Guelph, this unique property is just steps from boutique shopping, acclaimed restaurants, picturesque parks, and convenient transit, making it an ideal opportunity for both homeowners and investors.The upper unit is light-filled and thoughtfully designed, offering an open-concept living space that connects the kitchen, dining, and living areas. Step out onto the private upper deck the perfect spot to enjoy a morning coffee or relax under the stars. A spacious bedroom, large 5-piece bathroom, and versatile loft space provide ample room for work, rest, or a luxurious primary suite setup. This unit also includes one dedicated parking spot and access to a shared garden escape.On the main and lower levels, the second unit features a timeless floorplan with distinct living, dining, and kitchen areas. The lower level adds further functionality with a bedroom, full bathroom, and a bonus living area suited for guests, hobbies, or a home office. This unit also enjoys private laundry and a secluded courtyard with the potential to be converted into a second parking space. Notable upgrades include a brand new Superior steel roof and efficient radiant heating throughout. With one existing parking space, possible room for a second, and available street parking, convenience is key. Whether you're looking to offset your mortgage, accommodate extended family, or grow your investment portfolio, 124 Surrey Street East is a rare opportunity in one of Guelphs most walkable and desirable neighbourhoods. (id:57975)
Property Details
|
MLS® Number
|
X12216850 |
|
Property Type
|
Multi-family |
|
Neigbourhood
|
Guelph Downtown Neighbourhood Association |
|
Community Name
|
Downtown |
|
Equipment Type
|
None |
|
Parking Space Total
|
1 |
|
Rental Equipment Type
|
None |
Building
|
Bathroom Total
|
2 |
|
Bedrooms Above Ground
|
2 |
|
Bedrooms Below Ground
|
1 |
|
Bedrooms Total
|
3 |
|
Amenities
|
Fireplace(s), Separate Heating Controls |
|
Appliances
|
Water Heater, Dryer, Oven, Stove, Washer, Refrigerator |
|
Basement Development
|
Finished |
|
Basement Type
|
N/a (finished) |
|
Cooling Type
|
Wall Unit |
|
Exterior Finish
|
Brick |
|
Fireplace Present
|
Yes |
|
Fireplace Total
|
1 |
|
Foundation Type
|
Brick |
|
Heating Fuel
|
Natural Gas |
|
Heating Type
|
Radiant Heat |
|
Stories Total
|
2 |
|
Size Interior
|
1,500 - 2,000 Ft2 |
|
Type
|
Duplex |
|
Utility Water
|
Municipal Water |
Parking
Land
|
Acreage
|
No |
|
Sewer
|
Sanitary Sewer |
|
Size Depth
|
73 Ft |
|
Size Frontage
|
30 Ft |
|
Size Irregular
|
30 X 73 Ft |
|
Size Total Text
|
30 X 73 Ft |
Rooms
| Level |
Type |
Length |
Width |
Dimensions |
|
Second Level |
Bedroom |
3.07 m |
3.84 m |
3.07 m x 3.84 m |
|
Second Level |
Bathroom |
3.08 m |
4.29 m |
3.08 m x 4.29 m |
|
Second Level |
Kitchen |
2.16 m |
3.65 m |
2.16 m x 3.65 m |
|
Second Level |
Dining Room |
3.2 m |
3.11 m |
3.2 m x 3.11 m |
|
Third Level |
Bedroom |
4.94 m |
7.1 m |
4.94 m x 7.1 m |
|
Basement |
Bathroom |
3.29 m |
2.59 m |
3.29 m x 2.59 m |
|
Basement |
Recreational, Games Room |
2.74 m |
6.79 m |
2.74 m x 6.79 m |
|
Basement |
Bedroom |
2.83 m |
2.92 m |
2.83 m x 2.92 m |
|
Main Level |
Kitchen |
3.32 m |
3.78 m |
3.32 m x 3.78 m |
|
Main Level |
Dining Room |
3.32 m |
4.29 m |
3.32 m x 4.29 m |
|
Main Level |
Living Room |
3.87 m |
3.08 m |
3.87 m x 3.08 m |
https://www.realtor.ca/real-estate/28460415/124-surrey-street-e-guelph-downtown-downtown

