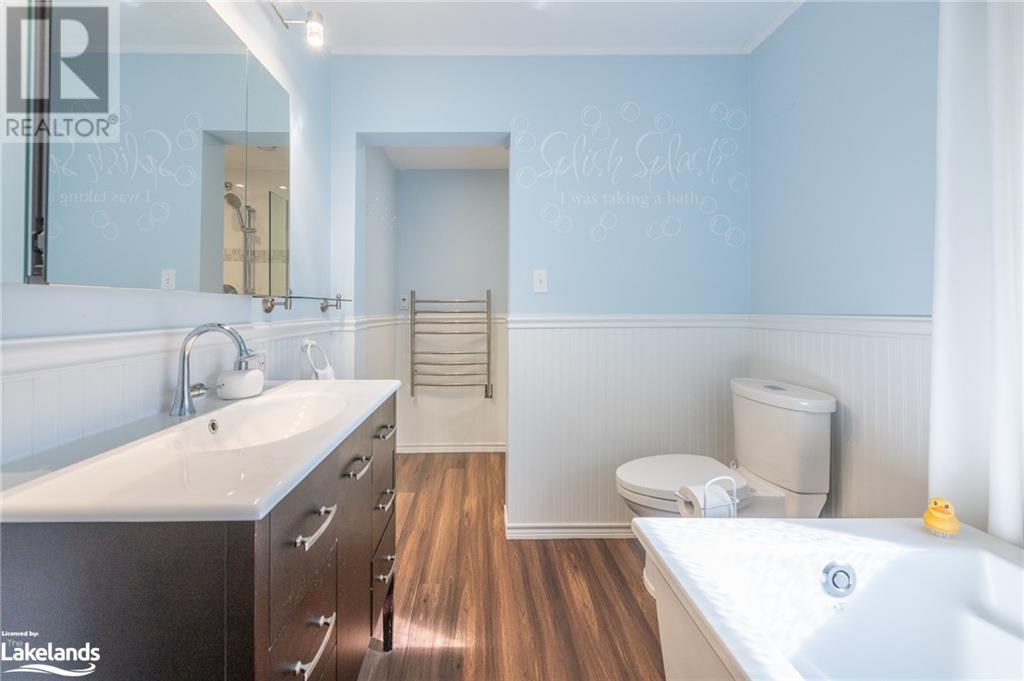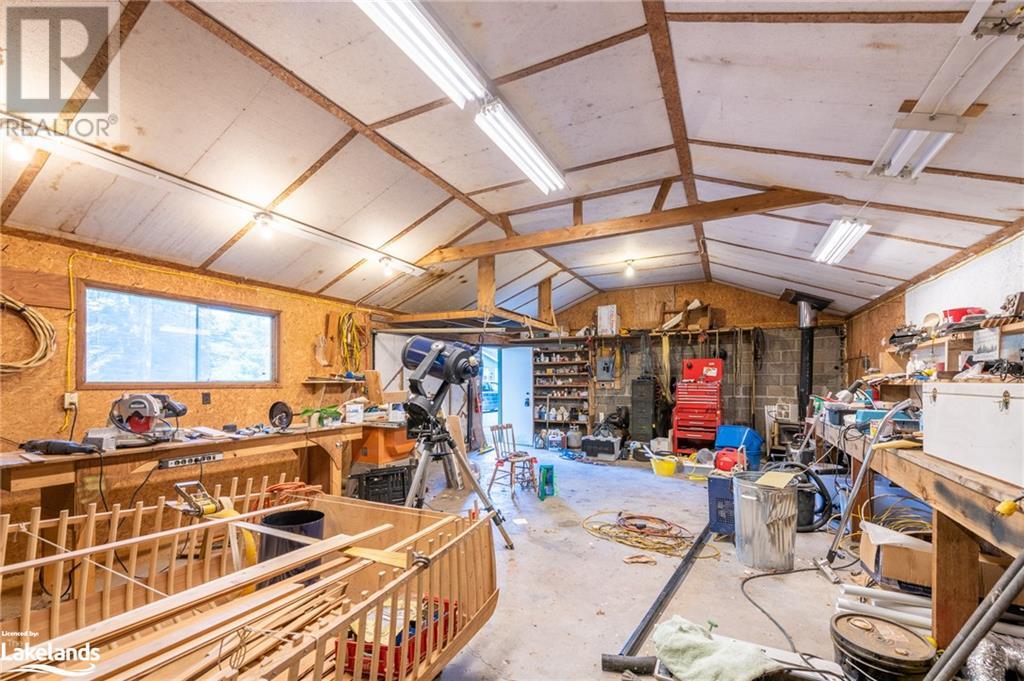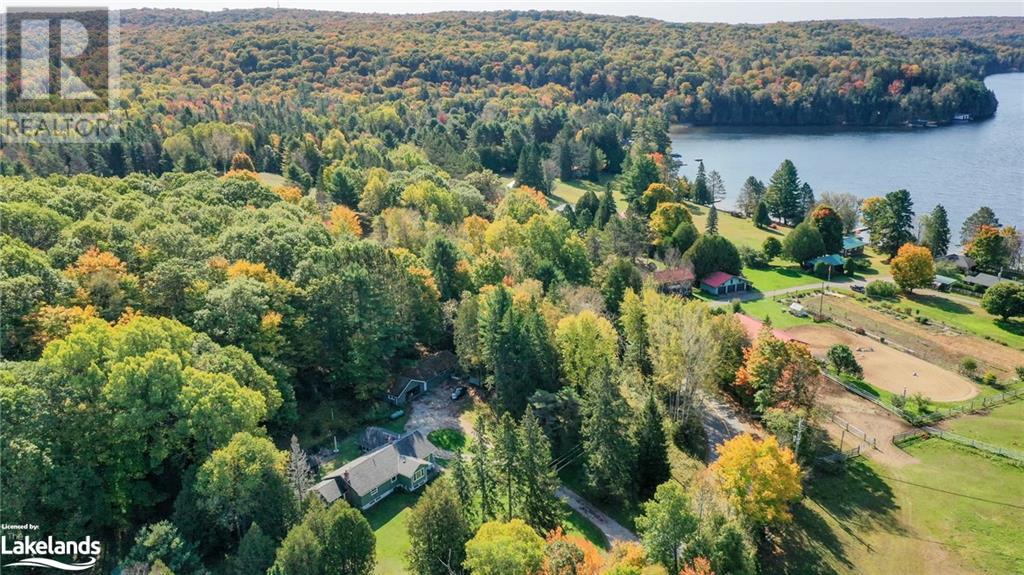4 Bedroom
2 Bathroom
2367 sqft
Bungalow
Fireplace
Forced Air
Acreage
$669,900
Attractive 4 bedroom home, beautifully renovated to maintain it's Country Cottage feel but with all of the modern amenities you crave in a new home. Ample privacy. Gleaming hardwood flooring throughout main level, neutral decor, ample closet space and built-ins that were prevalent in a quality vintage home. Recently renovated eat-in kitchen features stone countertops, center island, induction range, Bosch whisper quiet dishwasher, vent-a-vac central vac dustpan under kitchen cabinets, and pantry. Living room is spacious and sunlit, room currently used as the dining area could make a great office or reading room. The primary bedroom is spacious and has a large clothes closet plus built in dressers. The main bathroom features a soaker jet tub, glass shower and programmable built in heated towel rack. The laundry is tucked away in a practical main level closet. The remaining 3 other bedrooms are bright and a pleasure to view. The basement features a theatre room with projector and screen included. An electric fireplaces gives a bit of extra warmth and a nice aesthetic. A 4pc bathroom, office, cold storage room and more space that could be finished if required. There is a kitchenette, a double laundry tub as well. 60'x20' garage/workshop is ideal for hobbyist with ample space for your 2 cars in the first section and a large workshop in the remaining area. The septic was replaced in 2007. Drilled well 2006. Roof was new in 2019 including weather shield and shingles. (id:57975)
Property Details
|
MLS® Number
|
40658102 |
|
Property Type
|
Single Family |
|
Amenities Near By
|
Shopping |
|
Communication Type
|
High Speed Internet |
|
Community Features
|
Quiet Area, School Bus |
|
Equipment Type
|
Propane Tank |
|
Features
|
Paved Driveway, Country Residential, Recreational, Sump Pump |
|
Parking Space Total
|
11 |
|
Rental Equipment Type
|
Propane Tank |
|
Structure
|
Workshop |
Building
|
Bathroom Total
|
2 |
|
Bedrooms Above Ground
|
4 |
|
Bedrooms Total
|
4 |
|
Appliances
|
Central Vacuum, Dishwasher, Dryer, Refrigerator, Stove, Water Purifier, Washer, Window Coverings |
|
Architectural Style
|
Bungalow |
|
Basement Development
|
Partially Finished |
|
Basement Type
|
Full (partially Finished) |
|
Constructed Date
|
1949 |
|
Construction Material
|
Wood Frame |
|
Construction Style Attachment
|
Detached |
|
Exterior Finish
|
Wood |
|
Fire Protection
|
Smoke Detectors |
|
Fireplace Fuel
|
Electric |
|
Fireplace Present
|
Yes |
|
Fireplace Total
|
1 |
|
Fireplace Type
|
Other - See Remarks |
|
Heating Fuel
|
Propane |
|
Heating Type
|
Forced Air |
|
Stories Total
|
1 |
|
Size Interior
|
2367 Sqft |
|
Type
|
House |
|
Utility Water
|
Drilled Well |
Parking
Land
|
Access Type
|
Road Access |
|
Acreage
|
Yes |
|
Land Amenities
|
Shopping |
|
Size Frontage
|
435 Ft |
|
Size Irregular
|
1.98 |
|
Size Total
|
1.98 Ac|1/2 - 1.99 Acres |
|
Size Total Text
|
1.98 Ac|1/2 - 1.99 Acres |
|
Zoning Description
|
Residential |
Rooms
| Level |
Type |
Length |
Width |
Dimensions |
|
Basement |
4pc Bathroom |
|
|
Measurements not available |
|
Basement |
Office |
|
|
14'4'' x 13'1'' |
|
Basement |
Great Room |
|
|
21'11'' x 16'8'' |
|
Main Level |
Mud Room |
|
|
11'8'' x 11'4'' |
|
Main Level |
4pc Bathroom |
|
|
Measurements not available |
|
Main Level |
Bedroom |
|
|
12'6'' x 10'5'' |
|
Main Level |
Bedroom |
|
|
10'9'' x 9'6'' |
|
Main Level |
Bedroom |
|
|
14'4'' x 9'0'' |
|
Main Level |
Primary Bedroom |
|
|
13'8'' x 12'2'' |
|
Main Level |
Dining Room |
|
|
11'3'' x 7'8'' |
|
Main Level |
Kitchen |
|
|
15'4'' x 13'8'' |
|
Main Level |
Living Room |
|
|
18'6'' x 13'4'' |
Utilities
|
Electricity
|
Available |
|
Telephone
|
Available |
https://www.realtor.ca/real-estate/27511155/1249-foxpoint-road-dwight










































