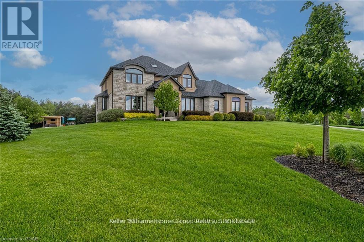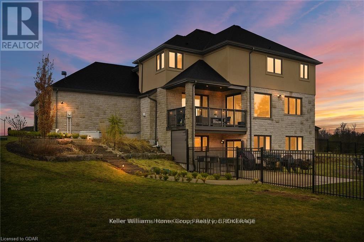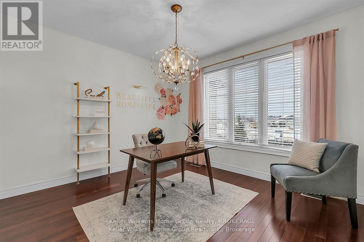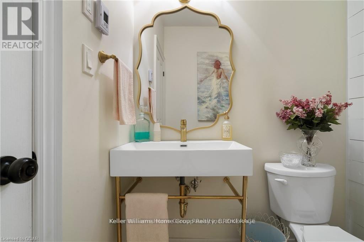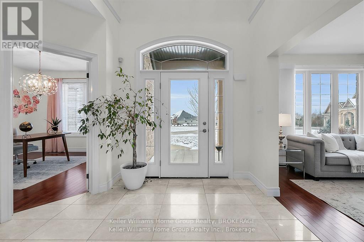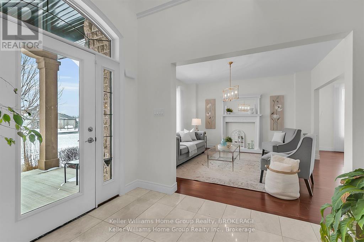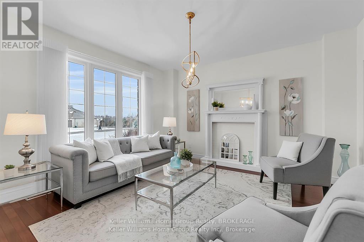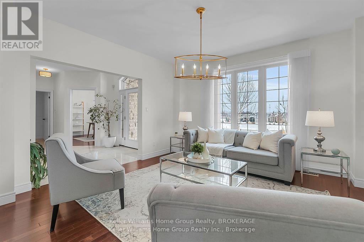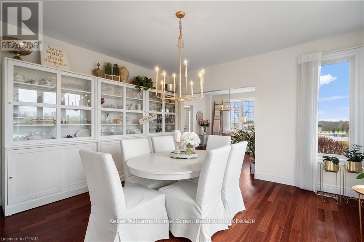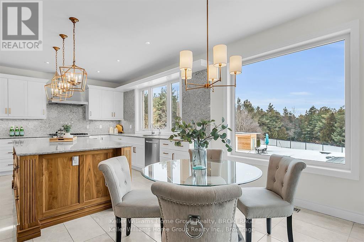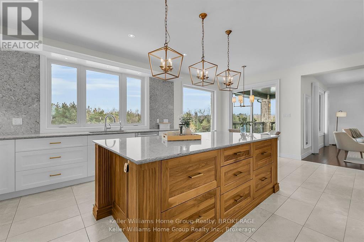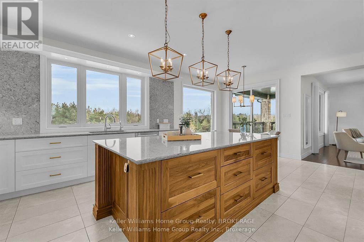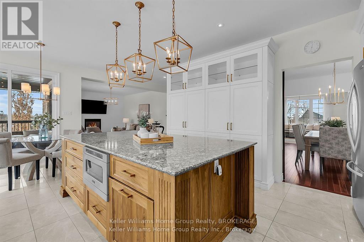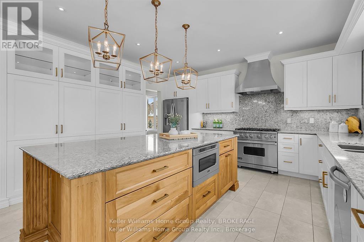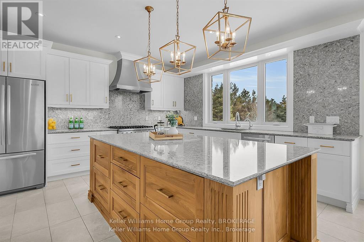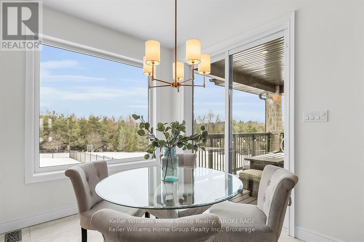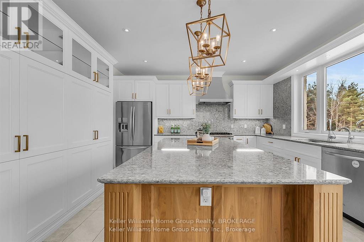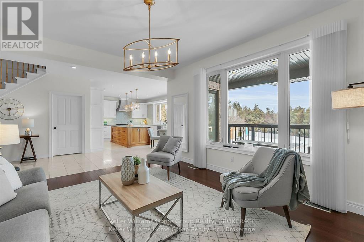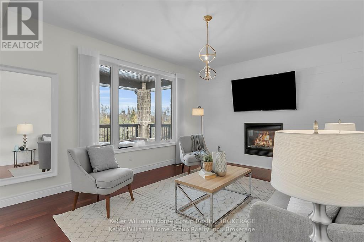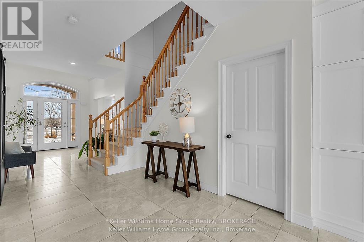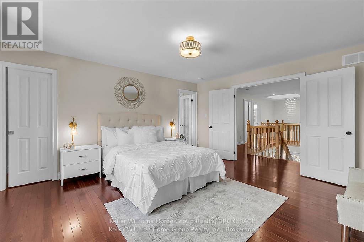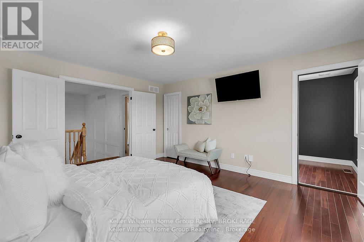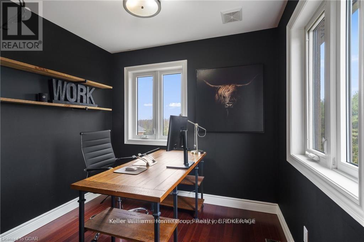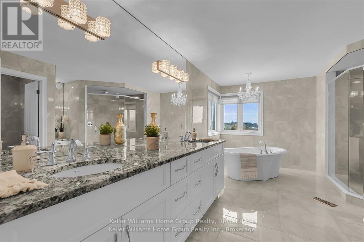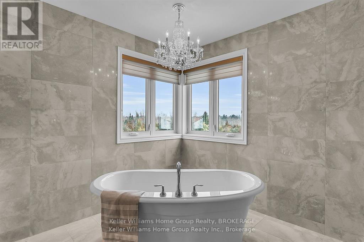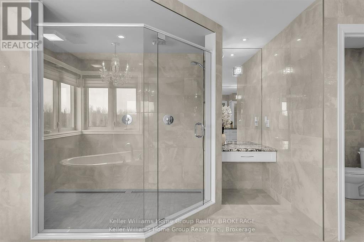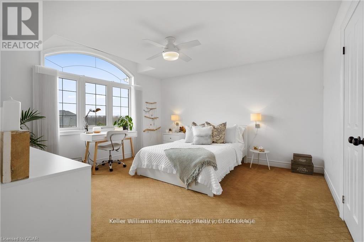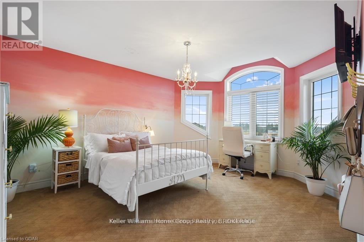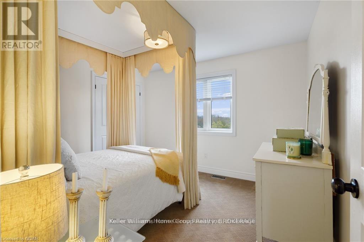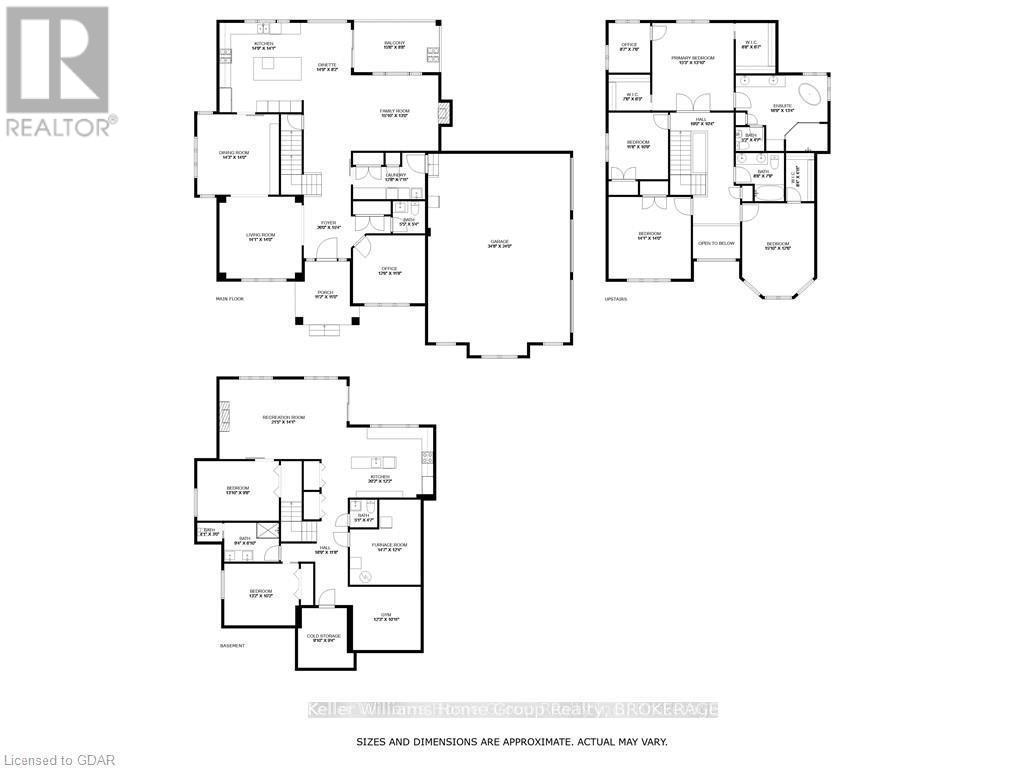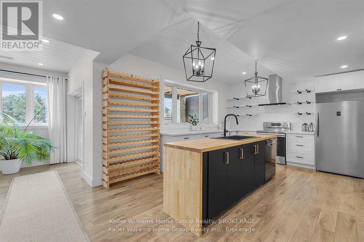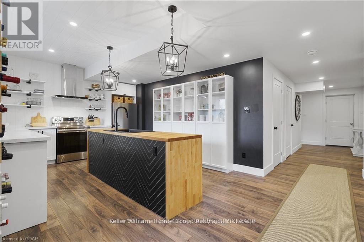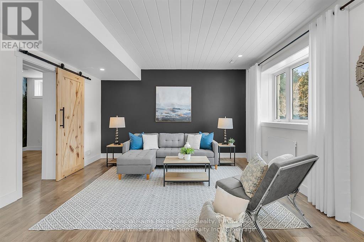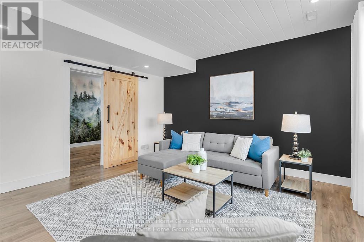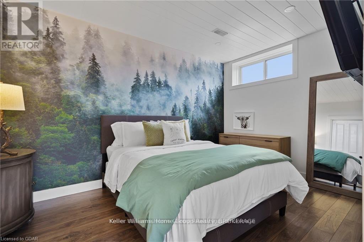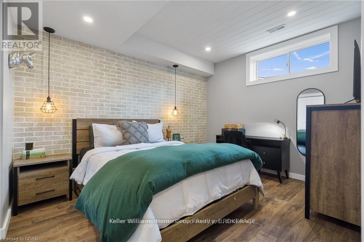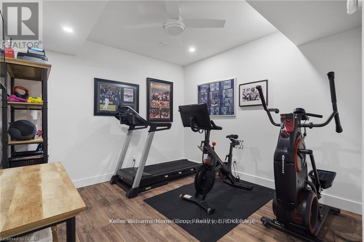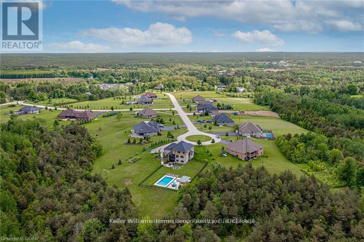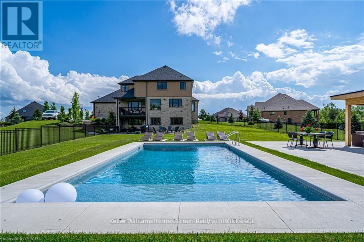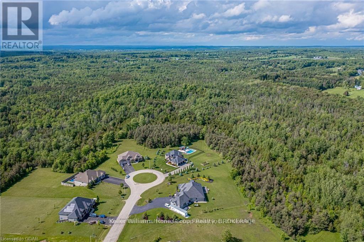6 Bedroom
5 Bathroom
3,000 - 3,500 ft2
Fireplace
Inground Pool
Central Air Conditioning, Ventilation System, Air Exchanger
Forced Air
Acreage
$2,700,000
Luxury lives in this Thomasfield-built trophy home in coveted Crewson Ridge Estates. Situated on 3.4 acres of conservation-backed land, it features 6 bedrooms, 5 bathrooms, and over 5,200 sq.ft. of finished space. Highlights include 2 kitchens, a heated saltwater pool (built in 2023) with an automated safety cover, geothermal heating, and a lavish primary suite with an 8-piece ensuite, walkout basement w/ rental potential incl. 2 add'l bedrooms and a separate entrance. A backup generator and energy-efficient systems complete this turnkey estate. A two-story grand entrance with 9' ceilings and luxurious finishes, including heated marble floors and scratch-resistant engineered cherry wood floors.* Custom Kitchen: Paragon-designed with quartz counters, slab backsplash, soft-close cabinetry, extraordinary storage space, and a striking massive cherry wood island. Outfitted with Brigade commercial-grade appliances for a chefs dream.* Living & Dining Areas: Spacious and elegant, designed for entertaining.Family Room: Cosy gathering space featuring shiplap feature wall and gas (propane) fireplace. Upper Floor:* Primary Suite: Features two walk-in closets, an 8-piece ensuite with heated floors, and a versatile adjacent space for an office or nursery.* Bedrooms: Three additional generously sized bedrooms, offering ample privacy and comfort for family or guests. Walkout Basement:* Self-Contained Living Space: Offers 1,823 sq. ft. with 9' ceilings, two bedrooms, two bathrooms, and a full kitchen with quartz counters. Large above-grade windows, a family room, office or gym space, and a separate entrance, ideal for rental or multi-generational livingOutdoor Amenities: Heated inground saltwater pool with an automated safety cover, pool cabana, lush conservation-backed 3.4-acre property.This exquisite estate seamlessly blends elegance, comfort, and functionality, perfect for luxurious living. **EXTRAS** Generac generator, zero-turn radius JD lawn tractor and more (id:57975)
Property Details
|
MLS® Number
|
X11936118 |
|
Property Type
|
Single Family |
|
Community Name
|
Rural Erin |
|
Features
|
Wooded Area, Sloping, Sump Pump |
|
Parking Space Total
|
13 |
|
Pool Type
|
Inground Pool |
|
Structure
|
Deck, Porch |
Building
|
Bathroom Total
|
5 |
|
Bedrooms Above Ground
|
4 |
|
Bedrooms Below Ground
|
2 |
|
Bedrooms Total
|
6 |
|
Age
|
6 To 15 Years |
|
Amenities
|
Fireplace(s) |
|
Appliances
|
Water Treatment, Water Purifier, Water Heater, Water Softener, Central Vacuum, Dishwasher, Dryer, Garage Door Opener, Microwave, Hood Fan, Stove, Washer, Window Coverings, Refrigerator |
|
Basement Features
|
Separate Entrance, Walk Out |
|
Basement Type
|
N/a |
|
Construction Style Attachment
|
Detached |
|
Cooling Type
|
Central Air Conditioning, Ventilation System, Air Exchanger |
|
Exterior Finish
|
Stucco, Stone |
|
Fire Protection
|
Alarm System, Smoke Detectors |
|
Fireplace Present
|
Yes |
|
Fireplace Total
|
1 |
|
Foundation Type
|
Concrete |
|
Half Bath Total
|
2 |
|
Heating Fuel
|
Propane |
|
Heating Type
|
Forced Air |
|
Stories Total
|
2 |
|
Size Interior
|
3,000 - 3,500 Ft2 |
|
Type
|
House |
|
Utility Water
|
Drilled Well |
Parking
|
Attached Garage
|
|
|
Garage
|
|
|
Inside Entry
|
|
Land
|
Acreage
|
Yes |
|
Fence Type
|
Fenced Yard |
|
Sewer
|
Septic System |
|
Size Irregular
|
103.2 X 585.6 Acre ; Large Pie Lot, Includes Forested Area |
|
Size Total Text
|
103.2 X 585.6 Acre ; Large Pie Lot, Includes Forested Area|2 - 4.99 Acres |
|
Zoning Description
|
R3-112 Rural Residential |
Rooms
| Level |
Type |
Length |
Width |
Dimensions |
|
Second Level |
Primary Bedroom |
4.29 m |
4.29 m |
4.29 m x 4.29 m |
|
Second Level |
Bedroom 2 |
4.29 m |
4.27 m |
4.29 m x 4.27 m |
|
Second Level |
Bedroom 3 |
4.83 m |
3.81 m |
4.83 m x 3.81 m |
|
Second Level |
Bedroom 4 |
3.56 m |
3.28 m |
3.56 m x 3.28 m |
|
Lower Level |
Kitchen |
6.15 m |
3.71 m |
6.15 m x 3.71 m |
|
Lower Level |
Bedroom 5 |
4.22 m |
2.95 m |
4.22 m x 2.95 m |
|
Lower Level |
Bedroom |
4.01 m |
3.1 m |
4.01 m x 3.1 m |
|
Main Level |
Living Room |
4.31 m |
4.14 m |
4.31 m x 4.14 m |
|
Main Level |
Dining Room |
4.29 m |
3.27 m |
4.29 m x 3.27 m |
|
Main Level |
Kitchen |
6.78 m |
4.49 m |
6.78 m x 4.49 m |
|
Main Level |
Family Room |
4.8 m |
4.19 m |
4.8 m x 4.19 m |
|
Main Level |
Laundry Room |
3.86 m |
1.67 m |
3.86 m x 1.67 m |
Utilities
|
Cable
|
Installed |
|
Electricity
|
Installed |
|
Wireless
|
Available |
|
Telephone
|
Connected |
https://www.realtor.ca/real-estate/27831449/125-crewson-court-erin-rural-erin

