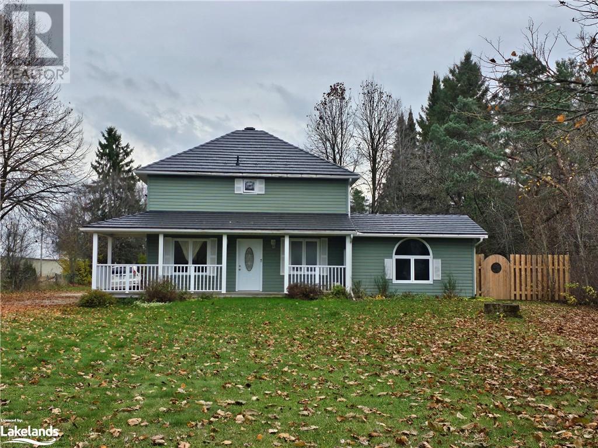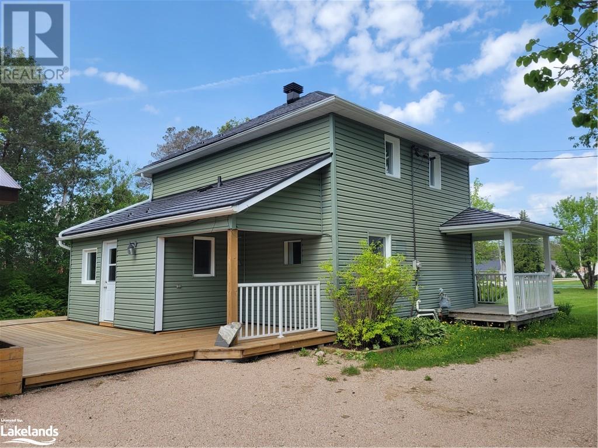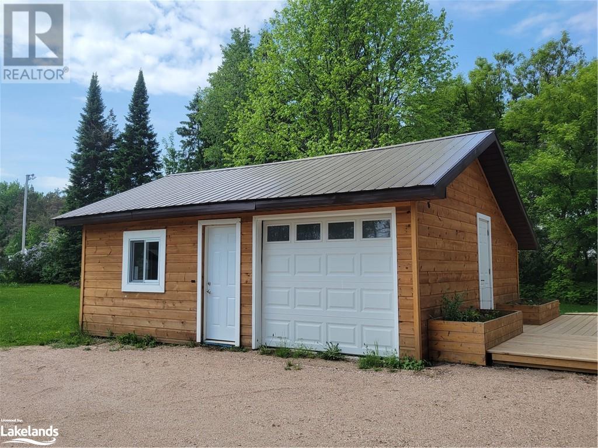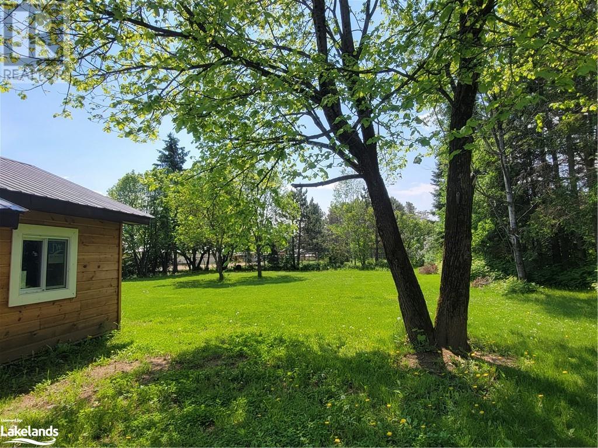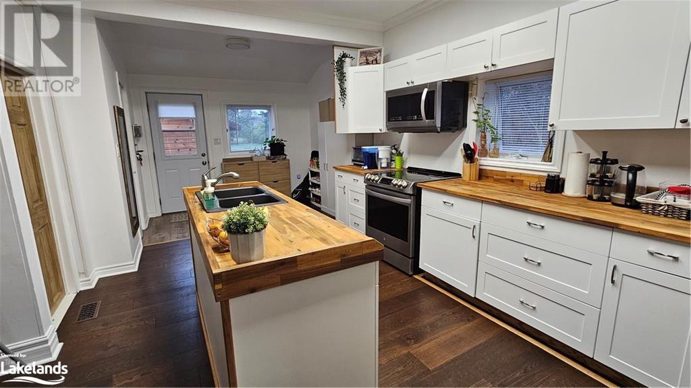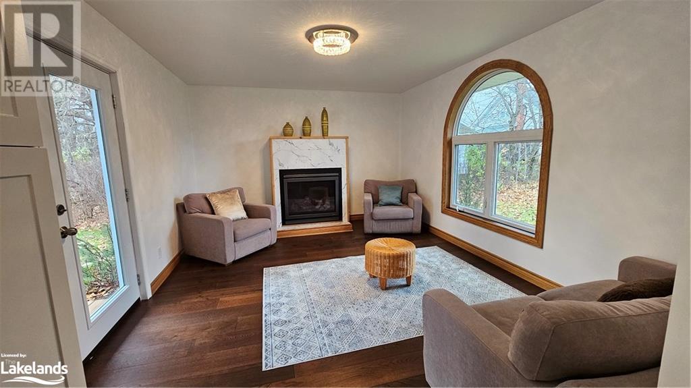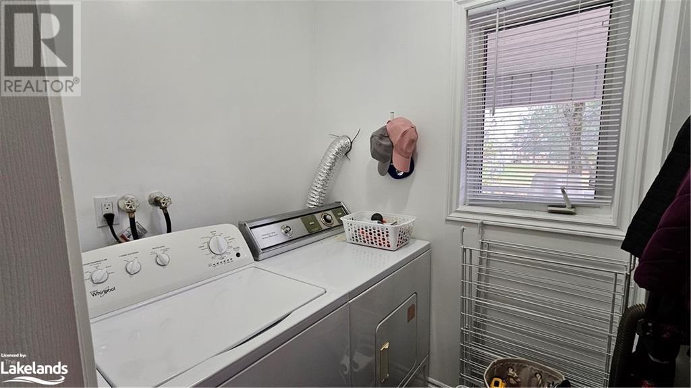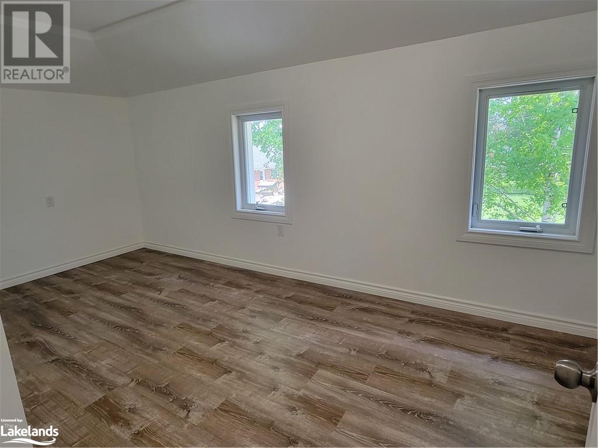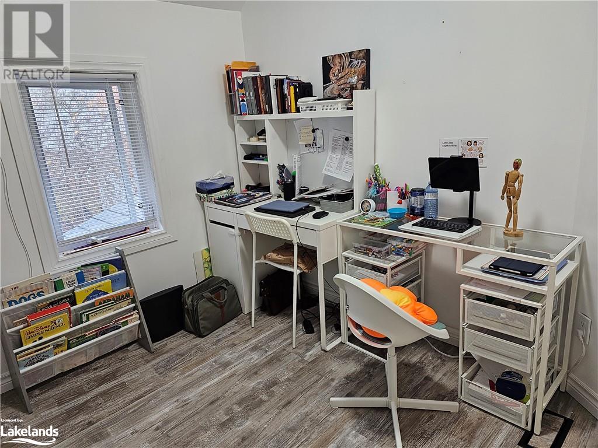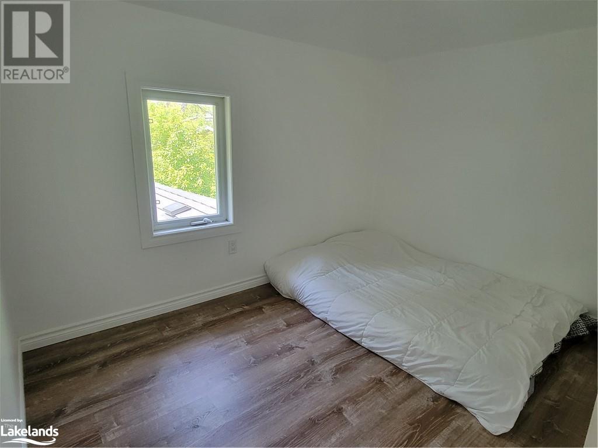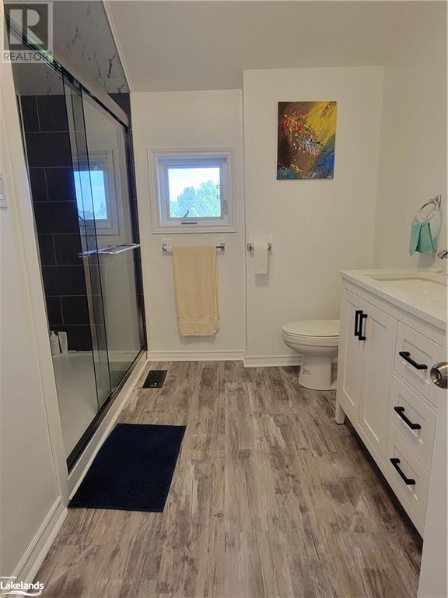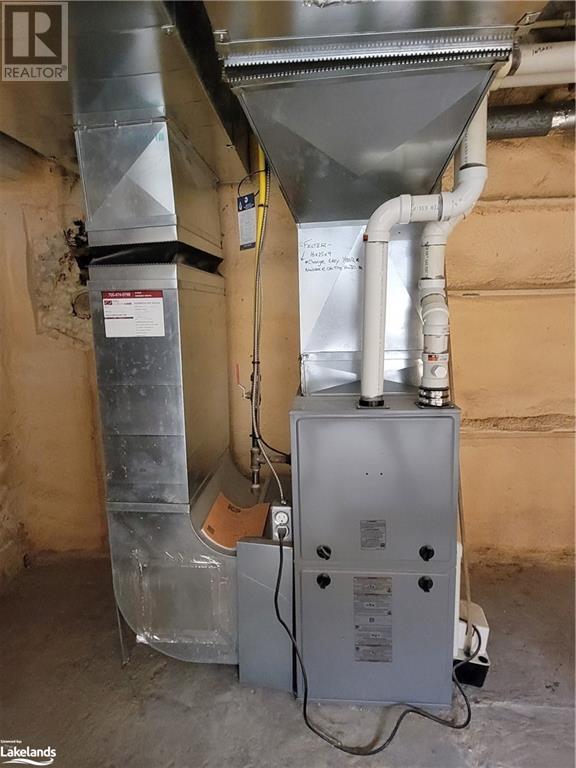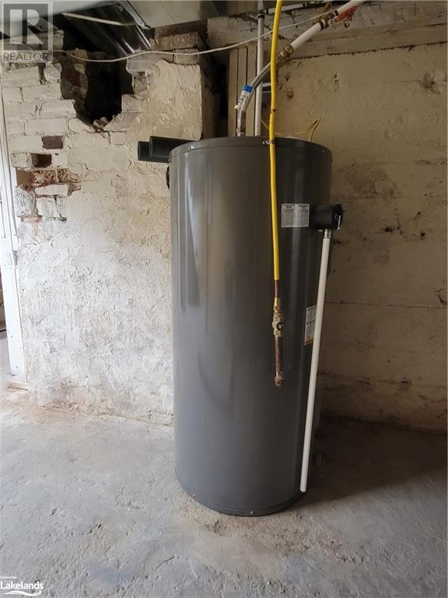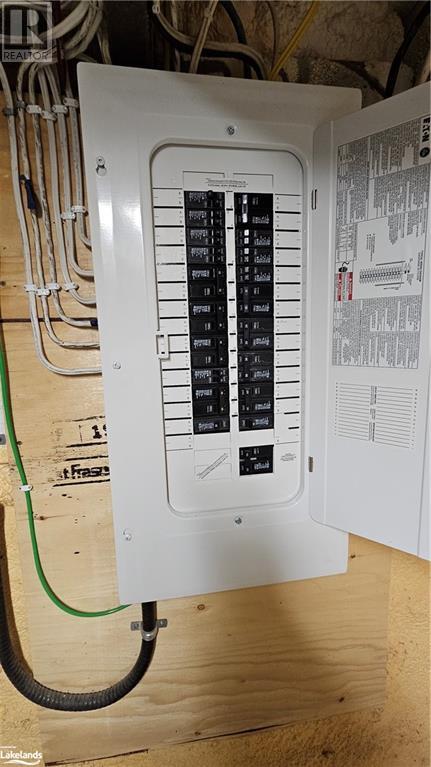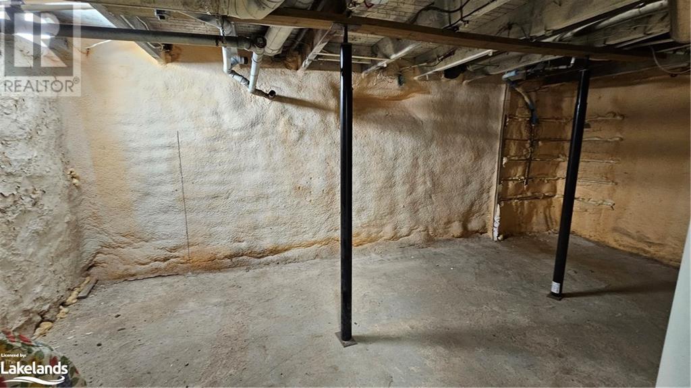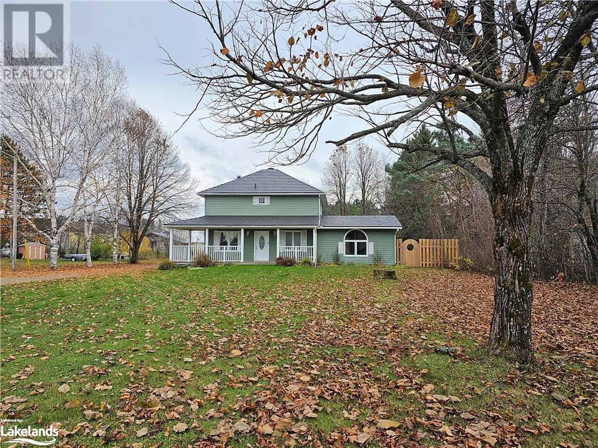3 Bedroom
2 Bathroom
1600
2 Level
None
Forced Air
$449,500
Welcome to 127 Ottawa Ave in the quainte Village of South River in the Heart of the Almaguin Highlands. The charm of this 3 bedroom, 1.5 bath century home is quite evident and it has had extensive renovations in 2019/2020 enhancing it's character. Located on an oversize 102' x 294' town lot, close to schools and local amenities. Renovations have included insulation, drywall, shaker style metal roof, new deck, flooring, lighting, kitchen with island, counter tops, some new doors and windows, and more. The basement walls have been spray foamed for added insulation, including an updated 200 amp electrical panel, and hot water tank. The oversized garage was resided and had new doors installed. Appliances are included making this home complete ready to go... move in ready! (id:57975)
Property Details
|
MLS® Number
|
40508185 |
|
Property Type
|
Single Family |
|
Amenities Near By
|
Golf Nearby, Park, Place Of Worship, Playground, Schools, Shopping |
|
Communication Type
|
High Speed Internet |
|
Community Features
|
Quiet Area, Community Centre, School Bus |
|
Equipment Type
|
None |
|
Parking Space Total
|
10 |
|
Rental Equipment Type
|
None |
Building
|
Bathroom Total
|
2 |
|
Bedrooms Above Ground
|
3 |
|
Bedrooms Total
|
3 |
|
Appliances
|
Dishwasher, Dryer, Microwave, Refrigerator, Stove, Washer, Hood Fan |
|
Architectural Style
|
2 Level |
|
Basement Development
|
Unfinished |
|
Basement Type
|
Full (unfinished) |
|
Constructed Date
|
1910 |
|
Construction Style Attachment
|
Detached |
|
Cooling Type
|
None |
|
Exterior Finish
|
Vinyl Siding |
|
Foundation Type
|
Stone |
|
Half Bath Total
|
1 |
|
Heating Fuel
|
Natural Gas |
|
Heating Type
|
Forced Air |
|
Stories Total
|
2 |
|
Size Interior
|
1600 |
|
Type
|
House |
|
Utility Water
|
Municipal Water |
Parking
Land
|
Access Type
|
Road Access, Highway Access |
|
Acreage
|
No |
|
Land Amenities
|
Golf Nearby, Park, Place Of Worship, Playground, Schools, Shopping |
|
Sewer
|
Septic System |
|
Size Depth
|
296 Ft |
|
Size Frontage
|
102 Ft |
|
Size Irregular
|
0.708 |
|
Size Total
|
0.708 Ac|1/2 - 1.99 Acres |
|
Size Total Text
|
0.708 Ac|1/2 - 1.99 Acres |
|
Zoning Description
|
R2 |
Rooms
| Level |
Type |
Length |
Width |
Dimensions |
|
Second Level |
4pc Bathroom |
|
|
8'8'' x 6'0'' |
|
Second Level |
Bedroom |
|
|
10'5'' x 7'10'' |
|
Second Level |
Bedroom |
|
|
10'0'' x 8'6'' |
|
Second Level |
Primary Bedroom |
|
|
16'10'' x 7'8'' |
|
Main Level |
2pc Bathroom |
|
|
5'10'' x 5'3'' |
|
Main Level |
Eat In Kitchen |
|
|
23'0'' x 11'0'' |
|
Main Level |
Family Room |
|
|
15'6'' x 12'0'' |
|
Main Level |
Living Room/dining Room |
|
|
17'5'' x 12'4'' |
Utilities
|
Cable
|
Available |
|
Electricity
|
Available |
|
Natural Gas
|
Available |
|
Telephone
|
Available |
https://www.realtor.ca/real-estate/26239362/127-ottawa-avenue-south-river

