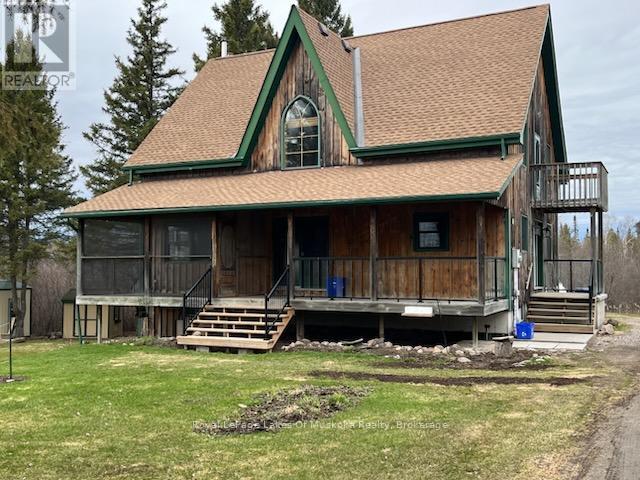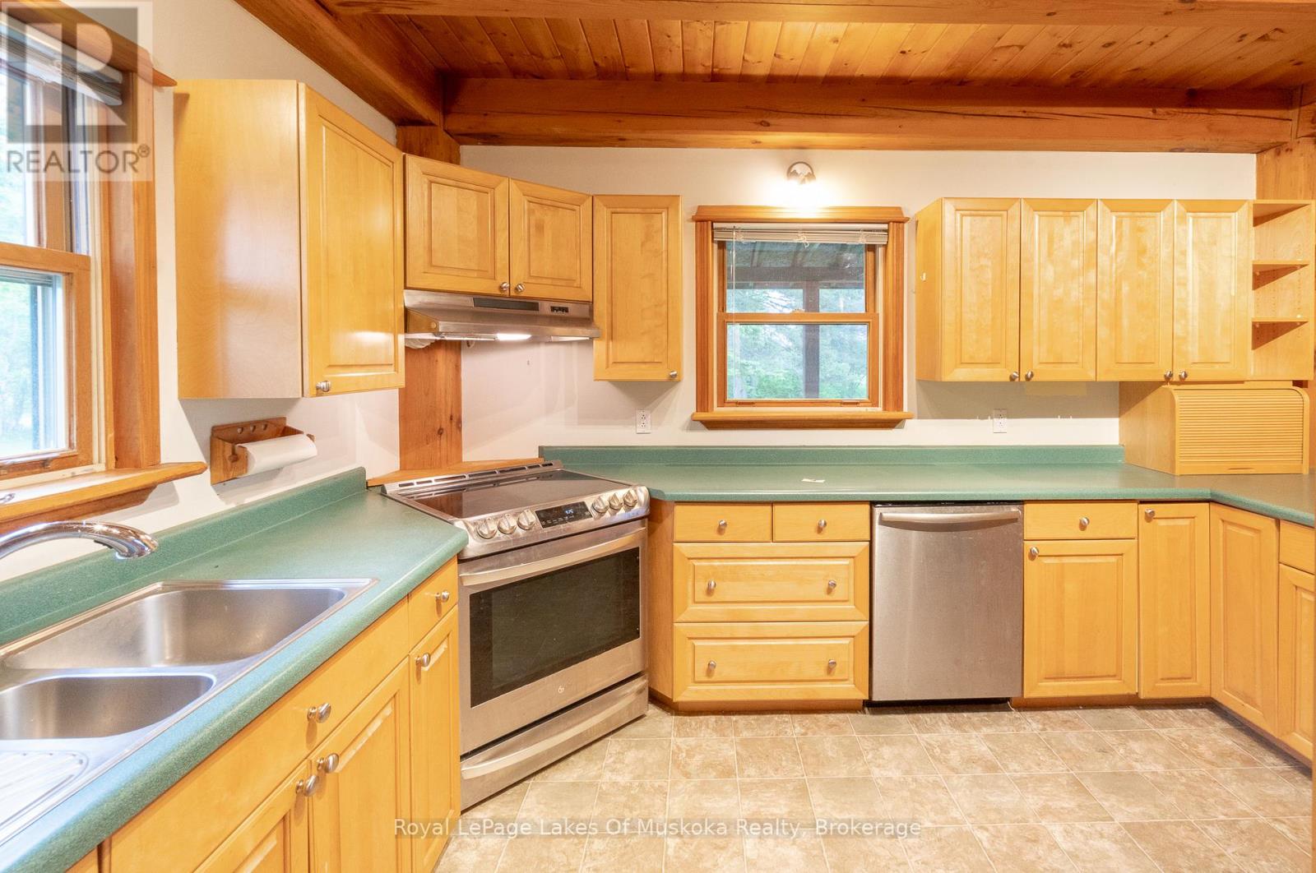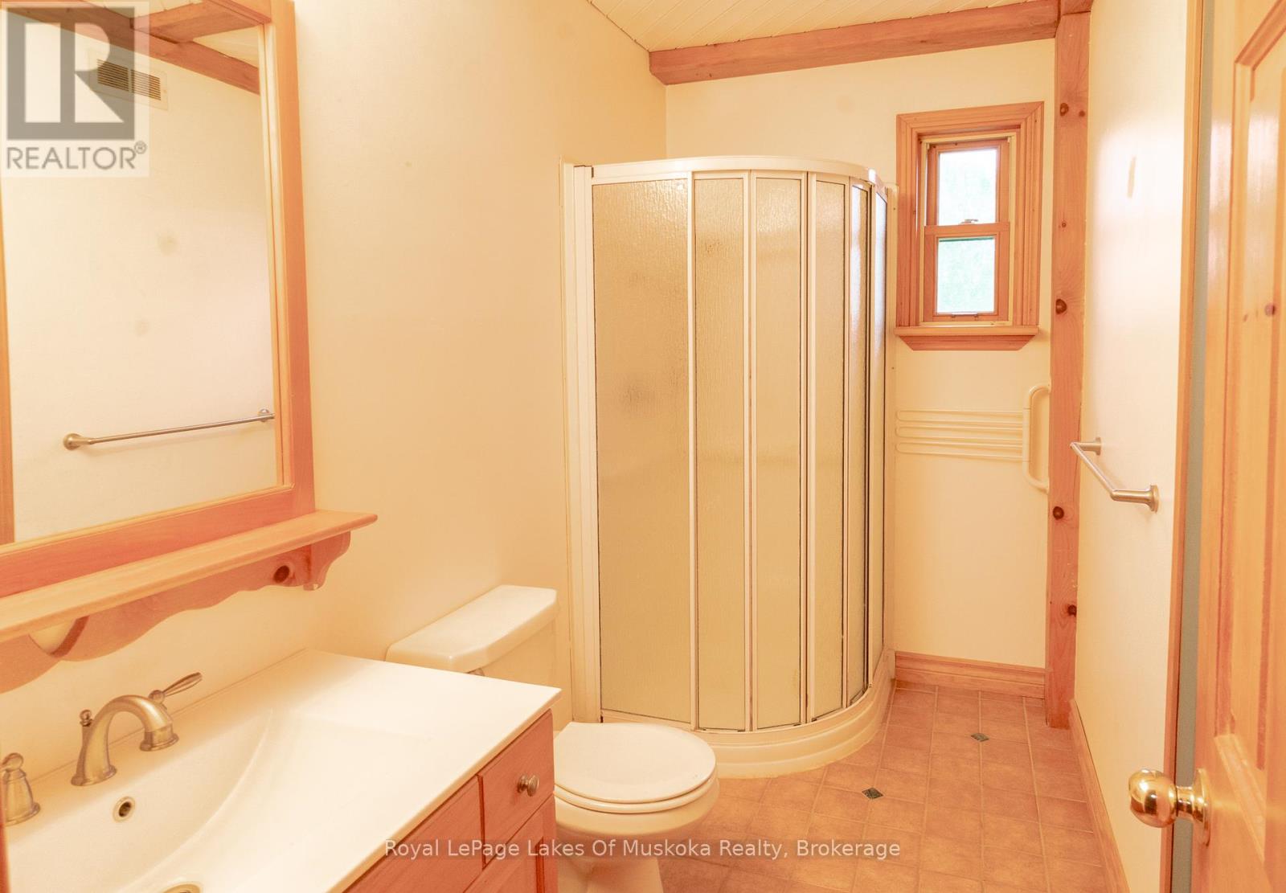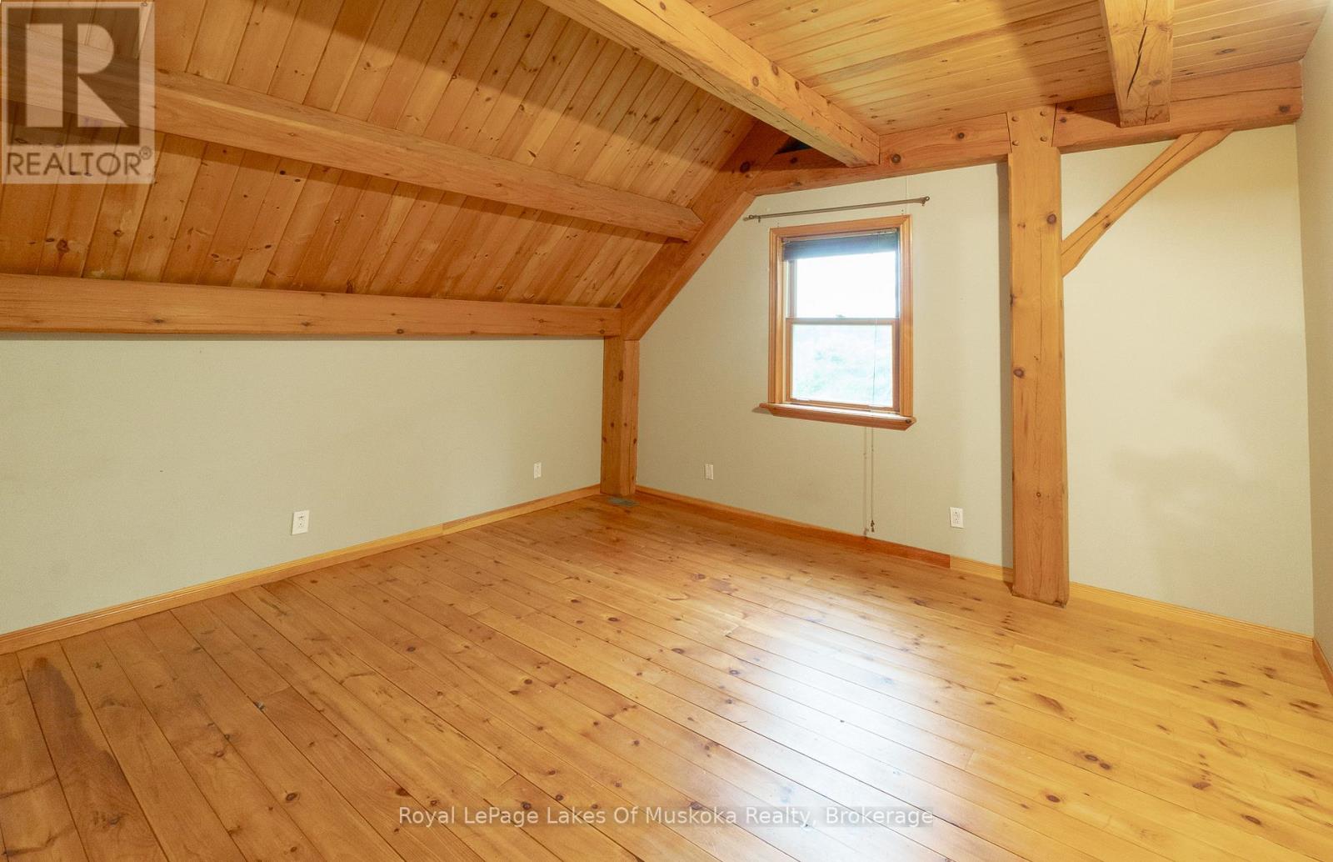6 Bedroom
3 Bathroom
2,000 - 2,500 ft2
Fireplace
Forced Air
Acreage
Landscaped
$829,000
100 Acres of Privacy and Versatility - Just Outside Powassan. Welcome to your rural escape a 100-acre property offering unmatched privacy just 10 minutes from Powassan and 30 minutes from North Bay. Ideal for outdoor enthusiasts, the lot is only 2 minutes from ATV and snowmobile trails and a 15-minute drive to Wasi Lake for family-friendly fun year-round. This spacious post and beam home is currently set up with a main residence on the upper levels and a fully equipped in-law suite on the lower level. The main home features four bedrooms and two full bathrooms. The main floor includes a large living room with a wood-burning stove, a dining area that walks out to a covered porch, and a screened-in sunroom for relaxing bug-free evenings. Upstairs you'll find four bedrooms, a full bathroom, and a bonus den. The primary bedroom walks out to your own private balcony. High vaulted ceilings and two additional storage lofts add both character and function. The walk-out basement serves as an in-law suite, complete with two bedrooms, a full bathroom, kitchen, and living space. The space could easily be returned to one large family home. Outbuildings include a large detached garage with room for four vehicles and a woodstove for winter projects, three woodsheds, and a garden shed to support your year-round hobbies and storage needs. A rare opportunity for space, function, and peaceful rural living all within commuting distance of the city. (id:57975)
Property Details
|
MLS® Number
|
X12104746 |
|
Property Type
|
Single Family |
|
Community Name
|
Chisholm |
|
Community Features
|
School Bus |
|
Equipment Type
|
Propane Tank |
|
Features
|
Wooded Area, Rolling, In-law Suite |
|
Parking Space Total
|
18 |
|
Rental Equipment Type
|
Propane Tank |
|
Structure
|
Deck, Porch, Shed |
Building
|
Bathroom Total
|
3 |
|
Bedrooms Above Ground
|
4 |
|
Bedrooms Below Ground
|
2 |
|
Bedrooms Total
|
6 |
|
Age
|
16 To 30 Years |
|
Appliances
|
Central Vacuum, Water Heater, Water Softener, Water Treatment, Dryer, Stove, Washer, Refrigerator |
|
Basement Development
|
Finished |
|
Basement Features
|
Walk Out |
|
Basement Type
|
Full (finished) |
|
Construction Style Attachment
|
Detached |
|
Exterior Finish
|
Wood |
|
Fire Protection
|
Smoke Detectors |
|
Fireplace Present
|
Yes |
|
Fireplace Total
|
2 |
|
Fireplace Type
|
Woodstove |
|
Foundation Type
|
Poured Concrete |
|
Heating Fuel
|
Propane |
|
Heating Type
|
Forced Air |
|
Stories Total
|
2 |
|
Size Interior
|
2,000 - 2,500 Ft2 |
|
Type
|
House |
|
Utility Water
|
Drilled Well |
Parking
Land
|
Acreage
|
Yes |
|
Landscape Features
|
Landscaped |
|
Sewer
|
Septic System |
|
Size Depth
|
3298 Ft |
|
Size Frontage
|
1330 Ft |
|
Size Irregular
|
1330 X 3298 Ft |
|
Size Total Text
|
1330 X 3298 Ft|100+ Acres |
|
Zoning Description
|
Ru & Ep At The Rear Of The Property |
Rooms
| Level |
Type |
Length |
Width |
Dimensions |
|
Second Level |
Bedroom |
3.048 m |
4.0894 m |
3.048 m x 4.0894 m |
|
Second Level |
Bathroom |
3.1242 m |
|
3.1242 m x Measurements not available |
|
Second Level |
Family Room |
3.1242 m |
3.0988 m |
3.1242 m x 3.0988 m |
|
Second Level |
Bedroom |
4.1148 m |
5.2832 m |
4.1148 m x 5.2832 m |
|
Second Level |
Bedroom |
4.1148 m |
4.191 m |
4.1148 m x 4.191 m |
|
Second Level |
Bedroom |
4.1148 m |
4.191 m |
4.1148 m x 4.191 m |
|
Third Level |
Loft |
4.1148 m |
4.572 m |
4.1148 m x 4.572 m |
|
Third Level |
Loft |
4.1148 m |
4.572 m |
4.1148 m x 4.572 m |
|
Basement |
Kitchen |
4.6736 m |
3 m |
4.6736 m x 3 m |
|
Basement |
Living Room |
5.1054 m |
4.064 m |
5.1054 m x 4.064 m |
|
Basement |
Bedroom |
3.048 m |
2.9464 m |
3.048 m x 2.9464 m |
|
Basement |
Bedroom |
3.81 m |
5.1816 m |
3.81 m x 5.1816 m |
|
Basement |
Utility Room |
2.8448 m |
3.8608 m |
2.8448 m x 3.8608 m |
|
Basement |
Bathroom |
2.54 m |
2.3622 m |
2.54 m x 2.3622 m |
|
Main Level |
Foyer |
1.397 m |
3.0226 m |
1.397 m x 3.0226 m |
|
Main Level |
Kitchen |
3.048 m |
4.2672 m |
3.048 m x 4.2672 m |
|
Main Level |
Dining Room |
7.3152 m |
4.2672 m |
7.3152 m x 4.2672 m |
|
Main Level |
Living Room |
5.4864 m |
4.064 m |
5.4864 m x 4.064 m |
|
Main Level |
Mud Room |
2.1336 m |
3.81 m |
2.1336 m x 3.81 m |
|
Main Level |
Bathroom |
1.6002 m |
3 m |
1.6002 m x 3 m |
Utilities
|
Electricity
|
Installed |
|
Electricity Connected
|
Connected |
|
Wireless
|
Available |
|
Telephone
|
Nearby |
https://www.realtor.ca/real-estate/28216842/1280-chiswick-line-chisholm-chisholm















