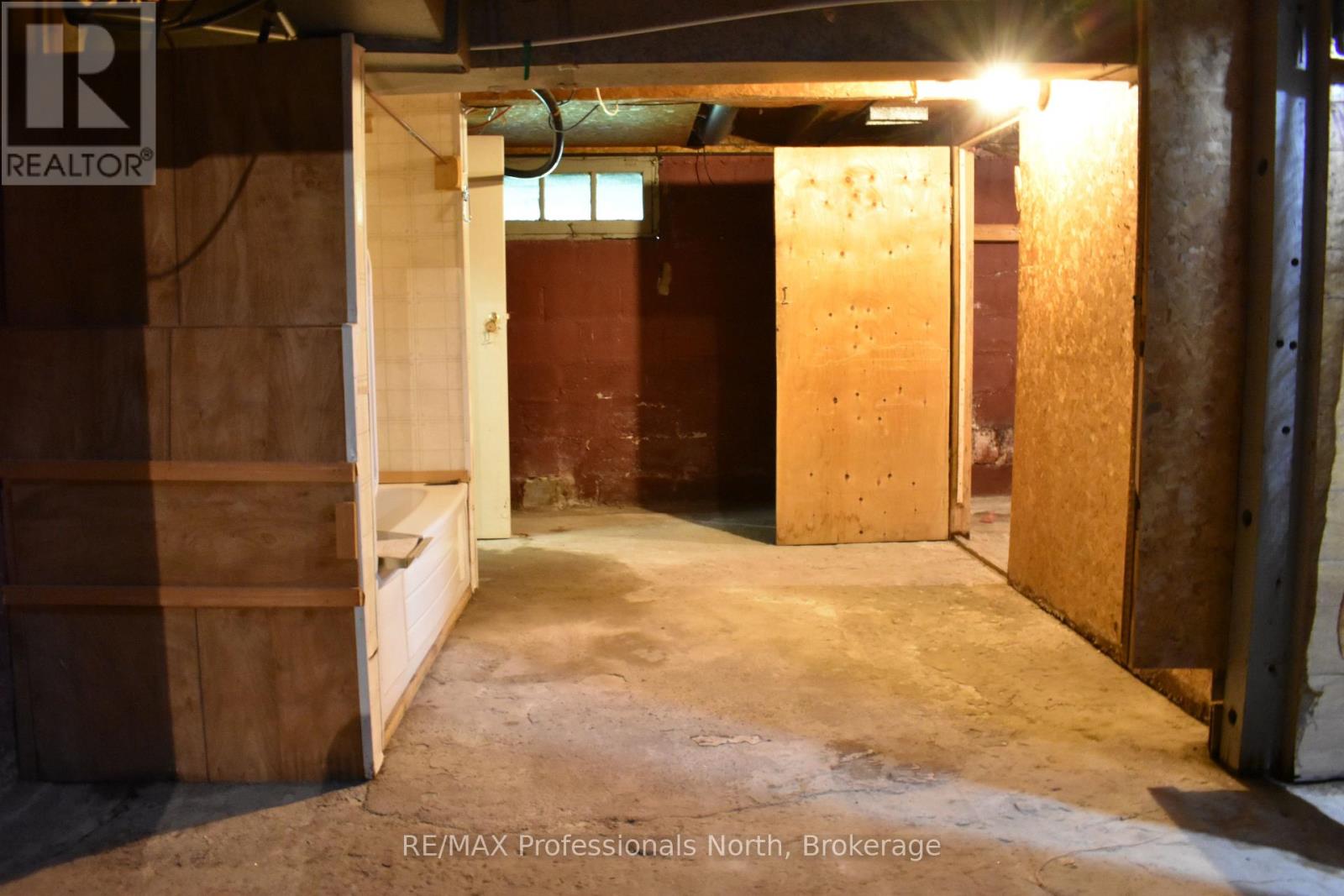2 Bedroom
2 Bathroom
1,100 - 1,500 ft2
Bungalow
Forced Air
$359,000
Great 2 bedroom, 2 bathroom home, perfect as a starter home or investment property. Sitting on a generous lot, with a fenced area safe for children and pets. This property offers loads of parking, a large private backyard, and a gazebo, ideal for relaxing outdoors. Enjoy the cross breeze from two sliding glass doors, which lead out to a deck that spans the front and side of the home, perfect for morning coffee or evening sunsets. The enclosed porch offers additional space to unwind, while the main floor laundry adds convenience to daily living. Propane furnace installed in 2023. Shingles and new vents were installed 7 years ago. Within walking distance to Rotary Park, Beach and river float as well as the Minden Legion and grocery store. Just a short drive to all other amenities. Whether you're starting out or looking for a solid investment, this home has great potential. (id:57975)
Property Details
|
MLS® Number
|
X12146980 |
|
Property Type
|
Single Family |
|
Community Name
|
Minden |
|
Amenities Near By
|
Beach, Park, Place Of Worship |
|
Features
|
Irregular Lot Size, Gazebo |
|
Parking Space Total
|
6 |
|
Structure
|
Deck, Porch, Shed |
Building
|
Bathroom Total
|
2 |
|
Bedrooms Above Ground
|
2 |
|
Bedrooms Total
|
2 |
|
Appliances
|
Stove, Refrigerator |
|
Architectural Style
|
Bungalow |
|
Basement Features
|
Walk Out |
|
Basement Type
|
Full |
|
Construction Style Attachment
|
Detached |
|
Exterior Finish
|
Hardboard |
|
Foundation Type
|
Block, Stone |
|
Half Bath Total
|
1 |
|
Heating Fuel
|
Propane |
|
Heating Type
|
Forced Air |
|
Stories Total
|
1 |
|
Size Interior
|
1,100 - 1,500 Ft2 |
|
Type
|
House |
|
Utility Water
|
Municipal Water |
Parking
Land
|
Access Type
|
Year-round Access |
|
Acreage
|
No |
|
Land Amenities
|
Beach, Park, Place Of Worship |
|
Sewer
|
Sanitary Sewer |
|
Size Frontage
|
101 Ft ,2 In |
|
Size Irregular
|
101.2 Ft |
|
Size Total Text
|
101.2 Ft|under 1/2 Acre |
|
Zoning Description
|
C1 |
Rooms
| Level |
Type |
Length |
Width |
Dimensions |
|
Lower Level |
Cold Room |
3.07 m |
2.47 m |
3.07 m x 2.47 m |
|
Lower Level |
Workshop |
3.07 m |
3.04 m |
3.07 m x 3.04 m |
|
Lower Level |
Bathroom |
1.21 m |
1.21 m |
1.21 m x 1.21 m |
|
Lower Level |
Utility Room |
6.03 m |
2.74 m |
6.03 m x 2.74 m |
|
Lower Level |
Family Room |
5.48 m |
6.97 m |
5.48 m x 6.97 m |
|
Main Level |
Kitchen |
5.48 m |
2.43 m |
5.48 m x 2.43 m |
|
Main Level |
Living Room |
5.97 m |
3.53 m |
5.97 m x 3.53 m |
|
Main Level |
Dining Room |
3.38 m |
4.54 m |
3.38 m x 4.54 m |
|
Main Level |
Primary Bedroom |
3.2 m |
2.92 m |
3.2 m x 2.92 m |
|
Main Level |
Bedroom 2 |
3.2 m |
2.92 m |
3.2 m x 2.92 m |
|
Main Level |
Playroom |
2.13 m |
2.04 m |
2.13 m x 2.04 m |
|
Main Level |
Bathroom |
2.74 m |
1.31 m |
2.74 m x 1.31 m |
|
Main Level |
Laundry Room |
2.43 m |
2.74 m |
2.43 m x 2.74 m |
|
Main Level |
Sitting Room |
1.55 m |
2.43 m |
1.55 m x 2.43 m |
https://www.realtor.ca/real-estate/28309261/12802-highway-35-minden-hills-minden-minden





















































