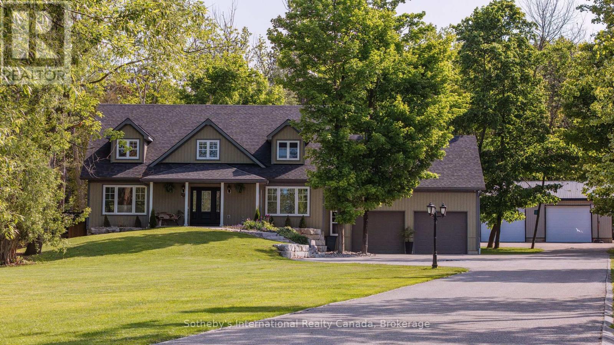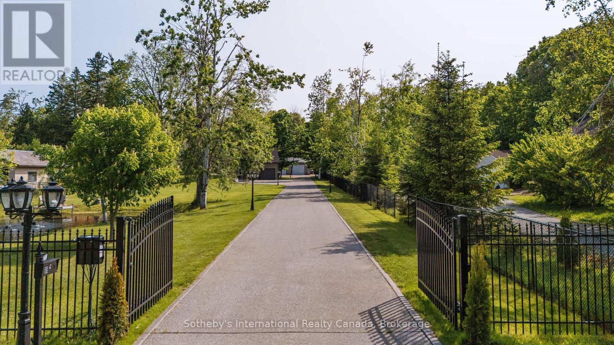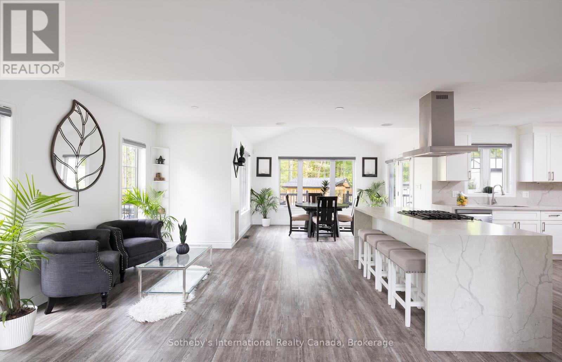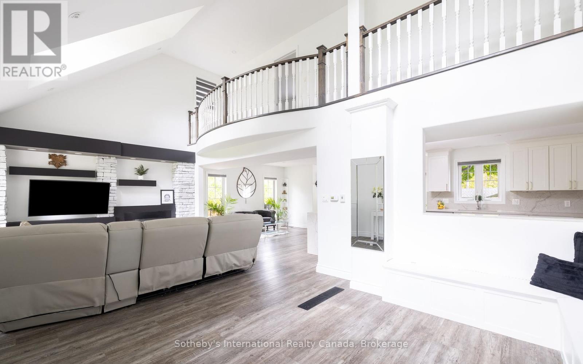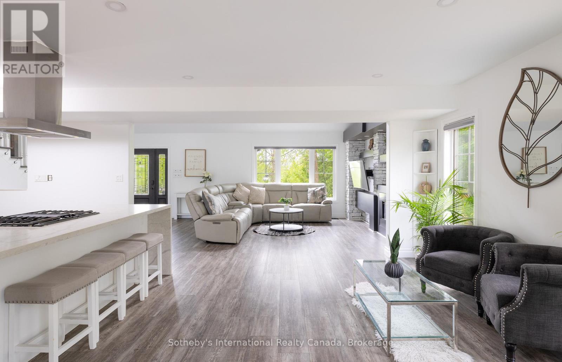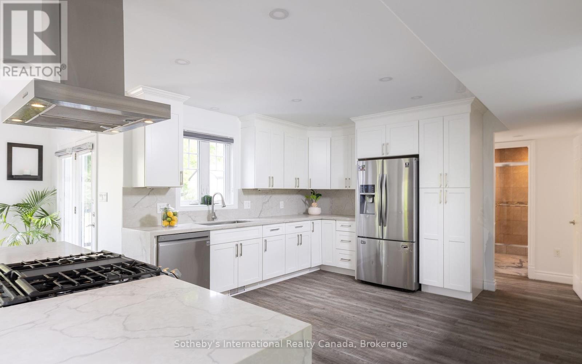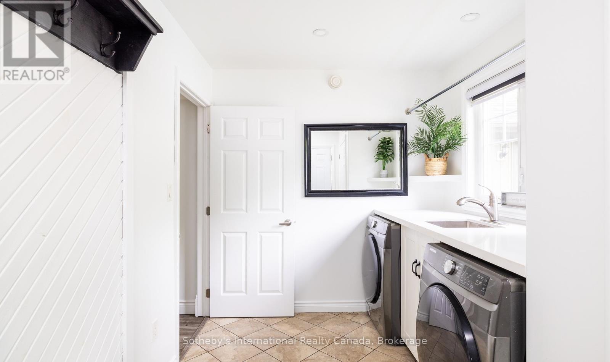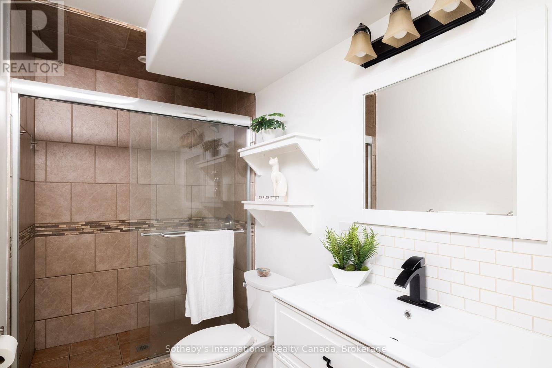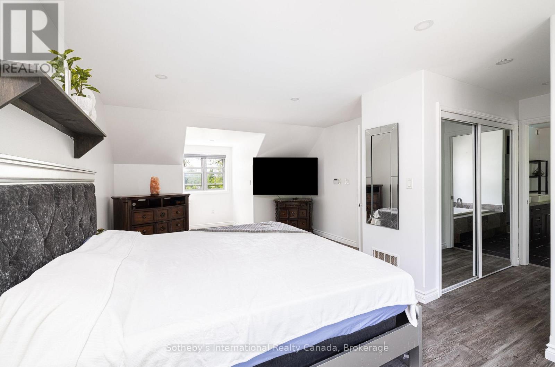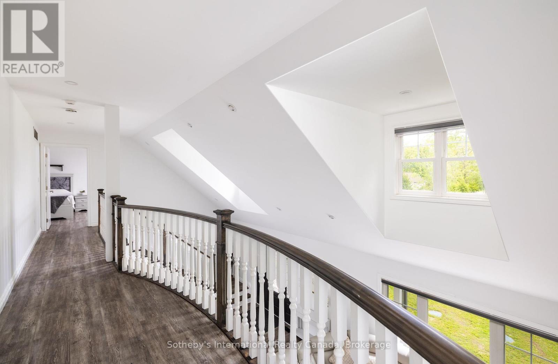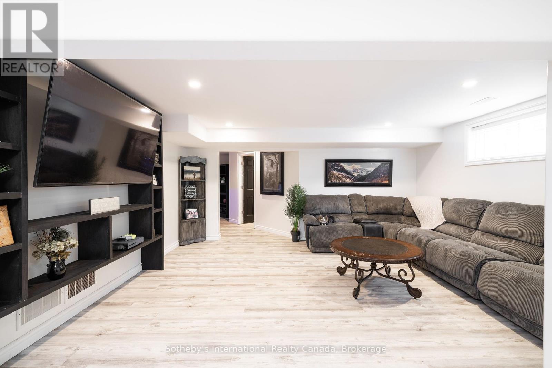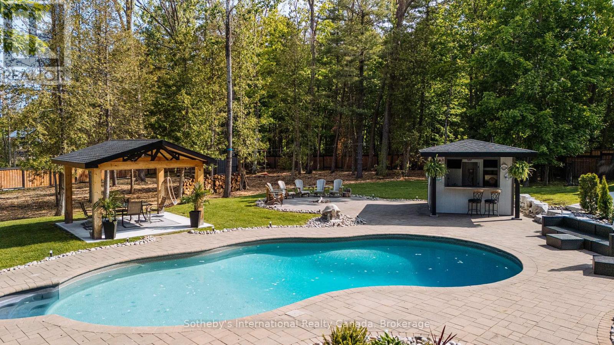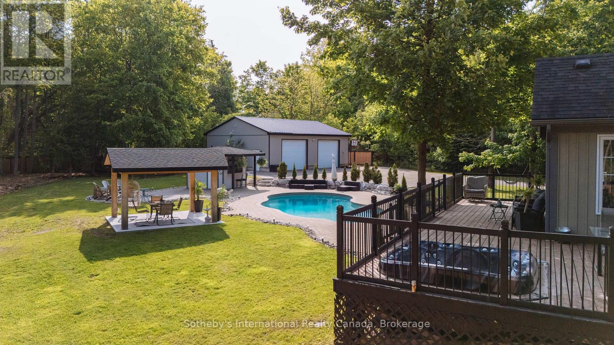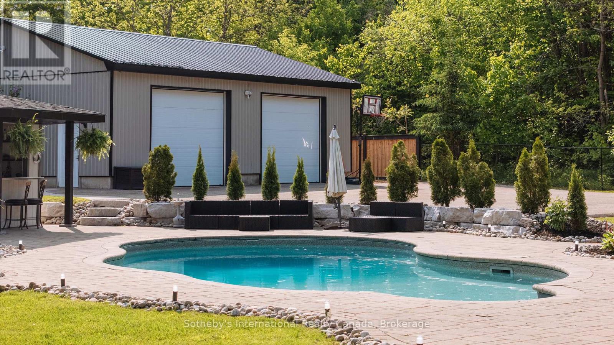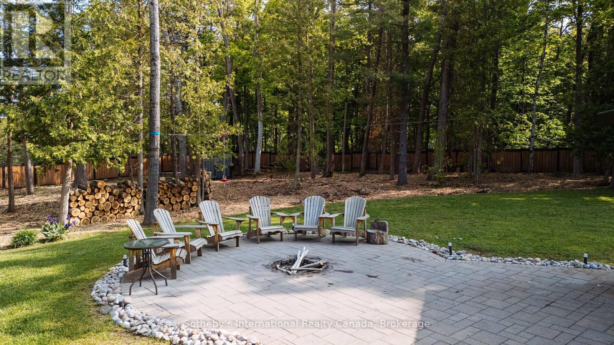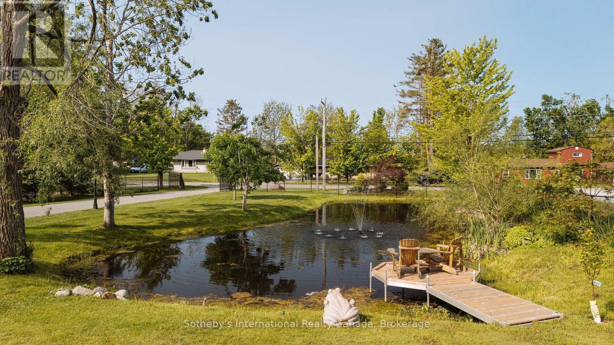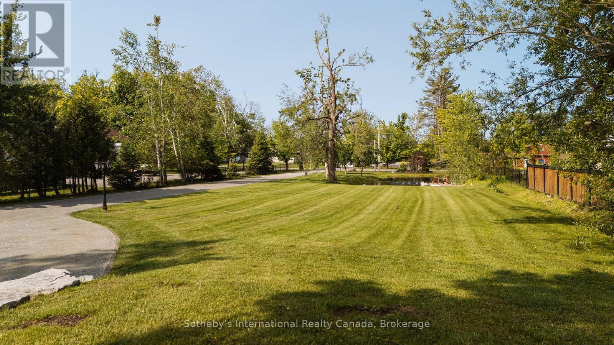5 Bedroom
3 Bathroom
2,000 - 2,500 ft2
Fireplace
Inground Pool
Radiant Heat
$1,990,000
Welcome home to 129 Bass Line - where serene luxury and family comfort seamlessly blend. Set on nearly 1.8 lush acres, this spacious 5-bedroom, 3-bath residence offers 3,400 sq ft of bright, inviting living space. The thoughtfully designed interior features a spacious kitchen perfect for entertaining, an airy dining room, and an inviting living area anchored by a custom stone propane fireplace and soaring ceilings. Upstairs, retreat to the expansive primary suite, complete with a private ensuite and calming forest views. Step outdoors to your own personal resort: a heated saltwater pool, pool house with bar and bathroom, and a relaxing hot tub set seamlessly into the deck. The beautifully landscaped grounds include vibrant gardens, mature trees, and a tranquil natural pond - creating a peaceful escape. A cozy 4-season bunkie with electrical and WiFi offers flexible space for guests, hobbies, or remote work. Perfect for hobbyists, the impressive 1,200 sq ft workshop is equipped with in-floor heating, 200-amp service, and ample workspace. Fully fenced and secured by automatic gates, the property provides privacy and peace of mind. Ideally located in the coveted Marchmont school district, you're just steps from Bass Lake and minutes to conveniences. 129 Bass Line isn't just a home - it's a lifestyle. (id:57975)
Property Details
|
MLS® Number
|
S12199450 |
|
Property Type
|
Single Family |
|
Community Name
|
Prices Corners |
|
Features
|
Irregular Lot Size, Flat Site |
|
Parking Space Total
|
19 |
|
Pool Type
|
Inground Pool |
|
Structure
|
Workshop |
Building
|
Bathroom Total
|
3 |
|
Bedrooms Above Ground
|
5 |
|
Bedrooms Total
|
5 |
|
Age
|
6 To 15 Years |
|
Amenities
|
Fireplace(s) |
|
Appliances
|
Garage Door Opener Remote(s), Oven - Built-in, Dishwasher, Dryer, Hood Fan, Stove, Washer, Window Coverings, Refrigerator |
|
Basement Development
|
Finished |
|
Basement Features
|
Walk-up |
|
Basement Type
|
N/a (finished) |
|
Construction Style Attachment
|
Detached |
|
Exterior Finish
|
Vinyl Siding |
|
Fireplace Present
|
Yes |
|
Fireplace Total
|
1 |
|
Foundation Type
|
Poured Concrete |
|
Heating Type
|
Radiant Heat |
|
Stories Total
|
2 |
|
Size Interior
|
2,000 - 2,500 Ft2 |
|
Type
|
House |
|
Utility Water
|
Drilled Well |
Parking
Land
|
Acreage
|
No |
|
Sewer
|
Septic System |
|
Size Depth
|
509 Ft |
|
Size Frontage
|
99 Ft |
|
Size Irregular
|
99 X 509 Ft ; 1.79 Acres |
|
Size Total Text
|
99 X 509 Ft ; 1.79 Acres|1/2 - 1.99 Acres |
|
Zoning Description
|
Residential |
Rooms
| Level |
Type |
Length |
Width |
Dimensions |
|
Second Level |
Bedroom |
2.9 m |
3.35 m |
2.9 m x 3.35 m |
|
Second Level |
Bedroom |
7.44 m |
4.06 m |
7.44 m x 4.06 m |
|
Basement |
Recreational, Games Room |
6.91 m |
5.11 m |
6.91 m x 5.11 m |
|
Basement |
Bedroom |
3.76 m |
4.39 m |
3.76 m x 4.39 m |
|
Basement |
Bedroom |
3.86 m |
5.44 m |
3.86 m x 5.44 m |
|
Main Level |
Bedroom |
3.99 m |
4.06 m |
3.99 m x 4.06 m |
|
Main Level |
Dining Room |
3.05 m |
3.96 m |
3.05 m x 3.96 m |
|
Main Level |
Foyer |
4.01 m |
2.69 m |
4.01 m x 2.69 m |
|
Main Level |
Kitchen |
3.96 m |
8.94 m |
3.96 m x 8.94 m |
|
Main Level |
Laundry Room |
2.34 m |
4.06 m |
2.34 m x 4.06 m |
|
Main Level |
Living Room |
3.99 m |
5.21 m |
3.99 m x 5.21 m |
Utilities
https://www.realtor.ca/real-estate/28423020/129-bass-line-oro-medonte-prices-corners-prices-corners

