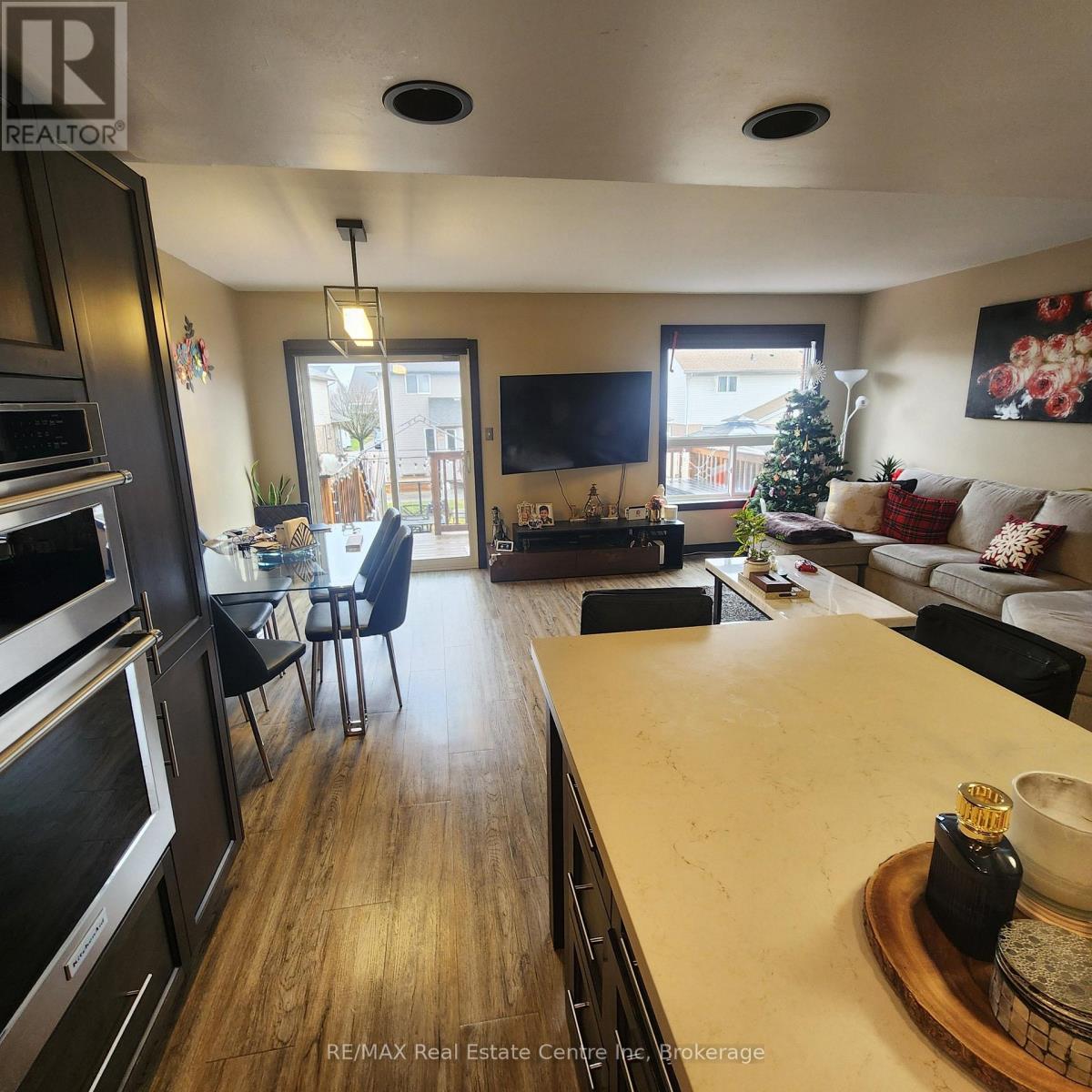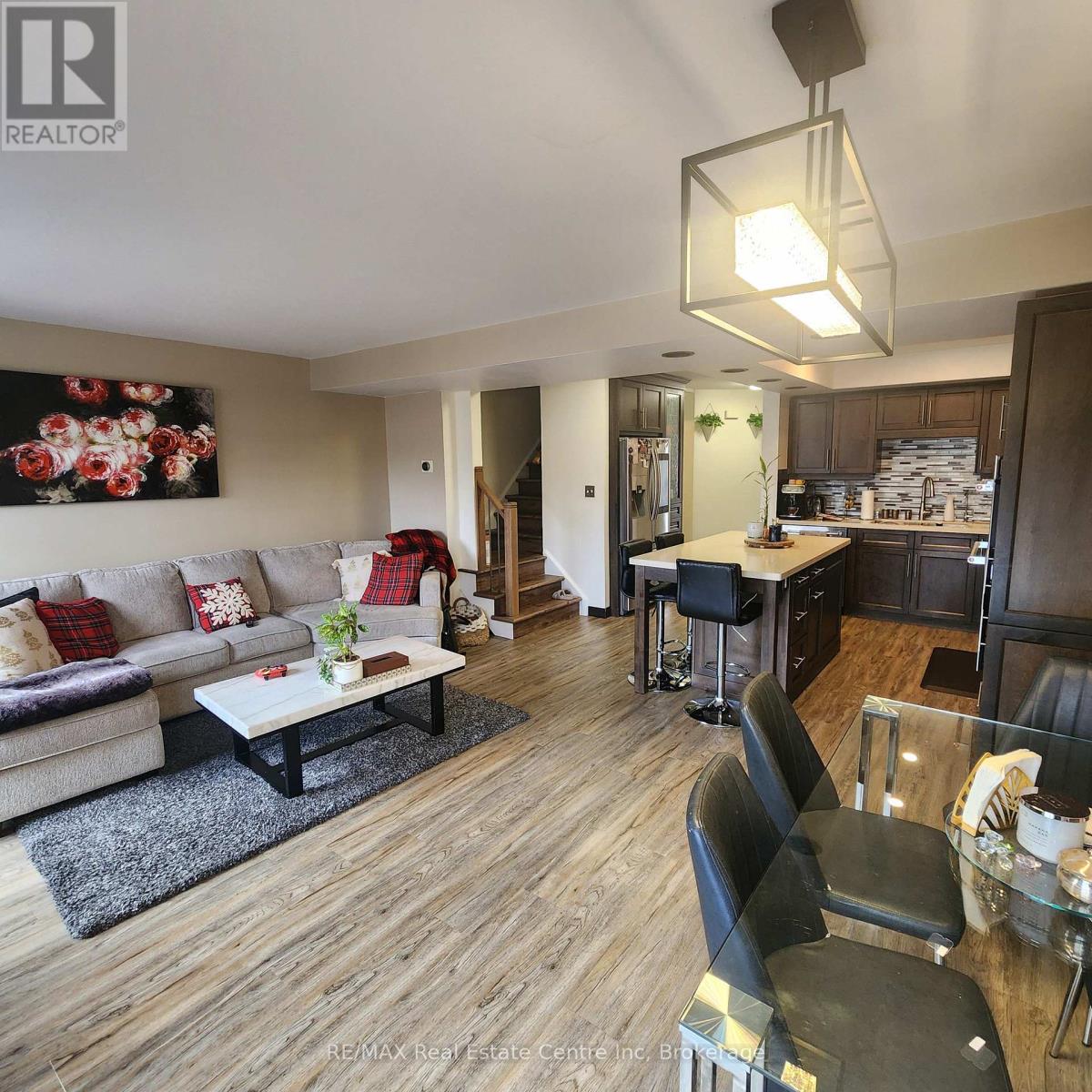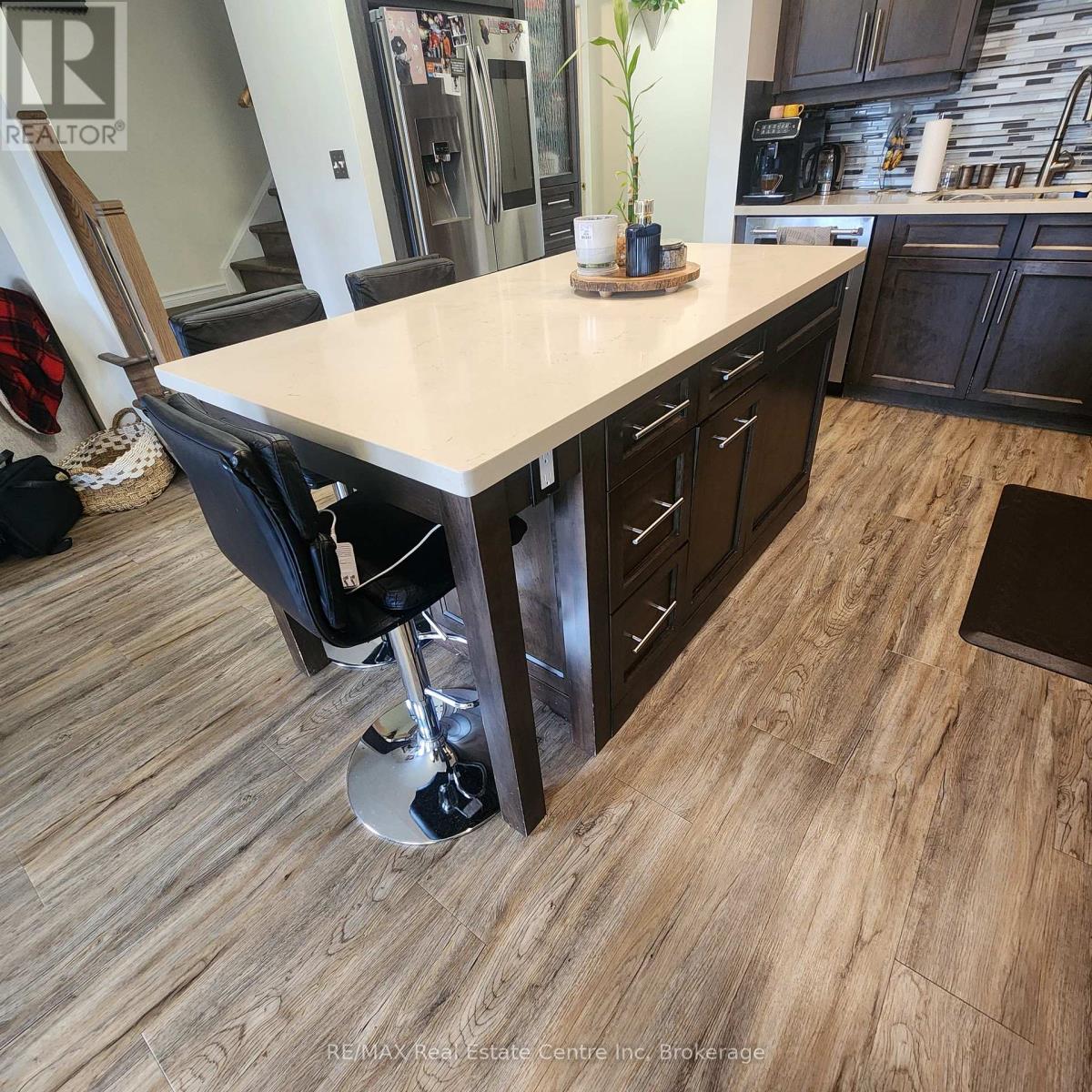3 Bedroom
3 Bathroom
1,100 - 1,500 ft2
Central Air Conditioning
Forced Air
$2,700 Monthly
Welcome to this stunning townhouse located in a very desirable area of Guelph. Not your ordinary townhome that is for sure, offering 3 spacious bedrooms and 3 modern bathrooms, this home is ideal for both families and professionals looking for comfort and convenience.As you enter, you'll be greeted by a bright and inviting living space. The chef's kitchen is a true standout, featuring top-of-the-line stainless steel appliances, including a built-in microwave, built in wall oven, and gas cooktop, along with ample storage to satisfy all your culinary needs. Whether you're preparing a quick meal or hosting guests, this kitchen is designed for both functionality and style.The open-concept layout flows seamlessly into the living and dining areas, creating the perfect setting for family gatherings or entertaining friends. Head out to the private two-tier deck in the backyard, offering an ideal spot to unwind or enjoy a summer barbecue. Upstairs, youll find 3 bedrooms with the spacious primary suite offering both a deluxe walk-in closet with built ins and a convenient and bright ensuite bathroom. The finished basement adds even more versatility to this home, with a large recreational room that can easily serve as a home theater, additional office space, playroom, or fitness area. This townhouse features parking for two cars, ensuring convenience for residents and guests along with all the conveniences of having a garage as well. Located in a vibrant and family-friendly neighborhood, close to schools, parks, shops, and major transport routes, making it a prime choice for anyone looking for easy access to everything the area has to offer. Call today to secure this great rental as your next home!! (id:57975)
Property Details
|
MLS® Number
|
X11902576 |
|
Property Type
|
Single Family |
|
Neigbourhood
|
Grange Hill East Neighbourhood |
|
Community Name
|
Grange Hill East |
|
Amenities Near By
|
Public Transit, Schools |
|
Community Features
|
Community Centre |
|
Parking Space Total
|
2 |
|
Structure
|
Deck |
Building
|
Bathroom Total
|
3 |
|
Bedrooms Above Ground
|
3 |
|
Bedrooms Total
|
3 |
|
Appliances
|
Cooktop, Dishwasher, Dryer, Oven, Range, Refrigerator, Washer |
|
Basement Development
|
Finished |
|
Basement Type
|
Full (finished) |
|
Construction Style Attachment
|
Attached |
|
Cooling Type
|
Central Air Conditioning |
|
Exterior Finish
|
Vinyl Siding, Brick |
|
Foundation Type
|
Poured Concrete |
|
Half Bath Total
|
1 |
|
Heating Fuel
|
Natural Gas |
|
Heating Type
|
Forced Air |
|
Stories Total
|
2 |
|
Size Interior
|
1,100 - 1,500 Ft2 |
|
Type
|
Row / Townhouse |
|
Utility Water
|
Municipal Water |
Parking
Land
|
Acreage
|
No |
|
Fence Type
|
Fenced Yard |
|
Land Amenities
|
Public Transit, Schools |
|
Sewer
|
Sanitary Sewer |
Rooms
| Level |
Type |
Length |
Width |
Dimensions |
|
Second Level |
Primary Bedroom |
4.63 m |
3.96 m |
4.63 m x 3.96 m |
|
Second Level |
Bedroom 2 |
3.29 m |
3.53 m |
3.29 m x 3.53 m |
|
Second Level |
Bedroom 3 |
3.23 m |
3.96 m |
3.23 m x 3.96 m |
|
Second Level |
Bathroom |
|
|
Measurements not available |
|
Second Level |
Bathroom |
|
|
Measurements not available |
|
Basement |
Recreational, Games Room |
6.94 m |
5.42 m |
6.94 m x 5.42 m |
|
Main Level |
Foyer |
1.58 m |
2.89 m |
1.58 m x 2.89 m |
|
Main Level |
Kitchen |
3.81 m |
3.96 m |
3.81 m x 3.96 m |
|
Main Level |
Living Room |
4.26 m |
3.65 m |
4.26 m x 3.65 m |
|
Main Level |
Eating Area |
2.4 m |
3.65 m |
2.4 m x 3.65 m |
|
Main Level |
Bathroom |
|
|
Measurements not available |
https://www.realtor.ca/real-estate/27757538/129-lee-street-guelph-grange-hill-east-grange-hill-east







































