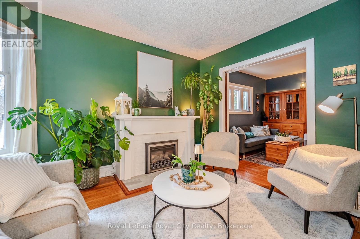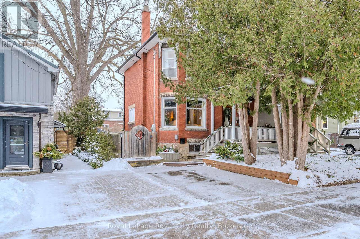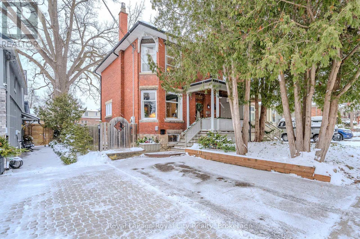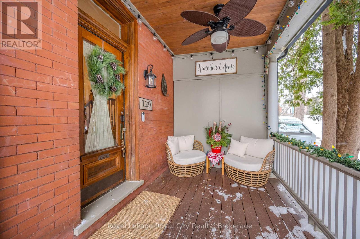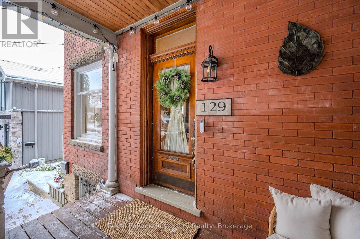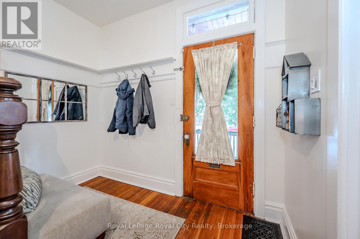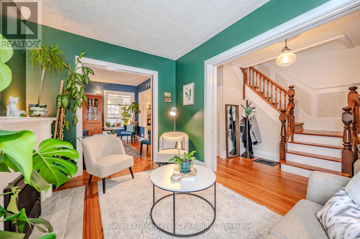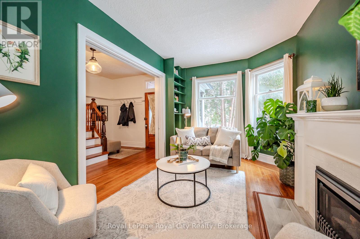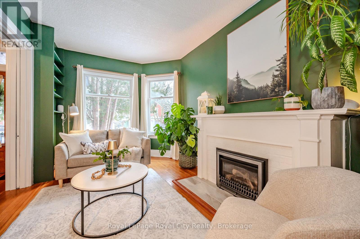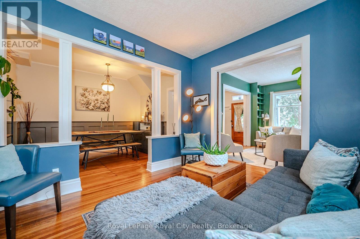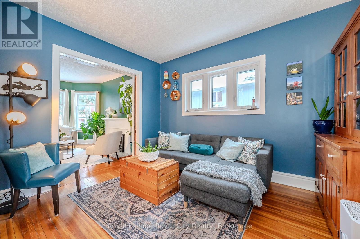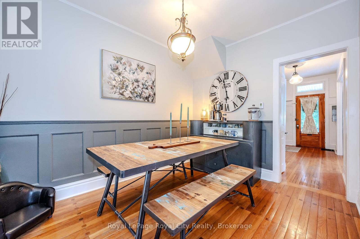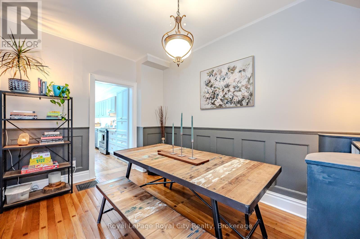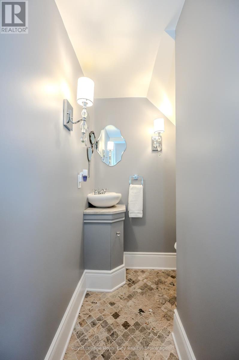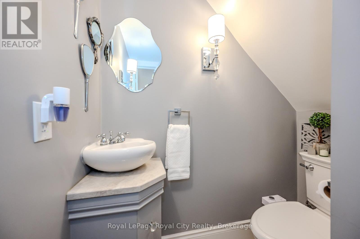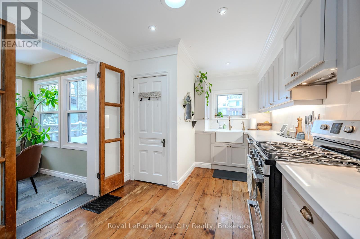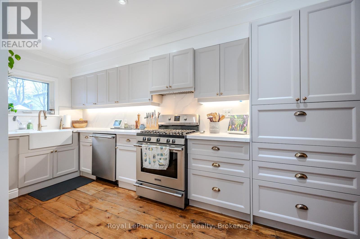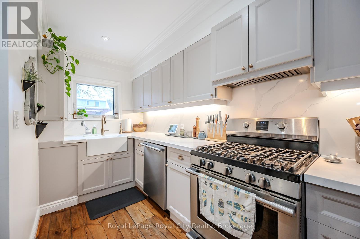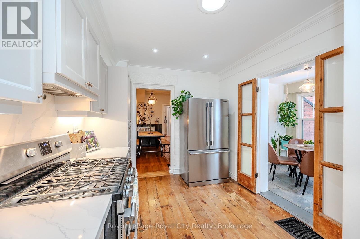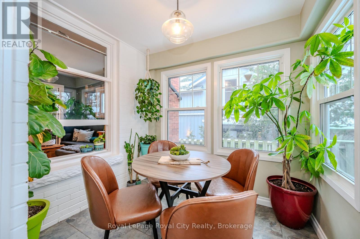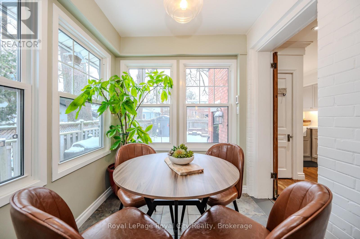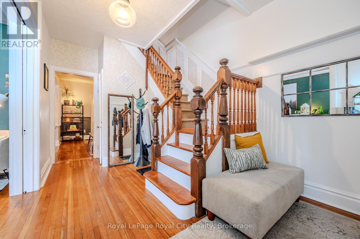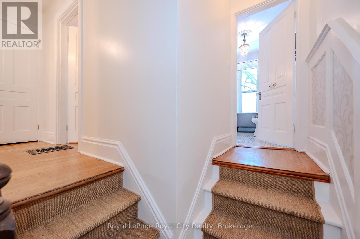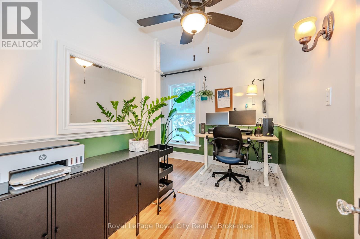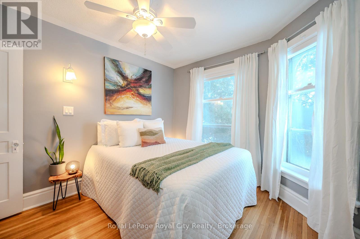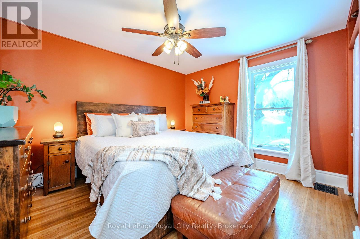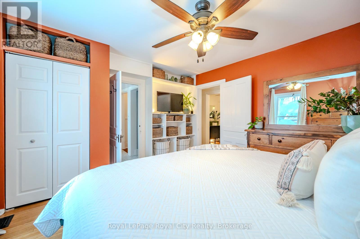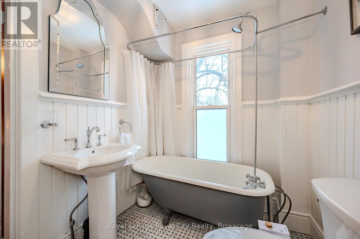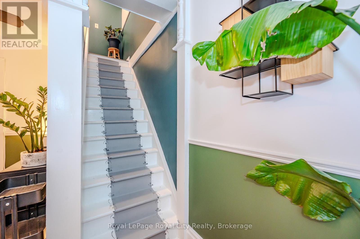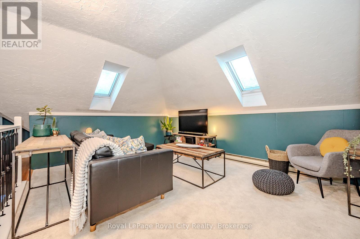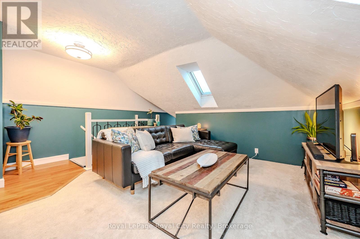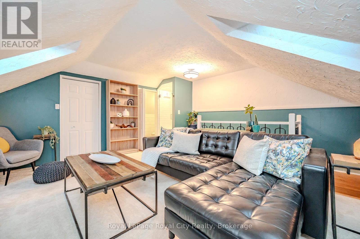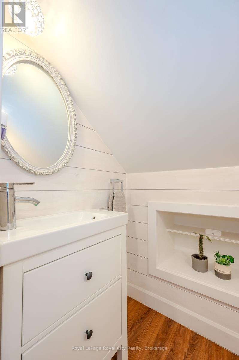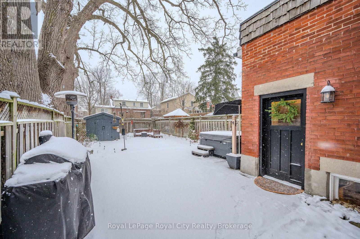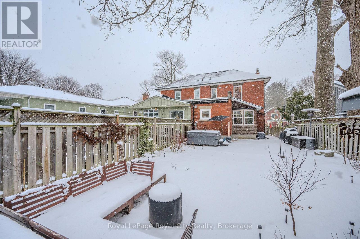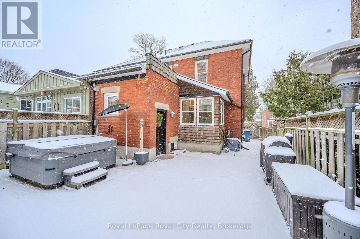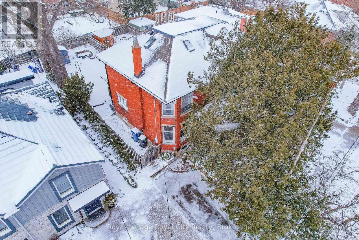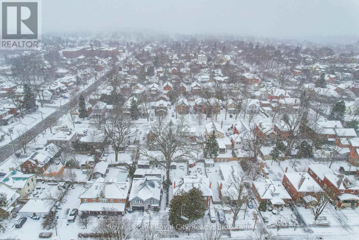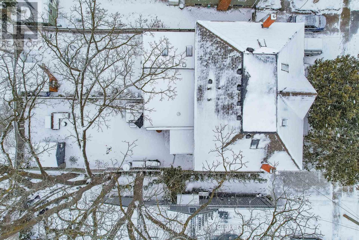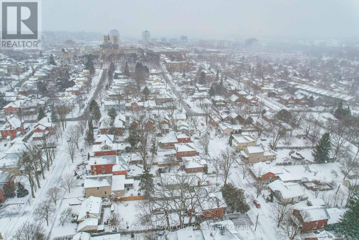129 Northumberland Street Guelph, Ontario N1H 3B1
$999,999
Welcome to 129 Northumberland Street, a stunning 1910 century semi-detached home in Guelph's coveted Central West neighbourhood, just steps from downtown. This charming property blends timeless character with modern updates, offering 3 bedrooms, 2.5 bathrooms, and an inviting layout and newer roof top. Step inside to discover high ceilings, exquisite trim work, and a spacious main floor featuring a formal dining room, a living room, and a cozy family room. The beautifully finished kitchen boasts stainless steel appliances, ample counters space/storage, an apron sink, and leads to a sunlit breakfast room the perfect spot to enjoy your morning coffee. Upstairs, youll find three generous bedrooms, filled with natural light, and plenty of space to relax and unwind. The third-floor loft, complete with its own 3-piece bathroom, offers endless possibilities use it as a bedroom, a rec room, or a private retreat. Step outside to the beautiful backyard oasis, complete with a new hot tub perfect for unwinding after a long day or entertaining friends under the stars. Located in a vibrant neighbourhood near parks, schools, and downtown amenities, this home is a rare find. Dont miss the opportunity to make it yours! (id:57975)
Open House
This property has open houses!
1:00 pm
Ends at:3:00 pm
Property Details
| MLS® Number | X11905706 |
| Property Type | Single Family |
| Neigbourhood | Downtown Neighbourhood |
| Community Name | Central West |
| Amenities Near By | Public Transit |
| Equipment Type | Water Heater |
| Parking Space Total | 1 |
| Rental Equipment Type | Water Heater |
| Structure | Porch |
Building
| Bathroom Total | 3 |
| Bedrooms Above Ground | 3 |
| Bedrooms Total | 3 |
| Amenities | Fireplace(s) |
| Appliances | Water Treatment, Water Heater, Water Softener, Dishwasher, Dryer, Hot Tub, Oven, Range, Refrigerator, Washer, Window Coverings |
| Basement Development | Unfinished |
| Basement Features | Separate Entrance |
| Basement Type | N/a (unfinished) |
| Construction Style Attachment | Semi-detached |
| Cooling Type | Central Air Conditioning |
| Exterior Finish | Wood, Brick |
| Fire Protection | Smoke Detectors |
| Fireplace Present | Yes |
| Fireplace Total | 1 |
| Foundation Type | Unknown |
| Half Bath Total | 1 |
| Heating Fuel | Natural Gas |
| Heating Type | Forced Air |
| Stories Total | 3 |
| Type | House |
| Utility Water | Municipal Water |
Land
| Acreage | No |
| Fence Type | Fenced Yard |
| Land Amenities | Public Transit |
| Sewer | Sanitary Sewer |
| Size Depth | 105 Ft |
| Size Frontage | 27 Ft ,9 In |
| Size Irregular | 27.81 X 105 Ft |
| Size Total Text | 27.81 X 105 Ft|under 1/2 Acre |
| Zoning Description | R1b |
Rooms
| Level | Type | Length | Width | Dimensions |
|---|---|---|---|---|
| Second Level | Bedroom | 3.04 m | 3.57 m | 3.04 m x 3.57 m |
| Second Level | Bedroom 2 | 2.92 m | 3.61 m | 2.92 m x 3.61 m |
| Second Level | Primary Bedroom | 4.03 m | 3.91 m | 4.03 m x 3.91 m |
| Third Level | Loft | 4.65 m | 6.13 m | 4.65 m x 6.13 m |
| Main Level | Eating Area | 2.07 m | 2.6 m | 2.07 m x 2.6 m |
| Main Level | Dining Room | 2.86 m | 3.92 m | 2.86 m x 3.92 m |
| Main Level | Family Room | 3.11 m | 3.93 m | 3.11 m x 3.93 m |
| Main Level | Foyer | 2.85 m | 1.54 m | 2.85 m x 1.54 m |
| Main Level | Kitchen | 2.87 m | 5.11 m | 2.87 m x 5.11 m |
| Main Level | Living Room | 3.05 m | 4.55 m | 3.05 m x 4.55 m |
Contact Us
Contact us for more information

