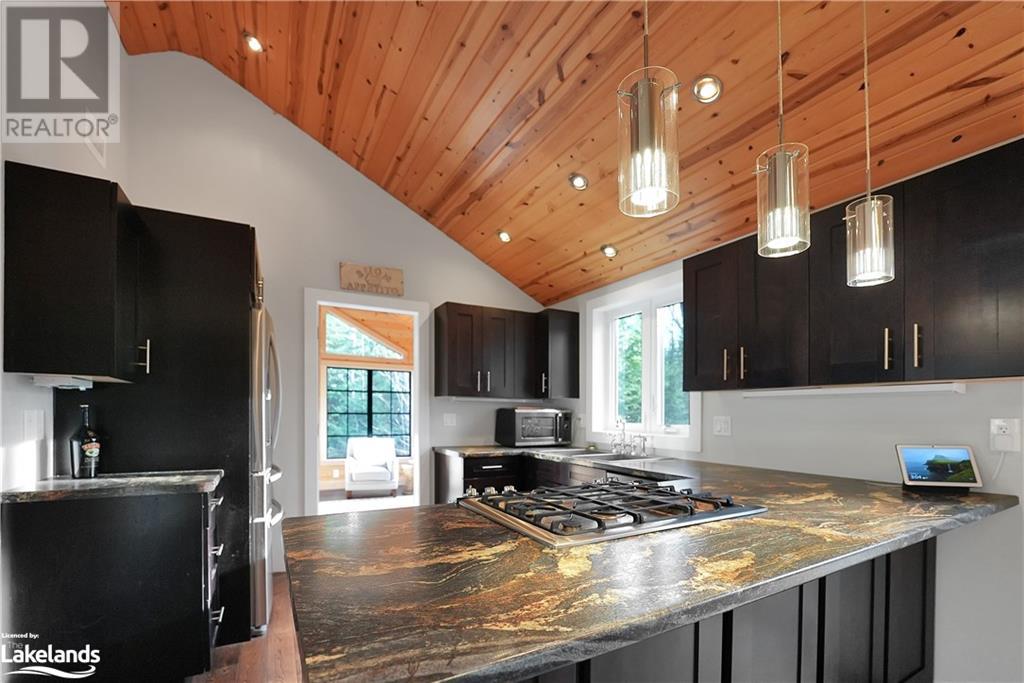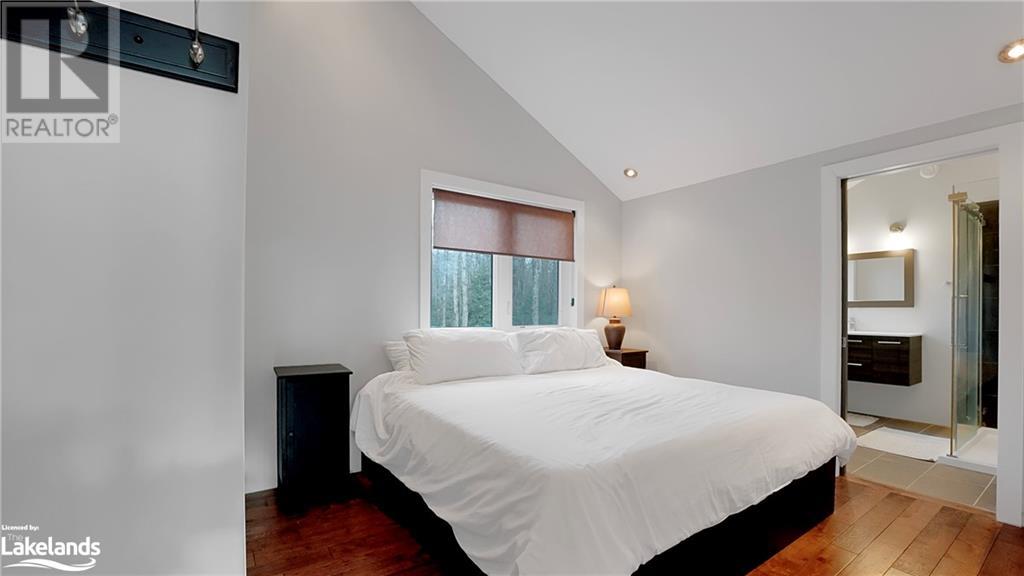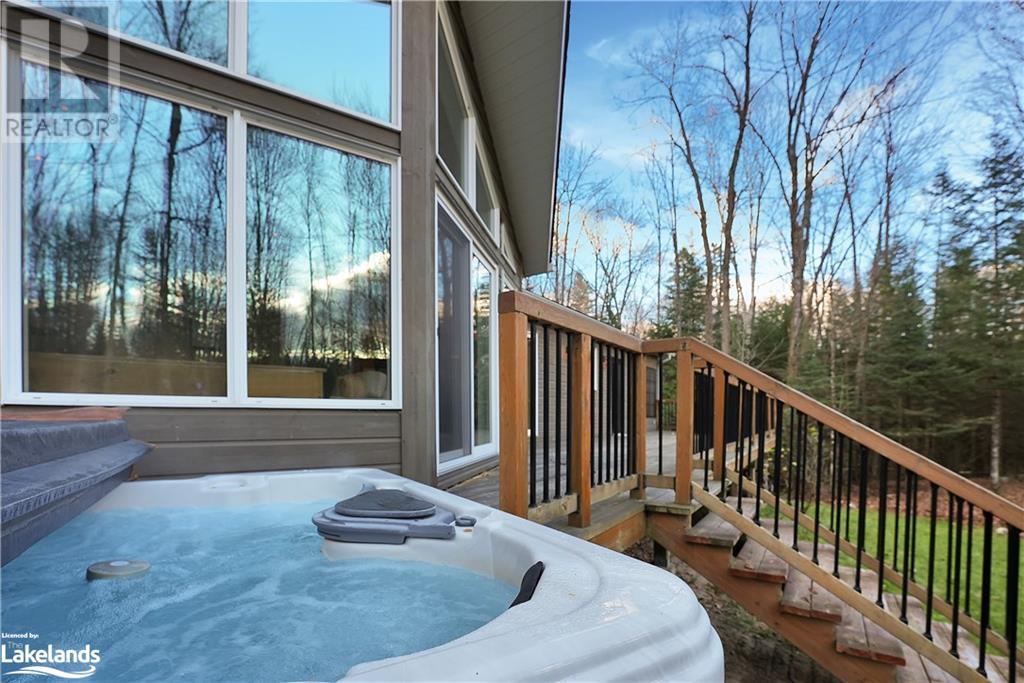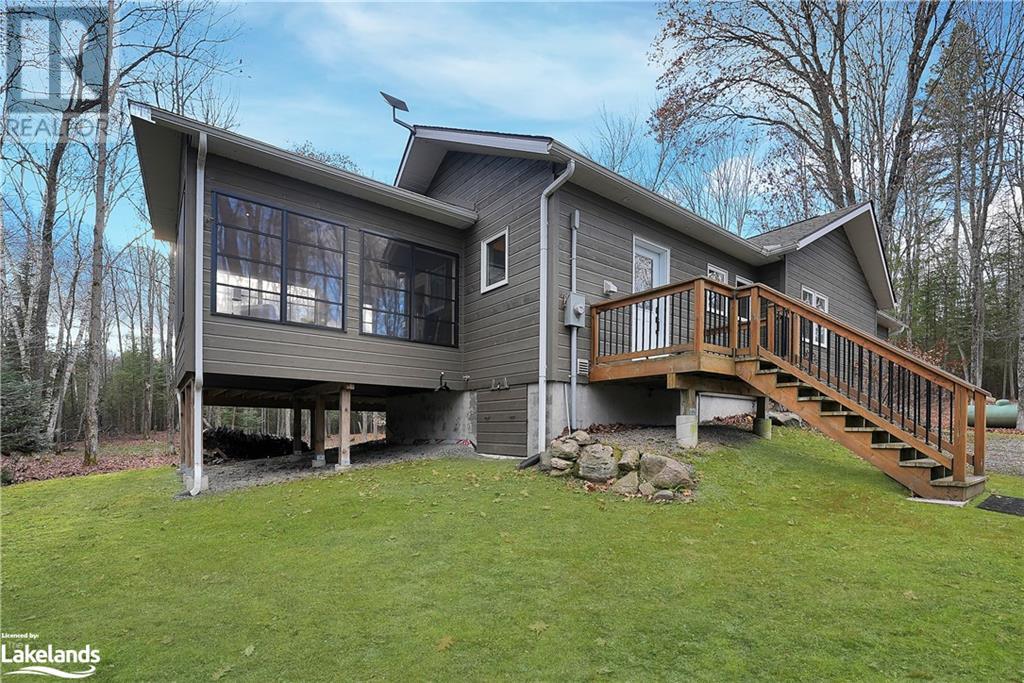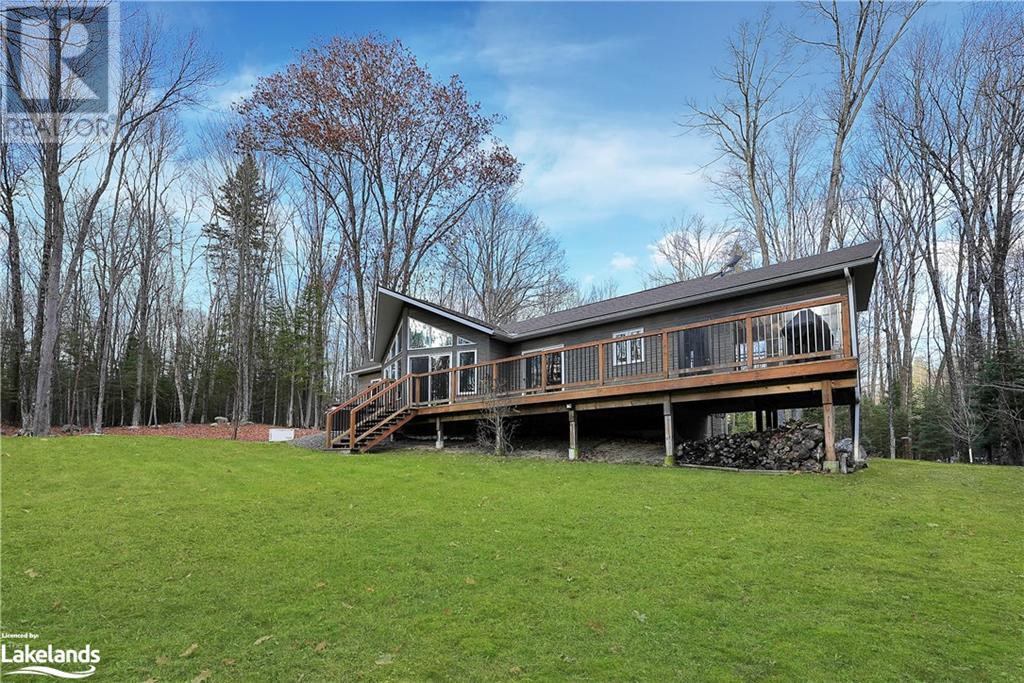3 Bedroom
2 Bathroom
1235 sqft
Bungalow
Central Air Conditioning
Forced Air, Radiant Heat, Stove
Acreage
$765,000
Showings by Appt. Only Some people vacation in paradise, my sellers call this their Haliburton Utopia! Custom built in 2013 with ease of living in mind, this property exudes comfort and convenience at every turn. Just bring the groceries as everything is included…all furnishings, large & small appliances, kitchen utensils, linens, tools even a canoe! As you step inside, the warmth & ambiance surround you, it’s easy to envision laughter & love here. The easy-flow main floor plan boasts 3 bedrooms, 2 baths with heated floors (and toilets) main floor laundry. This 1200+ Sq ft home is well-designed. With an open concept interior boasting wood floors, cathedral ceilings, floor-to-ceiling windows that flood the space with natural light and a kitchen with abundant storage. The screened room is perfect for game nights, reading a book or simply quietly relishing the wildlife visitors. The spacious deck is ideal for hosting gatherings, family BBQ’s and relaxing in the hot tub as Henry, the Owl, keeps watch over this tranquil oasis. The expansive 15-acre property invites exploration with personal walking paths, ATV trails, log bridge, and abundant wildlife encounters—deer grazing peacefully while turkeys strut nearby; moose sightings are not uncommon against this picturesque backdrop. The detached garage comes complete with all the tools you need for maintenance, ATV storage AND is a great ‘Tim’ the tool-time space. A Generac Generator provides peace of mind, drilled well, septic, propane furnace and Air conditioning complete the package. Superbly located on a municipal year-round road, and close proximity to Haliburton Village along with several public beaches including Drag Lake & Spruce Lake. There's nothing like finding a site that captivates your imagination and brings a smile to your face. (id:57975)
Property Details
|
MLS® Number
|
40675470 |
|
Property Type
|
Single Family |
|
AmenitiesNearBy
|
Beach, Golf Nearby, Hospital, Park, Place Of Worship, Schools, Shopping, Ski Area |
|
CommunicationType
|
High Speed Internet |
|
CommunityFeatures
|
Quiet Area, Community Centre, School Bus |
|
EquipmentType
|
Propane Tank |
|
Features
|
Country Residential, Automatic Garage Door Opener |
|
ParkingSpaceTotal
|
10 |
|
RentalEquipmentType
|
Propane Tank |
|
Structure
|
Shed |
|
ViewType
|
View (panoramic) |
Building
|
BathroomTotal
|
2 |
|
BedroomsAboveGround
|
3 |
|
BedroomsTotal
|
3 |
|
Appliances
|
Central Vacuum, Dishwasher, Dryer, Microwave, Refrigerator, Stove, Washer, Hood Fan, Window Coverings, Garage Door Opener, Hot Tub |
|
ArchitecturalStyle
|
Bungalow |
|
BasementDevelopment
|
Unfinished |
|
BasementType
|
Crawl Space (unfinished) |
|
ConstructedDate
|
2013 |
|
ConstructionStyleAttachment
|
Detached |
|
CoolingType
|
Central Air Conditioning |
|
ExteriorFinish
|
Hardboard |
|
FireProtection
|
Security System |
|
Fixture
|
Ceiling Fans |
|
FoundationType
|
Poured Concrete |
|
HeatingFuel
|
Propane |
|
HeatingType
|
Forced Air, Radiant Heat, Stove |
|
StoriesTotal
|
1 |
|
SizeInterior
|
1235 Sqft |
|
Type
|
House |
|
UtilityWater
|
Drilled Well |
Parking
|
Detached Garage
|
|
|
Visitor Parking
|
|
Land
|
AccessType
|
Road Access |
|
Acreage
|
Yes |
|
LandAmenities
|
Beach, Golf Nearby, Hospital, Park, Place Of Worship, Schools, Shopping, Ski Area |
|
Sewer
|
Septic System |
|
SizeIrregular
|
15.07 |
|
SizeTotal
|
15.07 Ac|10 - 24.99 Acres |
|
SizeTotalText
|
15.07 Ac|10 - 24.99 Acres |
|
ZoningDescription
|
Ru |
Rooms
| Level |
Type |
Length |
Width |
Dimensions |
|
Main Level |
Sunroom |
|
|
11'3'' x 9'8'' |
|
Main Level |
Bedroom |
|
|
11'7'' x 9'3'' |
|
Main Level |
Bedroom |
|
|
11'6'' x 9'4'' |
|
Main Level |
3pc Bathroom |
|
|
7'6'' x 8'0'' |
|
Main Level |
3pc Bathroom |
|
|
7'6'' x 5'0'' |
|
Main Level |
Primary Bedroom |
|
|
11'6'' x 9'6'' |
|
Main Level |
Laundry Room |
|
|
8'0'' x 4'8'' |
|
Main Level |
Great Room |
|
|
17'4'' x 16'8'' |
|
Main Level |
Dining Room |
|
|
11'4'' x 12'0'' |
|
Main Level |
Kitchen |
|
|
10'8'' x 9'7'' |
Utilities
https://www.realtor.ca/real-estate/27643249/1290-tattersal-road-haliburton




