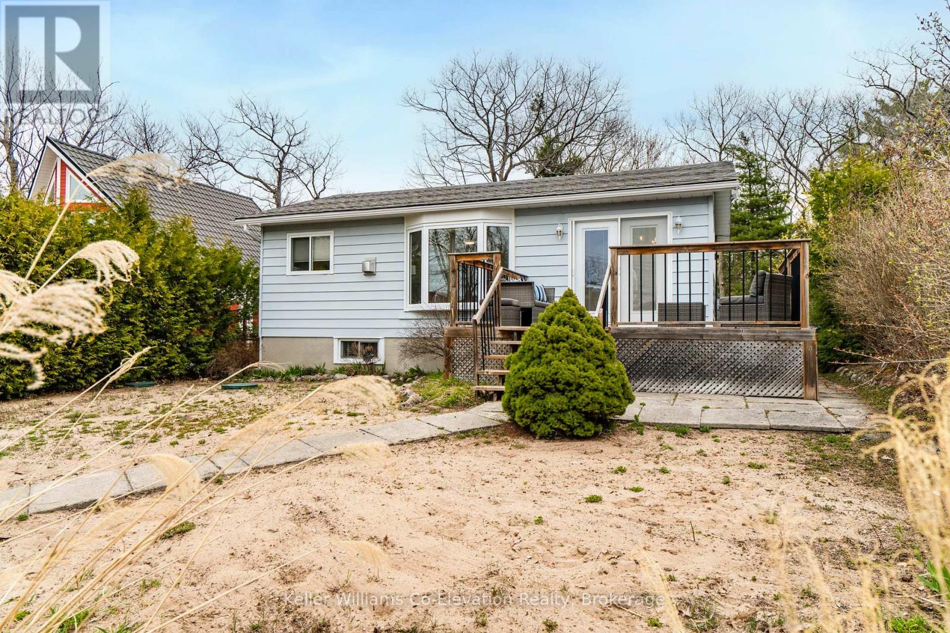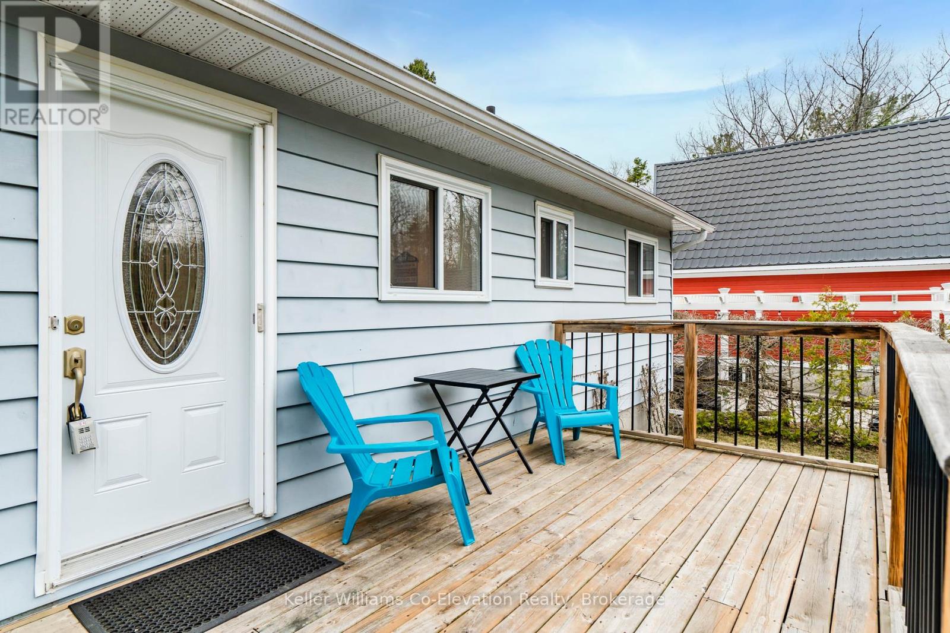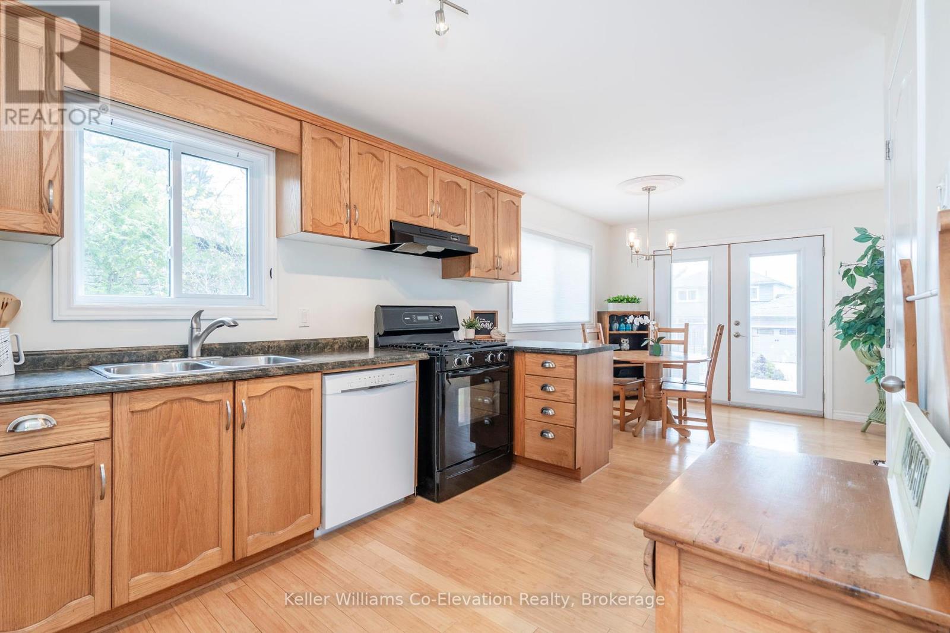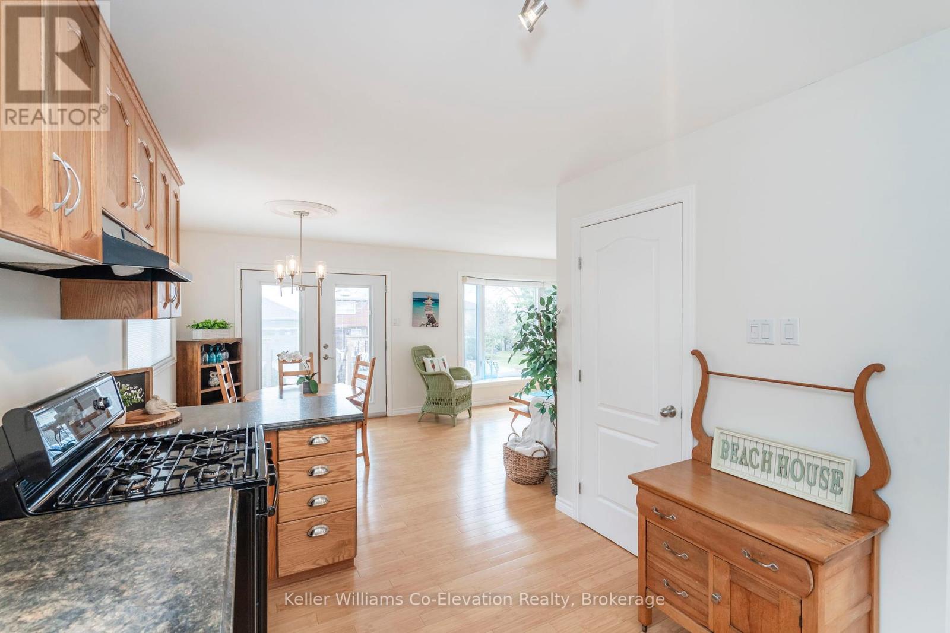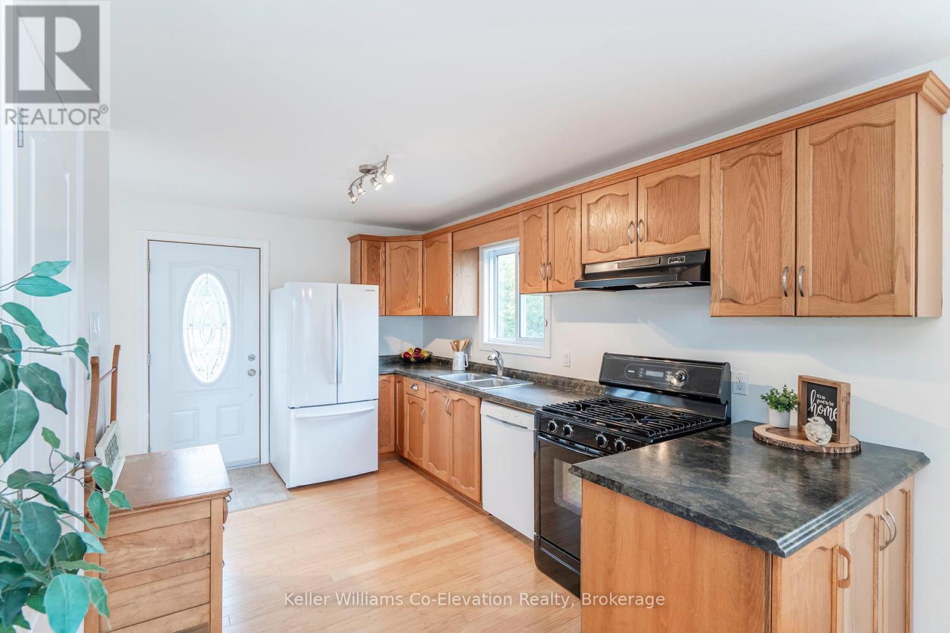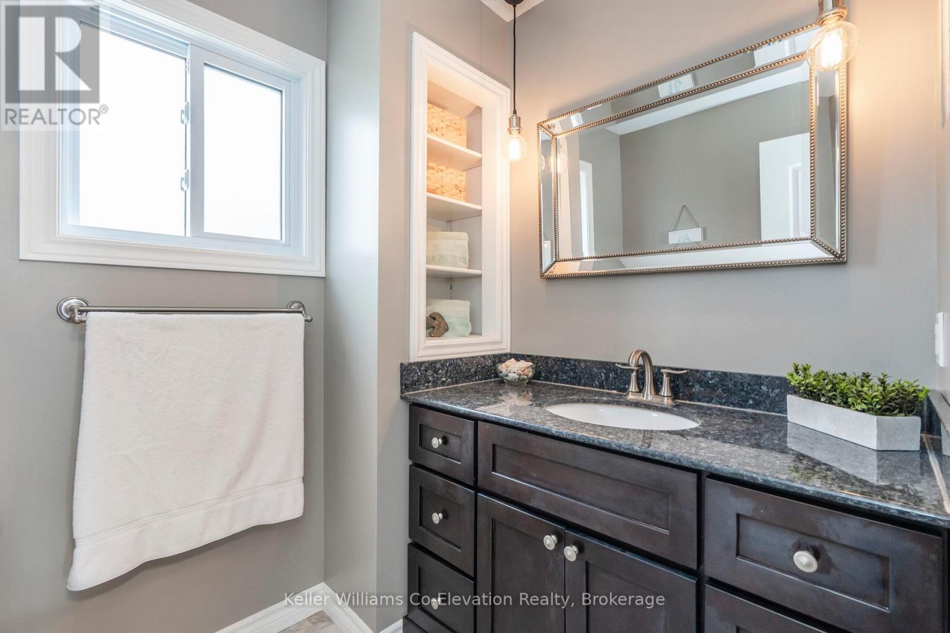13 Cobblestone Road Tiny, Ontario L0L 2J0
$699,000
Move-in ready and less than 100 metres from the sandy shores of Georgian Bay, this beautifully maintained 2-bedroom, 2-bathroom raised bungalow with a finished walkout basement offers the perfect blend of comfort and lakeside living. Nestled in one of Tiny's most sought-after beachside communities, enjoy water views, stunning sunsets, swimming, paddling, picnics, scenic trails, nearby marinas, and year-round recreational opportunities all with ample storage, generous parking, and a low-maintenance yard. Inside, the open-concept living area is filled with natural light and features a cozy gas fireplace and garden doors leading to a large deck, ideal for entertaining. A separate entrance to the fully finished basement provides flexibility for guests, extended family, or in-law accommodation. Whether you're seeking a new home or a peaceful retreat, this property delivers on lifestyle, convenience, and effortless lakeside living. (id:57975)
Open House
This property has open houses!
1:00 pm
Ends at:2:30 pm
1:00 pm
Ends at:2:30 pm
Property Details
| MLS® Number | S12121115 |
| Property Type | Single Family |
| Community Name | Rural Tiny |
| Parking Space Total | 4 |
| Structure | Deck |
| View Type | Lake View, View Of Water |
Building
| Bathroom Total | 2 |
| Bedrooms Above Ground | 2 |
| Bedrooms Total | 2 |
| Age | 31 To 50 Years |
| Amenities | Fireplace(s) |
| Appliances | Water Heater, Water Treatment |
| Architectural Style | Bungalow |
| Basement Development | Finished |
| Basement Features | Separate Entrance, Walk Out |
| Basement Type | N/a (finished) |
| Construction Style Attachment | Detached |
| Cooling Type | Central Air Conditioning |
| Exterior Finish | Vinyl Siding |
| Fireplace Present | Yes |
| Fireplace Total | 1 |
| Foundation Type | Concrete |
| Heating Fuel | Natural Gas |
| Heating Type | Forced Air |
| Stories Total | 1 |
| Size Interior | 700 - 1,100 Ft2 |
| Type | House |
| Utility Water | Drilled Well |
Parking
| No Garage |
Land
| Access Type | Public Road |
| Acreage | No |
| Sewer | Septic System |
| Size Depth | 120 Ft |
| Size Frontage | 50 Ft |
| Size Irregular | 50 X 120 Ft |
| Size Total Text | 50 X 120 Ft|under 1/2 Acre |
| Zoning Description | Sr |
Rooms
| Level | Type | Length | Width | Dimensions |
|---|---|---|---|---|
| Lower Level | Recreational, Games Room | 7.45 m | 4.19 m | 7.45 m x 4.19 m |
| Lower Level | Other | 3.11 m | 2.38 m | 3.11 m x 2.38 m |
| Lower Level | Utility Room | 6.57 m | 1.4 m | 6.57 m x 1.4 m |
| Main Level | Kitchen | 4.19 m | 2.65 m | 4.19 m x 2.65 m |
| Main Level | Primary Bedroom | 3.36 m | 2.58 m | 3.36 m x 2.58 m |
| Main Level | Bedroom | 2.88 m | 2.58 m | 2.88 m x 2.58 m |
| Main Level | Living Room | 4.13 m | 3.67 m | 4.13 m x 3.67 m |
| Main Level | Dining Room | 2.73 m | 2.65 m | 2.73 m x 2.65 m |
Utilities
| Cable | Installed |
| Wireless | Available |
| Electricity Connected | Connected |
| Natural Gas Available | Available |
https://www.realtor.ca/real-estate/28253159/13-cobblestone-road-tiny-rural-tiny
Contact Us
Contact us for more information

