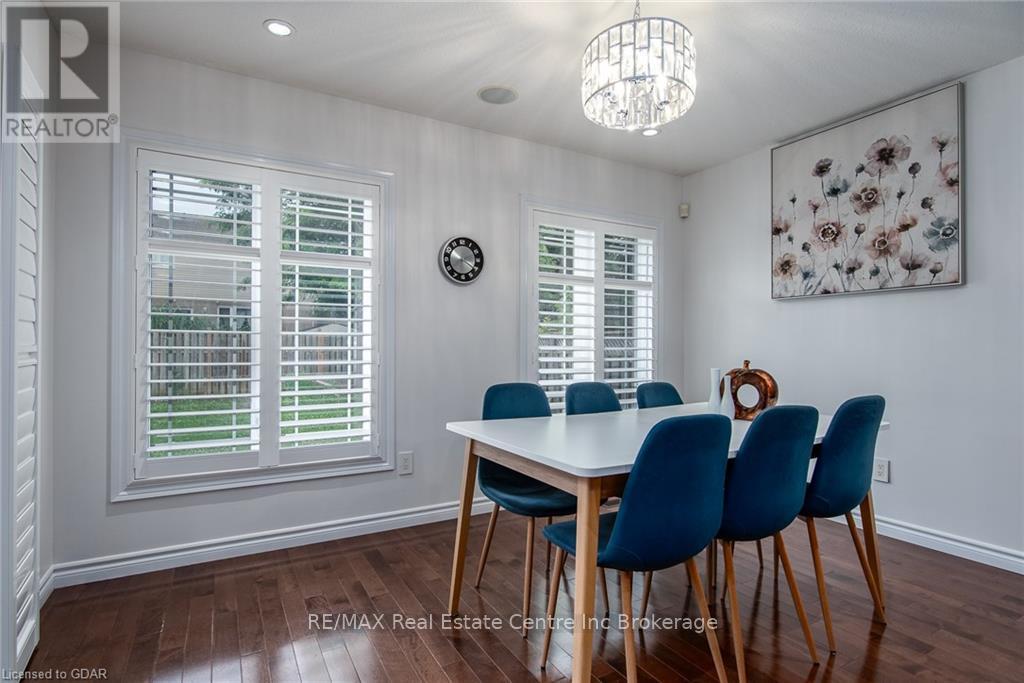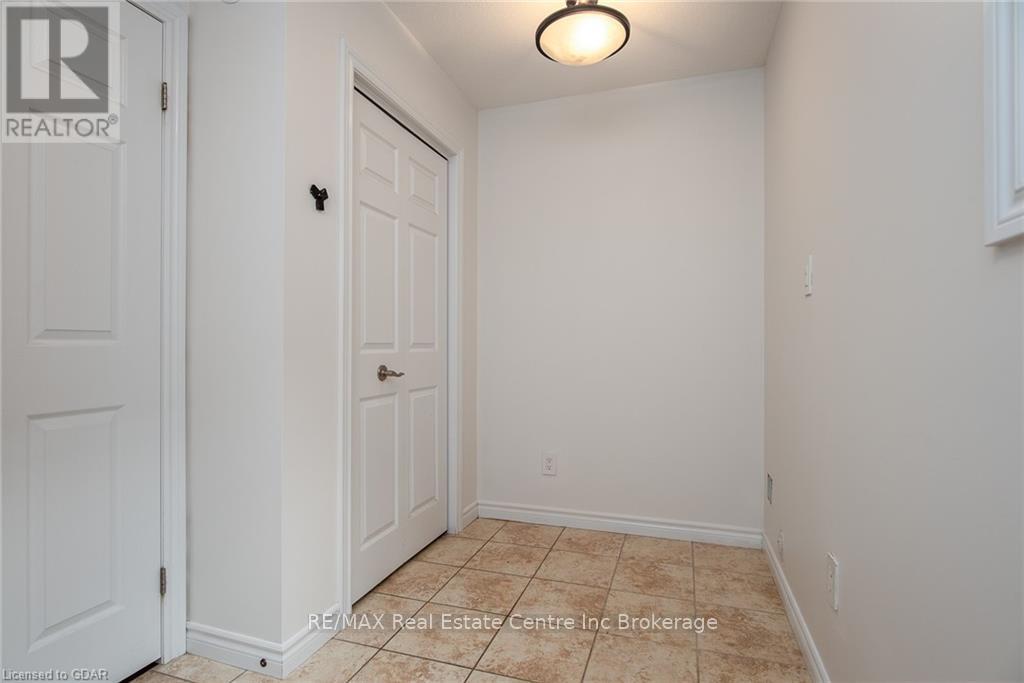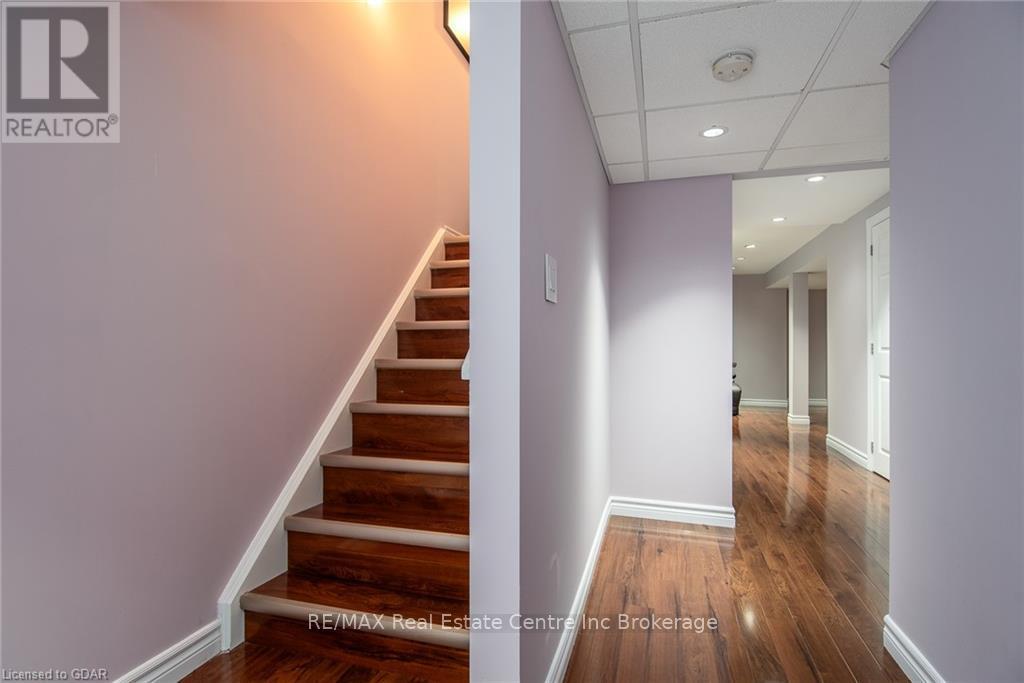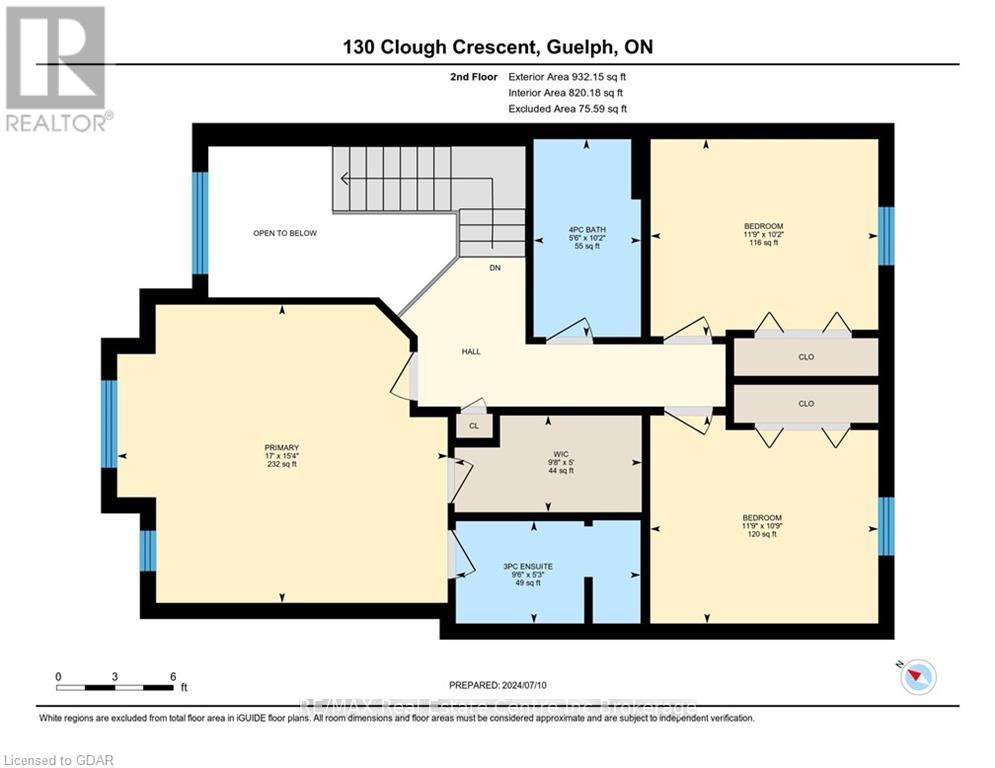130 Clough Crescent Guelph, Ontario N1L 0E4
4 Bedroom
4 Bathroom
Central Air Conditioning
Forced Air
$1,200 Monthly
What a great opportunity for a mature student or a single individual with single room rental in a large 4 bedroom family home! Very spacious living room and a 4 pc bathroom that's shared with other individuals. Primary is also available with private ensuite This cute home offers, spacious main floor with numerous windows and a 2 pc bath.Conveniently located near Highway 401, local schools, shopping, amenities, bus routes, and scenic walking trails. (id:57975)
Property Details
| MLS® Number | X11879889 |
| Property Type | Single Family |
| Community Name | Pine Ridge |
| AmenitiesNearBy | Hospital |
| EquipmentType | Water Heater |
| ParkingSpaceTotal | 4 |
| RentalEquipmentType | Water Heater |
Building
| BathroomTotal | 4 |
| BedroomsAboveGround | 3 |
| BedroomsBelowGround | 1 |
| BedroomsTotal | 4 |
| Appliances | Water Meter, Water Purifier, Water Heater, Central Vacuum, Dishwasher, Dryer, Range, Refrigerator, Stove, Washer, Window Coverings |
| BasementDevelopment | Finished |
| BasementType | Full (finished) |
| ConstructionStyleAttachment | Detached |
| CoolingType | Central Air Conditioning |
| ExteriorFinish | Vinyl Siding, Brick |
| FireProtection | Smoke Detectors |
| FoundationType | Poured Concrete |
| HalfBathTotal | 1 |
| HeatingFuel | Natural Gas |
| HeatingType | Forced Air |
| StoriesTotal | 2 |
| Type | House |
| UtilityWater | Municipal Water |
Parking
| Attached Garage |
Land
| Acreage | No |
| LandAmenities | Hospital |
| Sewer | Sanitary Sewer |
| SizeDepth | 120 Ft ,7 In |
| SizeFrontage | 32 Ft ,2 In |
| SizeIrregular | 32.2 X 120.6 Ft |
| SizeTotalText | 32.2 X 120.6 Ft|under 1/2 Acre |
| ZoningDescription | Rl.2 |
Rooms
| Level | Type | Length | Width | Dimensions |
|---|---|---|---|---|
| Second Level | Bedroom | 3.1 m | 3.58 m | 3.1 m x 3.58 m |
| Second Level | Other | 1.52 m | 2.95 m | 1.52 m x 2.95 m |
| Second Level | Bathroom | 3.1 m | 1.68 m | 3.1 m x 1.68 m |
| Second Level | Primary Bedroom | 4.67 m | 5.18 m | 4.67 m x 5.18 m |
| Second Level | Other | 1.6 m | 2.9 m | 1.6 m x 2.9 m |
| Second Level | Bedroom | 3.28 m | 3.58 m | 3.28 m x 3.58 m |
| Basement | Bedroom | 3.84 m | 2.74 m | 3.84 m x 2.74 m |
| Basement | Bathroom | 1.6 m | 1.8 m | 1.6 m x 1.8 m |
| Basement | Laundry Room | 4.17 m | 3.12 m | 4.17 m x 3.12 m |
| Basement | Recreational, Games Room | 7.19 m | 4.34 m | 7.19 m x 4.34 m |
| Basement | Other | Measurements not available | ||
| Basement | Utility Room | 0.97 m | 0.91 m | 0.97 m x 0.91 m |
| Main Level | Living Room | 4.29 m | 5.28 m | 4.29 m x 5.28 m |
| Main Level | Kitchen | 2.9 m | 3.4 m | 2.9 m x 3.4 m |
| Main Level | Foyer | 2.39 m | 2.69 m | 2.39 m x 2.69 m |
| Main Level | Bathroom | 2.24 m | 0.79 m | 2.24 m x 0.79 m |
| Main Level | Dining Room | 3.91 m | 3.25 m | 3.91 m x 3.25 m |
| Main Level | Laundry Room | 1.93 m | 3.43 m | 1.93 m x 3.43 m |
https://www.realtor.ca/real-estate/27706907/130-clough-crescent-guelph-pine-ridge-pine-ridge
Interested?
Contact us for more information









































