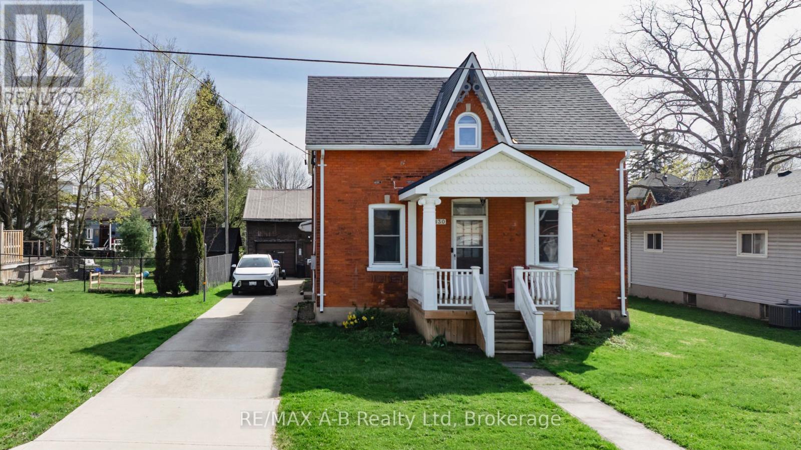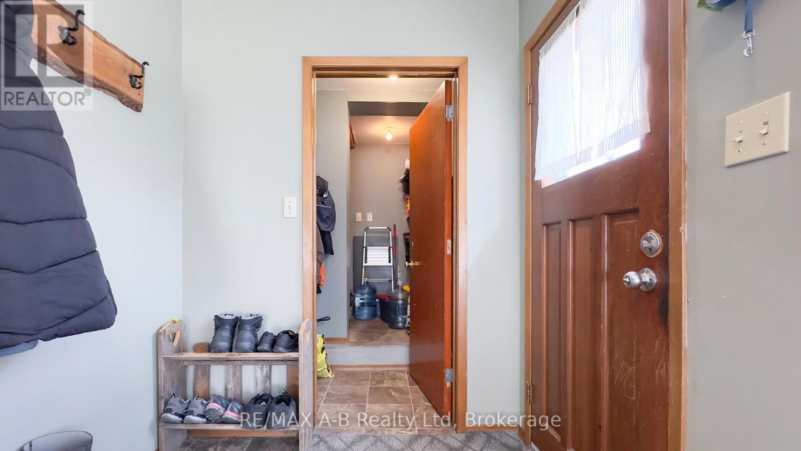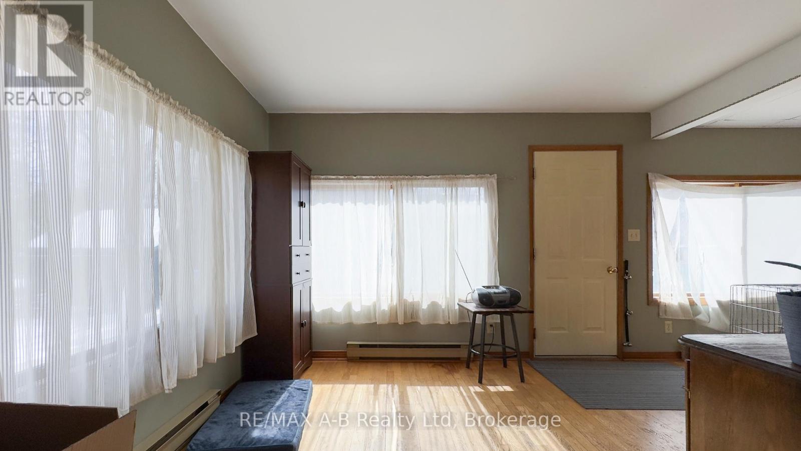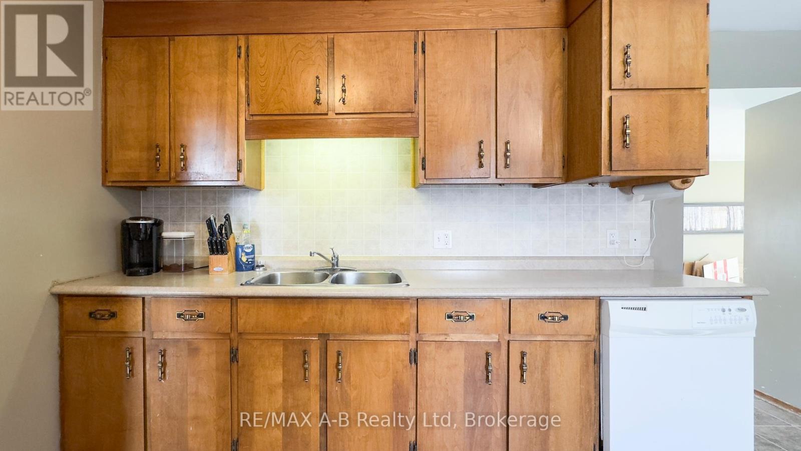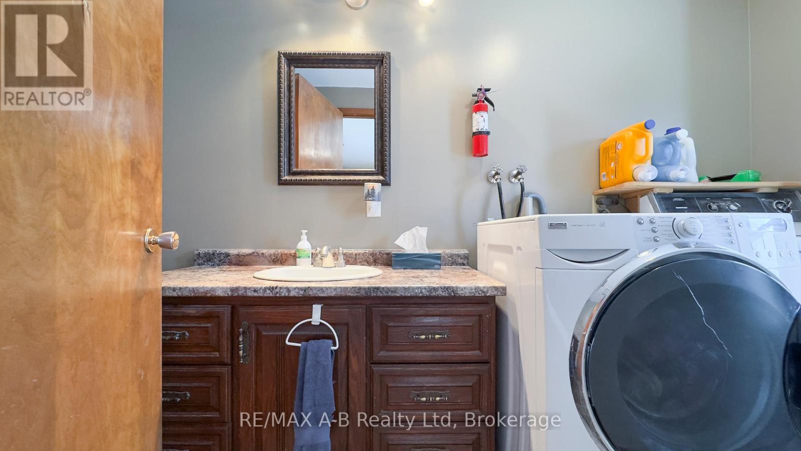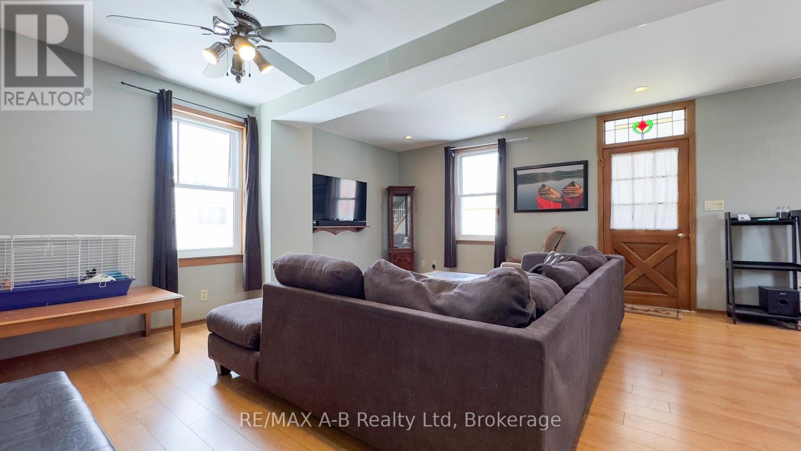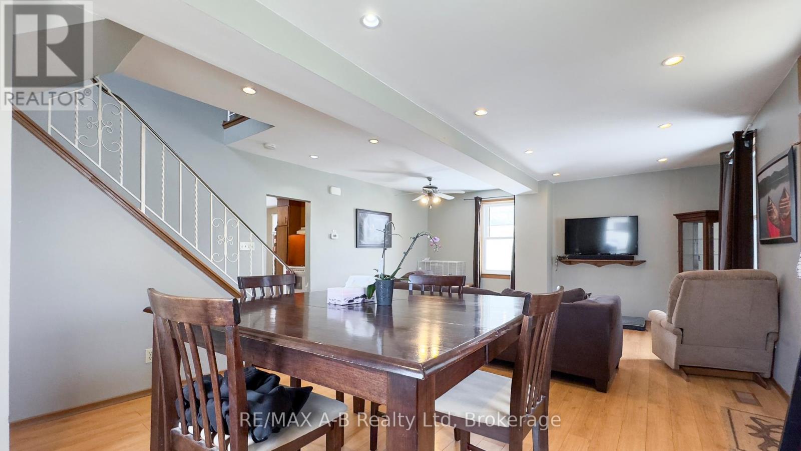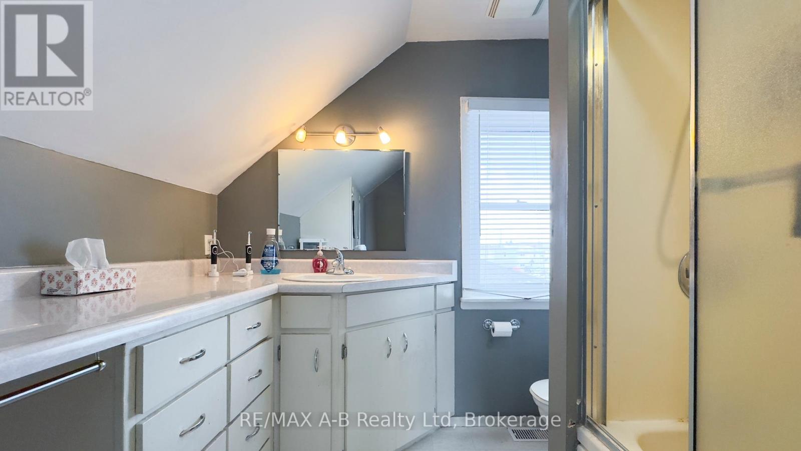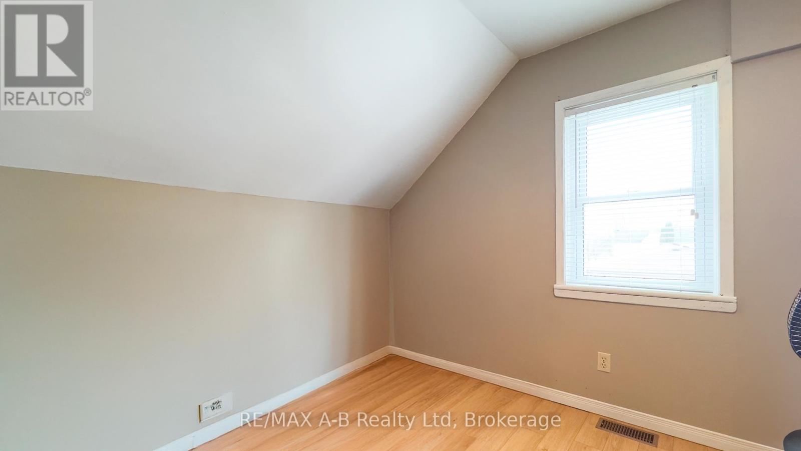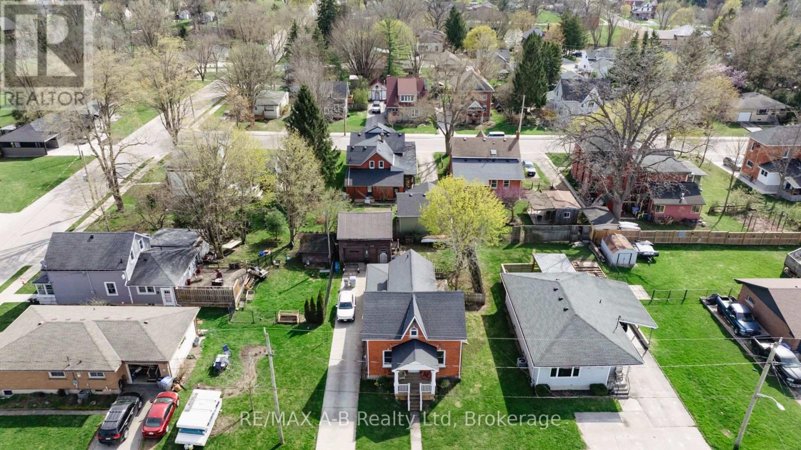3 Bedroom
2 Bathroom
1,500 - 2,000 ft2
Forced Air
$499,900
Welcome to 130 Quebec St., a charming red brick beauty in the heart of Mitchell, Ontario. Nestled in a family-oriented neighborhood, this home is perfect for first-time buyers, investors, or those looking for more space. Inside, you'll find three bedrooms, one and a half bathrooms, a large main-floor living and dining area, a bright, inviting farmhouse-style kitchen, and main floor laundry. Outside, the fully fenced yard provides privacy, while the timeless covered front porch offers the perfect spot to unwind. A large laneway and detached garage add convenience and functionality. Don't miss this opportunity to own your very own character-filled home in a thriving community. Book your showing today! (id:57975)
Property Details
|
MLS® Number
|
X12044878 |
|
Property Type
|
Single Family |
|
Community Name
|
Mitchell |
|
Amenities Near By
|
Park, Place Of Worship |
|
Community Features
|
Community Centre |
|
Easement
|
None |
|
Equipment Type
|
None |
|
Parking Space Total
|
5 |
|
Rental Equipment Type
|
None |
|
Structure
|
Porch, Deck |
Building
|
Bathroom Total
|
2 |
|
Bedrooms Above Ground
|
3 |
|
Bedrooms Total
|
3 |
|
Age
|
100+ Years |
|
Appliances
|
Water Heater, Water Meter |
|
Basement Development
|
Unfinished |
|
Basement Type
|
N/a (unfinished) |
|
Construction Style Attachment
|
Detached |
|
Exterior Finish
|
Aluminum Siding, Brick |
|
Foundation Type
|
Poured Concrete, Stone |
|
Half Bath Total
|
1 |
|
Heating Fuel
|
Natural Gas |
|
Heating Type
|
Forced Air |
|
Stories Total
|
2 |
|
Size Interior
|
1,500 - 2,000 Ft2 |
|
Type
|
House |
|
Utility Water
|
Municipal Water |
Parking
Land
|
Acreage
|
No |
|
Fence Type
|
Fenced Yard |
|
Land Amenities
|
Park, Place Of Worship |
|
Sewer
|
Sanitary Sewer |
|
Size Depth
|
104 Ft ,10 In |
|
Size Frontage
|
52 Ft ,10 In |
|
Size Irregular
|
52.9 X 104.9 Ft |
|
Size Total Text
|
52.9 X 104.9 Ft|under 1/2 Acre |
|
Zoning Description
|
R2 |
Rooms
| Level |
Type |
Length |
Width |
Dimensions |
|
Second Level |
Bedroom 2 |
2.99 m |
3.18 m |
2.99 m x 3.18 m |
|
Second Level |
Bedroom 3 |
2.78 m |
4.39 m |
2.78 m x 4.39 m |
|
Second Level |
Primary Bedroom |
6.08 m |
3.44 m |
6.08 m x 3.44 m |
|
Second Level |
Bathroom |
2.47 m |
3.31 m |
2.47 m x 3.31 m |
|
Second Level |
Bathroom |
3.44 m |
1.49 m |
3.44 m x 1.49 m |
|
Main Level |
Mud Room |
3.31 m |
1.91 m |
3.31 m x 1.91 m |
|
Main Level |
Office |
4.69 m |
5.96 m |
4.69 m x 5.96 m |
|
Main Level |
Kitchen |
4.53 m |
3.42 m |
4.53 m x 3.42 m |
|
Main Level |
Living Room |
5.28 m |
4.67 m |
5.28 m x 4.67 m |
|
Main Level |
Dining Room |
4.12 m |
3.04 m |
4.12 m x 3.04 m |
Utilities
|
Cable
|
Available |
|
Electricity
|
Installed |
|
Sewer
|
Installed |
https://www.realtor.ca/real-estate/28081494/130-quebec-street-west-perth-mitchell-mitchell

