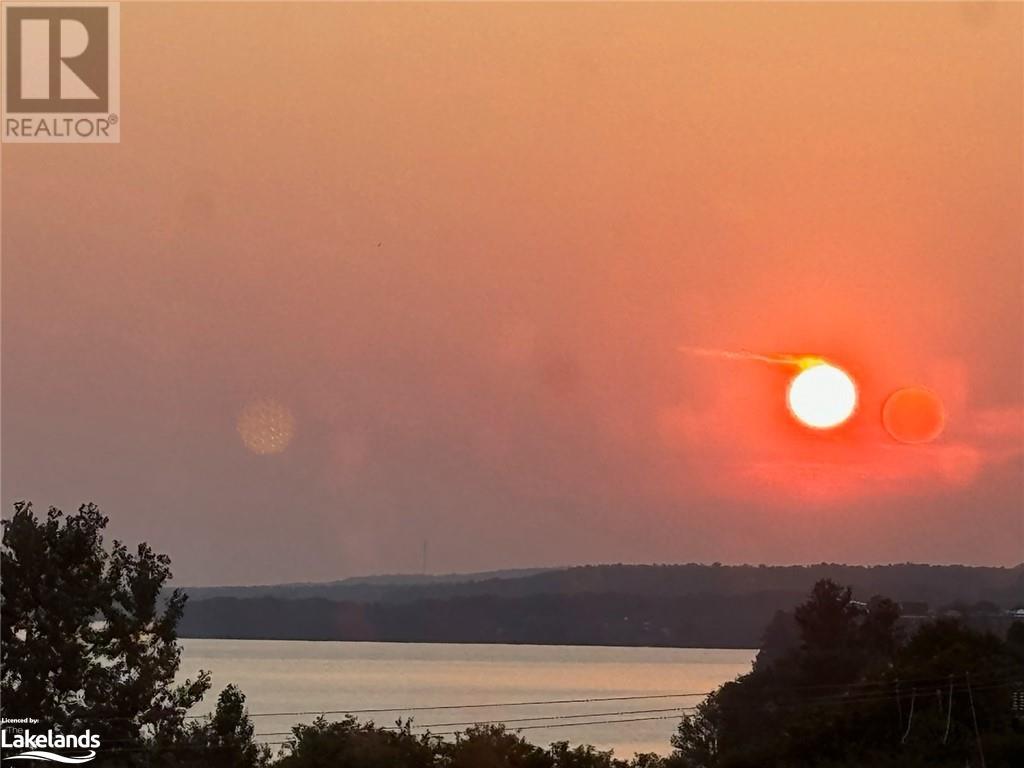130 Steamship Bay Road Unit# 601 Gravenhurst, Ontario P1P 1Z9
$695,000Maintenance, Insurance, Cable TV, Heat, Landscaping, Property Management, Water, Parking
$1,013.37 Monthly
Maintenance, Insurance, Cable TV, Heat, Landscaping, Property Management, Water, Parking
$1,013.37 MonthlyExperience luxury living in this stunning two-bedroom, two-and-a-half bath penthouse condo. Boasting vaulted 12-foot ceilings, this residence feels both spacious and elegant. The property features excellent entertaining space with large living and dining rooms featuring a huge palladium window with power blinds and stunning forest top views, a gas fireplace and a walk out to deck for even more space to entertain. The dual primary suites, each offer a full ensuite baths, walk-in closets, walk-outs to decks, ample privacy and comfort, perfect for guests or family members. Multiple decks provide ideal spaces for outdoor relaxation, entertaining, and privacy while offering beautiful views and sunsets. Enjoy your morning coffee or an evening glass of wine overlooking Lake Muskoka. A great added convenience of a 2 piece powder room off the foyer. Paradigm speakers throughout provide ambiance and surround sound to your life. Modern finishes and open-concept living spaces make this penthouse a truly special find. Enjoy the ultimate blend of sophistication and convenience in a prime location at the Muskoka Wharf. With shops, restaurants, boat docking and marina services and a beautiful boardwalk that leads you down to the Muskoka Steamships, event fields and splash pad. (id:57975)
Property Details
| MLS® Number | 40650068 |
| Property Type | Single Family |
| AmenitiesNearBy | Airport, Beach, Golf Nearby, Marina, Place Of Worship, Schools, Shopping |
| CommunityFeatures | Community Centre |
| EquipmentType | None |
| Features | Balcony |
| ParkingSpaceTotal | 1 |
| RentalEquipmentType | None |
| StorageType | Locker |
| ViewType | Lake View |
| WaterFrontName | Lake Muskoka |
| WaterFrontType | Waterfront |
Building
| BathroomTotal | 3 |
| BedroomsAboveGround | 2 |
| BedroomsTotal | 2 |
| Appliances | Refrigerator, Stove, Microwave Built-in, Window Coverings |
| BasementType | None |
| ConstructedDate | 2007 |
| ConstructionStyleAttachment | Attached |
| CoolingType | Central Air Conditioning |
| ExteriorFinish | Masonite, Colour Loc |
| FireProtection | Smoke Detectors |
| Fixture | Ceiling Fans |
| FoundationType | Insulated Concrete Forms |
| HalfBathTotal | 1 |
| HeatingFuel | Natural Gas |
| HeatingType | Forced Air |
| StoriesTotal | 1 |
| SizeInterior | 1645 Sqft |
| Type | Apartment |
| UtilityWater | Municipal Water |
Parking
| Carport | |
| Visitor Parking |
Land
| AccessType | Road Access, Highway Nearby |
| Acreage | No |
| LandAmenities | Airport, Beach, Golf Nearby, Marina, Place Of Worship, Schools, Shopping |
| LandscapeFeatures | Lawn Sprinkler, Landscaped |
| Sewer | Municipal Sewage System |
| SizeTotalText | Unknown |
| SurfaceWater | Lake |
| ZoningDescription | C4 |
Rooms
| Level | Type | Length | Width | Dimensions |
|---|---|---|---|---|
| Main Level | 2pc Bathroom | 5'9'' x 5'6'' | ||
| Main Level | Laundry Room | 6'11'' x 5'3'' | ||
| Main Level | 4pc Bathroom | 11'9'' x 7'6'' | ||
| Main Level | Bedroom | 17'3'' x 11'6'' | ||
| Main Level | 4pc Bathroom | 12'7'' x 7'6'' | ||
| Main Level | Primary Bedroom | 17'5'' x 11'6'' | ||
| Main Level | Kitchen | 10'11'' x 9'3'' | ||
| Main Level | Dining Room | 15'10'' x 14'6'' | ||
| Main Level | Living Room | 22'1'' x 15'6'' | ||
| Main Level | Foyer | 5'7'' x 3'1'' |
https://www.realtor.ca/real-estate/27443603/130-steamship-bay-road-unit-601-gravenhurst
Interested?
Contact us for more information
































