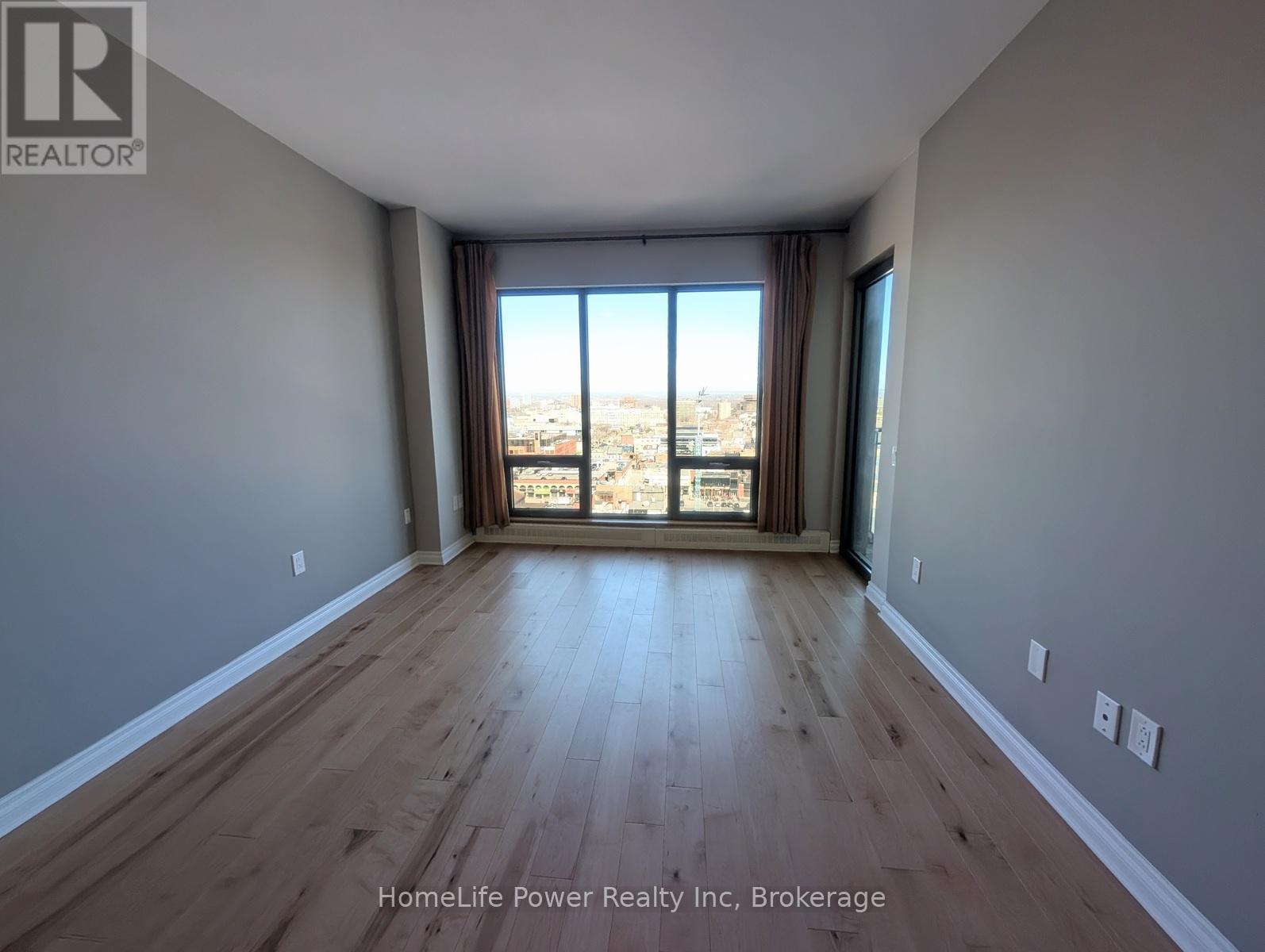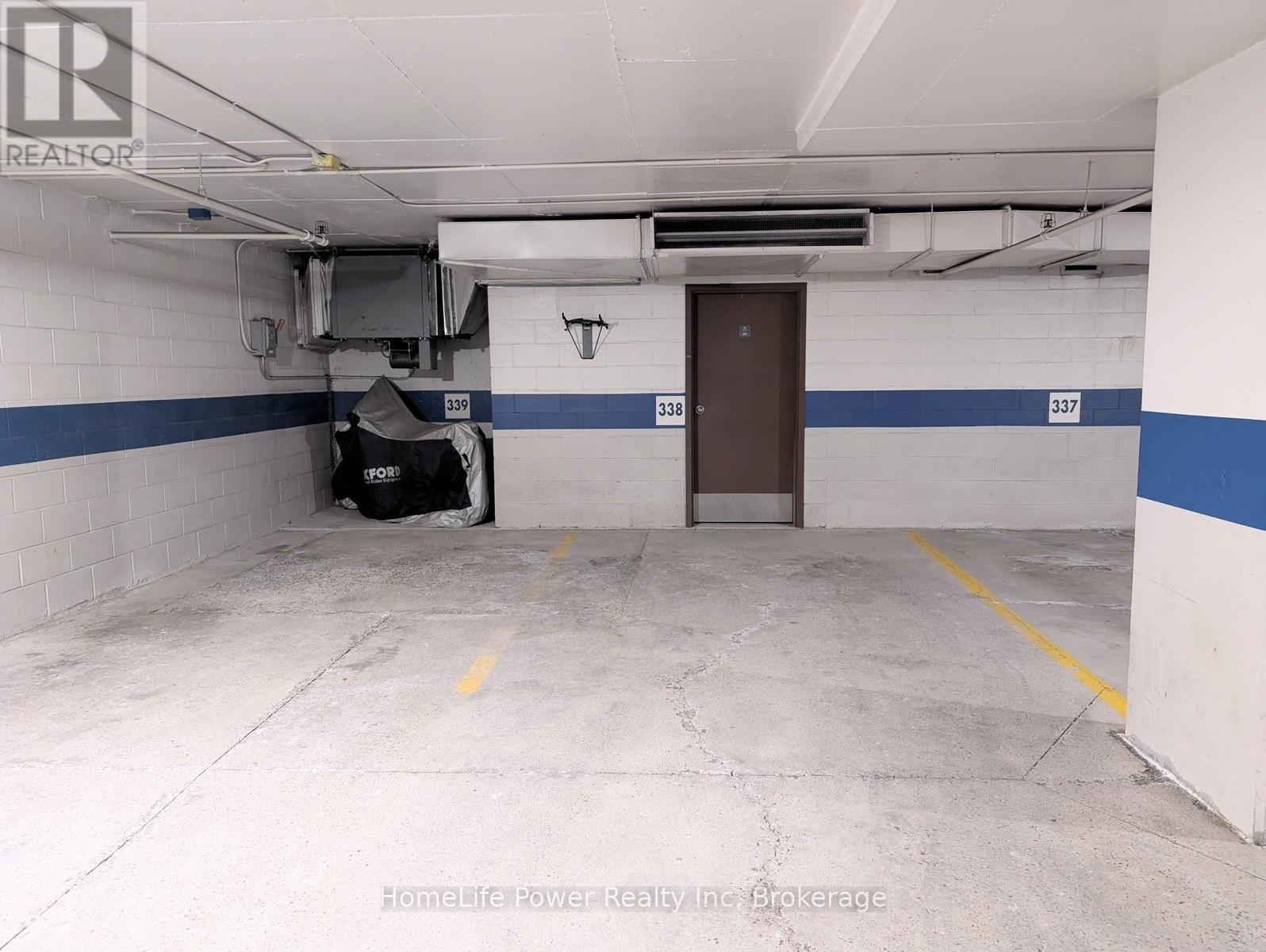1 Bedroom
1 Bathroom
700 - 799 ft2
Central Air Conditioning
Hot Water Radiator Heat
Landscaped
$2,990 Monthly
Luxury Condo 1 Bdrm + Spacious DEN for Lease in the Heart of ByWard Market**Includes: 1 assigned indoor parking space & storage locker + all utilities & wifi.**Step into contemporary luxury with this stunning condo in Ottawas iconic ByWard Market.Floor-to-ceiling windows frame panoramic vistas of the Byward Market, Parliament, and the Ottawa River.The sleek kitchen flows seamlessly into a sophisticated living area and private balcony.In addition to the spacious primary bedroom with floor-to-ceiling windows, this unit offers a large den perfect for use as a second bedroom, home office, or hobby room, providing the flexibility to suit your lifestyle.Indulge in 24/7 building amenities: concierge, fitness centre, indoor saltwater pool, hot tub &sauna, plus a 4,000 sq ft rooftop terrace with BBQ stations and landscaped gardens.Positioned steps from gourmet shops, top restaurants, the Rideau LRT station and cultural hotspots, this residence includes all utilities, high-speed Wi-Fi, one assigned indoor parking stall and a secure storage locker perfect for young professionals and executives seeking effortless, upscale urban living. (id:57975)
Property Details
|
MLS® Number
|
X12185246 |
|
Property Type
|
Single Family |
|
Neigbourhood
|
Byward Market |
|
Community Name
|
4001 - Lower Town/Byward Market |
|
Amenities Near By
|
Public Transit, Schools |
|
Communication Type
|
High Speed Internet |
|
Community Features
|
Pet Restrictions, Community Centre |
|
Features
|
Lighting, Balcony, Carpet Free, In Suite Laundry |
|
Parking Space Total
|
1 |
|
Structure
|
Deck, Patio(s), Porch |
|
View Type
|
View, City View |
Building
|
Bathroom Total
|
1 |
|
Bedrooms Above Ground
|
1 |
|
Bedrooms Total
|
1 |
|
Age
|
16 To 30 Years |
|
Amenities
|
Storage - Locker, Security/concierge |
|
Appliances
|
Barbeque, Hot Tub, Garage Door Opener Remote(s) |
|
Cooling Type
|
Central Air Conditioning |
|
Exterior Finish
|
Brick |
|
Fire Protection
|
Controlled Entry, Security Guard, Smoke Detectors |
|
Flooring Type
|
Hardwood, Tile |
|
Heating Fuel
|
Natural Gas |
|
Heating Type
|
Hot Water Radiator Heat |
|
Size Interior
|
700 - 799 Ft2 |
|
Type
|
Apartment |
Parking
Land
|
Acreage
|
No |
|
Land Amenities
|
Public Transit, Schools |
|
Landscape Features
|
Landscaped |
Rooms
| Level |
Type |
Length |
Width |
Dimensions |
|
Main Level |
Living Room |
4.52 m |
3.53 m |
4.52 m x 3.53 m |
|
Main Level |
Kitchen |
3.96 m |
2.54 m |
3.96 m x 2.54 m |
|
Main Level |
Primary Bedroom |
4.7 m |
2.95 m |
4.7 m x 2.95 m |
|
Main Level |
Den |
2.92 m |
2.31 m |
2.92 m x 2.31 m |
|
Main Level |
Bathroom |
2.84 m |
1.83 m |
2.84 m x 1.83 m |
https://www.realtor.ca/real-estate/28392791/1304-90-george-street-ottawa-4001-lower-townbyward-market


























