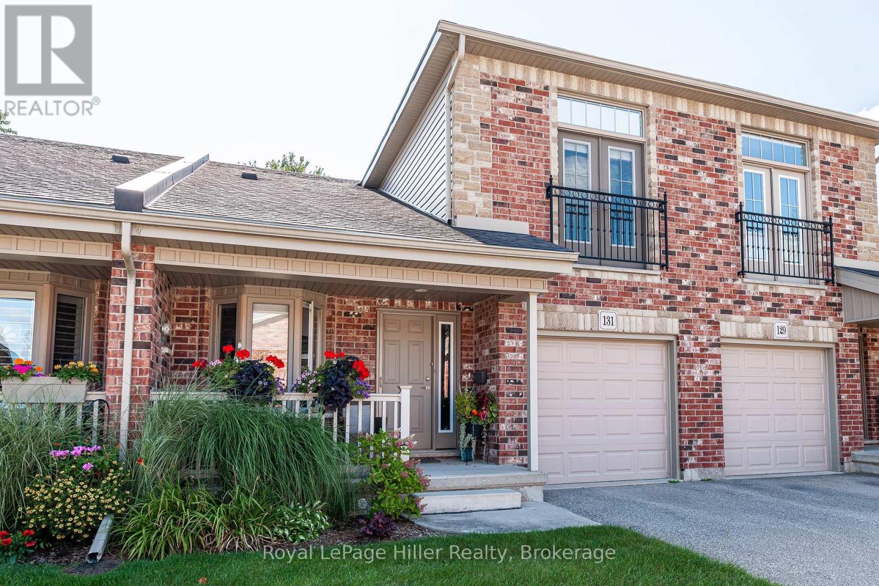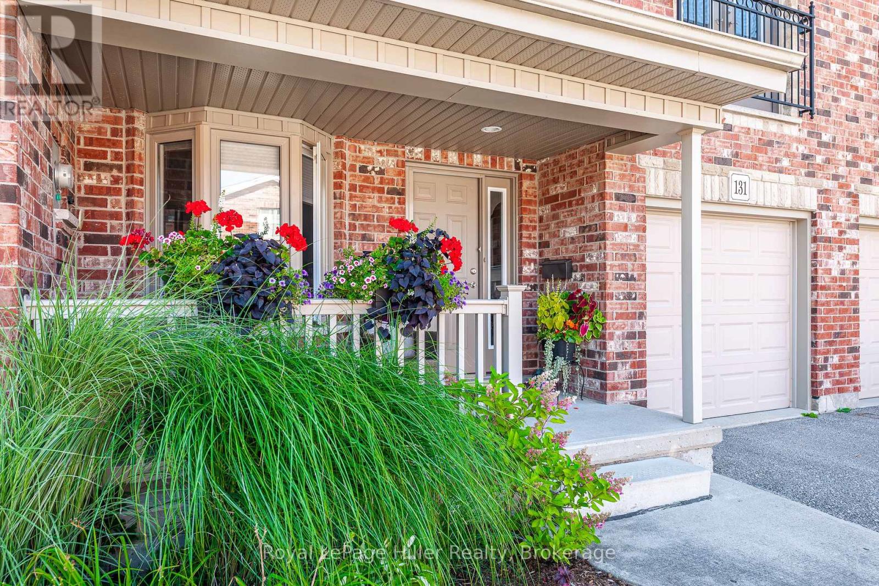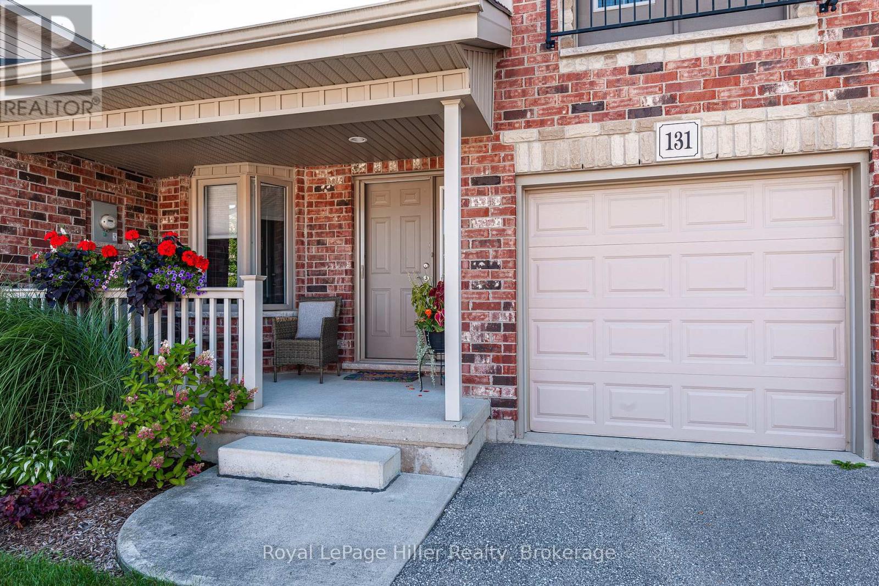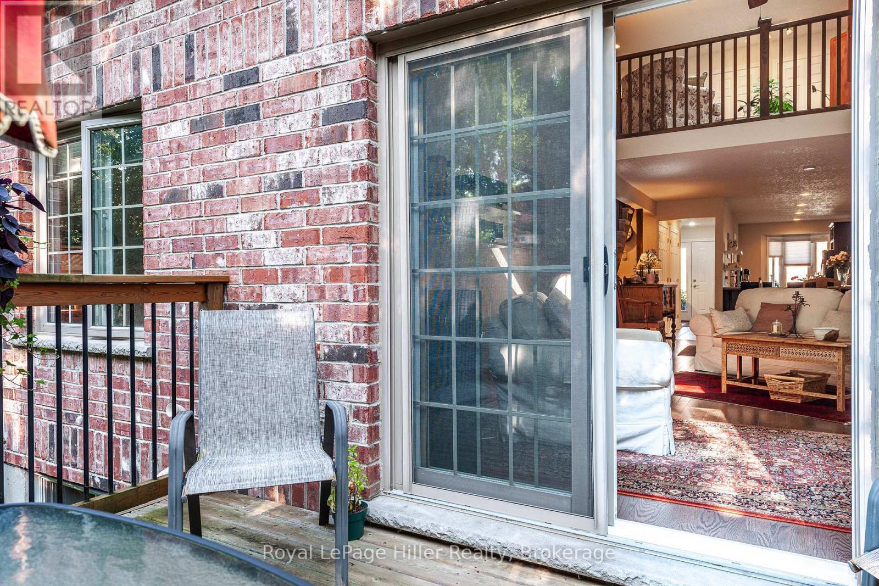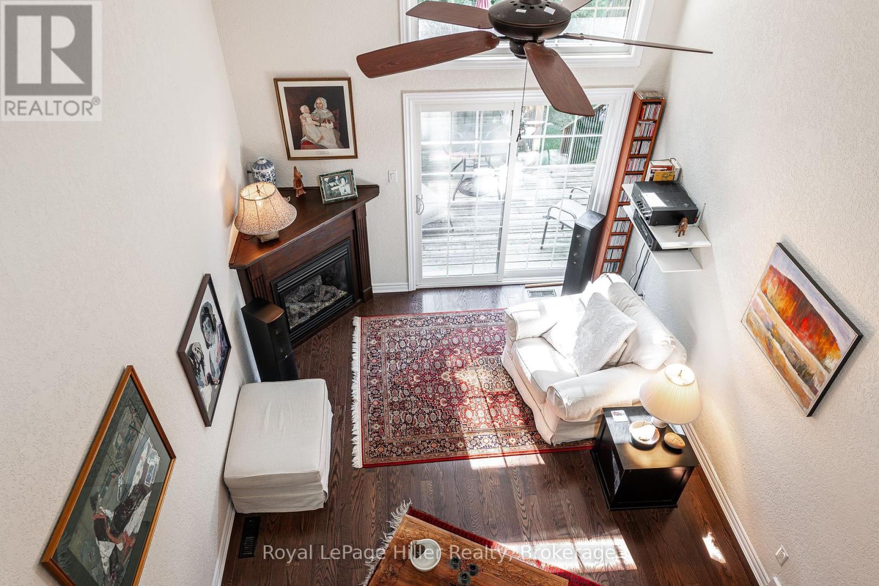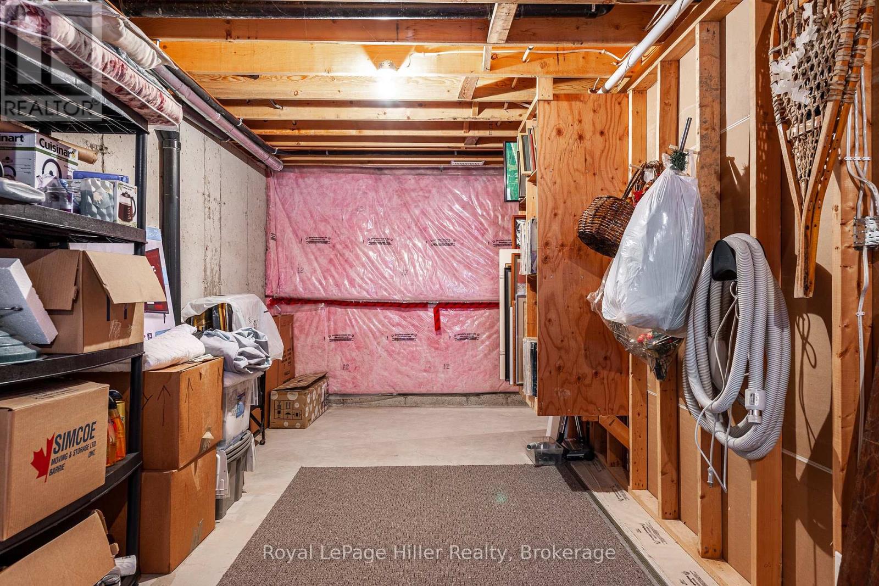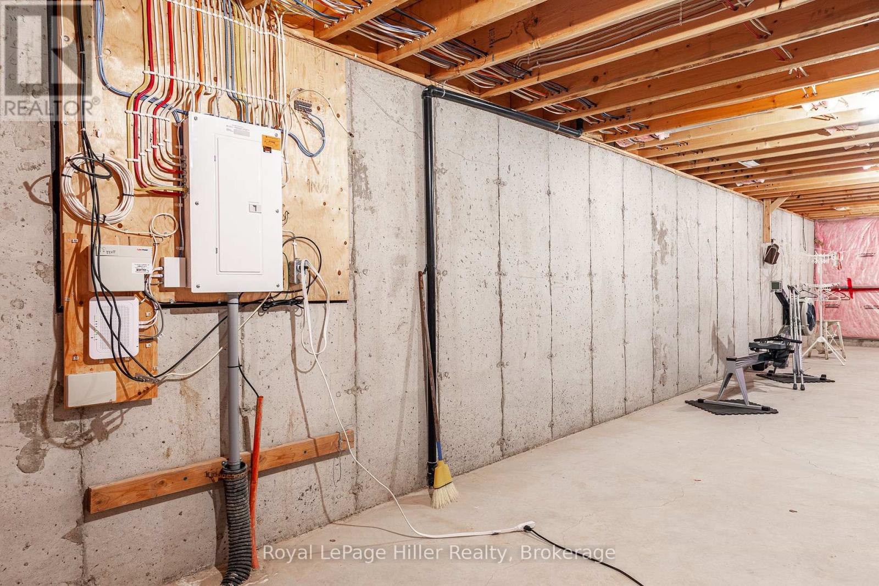131 - 50 Galt Road Stratford, Ontario N5A 0B2
$630,000Maintenance, Insurance, Parking
$480 Monthly
Maintenance, Insurance, Parking
$480 MonthlyDesirable bungaloft condo available in sought after West Village! This 2 bedroom & 2 bathroom home is "Move In Ready". The "Open Concept" main level features include an eat in kitchen & formal dining area. Relax in the living room with gas fireplace, vaulted ceiling & access to the private rear deck. The main floor bedroom with "His & Hers" closets leads to a 3pc bath with convenient laundry. The upper level offers a cozy loft with vaulted ceiling & skylight plus a spacious bedroom with 4pc bath. Potential added living space is available in the unblemished basement. All appliances plus the washer/dryer are included! Call your REALTOR today for more details & arrange your private viewing! (id:57975)
Property Details
| MLS® Number | X12147126 |
| Property Type | Single Family |
| Community Name | Stratford |
| Amenities Near By | Public Transit, Hospital, Park, Place Of Worship, Schools |
| Community Features | Pet Restrictions, Community Centre |
| Equipment Type | Water Heater |
| Features | Flat Site |
| Parking Space Total | 2 |
| Rental Equipment Type | Water Heater |
| Structure | Deck, Porch |
Building
| Bathroom Total | 2 |
| Bedrooms Above Ground | 2 |
| Bedrooms Total | 2 |
| Age | 11 To 15 Years |
| Amenities | Visitor Parking, Fireplace(s) |
| Appliances | Water Heater, Water Meter, Water Softener, Water Treatment, Central Vacuum, Dishwasher, Dryer, Garage Door Opener Remote(s), Stove, Washer, Window Coverings, Refrigerator |
| Basement Development | Unfinished |
| Basement Type | N/a (unfinished) |
| Cooling Type | Central Air Conditioning, Ventilation System |
| Exterior Finish | Brick |
| Fire Protection | Smoke Detectors |
| Fireplace Present | Yes |
| Fireplace Total | 1 |
| Foundation Type | Concrete |
| Heating Fuel | Natural Gas |
| Heating Type | Forced Air |
| Stories Total | 2 |
| Size Interior | 1,600 - 1,799 Ft2 |
| Type | Row / Townhouse |
Parking
| Attached Garage | |
| Garage |
Land
| Acreage | No |
| Land Amenities | Public Transit, Hospital, Park, Place Of Worship, Schools |
| Landscape Features | Landscaped |
| Zoning Description | R4(2-6) |
Rooms
| Level | Type | Length | Width | Dimensions |
|---|---|---|---|---|
| Second Level | Bathroom | 2.63 m | 1.8 m | 2.63 m x 1.8 m |
| Second Level | Loft | 4.55 m | 4.51 m | 4.55 m x 4.51 m |
| Second Level | Primary Bedroom | 3.75 m | 5.28 m | 3.75 m x 5.28 m |
| Basement | Other | 7.4 m | 13.5 m | 7.4 m x 13.5 m |
| Basement | Cold Room | 4.13 m | 1.67 m | 4.13 m x 1.67 m |
| Main Level | Bathroom | 2.68 m | 3.49 m | 2.68 m x 3.49 m |
| Main Level | Bedroom | 3.77 m | 3.71 m | 3.77 m x 3.71 m |
| Main Level | Eating Area | 2.45 m | 1.57 m | 2.45 m x 1.57 m |
| Main Level | Dining Room | 3.53 m | 2.98 m | 3.53 m x 2.98 m |
| Main Level | Kitchen | 2.45 m | 4.14 m | 2.45 m x 4.14 m |
| Main Level | Living Room | 4.56 m | 5.55 m | 4.56 m x 5.55 m |
https://www.realtor.ca/real-estate/28309610/131-50-galt-road-stratford-stratford
Contact Us
Contact us for more information

