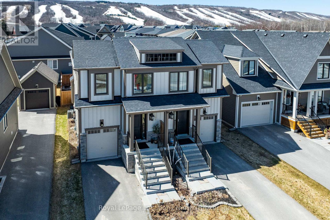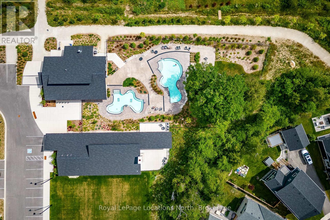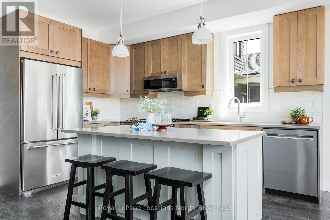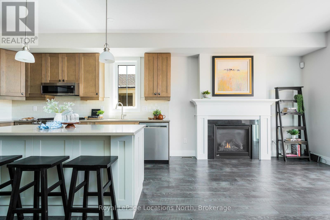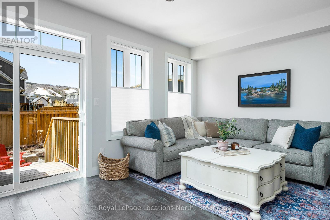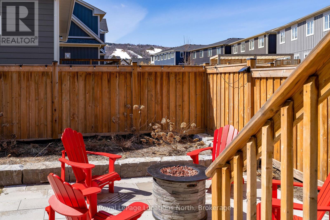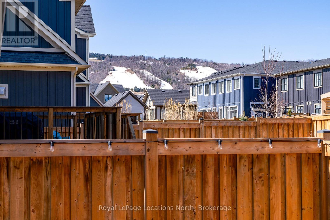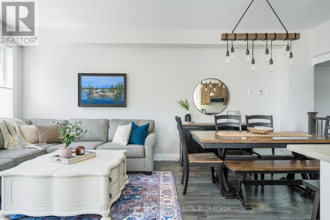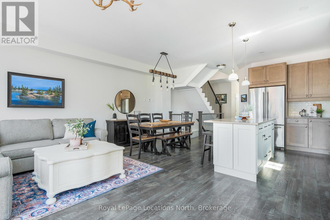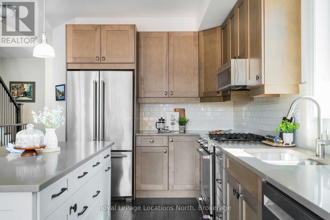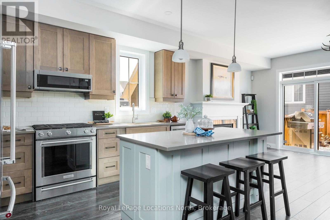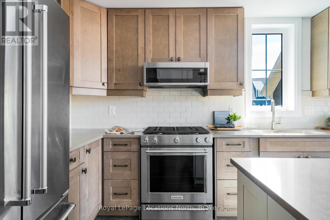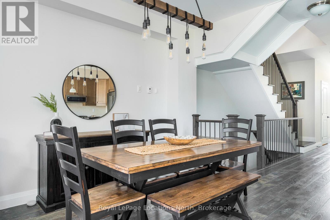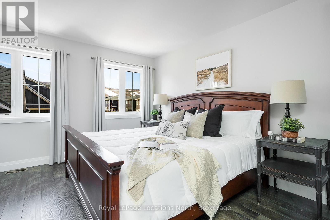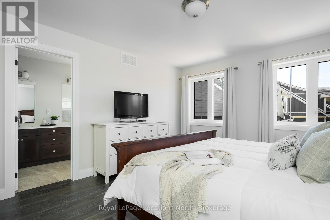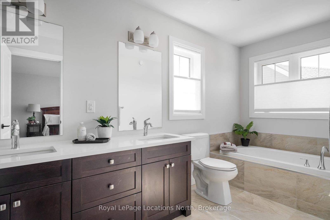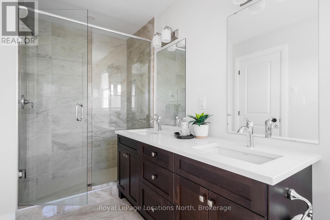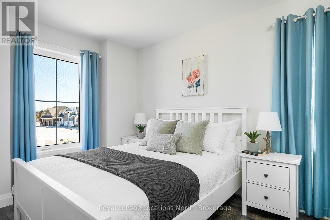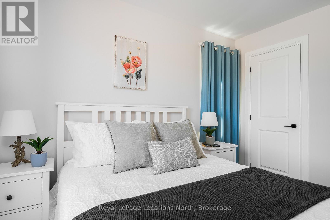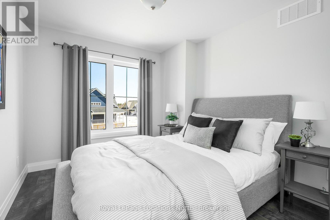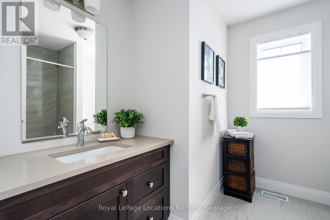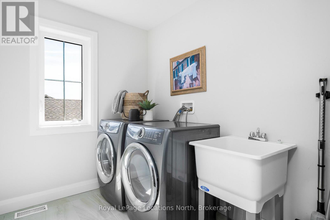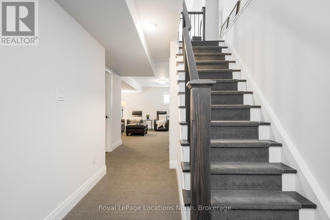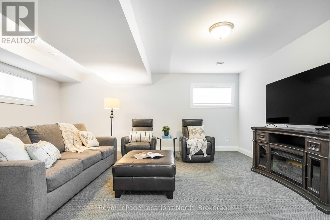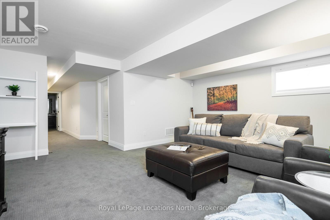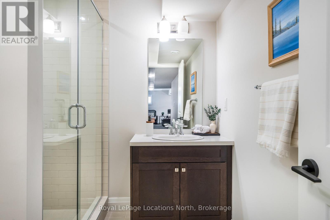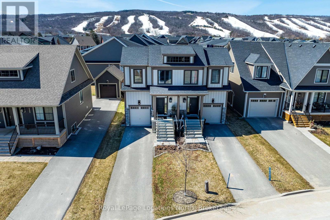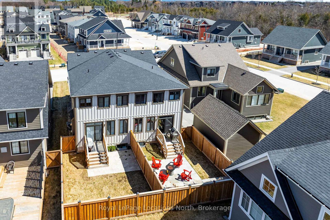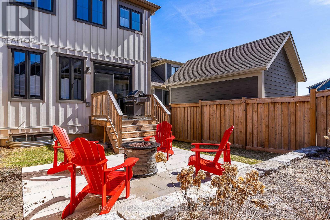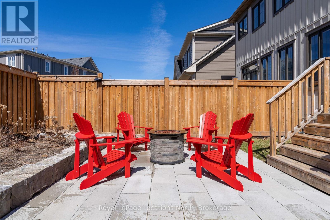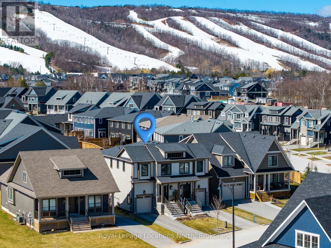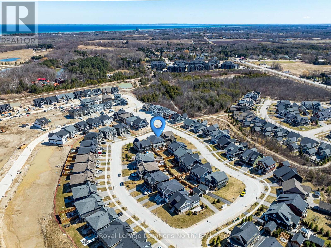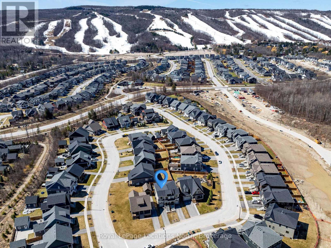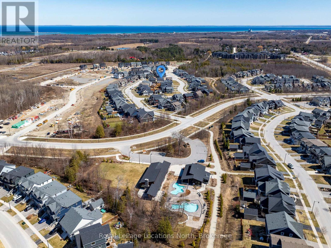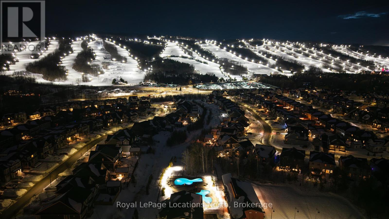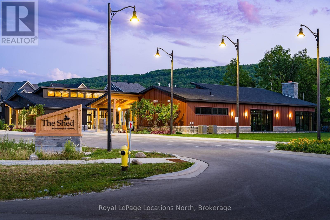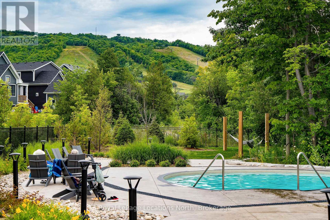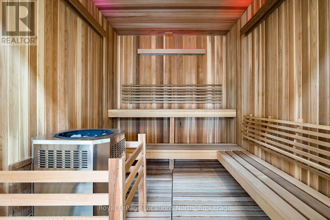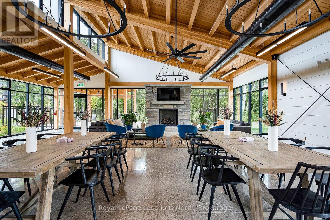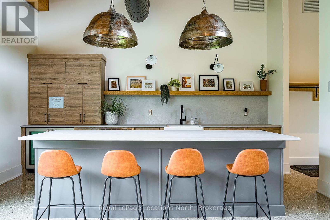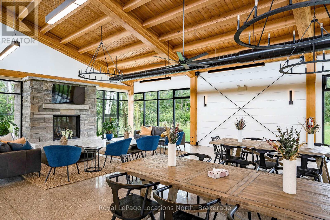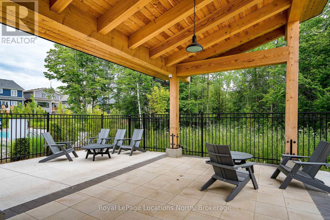131 Red Pine Street Blue Mountains, Ontario L9Y 0Z3
$949,000Maintenance, Parcel of Tied Land
$86.33 Monthly
Maintenance, Parcel of Tied Land
$86.33 MonthlyWelcome to 131 Red Pine Street, a stunning semi-detached home in Windfall at Blue Mountain - one of the area's most sought-after and friendly communities! With escarpment views and exclusive access to The Shed (featuring outdoor pools, a sauna, gym, and more), this home offers the perfect blend of luxury and connection. Step inside the Mowat model, where an open-concept layout creates a welcoming space for gathering with family and friends. The bright living and dining areas flow seamlessly to the upgraded kitchen, complete with island seating - perfect for entertaining. Sliding doors lead to the landscaped backyard, now featuring a new patio, ideal for outdoor dining or relaxing after a day on the slopes. Upstairs, you will find three bedrooms, two full bathrooms, and a convenient laundry room. The primary suite is a retreat, featuring a spa-like ensuite with a glass shower and soaker tub, a walk-in closet, and ski hill views. The fully finished lower level adds even more living space, with a large family room, full bathroom, and plenty of storage. Thoughtful upgrades include updated flooring, light fixtures, kitchen and bathroom finishes, appliances, and even an electrical rough-in for a hot tub. With a single-car garage and parking for three more, there's plenty of room for guests. Plus, you're just steps from the community trail entrance, making it easy to enjoy scenic walks, biking, or cross-country skiing. Windfall is known for its welcoming atmosphere, where neighbours connect and enjoy the best of four-season living. Blue Mountain Resort, Georgian Bay, Northwinds Beach, and all the amenities of Collingwood, Thornbury, and Craigleith are just minutes away. Whether you're looking for a weekend escape or a full-time home, this Windfall gem is ready for you to enjoy. (id:57975)
Property Details
| MLS® Number | X12059284 |
| Property Type | Single Family |
| Community Name | Blue Mountains |
| Parking Space Total | 4 |
Building
| Bathroom Total | 4 |
| Bedrooms Above Ground | 3 |
| Bedrooms Total | 3 |
| Age | 6 To 15 Years |
| Amenities | Fireplace(s) |
| Appliances | Central Vacuum, Alarm System, Dishwasher, Dryer, Freezer, Garage Door Opener, Oven, Hood Fan, Range, Washer, Window Coverings, Refrigerator |
| Basement Development | Finished |
| Basement Type | N/a (finished) |
| Construction Style Attachment | Semi-detached |
| Cooling Type | Central Air Conditioning |
| Exterior Finish | Stone |
| Fire Protection | Monitored Alarm, Alarm System |
| Fireplace Present | Yes |
| Fireplace Total | 1 |
| Foundation Type | Poured Concrete |
| Half Bath Total | 1 |
| Heating Fuel | Natural Gas |
| Heating Type | Forced Air |
| Stories Total | 2 |
| Size Interior | 1,500 - 2,000 Ft2 |
| Type | House |
| Utility Water | Municipal Water |
Parking
| Attached Garage | |
| Garage |
Land
| Acreage | No |
| Landscape Features | Landscaped |
| Sewer | Sanitary Sewer |
| Size Depth | 110 Ft ,9 In |
| Size Frontage | 26 Ft |
| Size Irregular | 26 X 110.8 Ft |
| Size Total Text | 26 X 110.8 Ft |
Rooms
| Level | Type | Length | Width | Dimensions |
|---|---|---|---|---|
| Second Level | Primary Bedroom | 3.61 m | 4.83 m | 3.61 m x 4.83 m |
| Second Level | Bedroom 2 | 12.71 m | 3.62 m | 12.71 m x 3.62 m |
| Second Level | Bedroom 3 | 2.79 m | 4 m | 2.79 m x 4 m |
| Second Level | Laundry Room | 2.52 m | 2.52 m x Measurements not available | |
| Second Level | Bathroom | 2.52 m | 2.81 m | 2.52 m x 2.81 m |
| Lower Level | Bathroom | 2.2 m | 2.45 m | 2.2 m x 2.45 m |
| Lower Level | Family Room | 5.33 m | 7.44 m | 5.33 m x 7.44 m |
| Main Level | Living Room | 5.6 m | 3.27 m | 5.6 m x 3.27 m |
| Main Level | Dining Room | 3.14 m | 4.45 m | 3.14 m x 4.45 m |
| Main Level | Kitchen | 2.46 m | 3.85 m | 2.46 m x 3.85 m |
| Main Level | Bathroom | 1.1 m | 2 m | 1.1 m x 2 m |
https://www.realtor.ca/real-estate/28114164/131-red-pine-street-blue-mountains-blue-mountains
Contact Us
Contact us for more information

