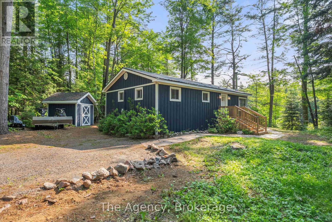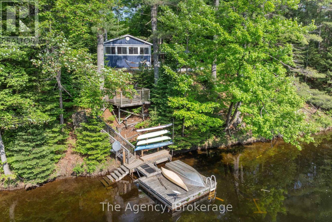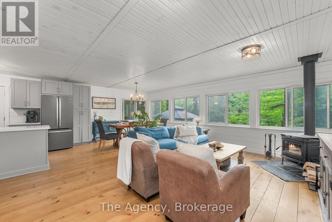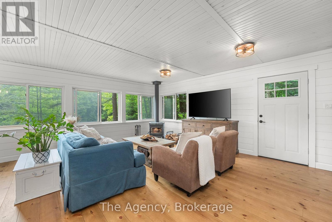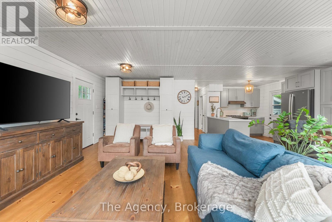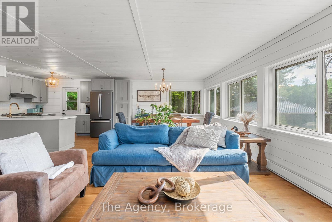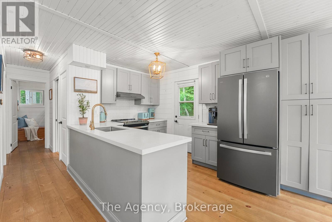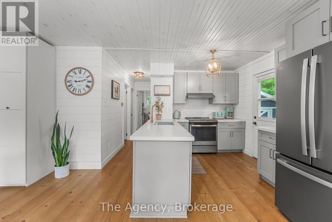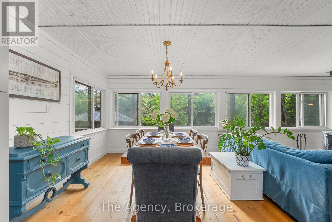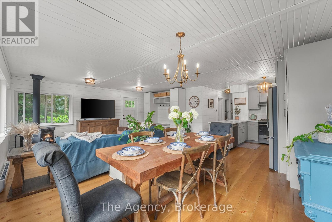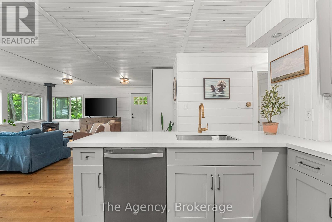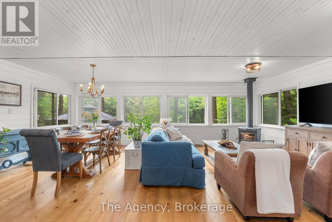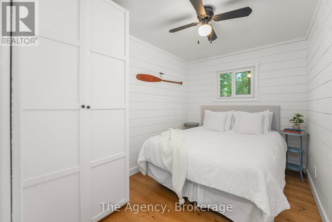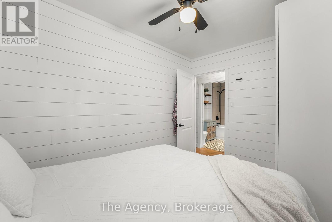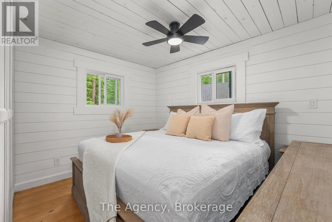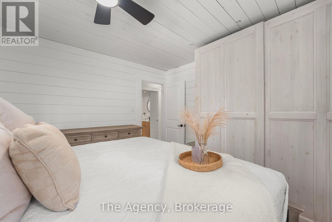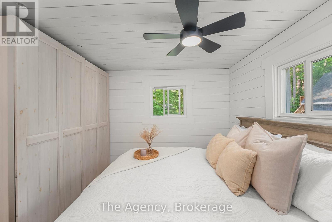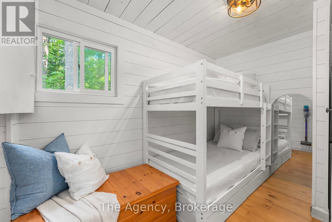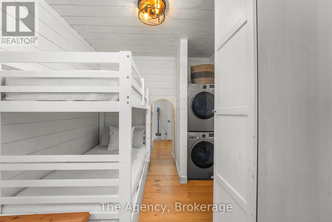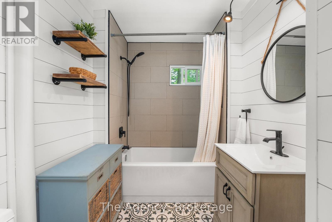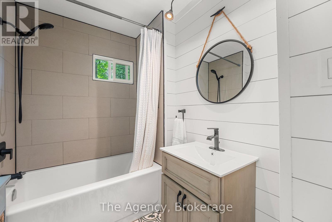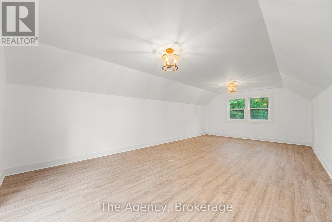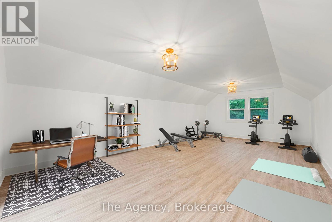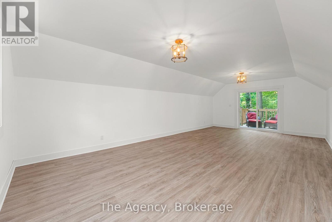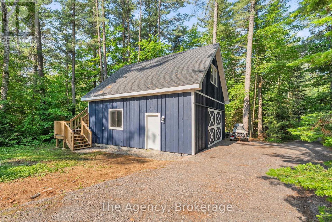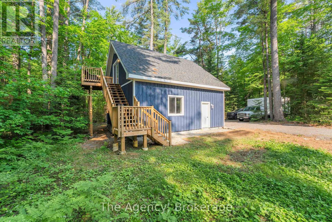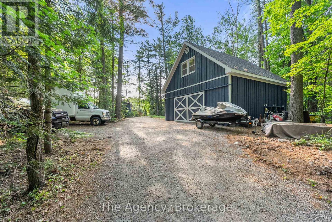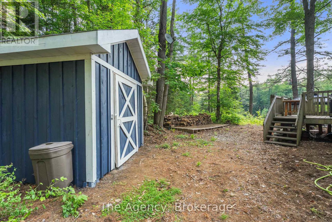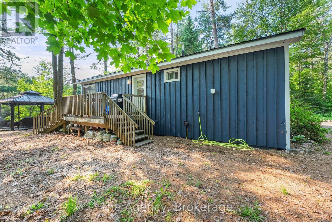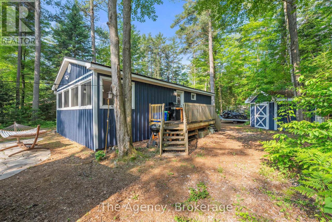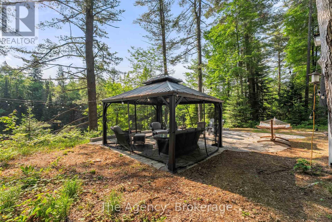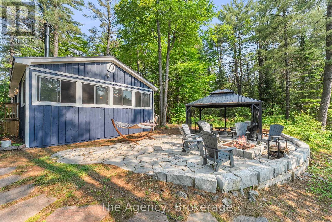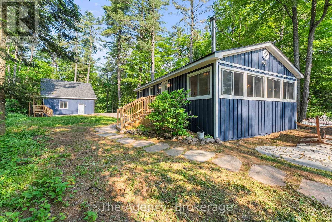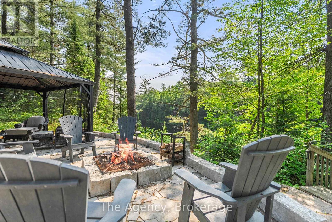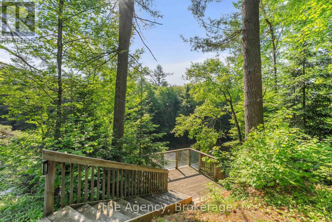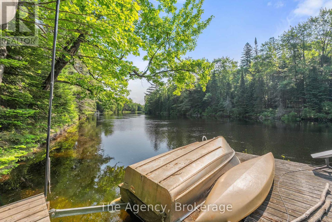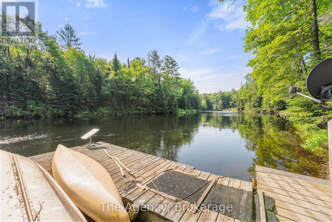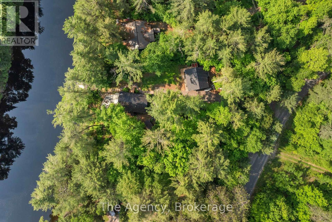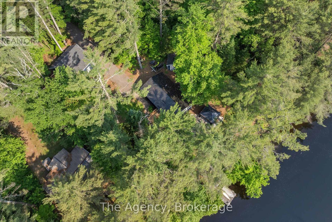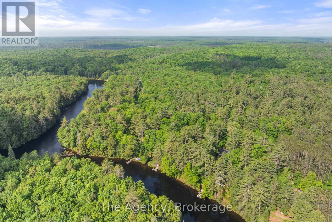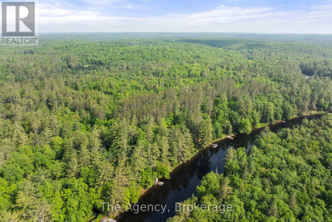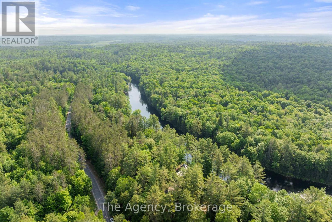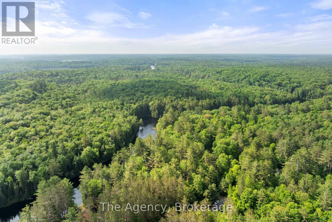3 Bedroom
1 Bathroom
2,000 - 2,500 ft2
Bungalow
Fireplace
Baseboard Heaters
Waterfront
$869,000
Welcome to your serene escape on the stunning Muskoka River. This beautifully renovated 3-bedroom, 1 bathroom property is the perfect blend of rustic charm and modern comfort. Whether you're looking for a peaceful cottage getaway or a year-round home. Step outside and immerse yourself in natures beauty. A newly landscaped entertaining area offers the perfect setting for unforgettable evenings with family and friends, complete with a cozy fire pit and views that overlook the tranquil river. Enjoy quiet mornings or evening cocktails in the screened-in sitting area, where the sounds of the water and surrounding forest create an atmosphere of pure relaxation. Head down to your private dock, where adventure meets tranquility. The Muskoka River is perfect for boating, kayaking, paddleboarding, or simply jumping in for a refreshing swim on a warm summer day.The property also features a brand new detached garage with striking barn doors and an oversized loft above, ideal for extra storage, a studio, gym, or a future guest suite. An additional bunkie offers even more space for guests, a private retreat or more storage. From the thoughtful upgrades to the scenic riverside setting, this property truly has it all. (id:57975)
Property Details
|
MLS® Number
|
X12226593 |
|
Property Type
|
Single Family |
|
Community Name
|
Oakley |
|
Amenities Near By
|
Beach, Park |
|
Easement
|
Unknown |
|
Features
|
Irregular Lot Size, Lane |
|
Parking Space Total
|
9 |
|
Structure
|
Shed, Dock |
|
View Type
|
Direct Water View |
|
Water Front Type
|
Waterfront |
Building
|
Bathroom Total
|
1 |
|
Bedrooms Above Ground
|
3 |
|
Bedrooms Total
|
3 |
|
Age
|
16 To 30 Years |
|
Amenities
|
Fireplace(s) |
|
Appliances
|
Dryer, Stove, Washer, Window Coverings, Refrigerator |
|
Architectural Style
|
Bungalow |
|
Construction Style Attachment
|
Detached |
|
Exterior Finish
|
Wood |
|
Fireplace Present
|
Yes |
|
Fireplace Total
|
1 |
|
Foundation Type
|
Block |
|
Heating Fuel
|
Electric |
|
Heating Type
|
Baseboard Heaters |
|
Stories Total
|
1 |
|
Size Interior
|
2,000 - 2,500 Ft2 |
|
Type
|
House |
|
Utility Water
|
Lake/river Water Intake |
Parking
Land
|
Access Type
|
Public Road, Private Docking |
|
Acreage
|
No |
|
Land Amenities
|
Beach, Park |
|
Sewer
|
Septic System |
|
Size Depth
|
212 Ft ,3 In |
|
Size Frontage
|
65 Ft |
|
Size Irregular
|
65 X 212.3 Ft ; 212.31 Ft X 64.95 Ft X 167.81 Ft X 26.33 |
|
Size Total Text
|
65 X 212.3 Ft ; 212.31 Ft X 64.95 Ft X 167.81 Ft X 26.33 |
|
Surface Water
|
River/stream |
https://www.realtor.ca/real-estate/28480470/1333-sherwood-forest-road-bracebridge-oakley-oakley

