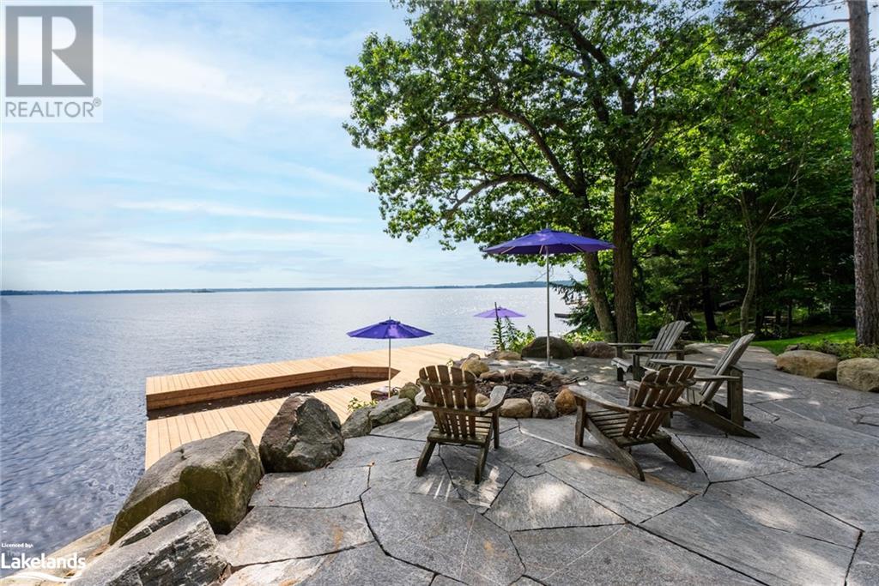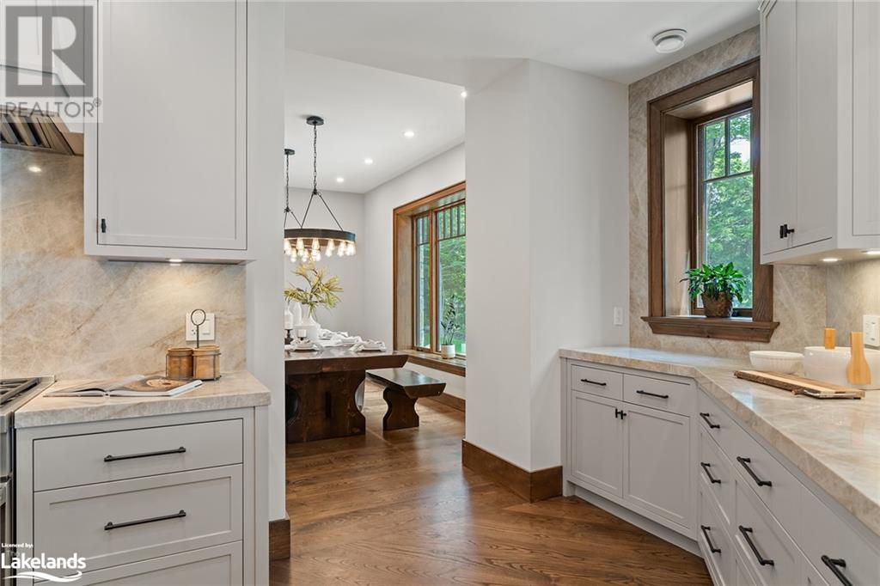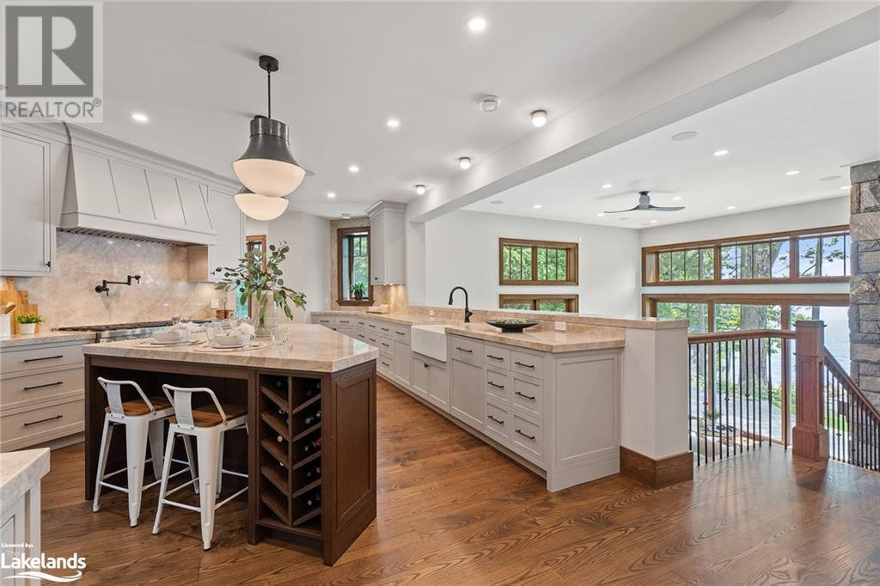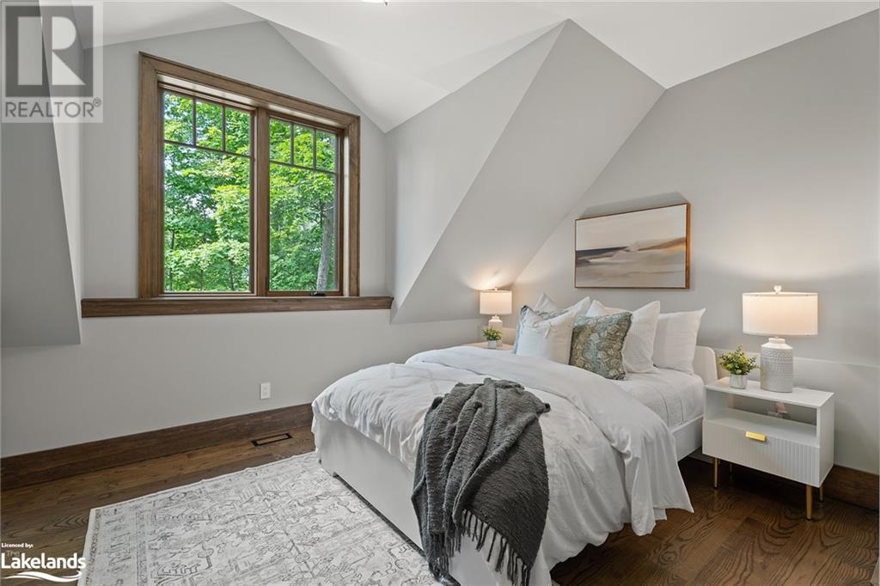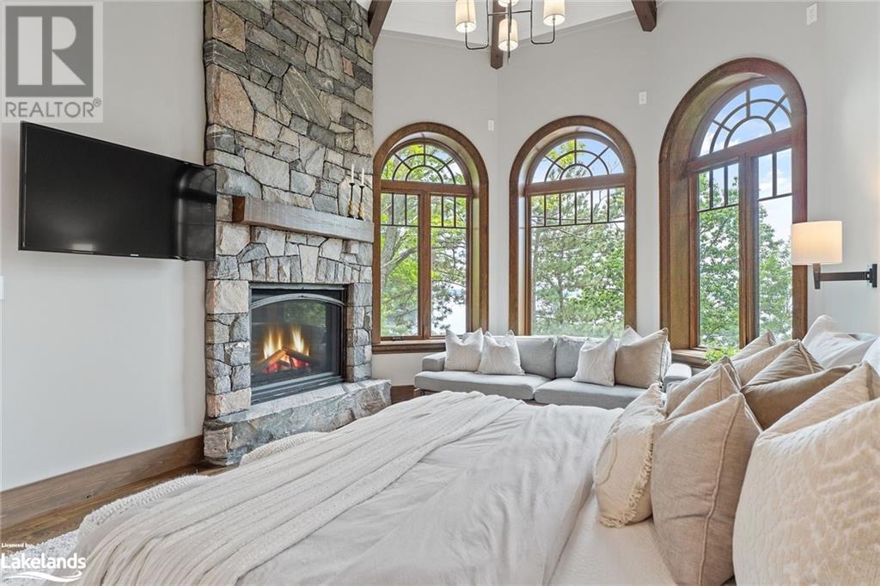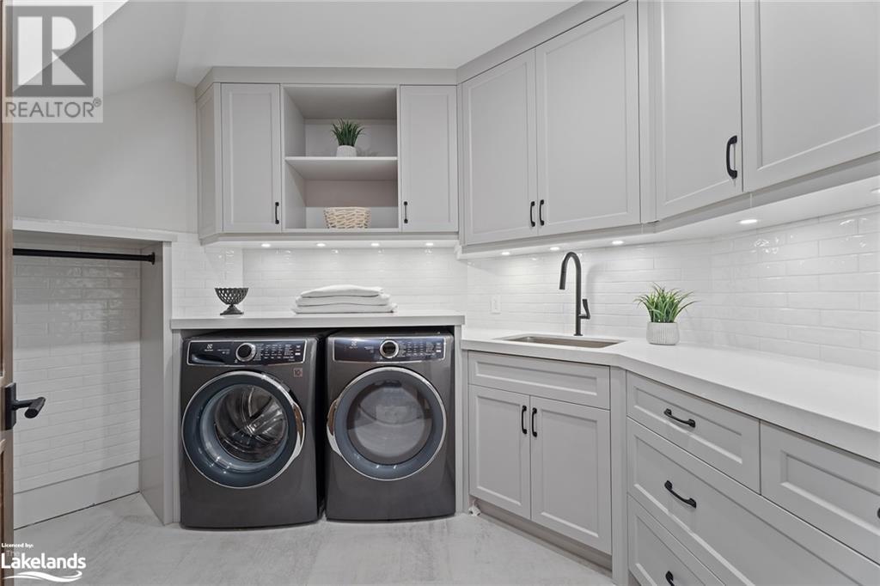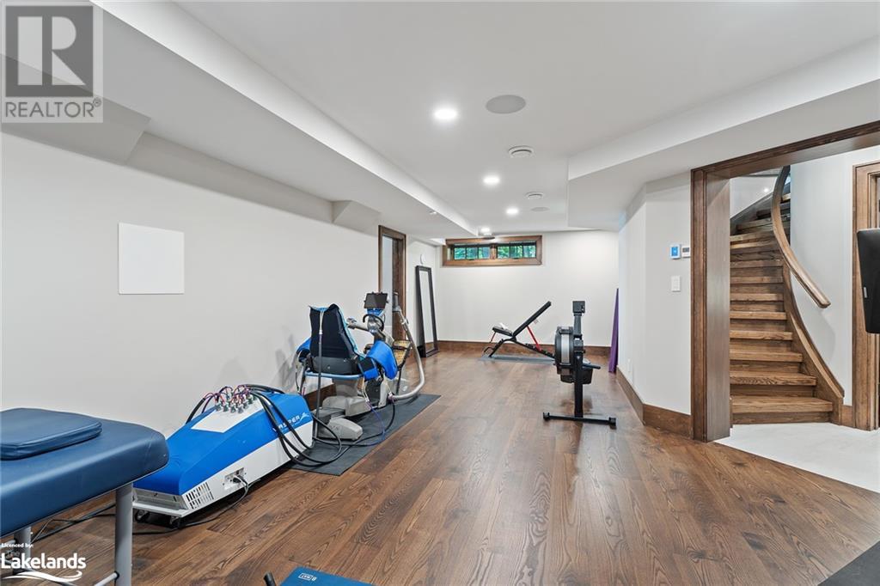5 Bedroom
4 Bathroom
4591 sqft
Fireplace
Central Air Conditioning
Waterfront
Lawn Sprinkler, Landscaped
$4,995,000
Nestled on the picturesque shores of Stephens Bay- Lake Muskoka, this custom-built lakeside haven is a testament to luxury living! Completed in 2022, this stunning build seamlessly blends contemporary design with traditional cottage charm, offering an unparalleled retreat for those seeking the ultimate in comfort & style. Boasting over 4,500 sqft of meticulously crafted living space, this residence features 5 bdrms/4 baths, providing ample room for family & friends. The home's stone exterior exudes timeless elegance, while the interior showcases exceptional woodworking & craftsmanship throughout. Entertaining is a breeze with 2 fully-equipped kitchens & 2 inviting living rooms. The main living area is a showstopper, with massive 10' high retractable sliding doors that open to reveal breathtaking lake views, blurring the lines between indoor & outdoor living. An expansive upper-level deck offers the perfect vantage point to soak in the stunning vistas, while huge granite lakeside patios provide ample space for alfresco dining & relaxation. A brand-new, oversized dock awaits water enthusiasts, & a lakeside bar & storage area add convenience to your aquatic adventures. Southwest exposure ensures sun-drenched days from dawn to dusk. 3 gas f/p provide warmth & ambiance on cooler evenings, creating a cozy atmosphere year-round. The level, beautifully landscaped lot features gorgeous granite walkways & gardens adding to the property's overall allure. Privacy is paramount, with exceptional seclusion both at the cottage & waterfront. The deep, clean water is perfect for swimming & water activities. When you need a touch of urban convenience, the amenities of Bracebridge are just minutes away. This lakeside gem strikes the perfect balance between luxury & nature, offering a harmonious retreat for those who appreciate the finer things in life. It's not just a cottage; it's a lifestyle – one that promises unforgettable memories & year-round enjoyment! (id:57975)
Property Details
|
MLS® Number
|
40620382 |
|
Property Type
|
Single Family |
|
Amenities Near By
|
Airport, Golf Nearby, Hospital, Marina, Park, Place Of Worship, Playground, Shopping |
|
Community Features
|
School Bus |
|
Equipment Type
|
None |
|
Features
|
Cul-de-sac, Southern Exposure, Wet Bar, Crushed Stone Driveway, Country Residential, Automatic Garage Door Opener, In-law Suite |
|
Parking Space Total
|
8 |
|
Rental Equipment Type
|
None |
|
View Type
|
Lake View |
|
Water Front Name
|
Lake Muskoka |
|
Water Front Type
|
Waterfront |
Building
|
Bathroom Total
|
4 |
|
Bedrooms Above Ground
|
4 |
|
Bedrooms Below Ground
|
1 |
|
Bedrooms Total
|
5 |
|
Appliances
|
Dishwasher, Dryer, Refrigerator, Water Purifier, Wet Bar, Washer, Range - Gas, Gas Stove(s), Hood Fan, Wine Fridge, Garage Door Opener, Hot Tub |
|
Basement Development
|
Finished |
|
Basement Type
|
Full (finished) |
|
Constructed Date
|
2022 |
|
Construction Style Attachment
|
Detached |
|
Cooling Type
|
Central Air Conditioning |
|
Exterior Finish
|
Stone |
|
Fire Protection
|
Smoke Detectors, Alarm System |
|
Fireplace Fuel
|
Propane |
|
Fireplace Present
|
Yes |
|
Fireplace Total
|
3 |
|
Fireplace Type
|
Other - See Remarks |
|
Fixture
|
Ceiling Fans |
|
Foundation Type
|
Insulated Concrete Forms |
|
Half Bath Total
|
1 |
|
Heating Fuel
|
Geo Thermal |
|
Stories Total
|
3 |
|
Size Interior
|
4591 Sqft |
|
Type
|
House |
|
Utility Water
|
Lake/river Water Intake |
Parking
Land
|
Access Type
|
Water Access, Highway Access |
|
Acreage
|
No |
|
Land Amenities
|
Airport, Golf Nearby, Hospital, Marina, Park, Place Of Worship, Playground, Shopping |
|
Landscape Features
|
Lawn Sprinkler, Landscaped |
|
Sewer
|
Septic System |
|
Size Frontage
|
116 Ft |
|
Size Irregular
|
0.54 |
|
Size Total
|
0.54 Ac|1/2 - 1.99 Acres |
|
Size Total Text
|
0.54 Ac|1/2 - 1.99 Acres |
|
Surface Water
|
Lake |
|
Zoning Description
|
Sr1 |
Rooms
| Level |
Type |
Length |
Width |
Dimensions |
|
Second Level |
Mud Room |
|
|
18'9'' x 13'7'' |
|
Second Level |
2pc Bathroom |
|
|
6'2'' x 4'8'' |
|
Second Level |
Office |
|
|
19'1'' x 13'7'' |
|
Second Level |
Sitting Room |
|
|
19'3'' x 16'4'' |
|
Second Level |
Foyer |
|
|
13'4'' x 12'7'' |
|
Second Level |
Pantry |
|
|
9'1'' x 4'3'' |
|
Second Level |
Dining Room |
|
|
18'3'' x 11'10'' |
|
Second Level |
Kitchen |
|
|
22'6'' x 16'11'' |
|
Third Level |
Family Room |
|
|
18'11'' x 11'11'' |
|
Third Level |
Kitchen |
|
|
18'8'' x 15'7'' |
|
Third Level |
Other |
|
|
10'3'' x 7'2'' |
|
Third Level |
Full Bathroom |
|
|
10'0'' x 9'9'' |
|
Third Level |
Primary Bedroom |
|
|
21'6'' x 14'1'' |
|
Third Level |
Bedroom |
|
|
12'1'' x 11'7'' |
|
Third Level |
Bedroom |
|
|
15'0'' x 11'11'' |
|
Third Level |
5pc Bathroom |
|
|
12'1'' x 11'7'' |
|
Third Level |
Bedroom |
|
|
15'1'' x 13'9'' |
|
Lower Level |
Utility Room |
|
|
31'11'' x 14'2'' |
|
Lower Level |
Gym |
|
|
24'6'' x 24'7'' |
|
Lower Level |
Laundry Room |
|
|
14'3'' x 9'9'' |
|
Lower Level |
3pc Bathroom |
|
|
8'5'' x 8'4'' |
|
Lower Level |
Bedroom |
|
|
14'3'' x 13'7'' |
|
Main Level |
Living Room |
|
|
23'1'' x 23'8'' |
Utilities
|
Electricity
|
Available |
|
Telephone
|
Available |
https://www.realtor.ca/real-estate/27175001/1356-stephens-road-bracebridge











