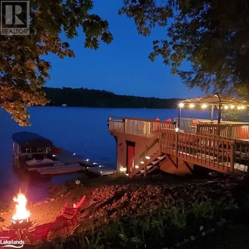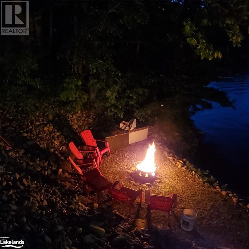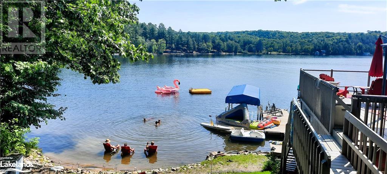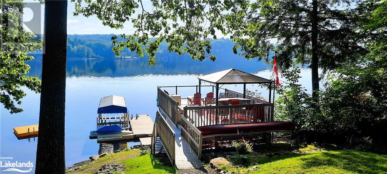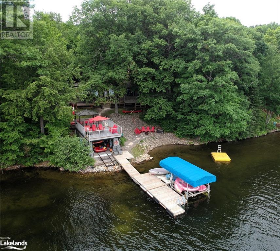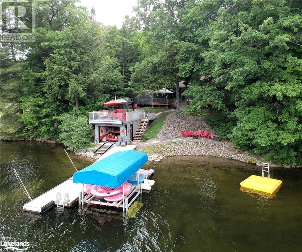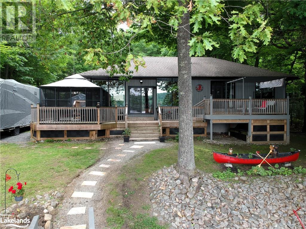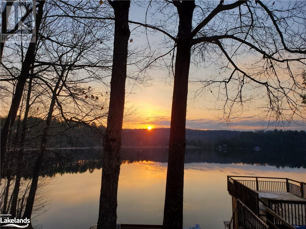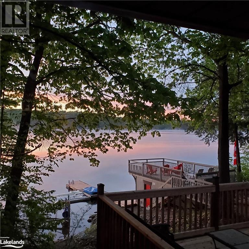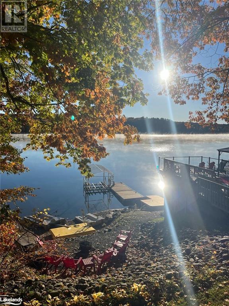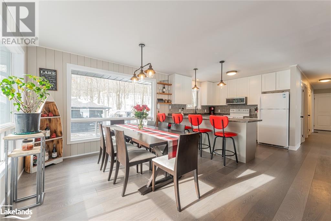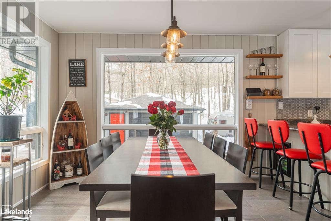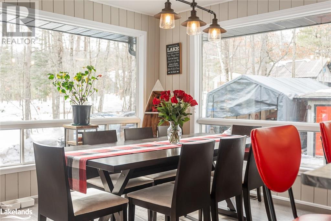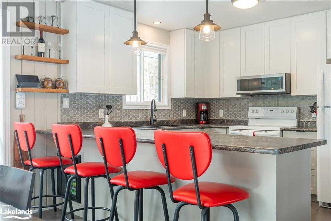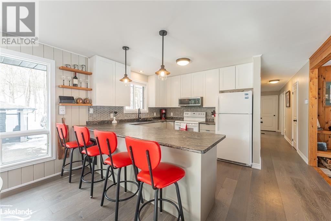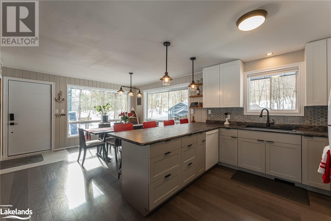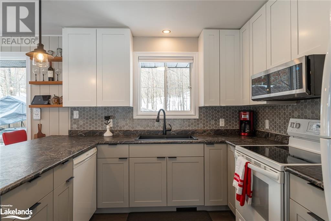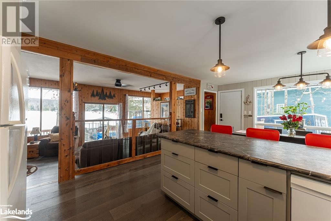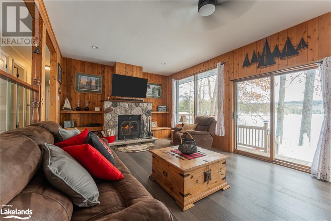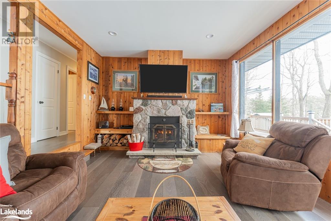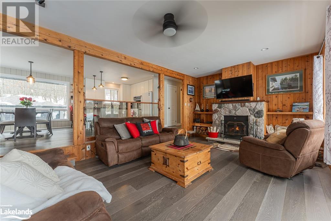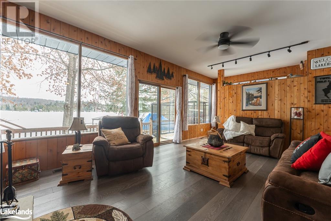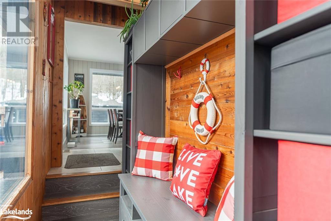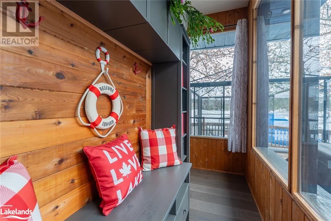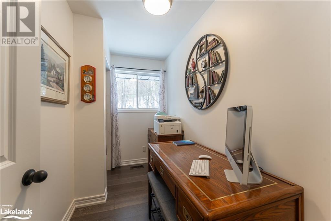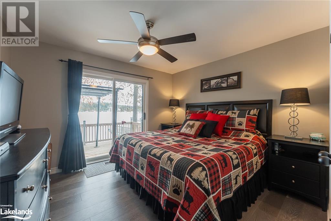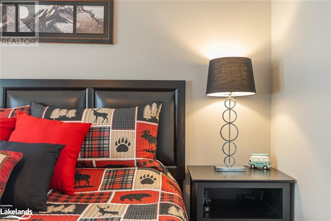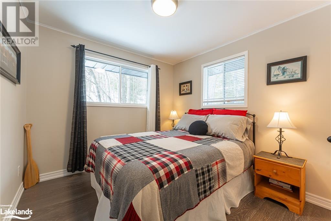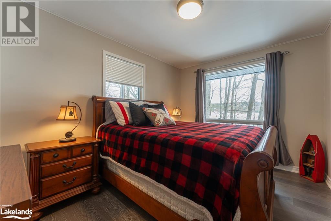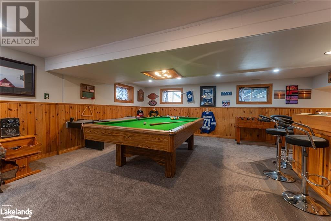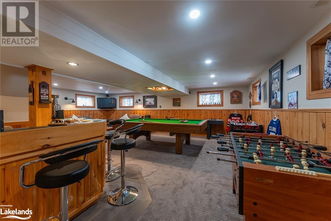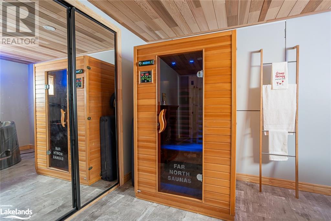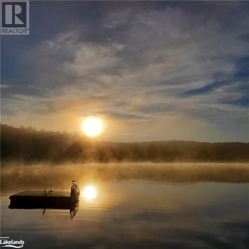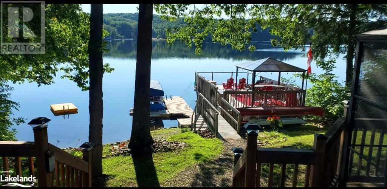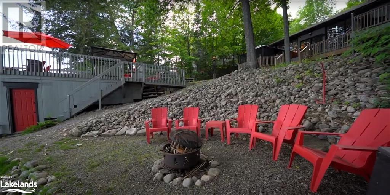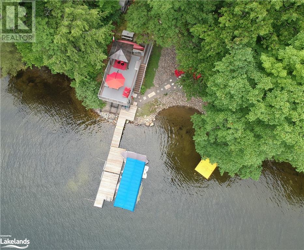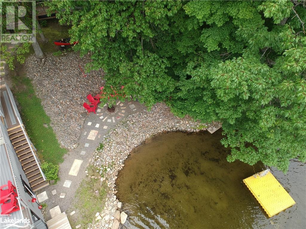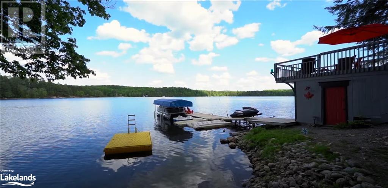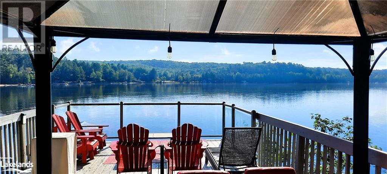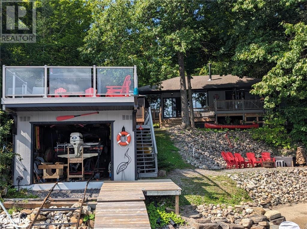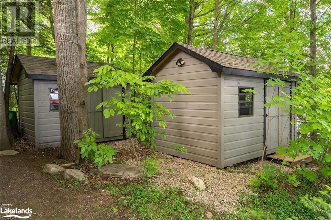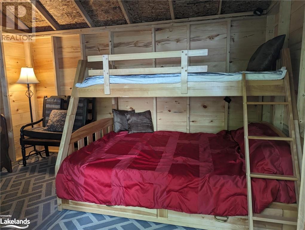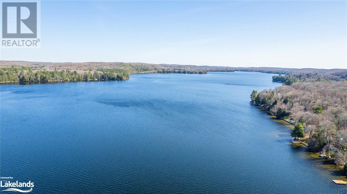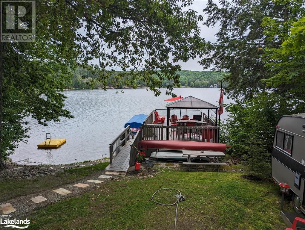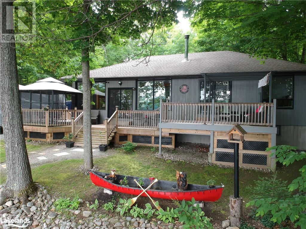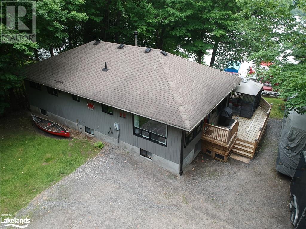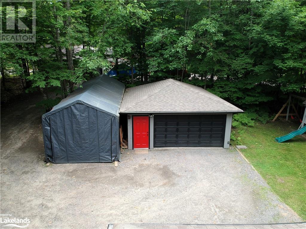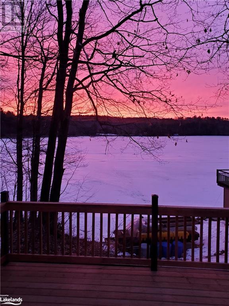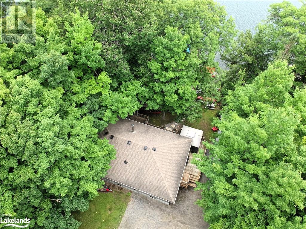3 Bedroom
2 Bathroom
2800 sqft
Bungalow
Fireplace
None
Forced Air
Waterfront
$1,467,000
Summer starts here!! Indulge in lakeside living at its finest on 12 Mile Lake in Haliburton Highlands! 12 Mile lake is part of the much sought after three lake chain including, Boshkung, Little Boshkung and 12 Mile Lake. This 3-bed, 2-bath retreat, just 2.5 hrs from GTA, offers an idyllic escape. Featuring 2 garages, a boathouse with a deck showcasing stunning lake views, a bunkie, shed, and sandy beach, outdoor enthusiasts will delight. Inside, the open-concept living area with a fireplace sets the stage for relaxation. Downstairs, discover a games room and separate spa room for endless entertainment and rejuvenation. The master suite offers breathtaking views, while additional bedrooms ensure comfort for guests. Step onto the expansive deck for alfresco dining. Enjoy swimming, boating, or fishing in pristine waters, then gather around the fire pit under the starlit sky. This property offers the perfect blend of convenience and tranquility. Don't miss this opportunity for lakeside paradise! Schedule your viewing today. (id:57975)
Property Details
|
MLS® Number
|
40593178 |
|
Property Type
|
Single Family |
|
Amenities Near By
|
Airport, Beach, Golf Nearby, Hospital, Marina, Park, Playground, Schools, Ski Area |
|
Community Features
|
Community Centre, School Bus |
|
Equipment Type
|
None |
|
Features
|
Crushed Stone Driveway, Country Residential |
|
Parking Space Total
|
20 |
|
Rental Equipment Type
|
None |
|
Structure
|
Shed |
|
View Type
|
Lake View |
|
Water Front Name
|
Twelve Mile Lake |
|
Water Front Type
|
Waterfront |
Building
|
Bathroom Total
|
2 |
|
Bedrooms Above Ground
|
3 |
|
Bedrooms Total
|
3 |
|
Appliances
|
Dishwasher, Microwave, Refrigerator, Sauna, Stove, Water Purifier |
|
Architectural Style
|
Bungalow |
|
Basement Development
|
Finished |
|
Basement Type
|
Full (finished) |
|
Construction Material
|
Wood Frame |
|
Construction Style Attachment
|
Detached |
|
Cooling Type
|
None |
|
Exterior Finish
|
Wood |
|
Fire Protection
|
None |
|
Fireplace Present
|
Yes |
|
Fireplace Total
|
1 |
|
Fixture
|
Ceiling Fans |
|
Foundation Type
|
Block |
|
Heating Fuel
|
Propane |
|
Heating Type
|
Forced Air |
|
Stories Total
|
1 |
|
Size Interior
|
2800 Sqft |
|
Type
|
House |
|
Utility Water
|
Drilled Well |
Parking
Land
|
Access Type
|
Water Access, Road Access |
|
Acreage
|
No |
|
Land Amenities
|
Airport, Beach, Golf Nearby, Hospital, Marina, Park, Playground, Schools, Ski Area |
|
Sewer
|
Septic System |
|
Size Frontage
|
100 Ft |
|
Size Total Text
|
Under 1/2 Acre |
|
Surface Water
|
Lake |
|
Zoning Description
|
R |
Rooms
| Level |
Type |
Length |
Width |
Dimensions |
|
Lower Level |
Storage |
|
|
13' x 24' |
|
Lower Level |
3pc Bathroom |
|
|
Measurements not available |
|
Lower Level |
Bonus Room |
|
|
11'6'' x 17' |
|
Lower Level |
Laundry Room |
|
|
6'5'' x 6'5'' |
|
Lower Level |
Recreation Room |
|
|
25' x 25' |
|
Main Level |
Bedroom |
|
|
9'5'' x 9'5'' |
|
Main Level |
Bedroom |
|
|
11'0'' x 11'5'' |
|
Main Level |
Bedroom |
|
|
11'0'' x 11'5'' |
|
Main Level |
Office |
|
|
10'0'' x 5'0'' |
|
Main Level |
4pc Bathroom |
|
|
10' x 6'5'' |
|
Main Level |
Living Room |
|
|
14'0'' x 26'0'' |
|
Main Level |
Dining Room |
|
|
12'0'' x 9'0'' |
|
Main Level |
Kitchen |
|
|
9'0'' x 9'0'' |
Utilities
|
Electricity
|
Available |
|
Telephone
|
Available |
https://www.realtor.ca/real-estate/26927696/1360-peterson-road-minden

