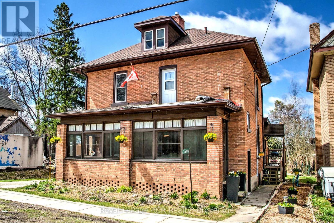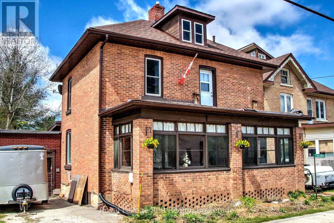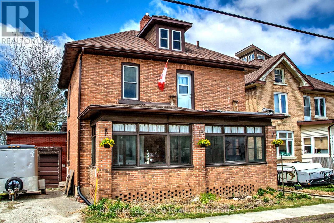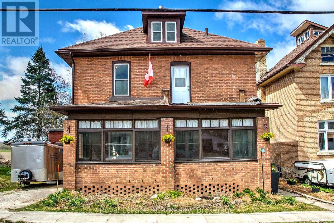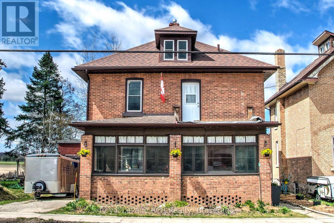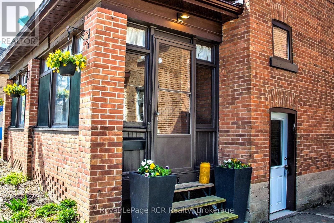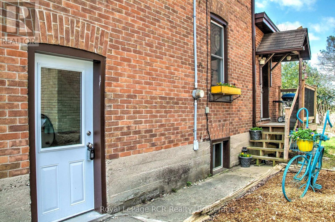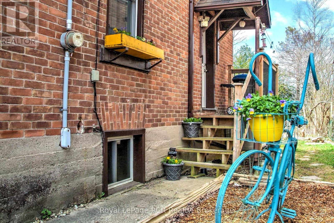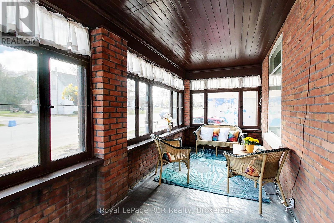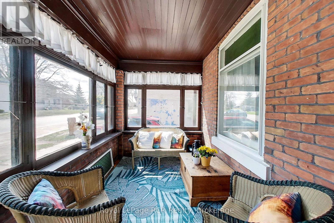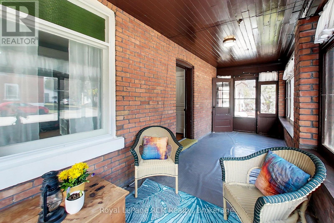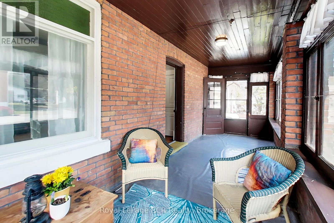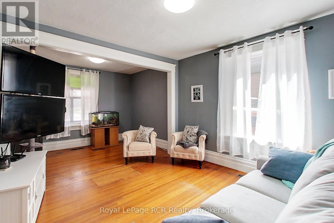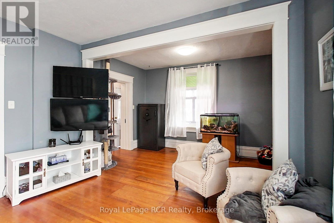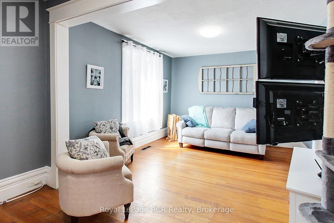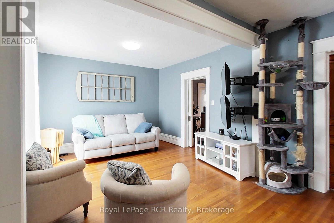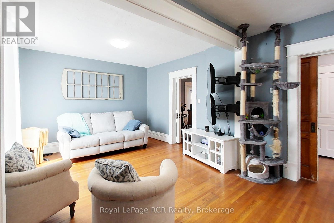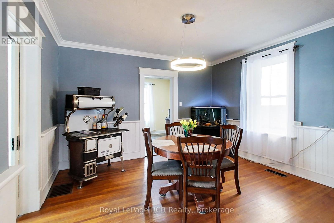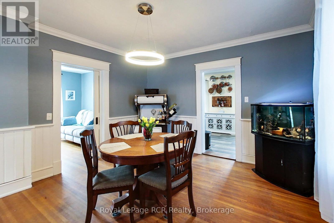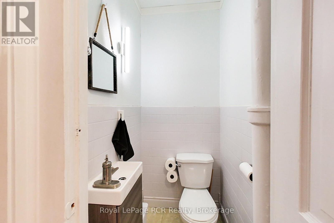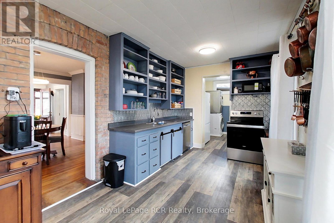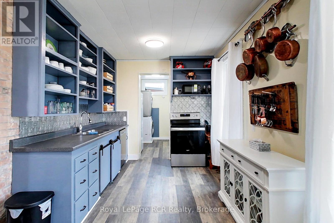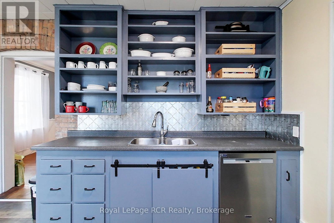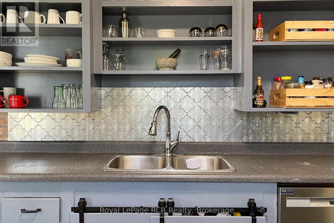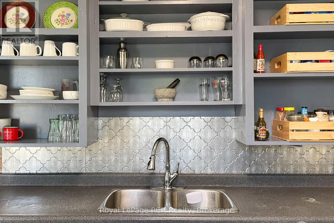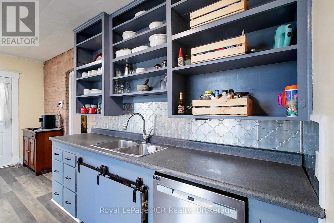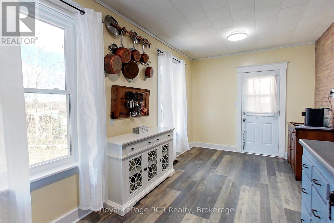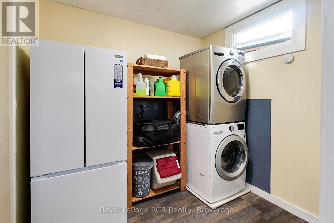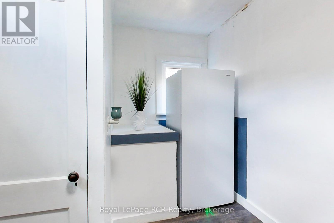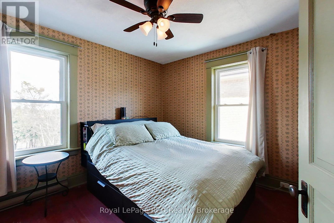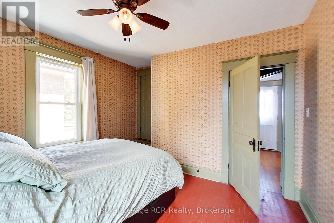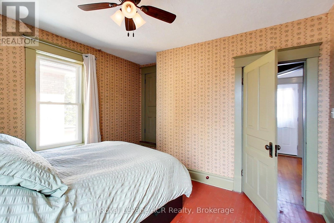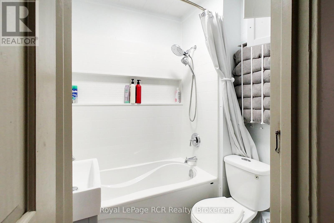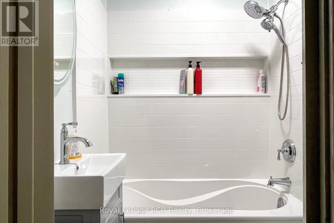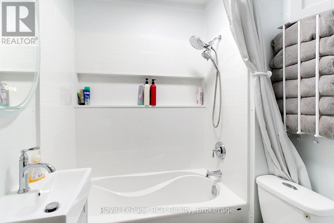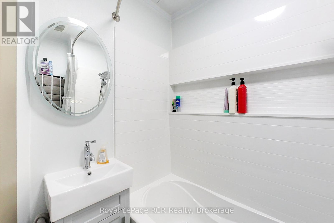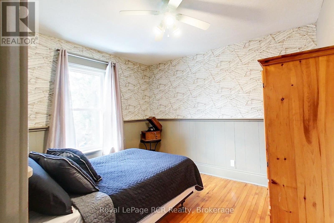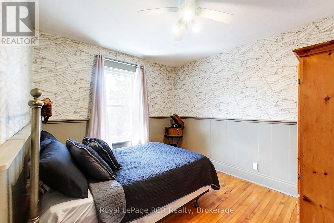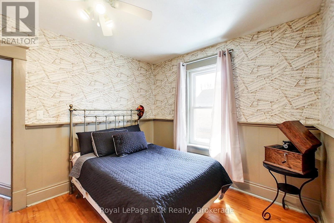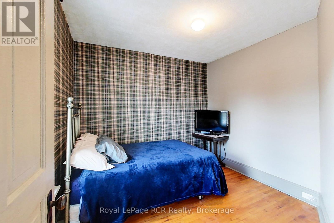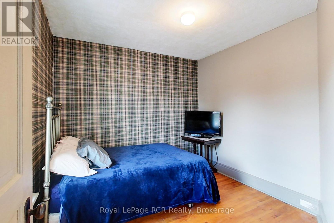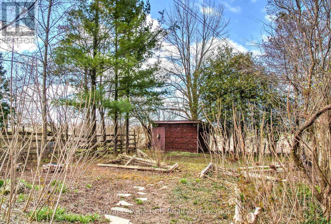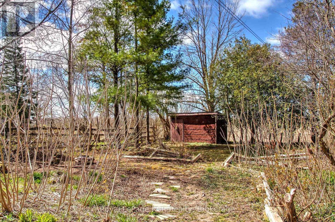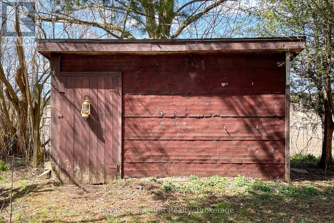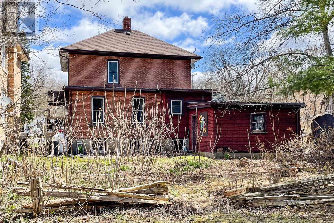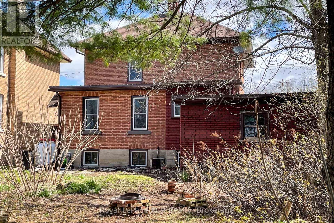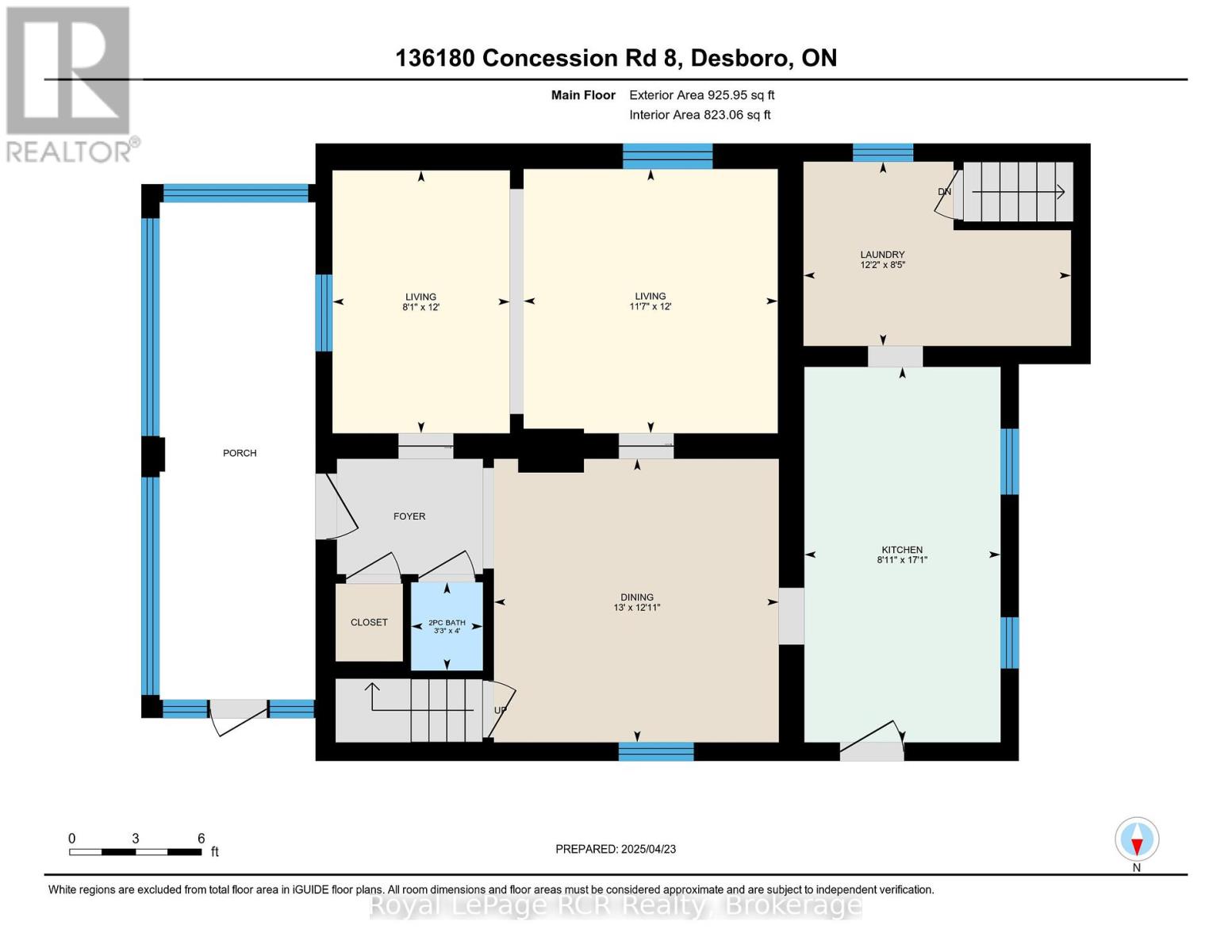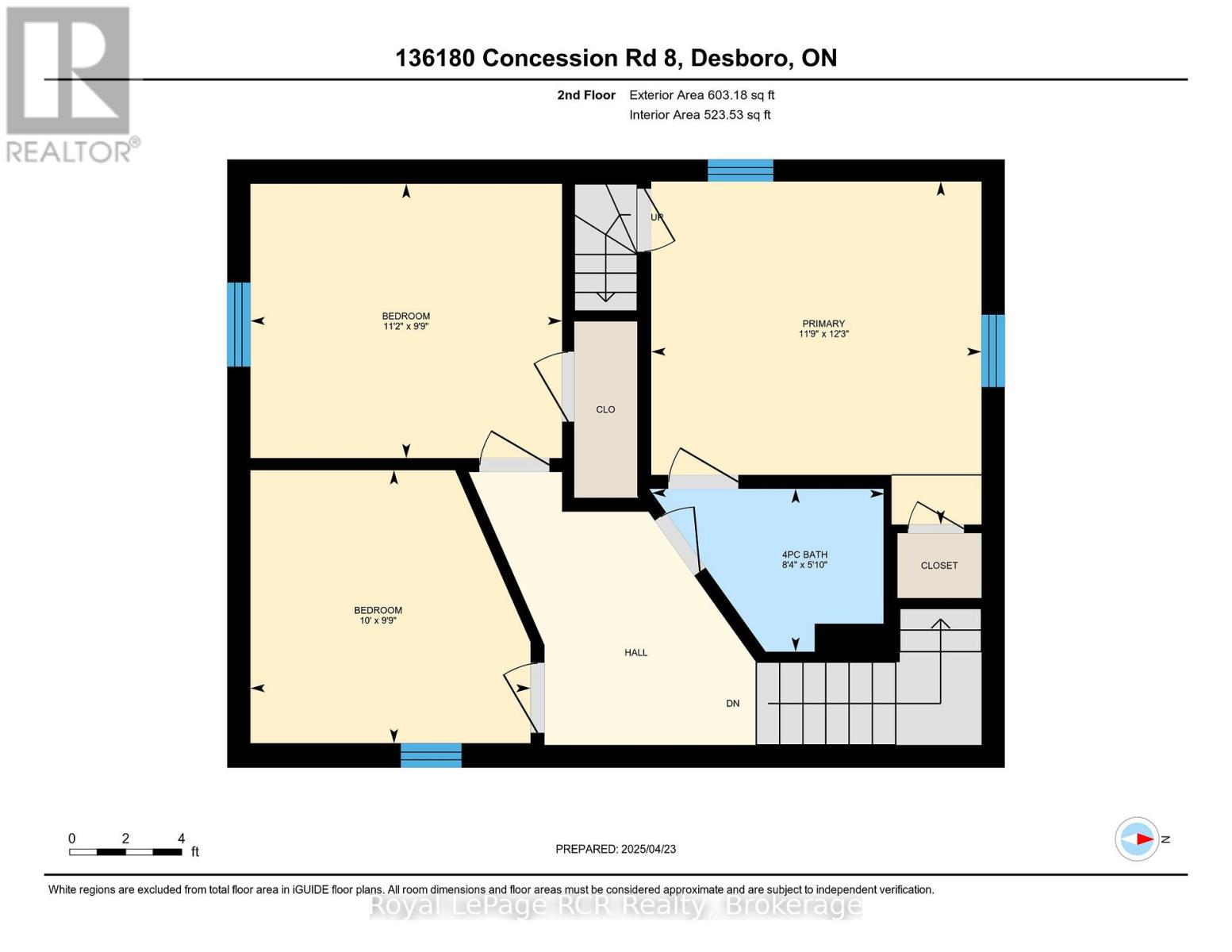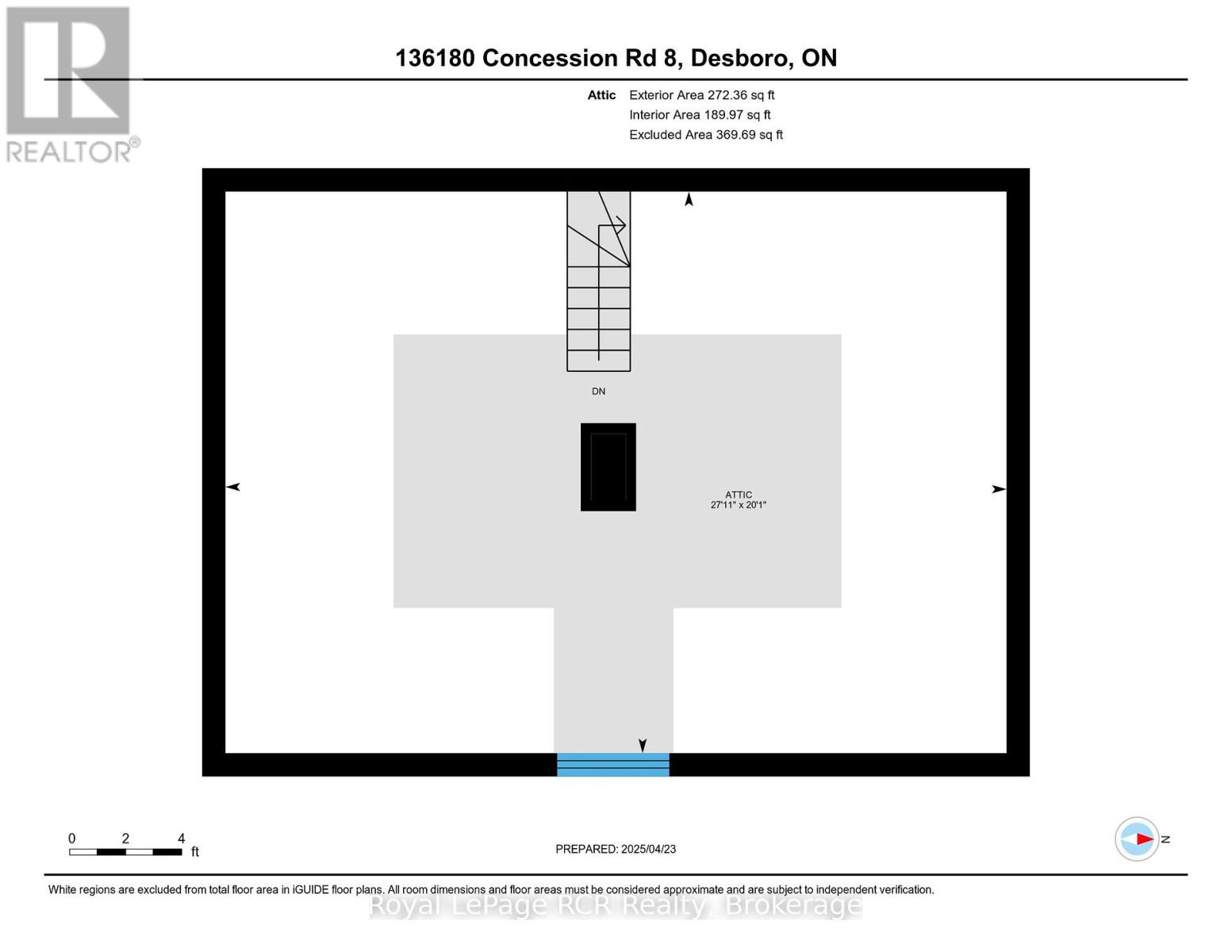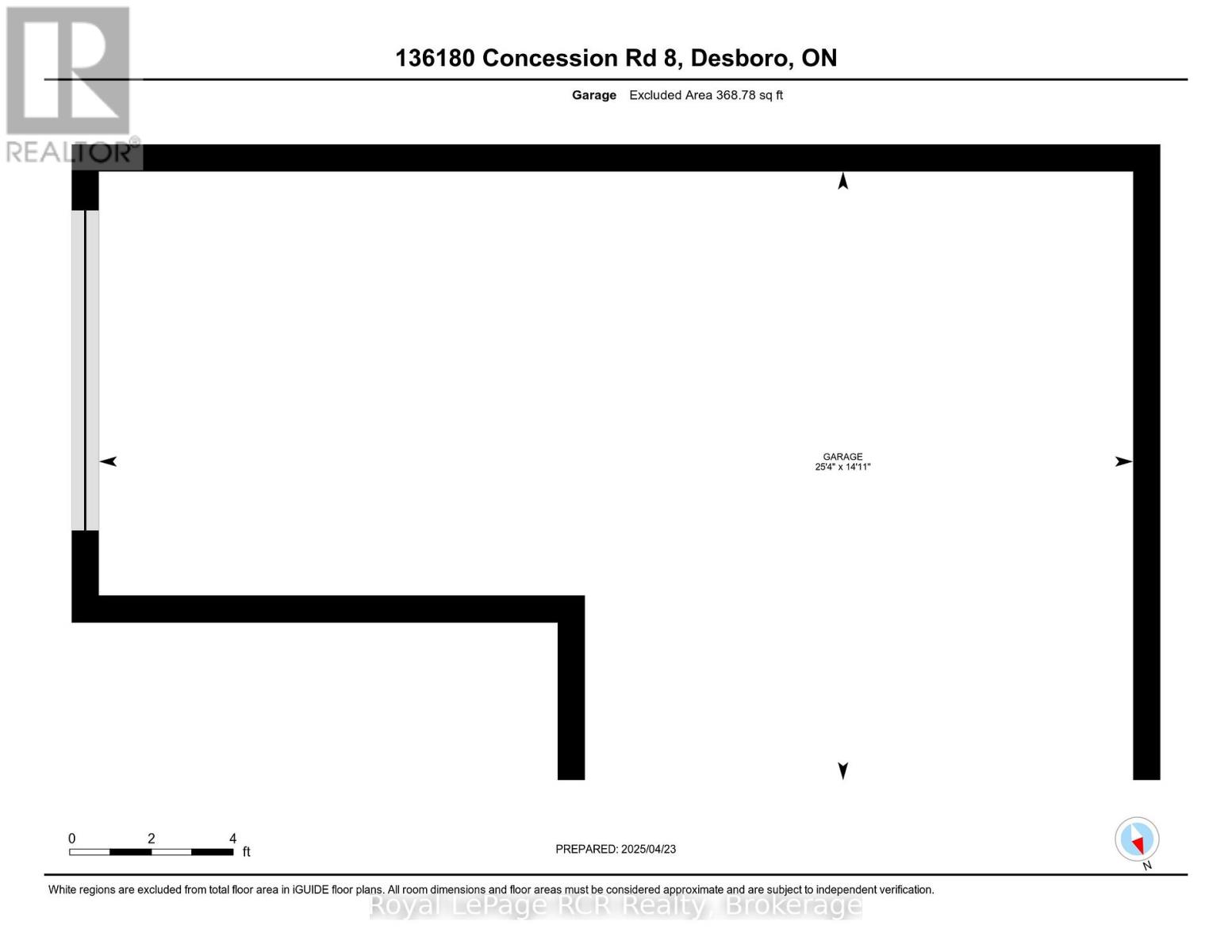3 Bedroom
2 Bathroom
1,500 - 2,000 ft2
Central Air Conditioning
Forced Air
$389,900
Charming century home in the community of Desboro, bursting with character and completely updated. This 3 bedroom, 1.5 bath home boasts original hardwood floors, pocket doors, high ceilings, and many other features one would hope to find in a historical home. Plus, it also has updated electrical, updated plumbing, new windows (2020) new exterior doors (2020), a new propane FA furnace (2021), roof shingled in 2016, and new eavestroughs (2024), making this house truly move-in ready! A spacious sun porch, garage/workshop, and large yard with storage shed complete the package. All this only 20 minutes to Owen Sound or 25 minutes to Hanover. (id:57975)
Property Details
|
MLS® Number
|
X12100321 |
|
Property Type
|
Single Family |
|
Community Name
|
Chatsworth |
|
Amenities Near By
|
Place Of Worship |
|
Features
|
Level Lot |
|
Parking Space Total
|
3 |
Building
|
Bathroom Total
|
2 |
|
Bedrooms Above Ground
|
3 |
|
Bedrooms Total
|
3 |
|
Age
|
100+ Years |
|
Appliances
|
Water Heater, Dishwasher, Dryer, Washer, Window Coverings, Refrigerator |
|
Basement Development
|
Unfinished |
|
Basement Type
|
N/a (unfinished) |
|
Construction Style Attachment
|
Detached |
|
Cooling Type
|
Central Air Conditioning |
|
Exterior Finish
|
Brick |
|
Foundation Type
|
Concrete, Stone |
|
Half Bath Total
|
1 |
|
Heating Fuel
|
Propane |
|
Heating Type
|
Forced Air |
|
Stories Total
|
2 |
|
Size Interior
|
1,500 - 2,000 Ft2 |
|
Type
|
House |
|
Utility Water
|
Drilled Well |
Parking
Land
|
Acreage
|
No |
|
Land Amenities
|
Place Of Worship |
|
Sewer
|
Septic System |
|
Size Depth
|
131 Ft ,4 In |
|
Size Frontage
|
50 Ft ,3 In |
|
Size Irregular
|
50.3 X 131.4 Ft |
|
Size Total Text
|
50.3 X 131.4 Ft |
|
Zoning Description
|
R2 |
Rooms
| Level |
Type |
Length |
Width |
Dimensions |
|
Second Level |
Bathroom |
2.53 m |
1.77 m |
2.53 m x 1.77 m |
|
Second Level |
Primary Bedroom |
3.59 m |
3.73 m |
3.59 m x 3.73 m |
|
Second Level |
Bedroom |
3.39 m |
2.98 m |
3.39 m x 2.98 m |
|
Second Level |
Bedroom |
3.05 m |
2.97 m |
3.05 m x 2.97 m |
|
Main Level |
Bathroom |
1.23 m |
1 m |
1.23 m x 1 m |
|
Main Level |
Dining Room |
3.94 m |
3.96 m |
3.94 m x 3.96 m |
|
Main Level |
Living Room |
3.67 m |
3.53 m |
3.67 m x 3.53 m |
|
Main Level |
Living Room |
3.65 m |
2.46 m |
3.65 m x 2.46 m |
|
Main Level |
Kitchen |
5.21 m |
2.72 m |
5.21 m x 2.72 m |
|
Main Level |
Laundry Room |
2.56 m |
3.72 m |
2.56 m x 3.72 m |
https://www.realtor.ca/real-estate/28206846/136180-concession-8-concession-chatsworth-chatsworth

