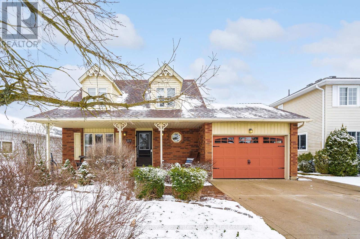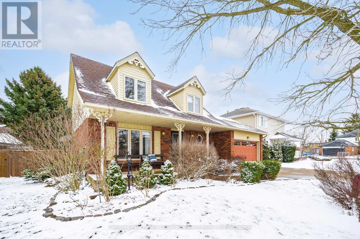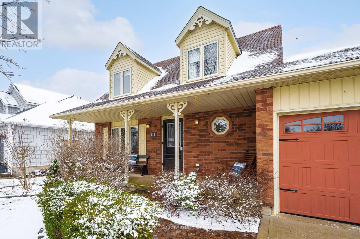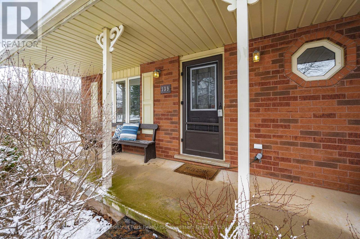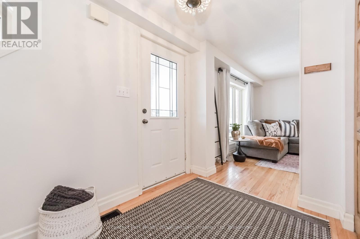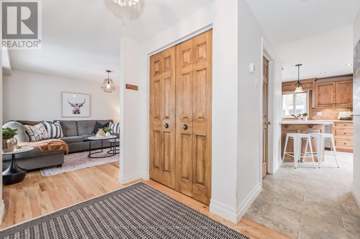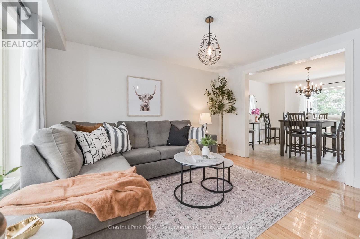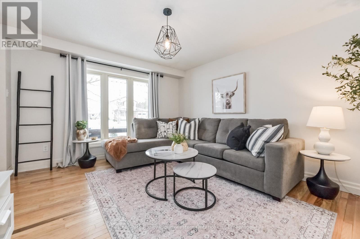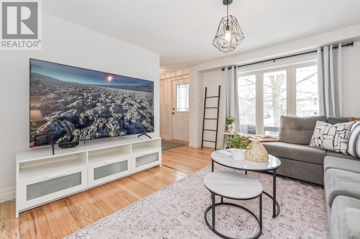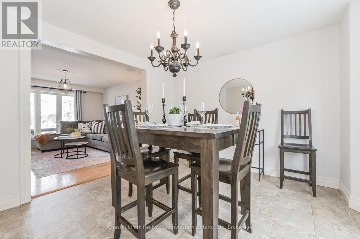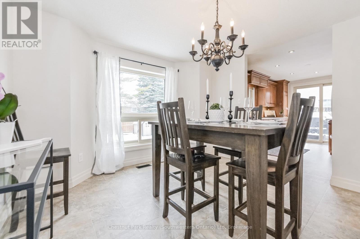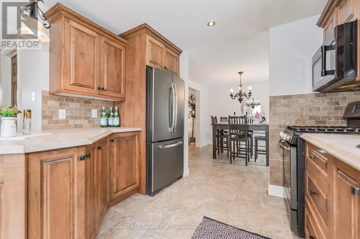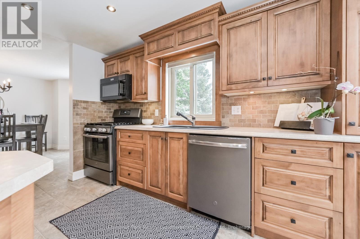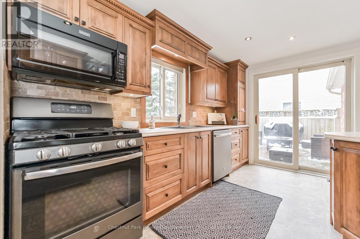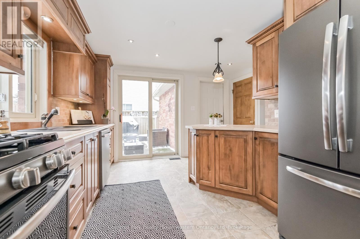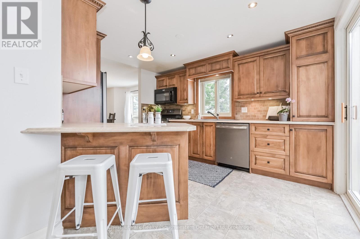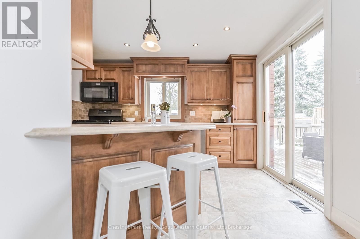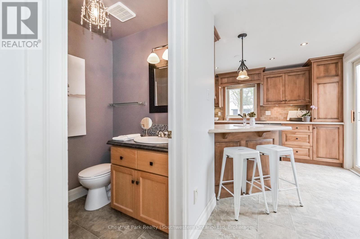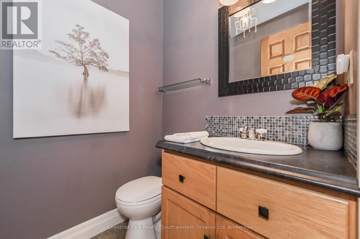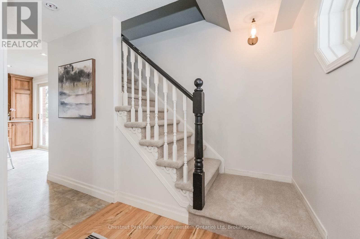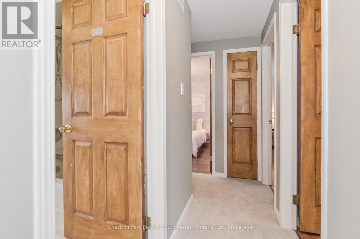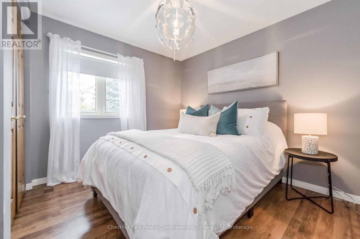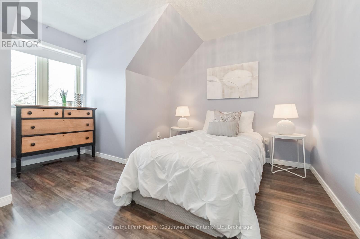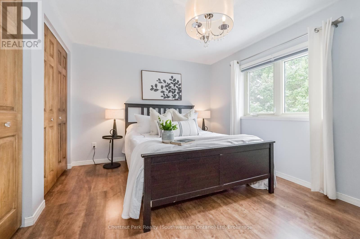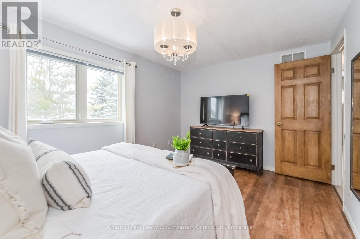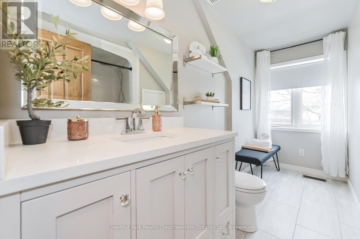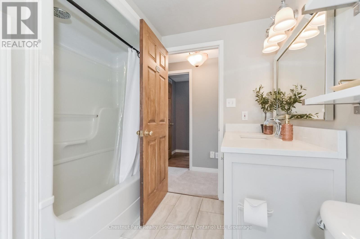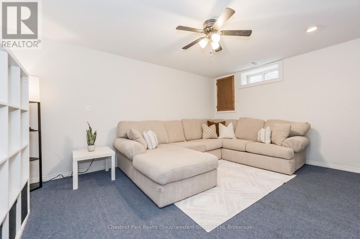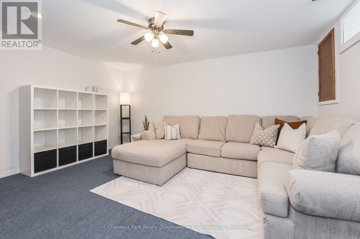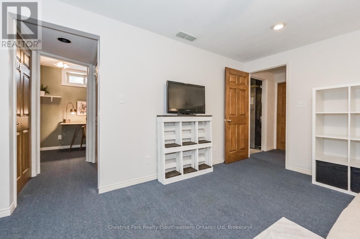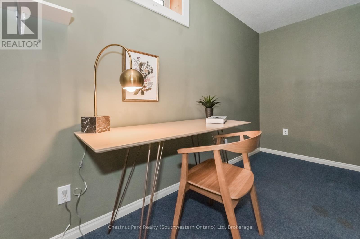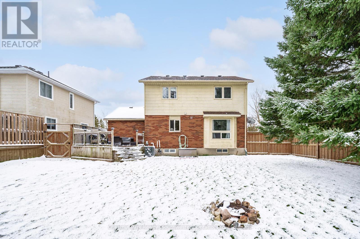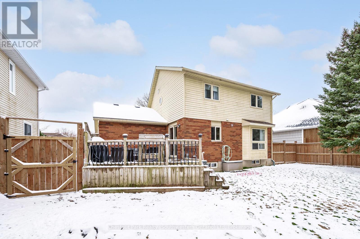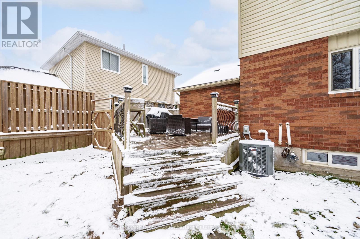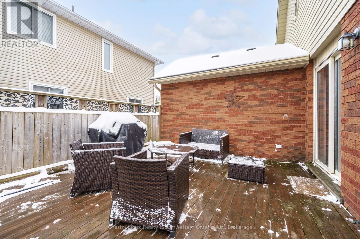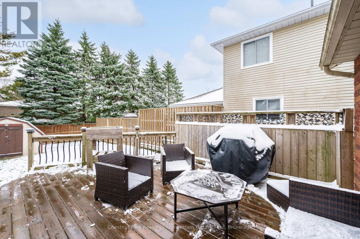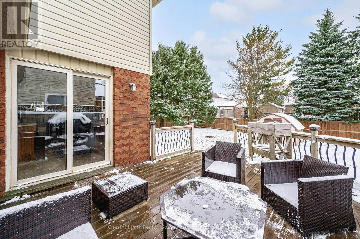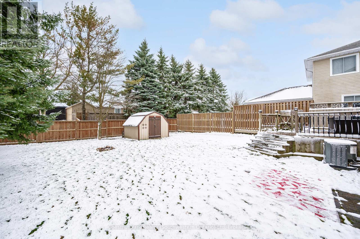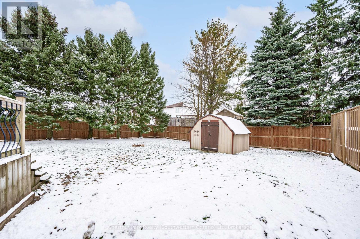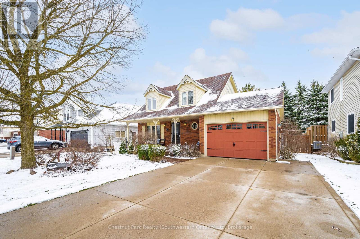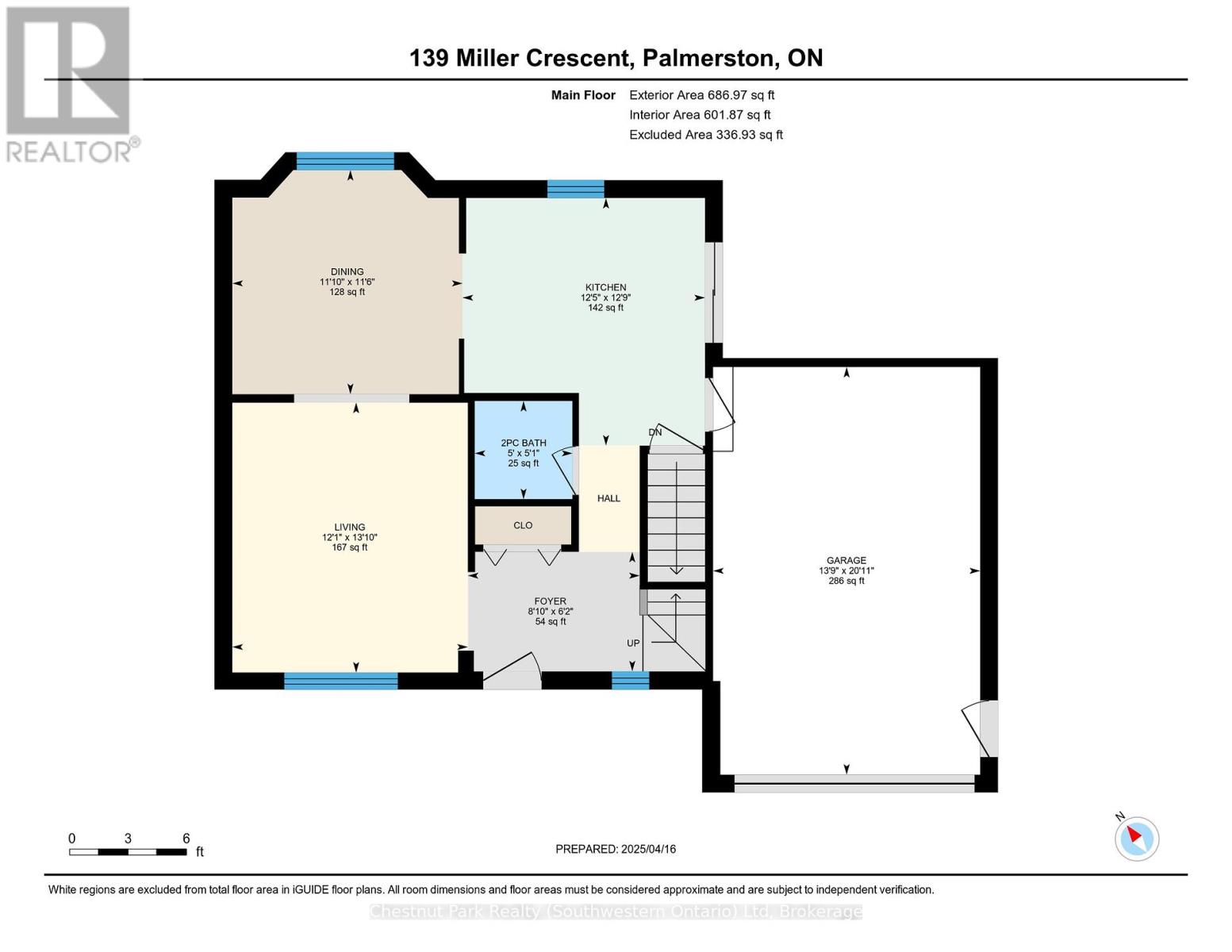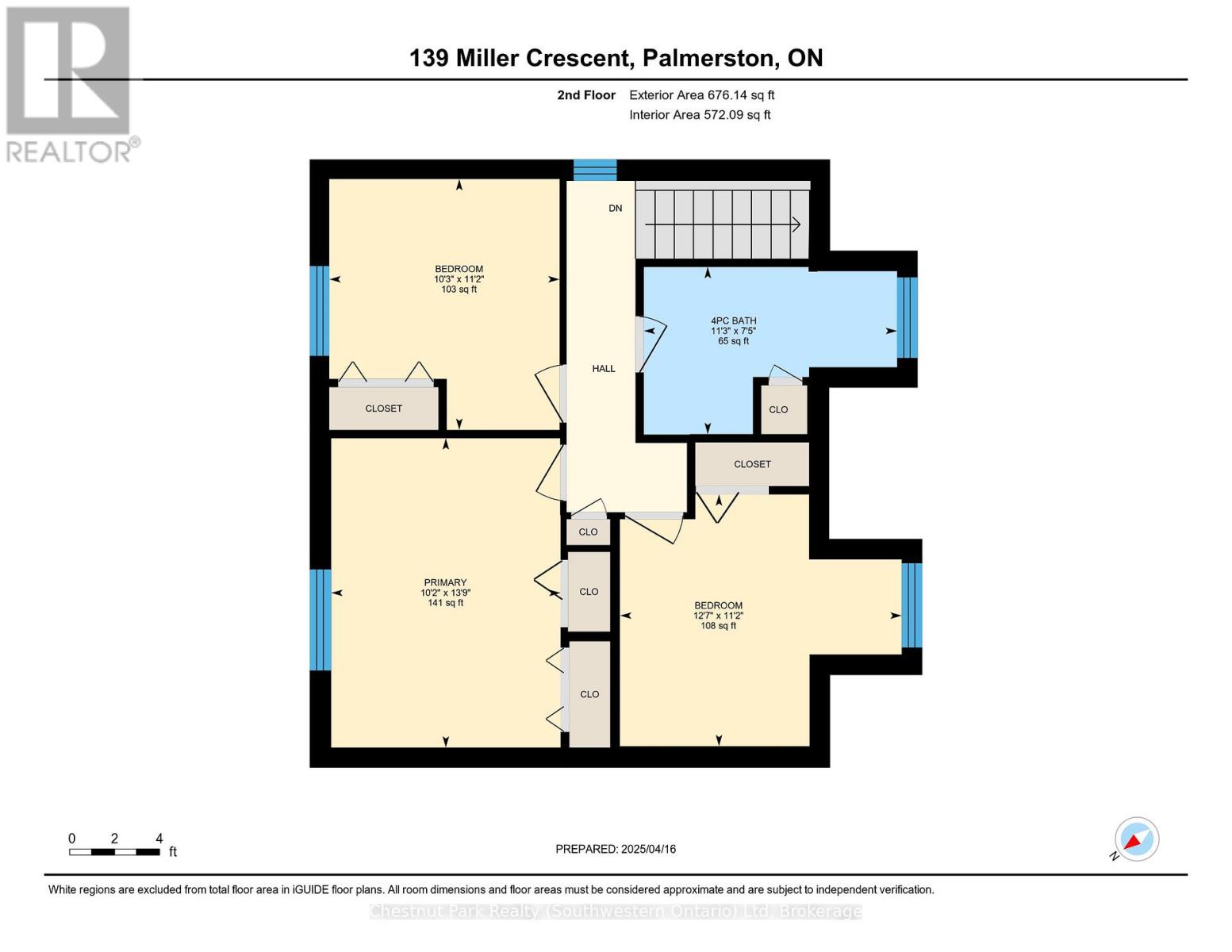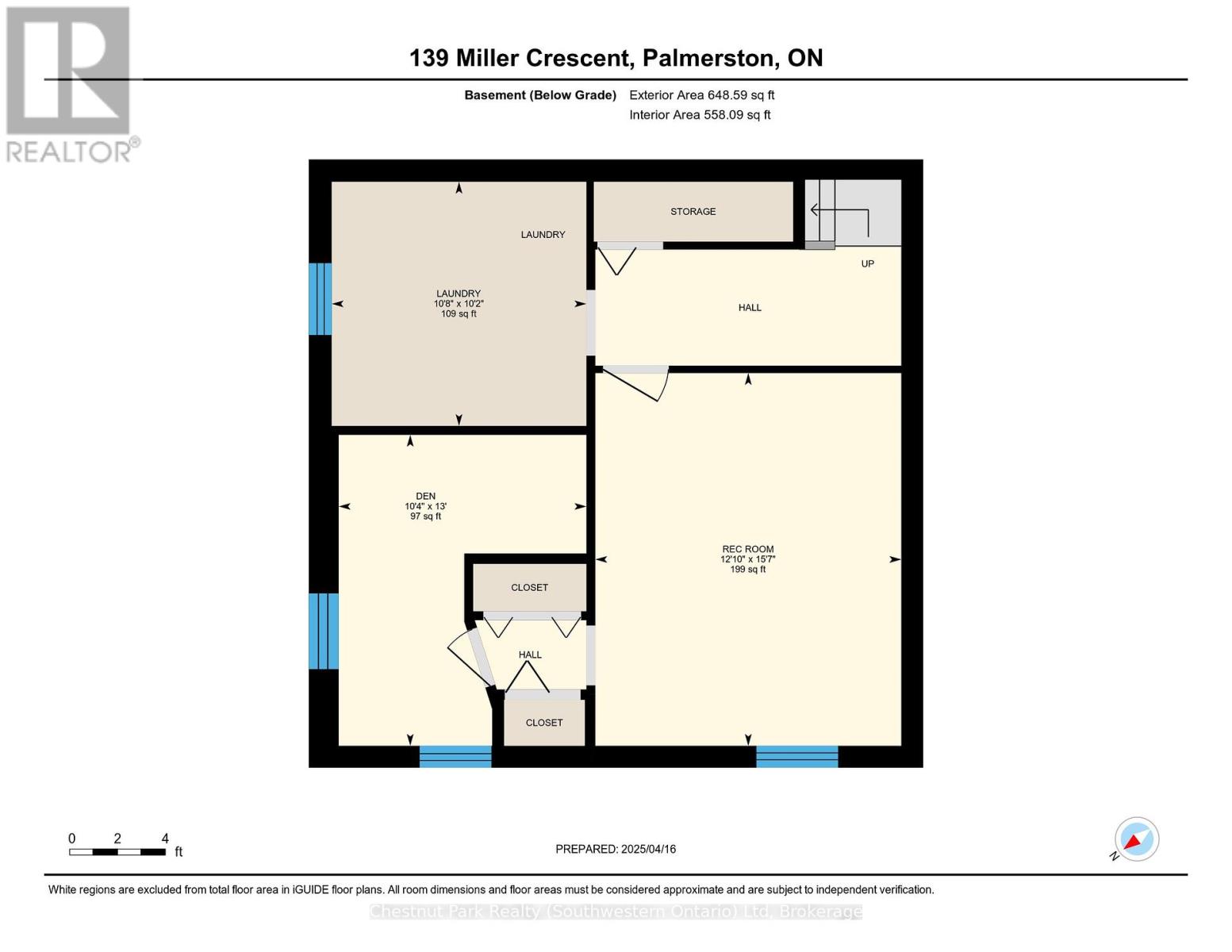3 Bedroom
2 Bathroom
1,100 - 1,500 ft2
Central Air Conditioning
Forced Air
$628,000
Theres something about 139 Miller Crescent that just feels like home the moment you arrive. Maybe it's the welcoming front porch perfect for watching the kids ride bikes down the quiet crescent or the way the sunlight pours in through the big windows, filling the main floor with warmth. Inside, the layout is just right for busy family life: open enough to keep everyone connected, with cozy spots to relax and recharge. The kitchen is practical and perfectly placed, just off the patio doors so you can keep an eye on backyard adventures while prepping dinner. Out back, you'll find a large, fully fenced yard (with a new fence in 2022!) and a spacious deck made for family BBQs, birthday parties, or winding down under the stars. There's enough room to play and garden, and plenty of space to make new memories. Upstairs, the three bedrooms are bright and peaceful, with lots of natural light and enough room for everyone to have their own space. The main bath is generous in size, and fresh new carpet on the stairs adds a cozy feel under foot. Need extra space? The finished basement delivers. A comfy rec room for movie nights or playtime, plus a bonus den that would make a great homework zone, gaming space, or quiet home office. With a new roof, furnace, and A/C (all 2023) already taken care of, you can move in with confidence and focus on the fun stuff. Located within walking distance to both elementary and high schools, this home makes day-to-day family life that much easier. Add in the friendly small-town vibe of Palmerston, and you've got a place where kids can thrive and grown-ups can breathe a little easier. (id:57975)
Open House
This property has open houses!
Starts at:
1:00 pm
Ends at:
3:00 pm
Property Details
|
MLS® Number
|
X12101179 |
|
Property Type
|
Single Family |
|
Community Name
|
Minto |
|
Amenities Near By
|
Park, Schools, Place Of Worship, Hospital |
|
Community Features
|
Community Centre |
|
Equipment Type
|
Water Heater - Gas |
|
Features
|
Flat Site |
|
Parking Space Total
|
4 |
|
Rental Equipment Type
|
Water Heater - Gas |
|
Structure
|
Porch |
Building
|
Bathroom Total
|
2 |
|
Bedrooms Above Ground
|
3 |
|
Bedrooms Total
|
3 |
|
Age
|
31 To 50 Years |
|
Appliances
|
Water Softener, Water Meter, Dishwasher, Dryer, Microwave, Stove, Washer, Window Coverings, Refrigerator |
|
Basement Development
|
Finished |
|
Basement Type
|
Full (finished) |
|
Construction Style Attachment
|
Detached |
|
Cooling Type
|
Central Air Conditioning |
|
Exterior Finish
|
Brick, Vinyl Siding |
|
Foundation Type
|
Poured Concrete |
|
Half Bath Total
|
1 |
|
Heating Fuel
|
Natural Gas |
|
Heating Type
|
Forced Air |
|
Stories Total
|
2 |
|
Size Interior
|
1,100 - 1,500 Ft2 |
|
Type
|
House |
|
Utility Water
|
Municipal Water |
Parking
Land
|
Acreage
|
No |
|
Fence Type
|
Fenced Yard |
|
Land Amenities
|
Park, Schools, Place Of Worship, Hospital |
|
Sewer
|
Sanitary Sewer |
|
Size Depth
|
122 Ft |
|
Size Frontage
|
64 Ft |
|
Size Irregular
|
64 X 122 Ft |
|
Size Total Text
|
64 X 122 Ft |
|
Zoning Description
|
R2 |
Rooms
| Level |
Type |
Length |
Width |
Dimensions |
|
Second Level |
Bathroom |
3.44 m |
2.27 m |
3.44 m x 2.27 m |
|
Second Level |
Bedroom |
3.12 m |
3.4 m |
3.12 m x 3.4 m |
|
Second Level |
Bedroom 2 |
3.12 m |
3.4 m |
3.12 m x 3.4 m |
|
Second Level |
Primary Bedroom |
3.11 m |
4.2 m |
3.11 m x 4.2 m |
|
Basement |
Laundry Room |
3.25 m |
3.11 m |
3.25 m x 3.11 m |
|
Basement |
Recreational, Games Room |
3.9 m |
4.75 m |
3.9 m x 4.75 m |
|
Basement |
Office |
3.16 m |
3.96 m |
3.16 m x 3.96 m |
|
Main Level |
Bathroom |
1.54 m |
1.53 m |
1.54 m x 1.53 m |
|
Main Level |
Dining Room |
3.51 m |
3.61 m |
3.51 m x 3.61 m |
|
Main Level |
Foyer |
1.87 m |
2.69 m |
1.87 m x 2.69 m |
|
Main Level |
Kitchen |
3.88 m |
3.8 m |
3.88 m x 3.8 m |
|
Main Level |
Living Room |
4.23 m |
3.69 m |
4.23 m x 3.69 m |
Utilities
|
Cable
|
Available |
|
Sewer
|
Installed |
https://www.realtor.ca/real-estate/28208441/139-miller-crescent-minto-minto

