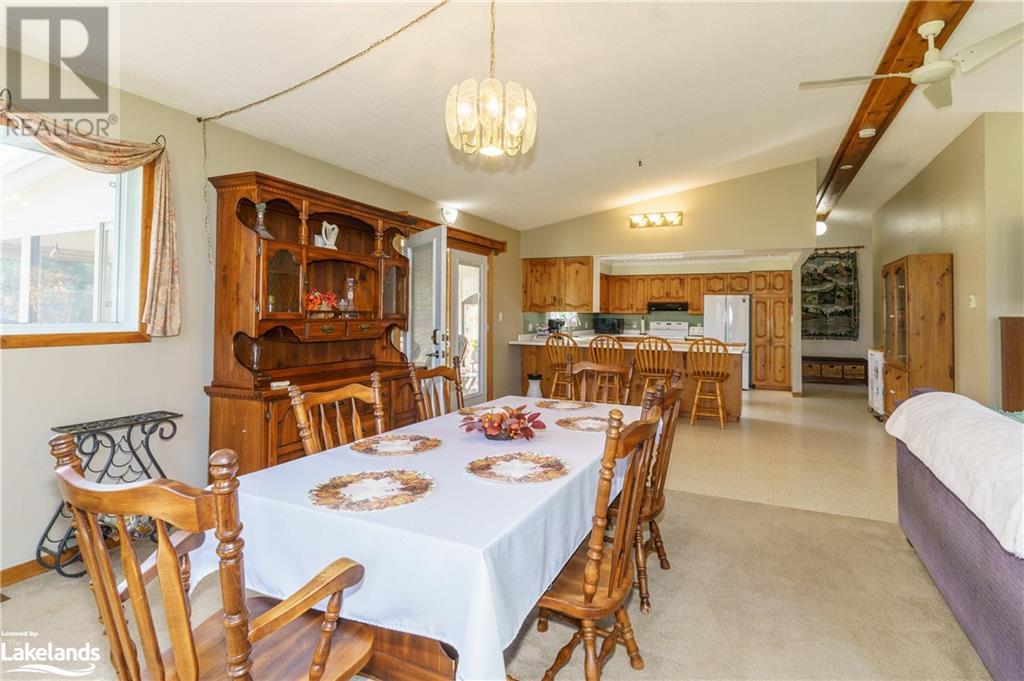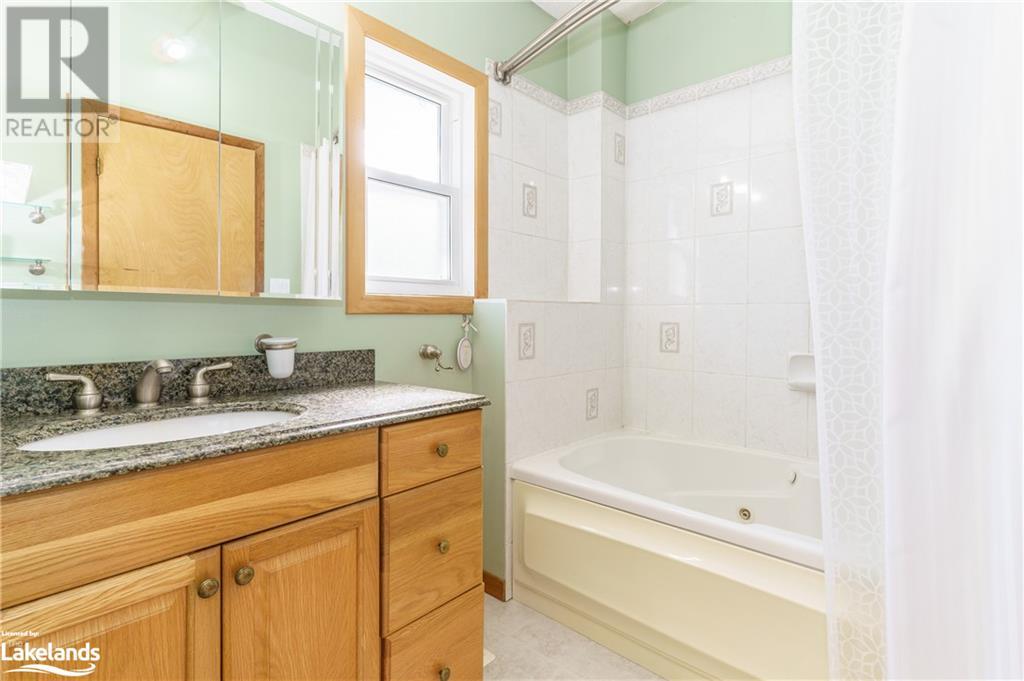5 Bedroom
3 Bathroom
3146 sqft
Raised Bungalow
Central Air Conditioning
Forced Air
Acreage
$829,900
Well maintained country home conveniently located only minutes from Gravenhurst & Bracebridge on a year round municipal Rd. Positioned on a beautiful 3.16 acre level lot with a wonderful cleared yard which is perfect for kids or pets. Offering 3,146 sq ft of total finished living area & many features throughout make this home a great opportunity. The main floor offers a wonderful open concept design with a large living/dining area w/gas fireplace, big windows offering lots of natural lighting & a walkout to a 14' x 16' sunroom & deck. Large country kitchen w/ample counter & cupboard space (ideal for large family gatherings or entertaining). 3pc main bath & 2 main floor bedrooms including a primary bedroom w/2 walk-in closets, Juliet Balcony & 4pc en-suite bath. Full finished basement offers; a spacious self contained in-law suite w/multiple grade level walkouts & large windows allowing for lots of natural lighting throughout, upgraded 4pc bath, 3 bedrooms, kitchen/dining area & a large living room w/gas fireplace. Several outdoor features include; a detached 21' x 20' garage + a great 24' x 50' storage building with hydro, water line, rubber matting & lots of storage space. Heating & cooling with an energy efficient Geothermal furnace & air conditioning + much more! Truly a wonderful package! (id:57975)
Property Details
|
MLS® Number
|
40666734 |
|
Property Type
|
Single Family |
|
CommunityFeatures
|
School Bus |
|
EquipmentType
|
Propane Tank |
|
Features
|
Corner Site, Country Residential, In-law Suite |
|
ParkingSpaceTotal
|
8 |
|
RentalEquipmentType
|
Propane Tank |
|
Structure
|
Barn |
Building
|
BathroomTotal
|
3 |
|
BedroomsAboveGround
|
2 |
|
BedroomsBelowGround
|
3 |
|
BedroomsTotal
|
5 |
|
Appliances
|
Dishwasher, Dryer, Refrigerator, Stove, Washer, Window Coverings |
|
ArchitecturalStyle
|
Raised Bungalow |
|
BasementDevelopment
|
Finished |
|
BasementType
|
Full (finished) |
|
ConstructedDate
|
1975 |
|
ConstructionMaterial
|
Concrete Block, Concrete Walls |
|
ConstructionStyleAttachment
|
Detached |
|
CoolingType
|
Central Air Conditioning |
|
ExteriorFinish
|
Concrete, Vinyl Siding |
|
FoundationType
|
Block |
|
HeatingFuel
|
Electric, Geo Thermal |
|
HeatingType
|
Forced Air |
|
StoriesTotal
|
1 |
|
SizeInterior
|
3146 Sqft |
|
Type
|
House |
|
UtilityWater
|
Dug Well |
Parking
Land
|
AccessType
|
Road Access |
|
Acreage
|
Yes |
|
Sewer
|
Septic System |
|
SizeDepth
|
293 Ft |
|
SizeFrontage
|
372 Ft |
|
SizeIrregular
|
3.16 |
|
SizeTotal
|
3.16 Ac|2 - 4.99 Acres |
|
SizeTotalText
|
3.16 Ac|2 - 4.99 Acres |
|
ZoningDescription
|
Rr-5 |
Rooms
| Level |
Type |
Length |
Width |
Dimensions |
|
Lower Level |
Storage |
|
|
6'4'' x 5'10'' |
|
Lower Level |
Foyer |
|
|
14'0'' x 5'6'' |
|
Lower Level |
Utility Room |
|
|
16'2'' x 7'0'' |
|
Lower Level |
Laundry Room |
|
|
9'3'' x 7'5'' |
|
Lower Level |
Bedroom |
|
|
13'6'' x 12'9'' |
|
Lower Level |
Bedroom |
|
|
11'0'' x 10'4'' |
|
Lower Level |
Bedroom |
|
|
10'9'' x 9'8'' |
|
Lower Level |
Dining Room |
|
|
13'8'' x 8'8'' |
|
Lower Level |
Kitchen |
|
|
9'7'' x 8'10'' |
|
Lower Level |
4pc Bathroom |
|
|
Measurements not available |
|
Lower Level |
Living Room |
|
|
24'5'' x 12'8'' |
|
Main Level |
Bedroom |
|
|
12'10'' x 10'7'' |
|
Main Level |
Full Bathroom |
|
|
Measurements not available |
|
Main Level |
Primary Bedroom |
|
|
19'5'' x 13'0'' |
|
Main Level |
3pc Bathroom |
|
|
Measurements not available |
|
Main Level |
Sunroom |
|
|
14'0'' x 16'0'' |
|
Main Level |
Kitchen |
|
|
16'4'' x 15'6'' |
|
Main Level |
Living Room/dining Room |
|
|
27'3'' x 21'0'' |
Utilities
|
Electricity
|
Available |
|
Telephone
|
Available |
https://www.realtor.ca/real-estate/27566145/1394-reay-road-gravenhurst





















































