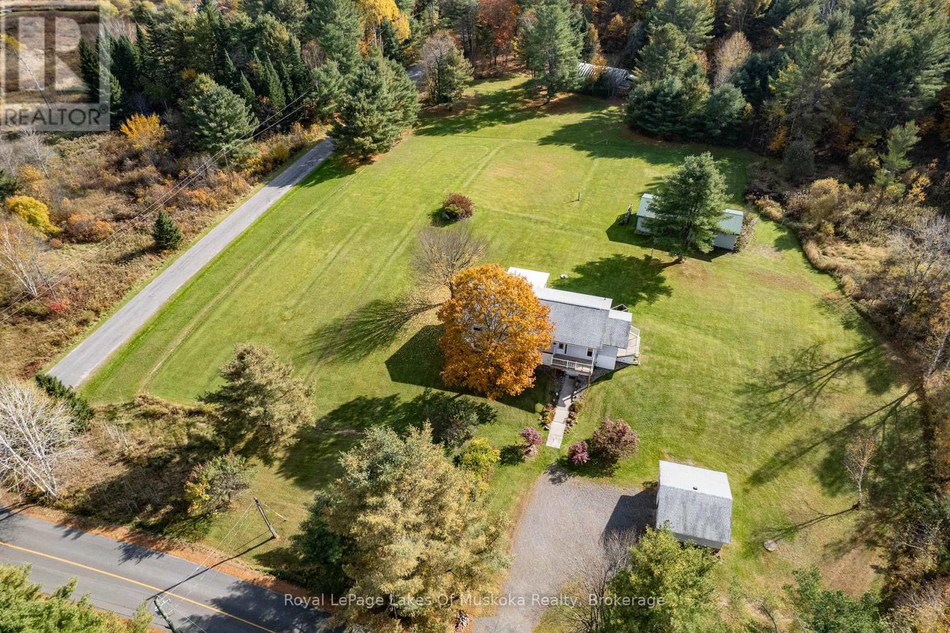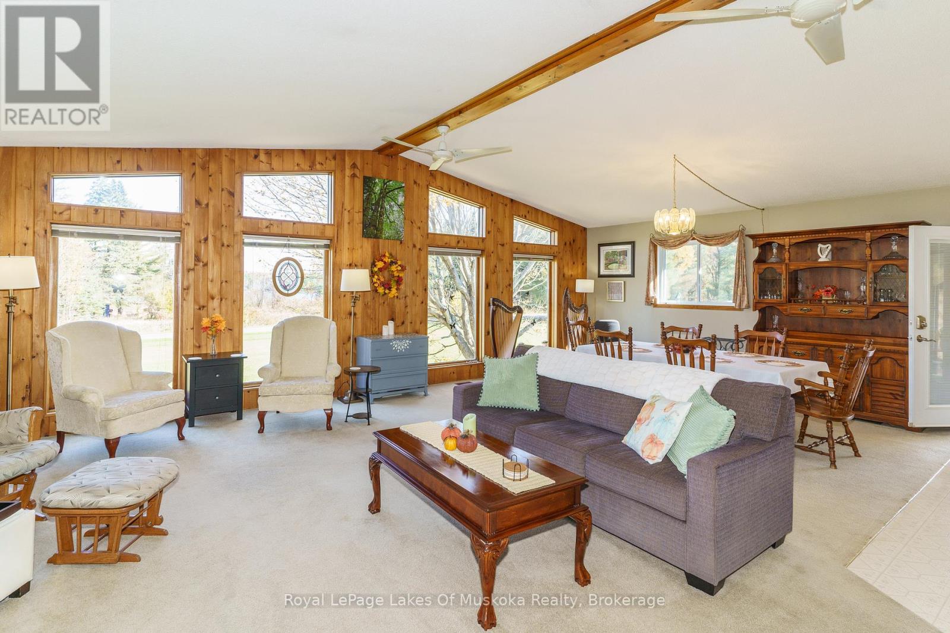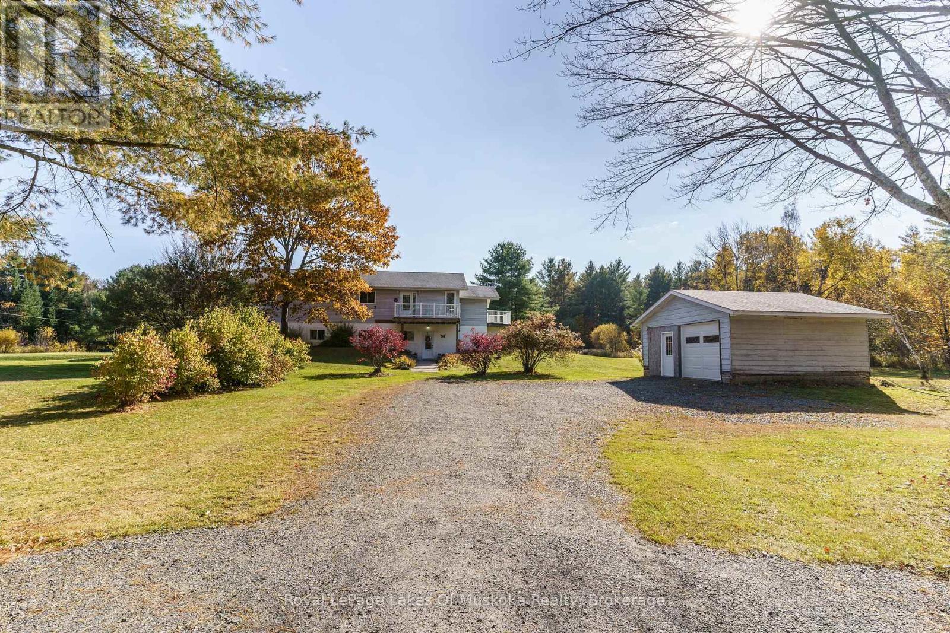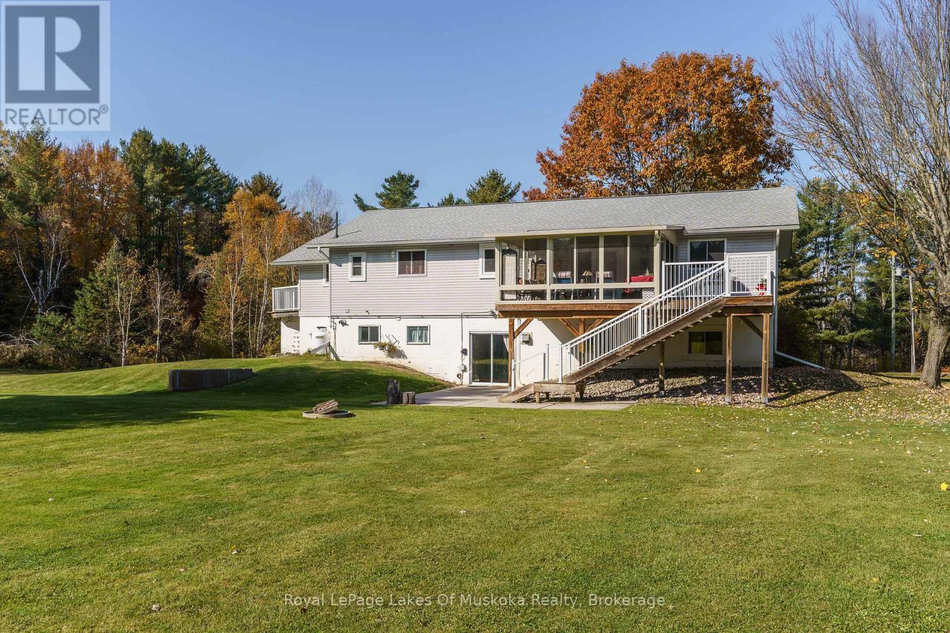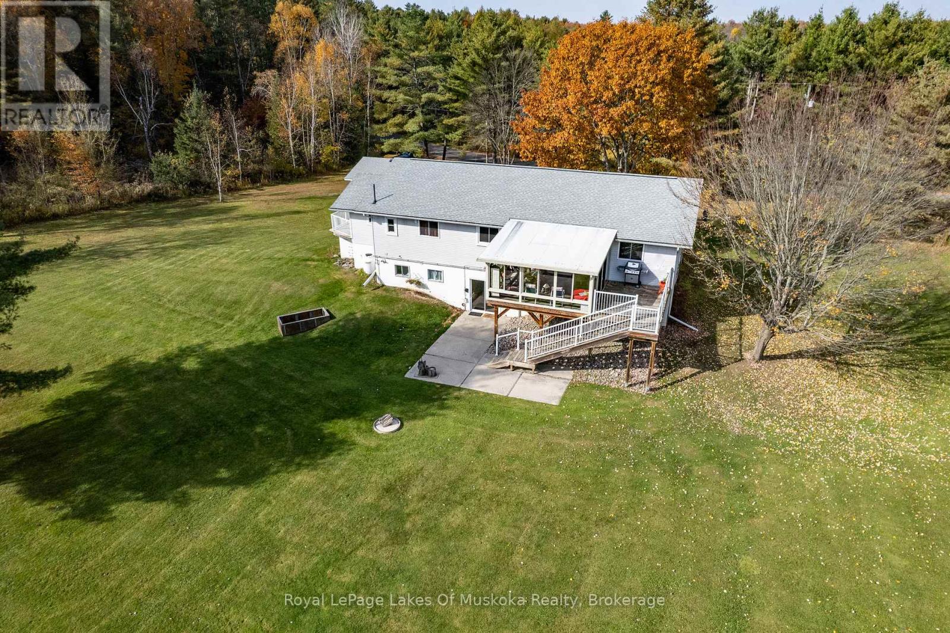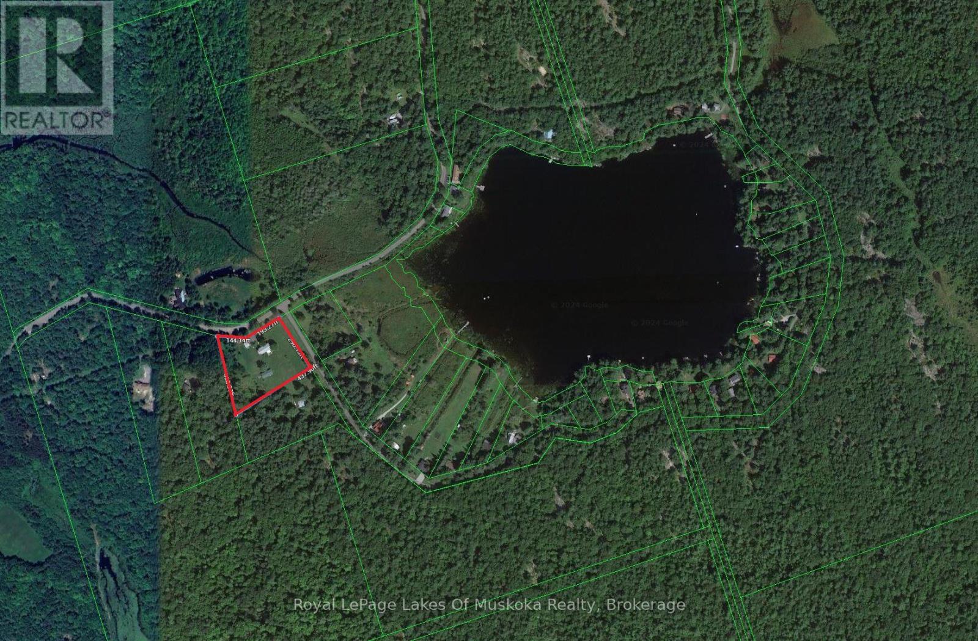5 Bedroom
3 Bathroom
3,000 - 3,500 ft2
Raised Bungalow
Central Air Conditioning
Heat Pump
Acreage
$774,900
Well maintained country home conveniently located only minutes from Gravenhurst & Bracebridge on a year round municipal Rd. Positioned on a beautiful 3.16 acre level lot with a wonderful cleared yard which is perfect for kids or pets. Offering 3,146 sq ft of total finished living area & many features throughout make this home a great opportunity. The main floor offers a wonderful open concept design with a large living/dining area w/gas fireplace, big windows allowing for lots of natural lighting & a walkout to a 14' x 16' sunroom & deck. Large country kitchen w/ample counter & cupboard space (ideal for large family gatherings or entertaining). 3pc main bath & 2 main floor bedrooms including a primary bedroom w/2 walk-in closets, Juliet Balcony & 4pc en-suite bath. Full finished basement offers; a spacious self contained living area (not a legal unit) w/multiple grade level walkouts & large windows allowing for lots of natural lighting throughout, upgraded 4pc bath, 3 bedrooms, kitchen/dining area & a large living room w/gas fireplace. Several outdoor features include; a detached 21' x 20' garage + a great 24' x 50' storage building with hydro, water line, rubber matting & lots of storage space. Heating & cooling with an energy efficient Geothermal furnace & air conditioning + much more! Truly a wonderful package! (id:57975)
Property Details
|
MLS® Number
|
X12103419 |
|
Property Type
|
Single Family |
|
Community Name
|
Muskoka (S) |
|
Equipment Type
|
Propane Tank |
|
Features
|
Open Space, Level |
|
Parking Space Total
|
8 |
|
Rental Equipment Type
|
Propane Tank |
|
Structure
|
Deck, Barn |
Building
|
Bathroom Total
|
3 |
|
Bedrooms Above Ground
|
2 |
|
Bedrooms Below Ground
|
3 |
|
Bedrooms Total
|
5 |
|
Age
|
31 To 50 Years |
|
Amenities
|
Fireplace(s) |
|
Appliances
|
Water Heater, Dishwasher, Dryer, Stove, Washer, Window Coverings, Refrigerator |
|
Architectural Style
|
Raised Bungalow |
|
Basement Features
|
Separate Entrance, Walk Out |
|
Basement Type
|
N/a |
|
Construction Style Attachment
|
Detached |
|
Cooling Type
|
Central Air Conditioning |
|
Exterior Finish
|
Concrete, Vinyl Siding |
|
Foundation Type
|
Block |
|
Heating Type
|
Heat Pump |
|
Stories Total
|
1 |
|
Size Interior
|
3,000 - 3,500 Ft2 |
|
Type
|
House |
|
Utility Water
|
Dug Well |
Parking
Land
|
Access Type
|
Year-round Access |
|
Acreage
|
Yes |
|
Sewer
|
Septic System |
|
Size Depth
|
293 Ft |
|
Size Frontage
|
372 Ft |
|
Size Irregular
|
372 X 293 Ft |
|
Size Total Text
|
372 X 293 Ft|2 - 4.99 Acres |
|
Zoning Description
|
Rr-5 |
Rooms
| Level |
Type |
Length |
Width |
Dimensions |
|
Lower Level |
Kitchen |
2.92 m |
2.69 m |
2.92 m x 2.69 m |
|
Lower Level |
Dining Room |
4.16 m |
2.64 m |
4.16 m x 2.64 m |
|
Lower Level |
Bedroom |
3.28 m |
2.95 m |
3.28 m x 2.95 m |
|
Lower Level |
Bedroom |
3.35 m |
3.15 m |
3.35 m x 3.15 m |
|
Lower Level |
Bedroom |
4.11 m |
3.89 m |
4.11 m x 3.89 m |
|
Lower Level |
Laundry Room |
2.82 m |
2.26 m |
2.82 m x 2.26 m |
|
Lower Level |
Utility Room |
4.93 m |
2.13 m |
4.93 m x 2.13 m |
|
Lower Level |
Foyer |
4.27 m |
1.68 m |
4.27 m x 1.68 m |
|
Lower Level |
Other |
1.93 m |
1.78 m |
1.93 m x 1.78 m |
|
Lower Level |
Living Room |
7.44 m |
3.86 m |
7.44 m x 3.86 m |
|
Lower Level |
Bathroom |
|
|
Measurements not available |
|
Main Level |
Kitchen |
4.98 m |
4.72 m |
4.98 m x 4.72 m |
|
Main Level |
Sunroom |
3.98 m |
4.82 m |
3.98 m x 4.82 m |
|
Main Level |
Bathroom |
|
|
Measurements not available |
|
Main Level |
Primary Bedroom |
5.91 m |
3.96 m |
5.91 m x 3.96 m |
|
Main Level |
Bathroom |
|
|
Measurements not available |
|
Main Level |
Bedroom |
3.91 m |
3.23 m |
3.91 m x 3.23 m |
https://www.realtor.ca/real-estate/28214214/1394-reay-road-gravenhurst-muskoka-s-muskoka-s

