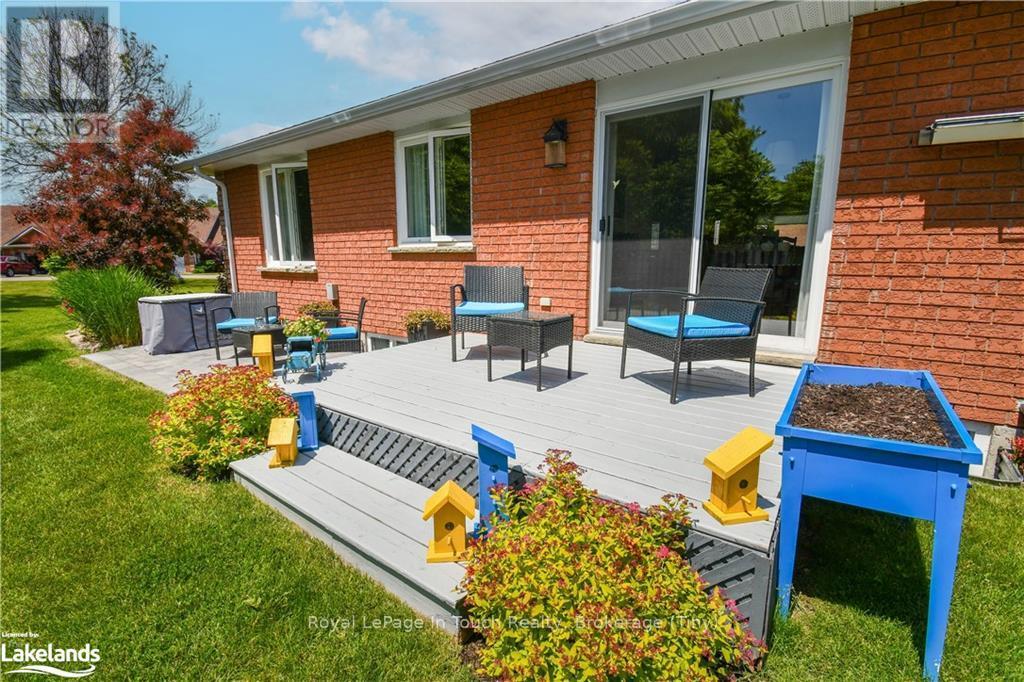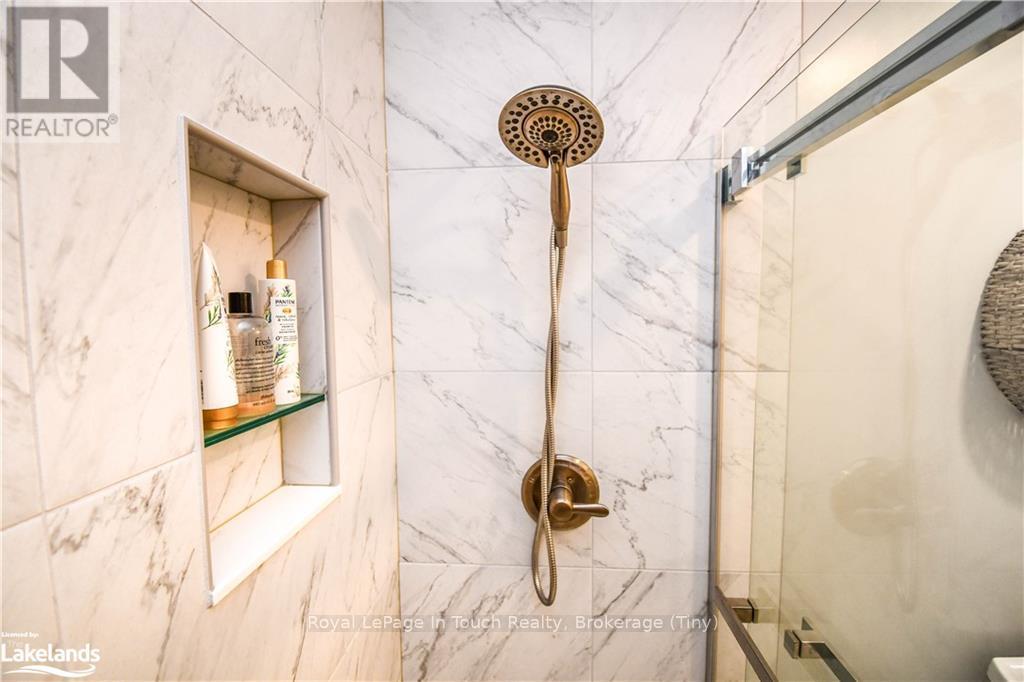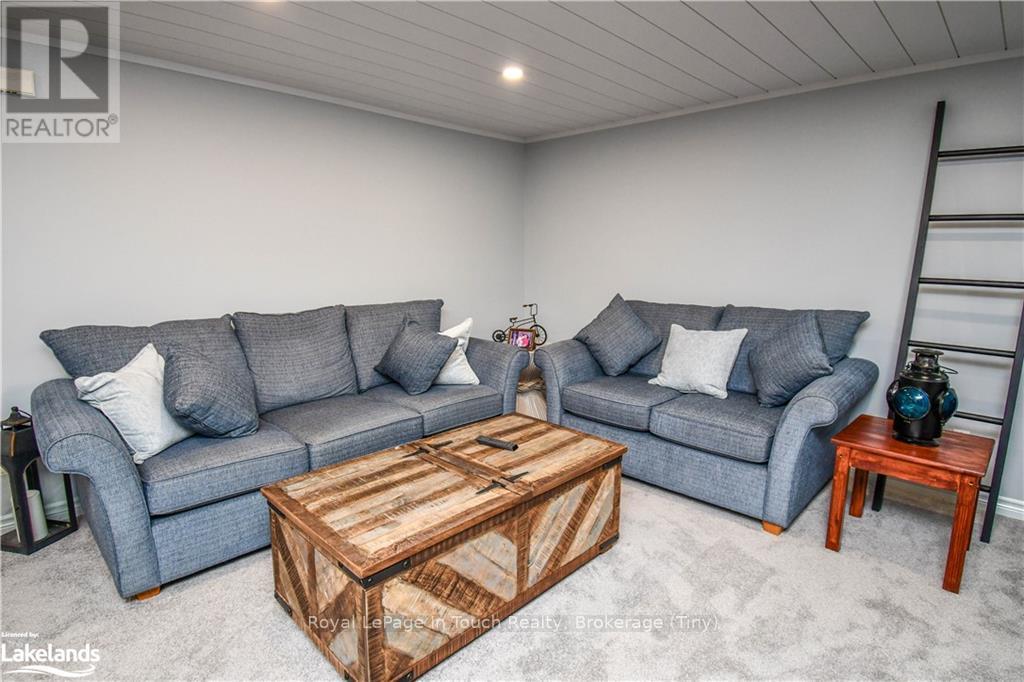14 - 90 Burke Street Penetanguishene, Ontario L9M 2H2
$778,900Maintenance, Insurance, Common Area Maintenance
$400 Monthly
Maintenance, Insurance, Common Area Maintenance
$400 MonthlyWelcome to the exclusive maintenance-free townhouse condo at Summer Haven complex, nestled in the heart of Penetanguishene. This exceptional property stands out as the only complex in the area offering a heated swimming pool and covered pavilion area, perfect for hosting large gatherings. The stunning end unit bungalow has undergone a complete modern renovation, boasting 2 bedrooms including an oversized master bedroom with ample closet space, 2 baths, main floor laundry, and a custom kitchen with quartz countertops. Step out from the kitchen to the spacious backyard and private deck, ideal for outdoor relaxation. The fully finished lower level adds a 3rd bedroom, 3-piece bath, gym, sauna, and a generous 22x24 recreation room. Additional features include a forced air gas furnace, gas fireplace, attached garage with inside entry, new water softener, washer, dryer, and brand-new kitchen appliances. Conveniently situated near shopping, dining, and the picturesque Georgian Bay waterfront, this property offers a luxurious and convenient lifestyle. (id:57975)
Property Details
| MLS® Number | S10893916 |
| Property Type | Single Family |
| Community Name | Penetanguishene |
| CommunityFeatures | Pet Restrictions |
| Features | Balcony, Sump Pump, Sauna |
| ParkingSpaceTotal | 3 |
| PoolType | Inground Pool, Outdoor Pool |
Building
| BathroomTotal | 2 |
| BedroomsAboveGround | 2 |
| BedroomsBelowGround | 1 |
| BedroomsTotal | 3 |
| Appliances | Water Softener, Dryer, Garage Door Opener, Microwave, Refrigerator, Stove |
| CoolingType | Central Air Conditioning |
| ExteriorFinish | Brick |
| FireplacePresent | Yes |
| SizeInterior | 1199.9898 - 1398.9887 Sqft |
| Type | Apartment |
| UtilityWater | Municipal Water |
Parking
| Attached Garage |
Land
| Acreage | No |
| ZoningDescription | R2 |
Rooms
| Level | Type | Length | Width | Dimensions |
|---|---|---|---|---|
| Basement | Bathroom | Measurements not available | ||
| Basement | Bedroom | 4.27 m | 3.35 m | 4.27 m x 3.35 m |
| Basement | Other | 7.32 m | 3.66 m | 7.32 m x 3.66 m |
| Basement | Recreational, Games Room | 6.71 m | 4.27 m | 6.71 m x 4.27 m |
| Main Level | Other | 5.79 m | 4.57 m | 5.79 m x 4.57 m |
| Main Level | Other | 3.96 m | 3.66 m | 3.96 m x 3.66 m |
| Main Level | Living Room | 4.27 m | 3.96 m | 4.27 m x 3.96 m |
| Main Level | Primary Bedroom | 4.88 m | 3.66 m | 4.88 m x 3.66 m |
| Main Level | Bedroom | 3.66 m | 3.05 m | 3.66 m x 3.05 m |
| Main Level | Bathroom | 3.05 m | 1.83 m | 3.05 m x 1.83 m |
| Main Level | Laundry Room | 4.09 m | 2.26 m | 4.09 m x 2.26 m |
| Main Level | Foyer | 4.88 m | 1.83 m | 4.88 m x 1.83 m |
https://www.realtor.ca/real-estate/27471887/14-90-burke-street-penetanguishene-penetanguishene
Interested?
Contact us for more information











































